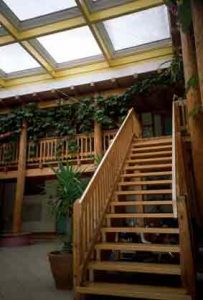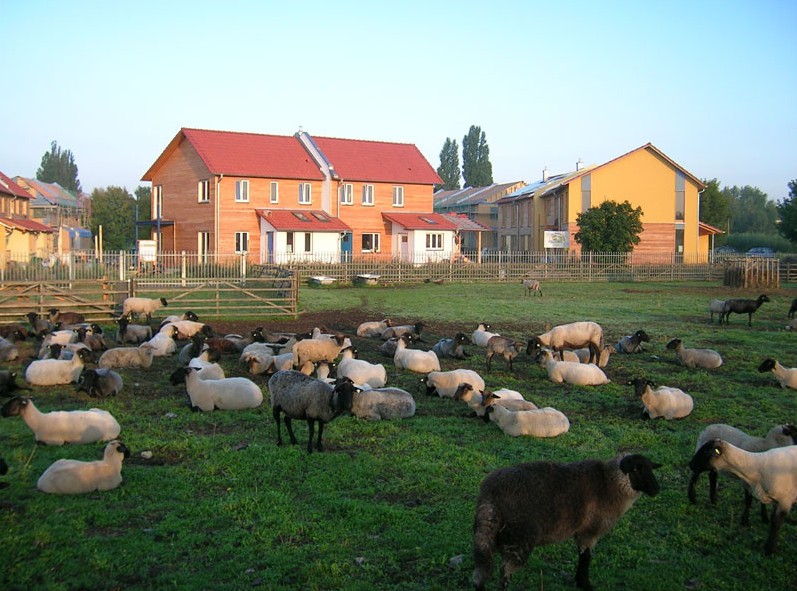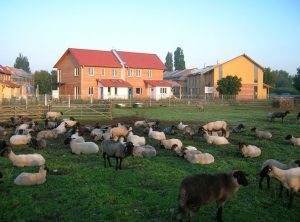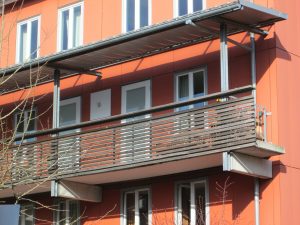 74254 Offenau: Residential courtyards according to the concept of Fritz Matzinger Austria; 2 x 8 dwelling units around two residential courtyards (31 adults/ 30 children), 200 m² residential courtyard with completely opening roof, common rooms: play corner, playground, common winter garden, bicycle storage rooms, visitors' room, sauna, common workshop; naturopathic doctor's practice; architect's office; accounting service; occupation: 1986. Karl Kübel Prize 1996
74254 Offenau: Residential courtyards according to the concept of Fritz Matzinger Austria; 2 x 8 dwelling units around two residential courtyards (31 adults/ 30 children), 200 m² residential courtyard with completely opening roof, common rooms: play corner, playground, common winter garden, bicycle storage rooms, visitors' room, sauna, common workshop; naturopathic doctor's practice; architect's office; accounting service; occupation: 1986. Karl Kübel Prize 1996
Address: Old Saltworks 1
Architect: Klaus Holfelder, Erich Sailer Str. 83, 74206 Bad Wimpfen, Germany
Residential courtyard concept by Fritz Matzinger, Austria
Reference date: 1986, Construction time: 1 year, Planning: 1983-1985
Project size: 2×8 dwelling units around two residential yards= 16 dwelling units/ 31 adults/ 30 children
Construction costs: 750 €/m²+ own contribution+ neighbourhood help
Ownership/legal form: ownership and rent
Social:
Participation: Fritz Matzinger, 4060 Leonding, Austria
Multi-generational living, variable floor plans, communal facilities: 200 sqm residential courtyard, play corner, playground, communal conservatory, bicycle storage rooms, visitors' room, sauna, communal workshop
Special features of the project:
- 200 m² courtyard with movable glass roof
- high ecological building standard
- Naturopathic practice; architectural practice; accounting service
- Karl Kuebel Prize 1996
Links
Article by Christoph Gunßer in the db (2008):
www.db-bauzeitung.de/...wohnhoefe-in-offenau
www.wohnhof-atrium.de
www.matzinger.at
www.rabe-web.de/...
Last Updated: December 5, 2020
Similar projects on sdg21:
All project/s of the planning office: Fritz Matzinger, Klaus Hohlfelder; City region: ; Country: Germany; Bundesland: Baden-Württemberg; Characteristics: 03 - 4 floors, Residential, Housing project, Eco-settlement; typology: Settlement; Thematic: Building Biology, Green roofs, Own contribution, Common areas, Historical projects from 1980, Wood construction, Free of parking spaces, Winter garden / Glass house






