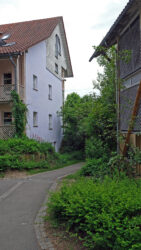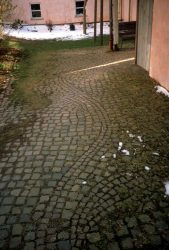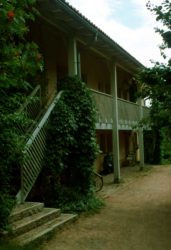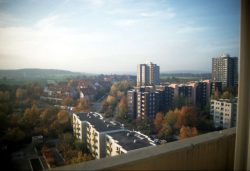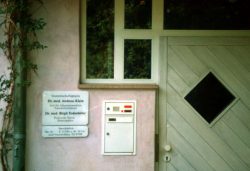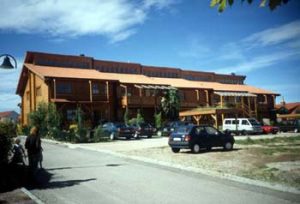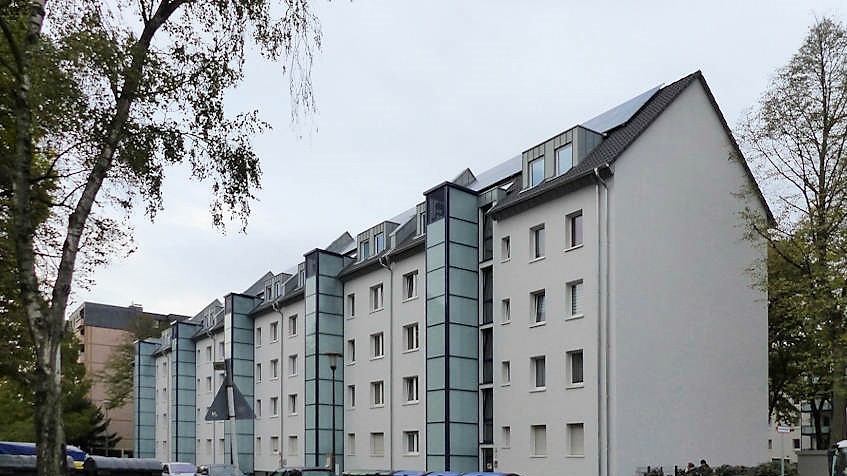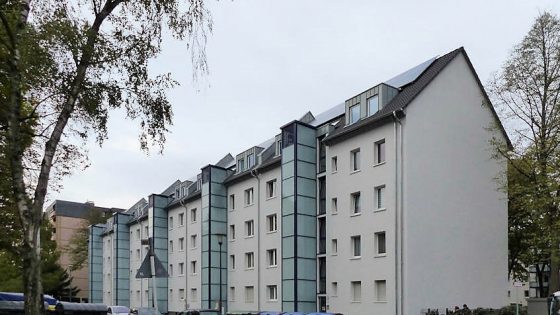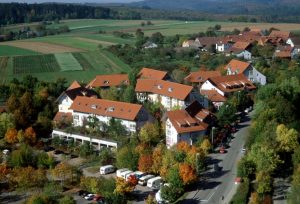 72074 Tübingen: with 111 apartments, it is the first large ecological settlement in Germany, GFZ 0.9, open space design according to H. Kügelhaus, building biology, wooden ceilings, natural food shop, naturopathy practice, social housing, planning team: Eble, Sambeth, Oed, Häfele, the first large ecological settlement in Europe. Since 2018, the pioneer settlement is a listed building. Completion: 1985
72074 Tübingen: with 111 apartments, it is the first large ecological settlement in Germany, GFZ 0.9, open space design according to H. Kügelhaus, building biology, wooden ceilings, natural food shop, naturopathy practice, social housing, planning team: Eble, Sambeth, Oed, Häfele, the first large ecological settlement in Europe. Since 2018, the pioneer settlement is a listed building. Completion: 1985
| Address: | Berliner Ring 39 - 75, Waldhäuser Straße, Tübingen |
| Building type: | Apartment building, new construction |
| Form of ownership: | Apartment for rent |
| Location: | Residential area in the district of Waldhäuser Ost (complex large housing estate of the 1960s/70s), on a slope slightly sloping down to the south; named after the adjacent agricultural area "Schafbrühl" to the west, south of the old village of Waldhaus. |
| Size: | 114 units (111 residential units + 3 commercial units); 8,500 m² on approx. 1.4 hectares |
| GFZ | 0,9 |
| Costs | Construction costs: 385 Euro/m³ (compared to other residential buildings at the time, this was approx. 10% additional costs), total costs: 27 million DM Source: M. Kennedy 1993 |
| Urban planning | At the edge of the large housing estate "Waldhäuser" from the 1960s/70s, which is dominated by high-rise buildings, lies the settlement Schafbrühl on a slightly sloping hillside. Corresponding to the density in the surrounding area, this settlement is also very compact and densely built; therefore, partly 3-storey apartment buildings with a developed attic storey (4th storey), or two-storey terraced houses with a developed attic storey (3rd storey). Schafbrühl is situated between an access road to "Waldhäuser" and the Berliner Ring, the main access road to the district. Therefore, the houses of Schafbrühl face inwards towards the three courtyards formed by the nine main buildings, or southwards with a view over the valley landscape. Inside the settlement, a homely townscape familiar from small towns of the Middle Ages emerges of an organically grown town with attractive perspectives. A general store is located on a square at the main entrance to the settlement. |
| Architecture | Apartment building, terraced houses with eaves, steep saddle roof; one pergola house with open pergola; balconies, winter garden, tow roof dormers, round dormers |
| Ecology |
|
|
| Waste/water | Rainwater is collected in a pond in the upper courtyard and used for a stream within the development or infiltrated on the site; wastewater disposal conventional at the request of the investor. | |
| Waste | Composting | |
| Energy | Use of passive solar energy, district heating connection to gas-fired combined heat and power unit installed, baseboard heating in the low-temperature range, conservatory | |
| Building materials/biology | Plastered buildings, gables in the roof area occasionally boarded up; painting in natural colours (Keim'sche mineral colours); in the interior wooden ceilings and application of building biology methods; tiled roof. | |
| Traffic | Parking space free settlement Greened parking decks and carports at the edge of settlements |
|
| Outdoor facilities | Garden areas, playgrounds, small water bodies, facilities for keeping small animals. Open space design according to H. Kügelhaus; Impression of a natural landscape on the slope; strong building development throughout the settlement; predominantly water-bound cover |
|
| Social | At the south-west corner of the settlement, there are also play facilities along the stream (water playground). The apartments were therefore subject to the social obligation for the first 15 years. |
|
| Planning | Architects Group Joachim Eble, Gottfried Häfele, Burkhard M. Sambeth, Wolfgang Oed |
|
| Landscape planning Christof Harms, Tübingen Water design Atelier Dreiseitl, Überlingen Geobiology: Rudi Müller, Pforzheim |
||
| Contact | Joachim Eble Architecture, Berliner Ring 47a, 72076 Tübingen, Germany www.eble-architektur.de Building owner: Karlsruher Lebensversicherungs AG (the estate now belongs to a Wüstenrot subsidiary) |
|
| Sources | Hartl, Johann/Lee, Eun-Heui: Ökosiedlungen in Deutschland. A Guide to Realized, Ecologically-Oriented Housing Estates in Germany 1980- 2002. Berlin/Seoul, 2003. German CD edition, Ottobrunn 2004.
IBA Emscher Park Info-Dienst No. 47 / 1996 and Umwelt Beratung Aktuell / Informationsdienst für Umwelt- und Abfallberater / Innen NR. 89, Heft 9 / 1995 Institut für Landes- und Stadtentwicklung (ed.): Wohnsiedlung am Schafbrühl. Dortmund o.J. |
|
| The master's thesis of Monika Jekelius shows that 'ecologically oriented building' is part of both the architectural-urban development tradition and the cultural studies tradition of the alternative movements of the last hundred years. As an example of living in an eco-settlement, the 'Schafbrühl' in Tübingen is examined, the first housing project in Germany to implement an ecologically oriented construction method in rental housing. |
||
| Links | 2018: www.tagblatt.de/...Schafbruehl-Siedlung-...unter-Denkmalschutz... | |
Last Updated: January 15, 2021
Similar projects on sdg21:
All project/s of the planning office: Eble Messerschmidt Partner (EMP), Ramboll Studio Dreiseitl; Urban region: Tübingen and surrounding area; Country: Germany; Bundesland: Baden-Württemberg; Characteristics: 03 - 4 floors, Multi-storey housing, Residential, Eco-settlement; typology: Settlement; Thematic: Building Biology, Monument protection, Historical projects from 1980, Mixed wood construction, Model settlement, Local heating, Organic building, Rainwater infiltration, Solar architecture, Free of parking spaces, Winter garden / Glass house

