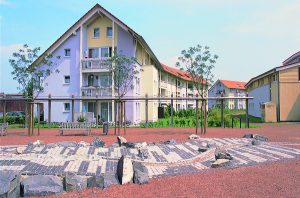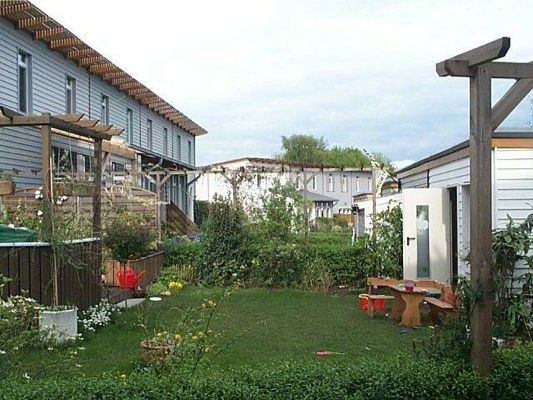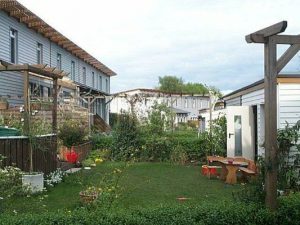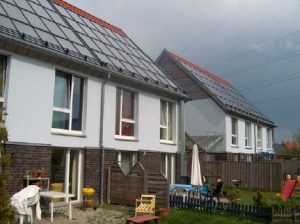 59192 Kamen: Joachim Eble architecture; 280 units, water design Ramboll Studio Dreiseitl. A project of the IBA Emscher Park. Completion: 1995/96
59192 Kamen: Joachim Eble architecture; 280 units, water design Ramboll Studio Dreiseitl. A project of the IBA Emscher Park. Completion: 1995/96
| Address | Gertrud-Bäumer-Straße/ Helene-Lange-Straße / Lünenstrasse from Kamen station approx. 8 minutes on foot, north-westbound |
| Location | To the east lies the old town centre, to the south the landscape area of the "Seseke" sewage canal (formerly and soon hopefully again a nice stream), to the west the industrial park developed on the former "Monopol" coal mine. |
| Building type(s) | MFH, terraced house, new building
Groups of houses one storey higher to the south than to the north, lower gable roof to the north; i.e. houses predominantly 3-storey, 2-storey to the north (plus extended roof), or a few houses also 2/ 1-storey (plus extended roof). |
| Form(s) of ownership | 146 social rented apartments, 71 freehold apartments, 60 terraced and detached houses |
| Size | 277 units on 10.5 hectares |
| Completion | 1997 |
| Project development development |
The housing estate is part of the integrated development concept for the site of the former mine and the renaturation of the Seseke. The Seseke-Aue garden city is being realised by 3 housing associations "from a single mould". |
| Urban planning | The settlement is accessed from the north, from Lünener Straße. According to the "Radburn-System" [developed in the English New-Towns of the 50's/60's] a "street pincer" reaches around the settlement, i.e. the traffic remains at the edge (there also predominantly the parking lots). In the middle, a green axis with a pond stretches from the entrance to the Seseke floodplain. The groups of terraced houses are located on both sides of this green axis, each facing south. The day care centre is located in the middle of the settlement, on the green axis. |
| Ecology | |
| Waste/water | Groundwater protection, rainwater infiltration, drainage in Seseke |
| Waste | Waste avoidance through decentralised composting |
| Energy | DIN-exceeding thermal insulation, energy saving, low-energy house standard, passive solar energy use |
| Building Biology | Use of environmentally friendly and biological building materials (insulation etc.) |
| Traffic | Reduction of development and traffic areas, car-free interiors of the settlement |
| Free space |  Small biotopes (water) Small biotopes (water)Tenant gardens and private individual gardens, Playground at the green axis Parking spaces open, mainly at the edge of the settlement along the road, partly in the front garden area and on collective parking spaces Ecological aspects Design of green and open spaces with an integrated rainwater concept |
| Climate | Indoor climate, prevention of pollutants |
| Contact partner |
Architect Joachim Eble, Tübingen
Garden architect office landscape, planning and building - Manfred Karsch, Berlin |
| Sources | Project research: IBA Emscher Park GmbH, Leitherstr. 35, 4650 Gelsenkirchen, Ms Christa Klimek
Internationale Bauausstellung Emscher Park (ed.): IBA 99 - Catalogue of Projects 1999. Gelsenkirchen, April 1999. |
| EXWOST Experimental Housing and Urban Development INFORMATION Research Field: Urban Design Qualities in Housing April 1992 No. 2 p.9 and records, Emscher Park Info-Dienst 51/1996, 15f Office for Environment and Planning Kamen: Gartenstadt Seseke Aue: a survey of residents. Kamen o.J. "erhalten & gestalten" No.2, (p.15). Ed. Germinate, Diedorf |
|
| Links | Detailed project description: Homepage: www.baukunst-nrw.de/...Gartenstadt-Seseke-Aue-1668.htm |
Last Updated: January 2, 2021
Similar projects on sdg21:
All project/s of the planning office: Eble Messerschmidt Partner (EMP), Ramboll Studio Dreiseitl; City region: ; Country: Germany; Bundesland: NRW; Characteristics: Garden City, Cooperative; typology: Settlement; Thematic: Building Exhibition, Building Biology, IBA Emscher Park, NaWaRohs, Free of parking spaces, Water design




