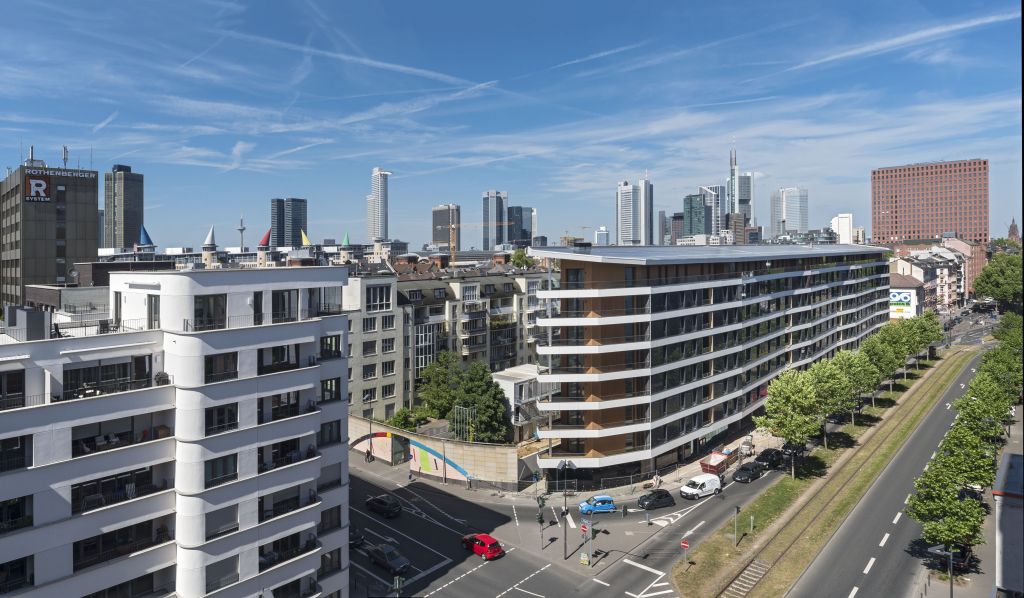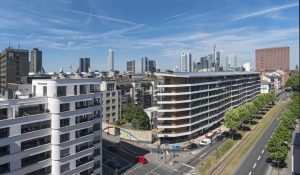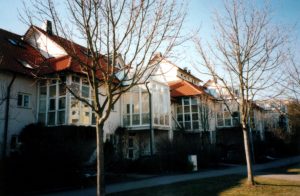 72076 Tübingen: Architecture: Eble + Sambeth (Tübingen). Completion: 1984
72076 Tübingen: Architecture: Eble + Sambeth (Tübingen). Completion: 1984
| Address | Albrecht Dürer Str. 24 |
| Location | Wanne district (housing estate predominantly from the 1960s), in the outer northern urban area |
| Construction time | approx. 1984 (# 20) |
| Architect | Eble + Sambeth |
| Size | 0.3 hectares (own aerial photo evaluation) |
| Apartment type | Terraced houses |
| Notes | Only one row of terraced houses staggered in a north-south direction, i.e. houses oriented east-west |
| Project development | around the same time as Schafbrühl |
| Urban planning, architecture: | ||
| Architecture | East-west oriented row of terraced houses in which projecting, south-oriented "teeth" (such as conservatories) allow the heat falling on the south sun to be conducted into the interior of the building; also conventional conservatories. | |
| Materials construction | Plaster building, gable roof tiles | |
| EcoAspects | East-west oriented row of houses is warmed by the south sun | |
| Free space | ||
| Front yard | conventional | |
| Garden | private, conventional | |
| Playground | - public - | |
| Pitches | Along the road | |
| Street | - public - | |
| Sources | #1, #20 | |
Last Updated: December 26, 2020
Similar projects on sdg21:
All project/s of the planning office: Eble Messerschmidt Partner (EMP); Urban region: Tübingen and surrounding area; Country: Germany; Bundesland: Baden-Württemberg; Characteristics: 03 - 4 floors, Terraced house, Eco-settlement; typology: Settlement; Thematic: Building Biology, Solar architecture, Free of parking spaces, Winter garden / Glass house




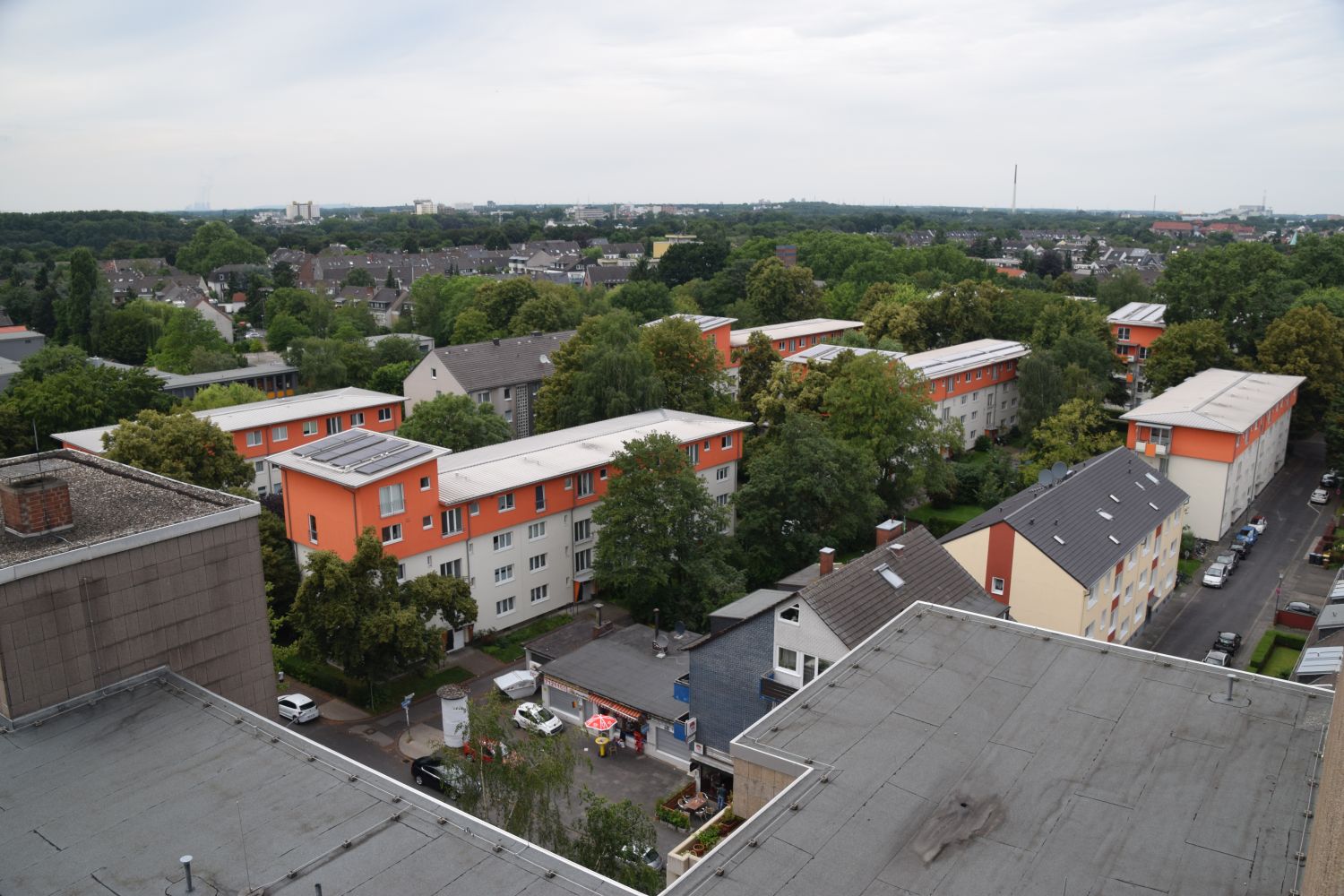
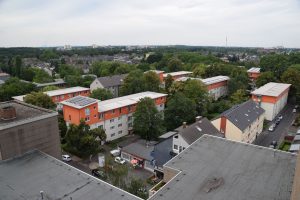



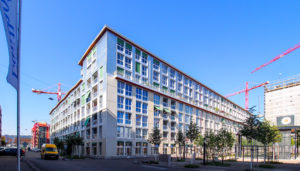 CH – 8400 Winterthur: Auf dem ehemaligen Industrieareal “Werk 1” der Schweizerischen Lokomotiv- und Maschinenfabrik (SLM) entsteht in der Stadtmitte von Winterthur ein neuer Stadtteil. Entwickelt von dem Schweizer Bau- und Baudienstleistungsunternehmen Implenia soll auf dem Gebiet ein stark heterogenes Quartier mit insgesamt 750 Wohnungen, zum Teil aus Holz, mehreren Gemeinschafts- sowie Gewerbeflächen errichtet werden. Das Areal soll nachhaltig gestaltet und den Anforderungen der 2000-Watt-Gesellschaft entsprechen. Vorerst soll bis 2021 das zentral gelegene Gebäude mit dem Namen “Krokodil” mit 251 WE in Holzbauweise gebaut werden.
CH – 8400 Winterthur: Auf dem ehemaligen Industrieareal “Werk 1” der Schweizerischen Lokomotiv- und Maschinenfabrik (SLM) entsteht in der Stadtmitte von Winterthur ein neuer Stadtteil. Entwickelt von dem Schweizer Bau- und Baudienstleistungsunternehmen Implenia soll auf dem Gebiet ein stark heterogenes Quartier mit insgesamt 750 Wohnungen, zum Teil aus Holz, mehreren Gemeinschafts- sowie Gewerbeflächen errichtet werden. Das Areal soll nachhaltig gestaltet und den Anforderungen der 2000-Watt-Gesellschaft entsprechen. Vorerst soll bis 2021 das zentral gelegene Gebäude mit dem Namen “Krokodil” mit 251 WE in Holzbauweise gebaut werden.