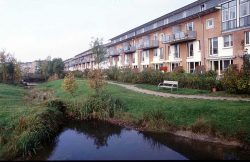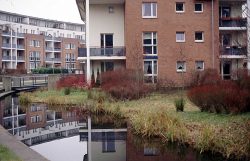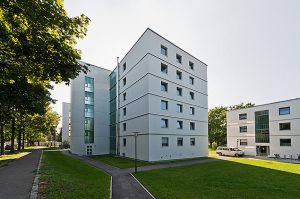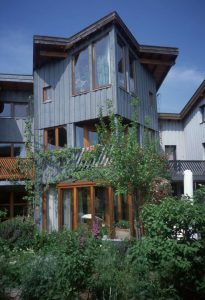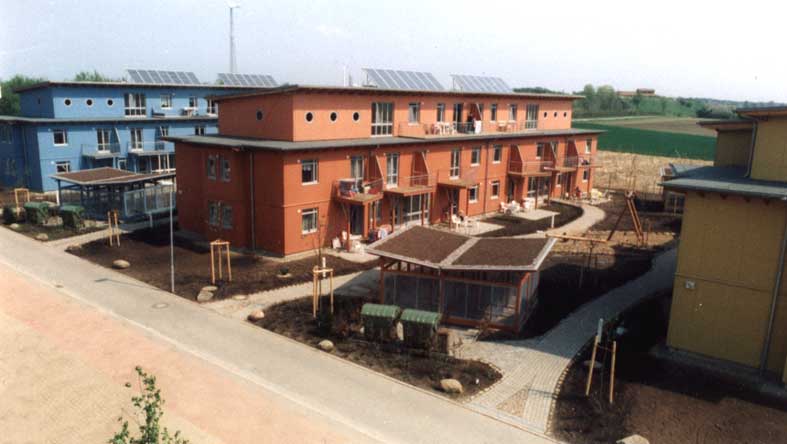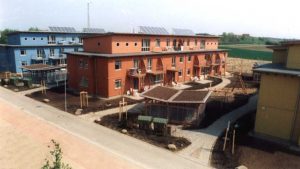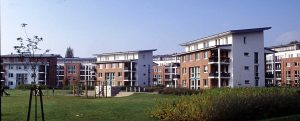 22159 Hamburg-Farmsen: former harness racing track, 1138 apartments, water concept; example of how much ecology urban planning can demand; individual entrances in multi-storey housing. Completion: 1997
22159 Hamburg-Farmsen: former harness racing track, 1138 apartments, water concept; example of how much ecology urban planning can demand; individual entrances in multi-storey housing. Completion: 1997
| City | Hamburg, Wandsbek district, Farmsen district | |
| Address | Max Herz Ring | |
| Approach | U 1 to Trabrennbahn underground station, from there 3 minutes on foot to the south | |
| Location | intraresidential | |
| Construction time | 1997 (# 7) | |
| Architect | PPL Planning Group Prof. Laage, Hamburg; | |
| nps Nietz Prasch Sigl und Partner, Hamburg; | ||
| Schnittker Architects, Hamburg (# 11) | ||
| Garden designer | L&O Landscape Architects Dresel, Gurr, Herbst; | |
| Project planning: Kontor Freiraumplanung Möller Tradowski, Hamburg | ||
| Owner | Trabrennbahn Hamburg Farmsen GbR; GATOR Beteiligungsgesellschaft mbH (# 11) | |
| Size ha | 45.2 hectares plan area; 29.7 hectares net building land (# 11) | |
| Residential units | 1,138 WE (# 11) | |
| Apartment type | Apartment building | |
| Notes | Competition result | |
|
|
||
| Urban planning, architecture | ||
| Urban design: | The development traces the oval of a former harness racing track (equestrian sport) and keeps the interior free of buildings. 4 - 5-storey row buildings or solitaires (individual buildings), whereby the upper storey is recessed. Road access is only from the outside to the edge of the development (service road with parking spaces on the outer edge of the development), the inner roads and above all the interior of the development remain free of traffic. | |
| Architecture | contemporary multi-storey residential building, based on classical modernism; 3- to 4-storey main cubes with additional, recessed stacked storey; clear, differentiated facade structure between the houses, flat monopitch roofs | |
| Materials construction | predominantly clinker facades | |
|
|
||
| Free space | ||
| Free space | The central space within the former racecourse is occupied by a park-like green area (predominantly meadow), which accommodates part of the playgrounds and the stormwater basin (former brick ponds). For this purpose, a separating watercourse is drawn between the oval with the rows of apartment buildings similar to tenements and the city villas further inwards, which is designed in detail and extensively with water plants. It takes up the rainwater (roofs, paths) and flows to the brick ponds. |
|
| Front yard | "Distance green" in front of the houses without specific, individual expression | |
| Garden | only small tenant gardens of the ground floor apartments | |
| Playground | between the rows of buildings and towards the large park-like interior, with numerous experience elements | |
| Pitches | on the outskirts | |
| Eco-aspect | Stormwater Concept: "The open space design calls for water to be collected in a sequence of impoundment areas and discharged in a delayed manner. The two ponds serve as intermediate reservoirs. At the site boundary, the water is discharged into the public ditch system. Along the up to 70 m long residential rows, ditches were not used, as otherwise each house entrance would have had to be accessed by a bridge. Instead, the water is directed via open gutters and pipes to the nearest ditches at the gables of the buildings." (# 26) |
|
| Street | conventional (asphalt), only access and at the edge of the settlement; in the interior footpaths, conventionally paved | |
| near | North of the Trabrennbahn underground station is the 4-storey residential complex "Hunderennbahn/ Grabeland". It also emerged from the competition "Trabrennbahn" and has the same construction time, but less recognizable ecological approaches. | |
| Sources: | #1, # 11 | |
| Link www.trabrennbahn-farmsen.de |
||
| Source (With kind permission): Hartl, Johann/Lee, Eun-Heui: Ökosiedlungen in Deutschland. A guide to realized, ecologically-oriented housing estates in Germany 1980- 2002. Berlin/Seoul, 2003. German CD edition, Ottobrunn 2004. | ||
Last Updated: December 26, 2020
Similar projects on sdg21:
All project/s of the planning office: ; City region: Hamburg and surrounding area; Country: Germany; Bundesland: Hamburg; Characteristics: 03 - 4 floors, 05 - 6 floors; typology: Settlement; Thematic:



