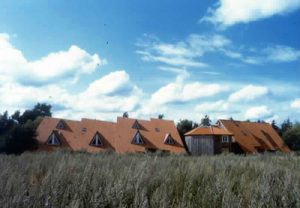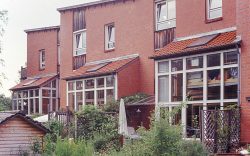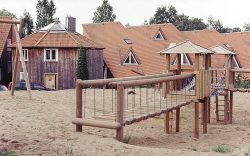 23611 Bad Schwartau: 8 terraced houses in timber frame construction with community house and an office unit. Ecological and building biology materials, rainwater utilisation and combined heat and power unit. Completion: 1992
23611 Bad Schwartau: 8 terraced houses in timber frame construction with community house and an office unit. Ecological and building biology materials, rainwater utilisation and combined heat and power unit. Completion: 1992
Address: Gorch Fock Str. 13e
Living space: 985 m²
Legal form: WEG
Common room: 65 m²
Construction costs: € 1 million
Planning: Architekturgemeinschaft Rolf Zeschke & Uwe Witaszek, Bad Schwartau
Ecology
Timber frame construction with mineral infill (brick, clay) in the south façade and highly insulated infill (cellulose) in the north façades. Conservatories, rainwater harvesting, PVC-free construction, healthy materials and paints.
Social
Community care, WEG and residents' meetings, celebrating birthdays
Last Updated: January 2, 2021
Similar projects on sdg21:
All planning agency project(s): ; City region: ; Country: Germany; Bundesland: Schleswig-Holstein; Characteristics: 01 - 02 Floors, Terraced house, Eco-settlement; typology: Settlement; Thematic: CHP, Building Biology, Photovoltaics, Mixed wood construction, Earth Building, Rainwater harvesting, Solar architecture, Free of parking spaces, halogen-free electrical installation






 37083 Göttingen: Building group "On the terraces". Planning: Baufrösche (Kassel)
37083 Göttingen: Building group "On the terraces". Planning: Baufrösche (Kassel)