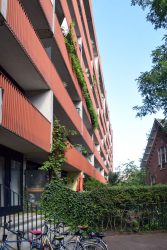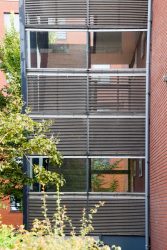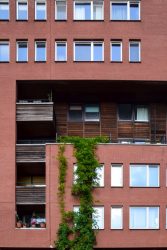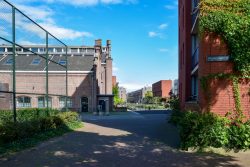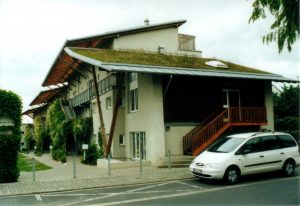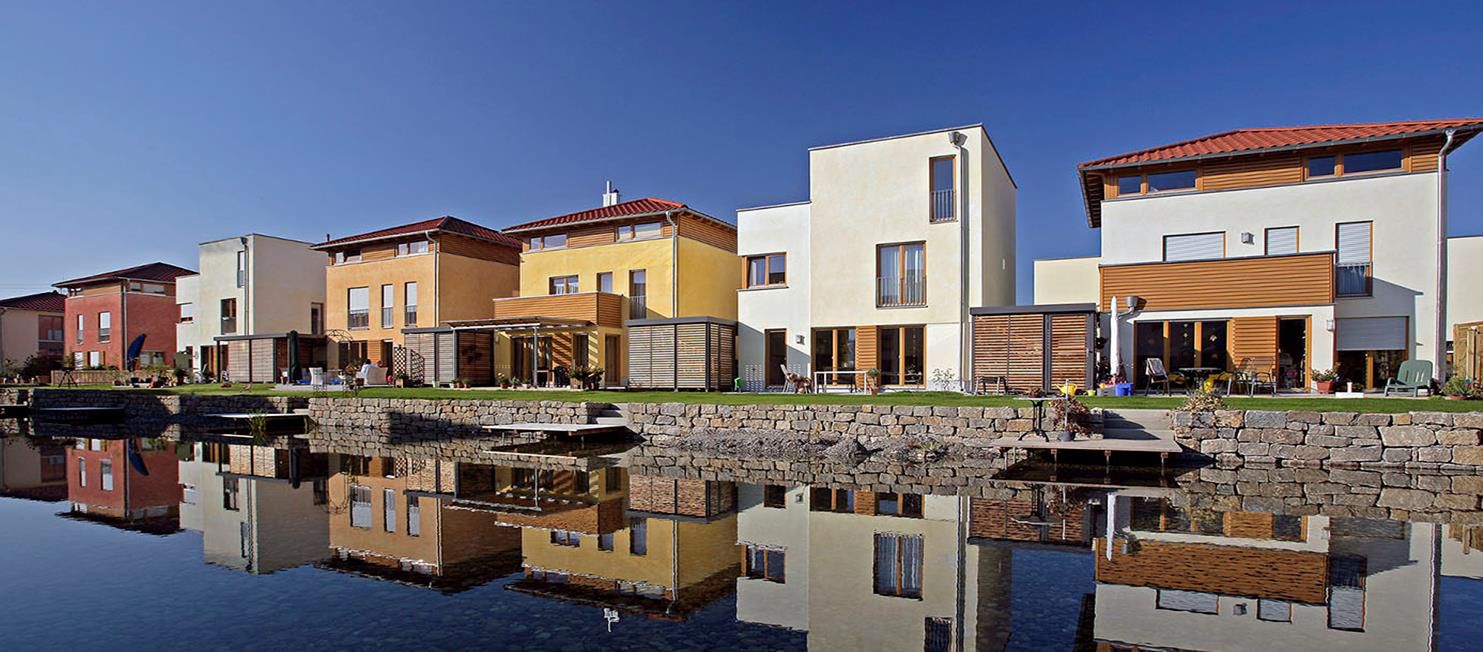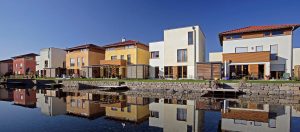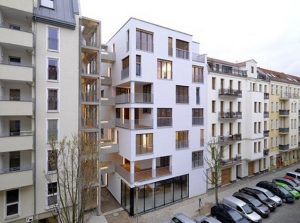 NL - Amsterdam-Westerpark: with 600 rental and owner-occupied apartments for 1400 residents on 6 hectares, the GWL-Terrein is the largest contiguous car-free housing estate in Europe. Number of parking spaces: 0.2. Completion: 1998
NL - Amsterdam-Westerpark: with 600 rental and owner-occupied apartments for 1400 residents on 6 hectares, the GWL-Terrein is the largest contiguous car-free housing estate in Europe. Number of parking spaces: 0.2. Completion: 1998
| Street | Corner of Van Hallstraat and Haarlemmerweg |
| Building type | Apartment building as new construction |
| Form of ownership | Rental and owner-occupied apartments; housing cooperative |
| Location | Urban |
| Size (WE) | 591 apartments for around 1,400 residents, including 273 social rented apartments and 318 owner-occupied apartments. 5 shared flats, some studio flats, 5 flats for the disabled, a project of assisted living for children with multiple disabilities |
| Business | 17 commercial spaces and a neighbourhood house (in the warehouse there are apartments with integrated residential-commercial use); in the machine pump hall there is a café-restaurant; offices and a TV studio; in the wind boiler house there is a one-room hotel |
| Completion | 1998 |
| Ecology | |
| Waste/water | Water Gustavsberg toilet with rainwater flush; flow stoppers; water-saving shower heads; green roofs; open gutters to drain rainwater to a catchment reservoir; no storm sewer system. |
| Waste | Waste separation into 4 groups underground collection containers |
| Energy | Energy performance standard 750 m3/year Combined heat and power |
| Building materials / Building biology | Materials of the environmental recommendation list of the municipality of Amsterdam |
| Traffic | Transportation Core area car-free, accessible to pedestrians and bicyclists only; 0.2 parking spaces per dwelling unit; Car rental service in the settlement; with the exception of emergency and ancillary services, car traffic is not allowed.All residents signed a letter of intent stating that they were aware of the environmentally friendly and car-free character of the settlement. They knew that they might not be allocated a parking space.Adjacent to the site is a strip of 135 parking spaces. 110 of these were raffled off to residents. GWL residents with parking permits are only allowed to park their cars in the GWL parking strip, not in the surrounding areas. |
| Outdoor facilities | Generous outdoor spaces, roof terraces on apartments, private gardens for the ground floor apartments and a greened public space that is also used by the residents of the neighbouring estates. public, private and kitchen gardens brick dovetails Residents are responsible for the condition and maintenance of public spaces. |
| Economics | Saving of the costly underground car park |
| Socio-cultural | Participatory Planning. A settlement manager, whose office is located on the site and who was already employed before the first building inspection, plays an important role within the management structure. |
Video (2014) Places of the settlement GWL-Terrein were unsealed and greened
Show the whole blog post >>
External links
Project page gwl-terrein.nl
Last Updated: November 25, 2020
Similar projects on sdg21:
All project/s of the planning office: Kees Christiaanse; Urban region: Amsterdam and surrounding area; Country: Netherlands; Bundesland: ; Charakteristik: 07-10-storey, Cooperative, Multi-storey housing, Maisonette, Rental apartments; typology: Quartier; Thematic: Car free living

