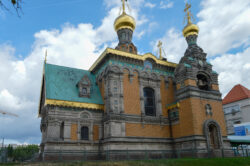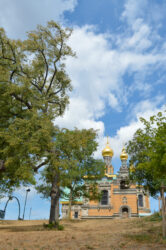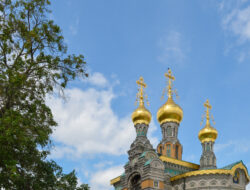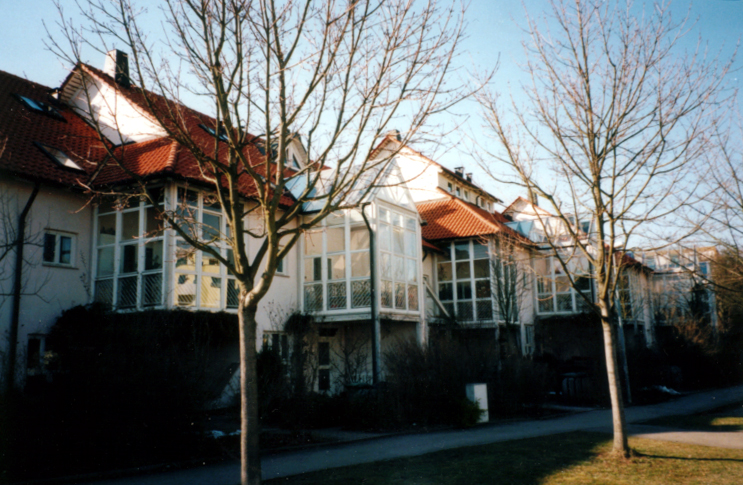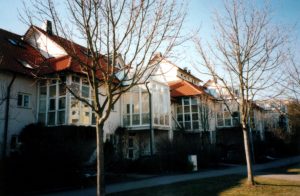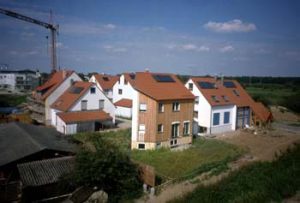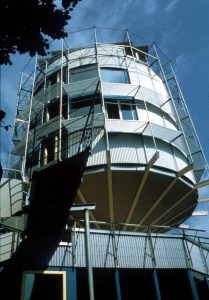64287 Darmstadt: On the Mathildenhöhe in Darmstadt, a unique architectural ensemble consisting of buildings, landscaped gardens with sculptures, interior architecture and design was created within 16 years. Darmstadt developed into a center of Art Nouveau through the artists' colony on the Mathildenhöhe. It was founded by the Grand Duke Ernst Ludwig and the publisher Alexander Koch. During the time of its existence, 23 artists belonged to it. The work of these members and other important personalities in Darmstadt from 1898 to 1914 set the tone for subsequent developments in art and architecture far beyond the events on Mathildenhöhe. Art Nouveau, with its ornamentation and organic building forms, continues to have an influence on the design of ecological settlements or sustainable neighbourhoods to this day. Construction from 1899. Completion: 1914
The aim of the artists was to develop modern and forward-looking forms of building and living. To this end, Ernst Ludwig, as a patron of the arts, called the Art Nouveau artists Peter Behrens, Paul Bürck, Rudolf Bosselt, Hans Christiansen, Ludwig Habich, Patriz Huber and Joseph Maria Olbrich to Darmstadt. The artists were able to purchase plots of land at favorable conditions and build a residence on them, which was to be shown as a model house during the exhibitions. In this way, the efforts to bring together architecture, interior design, arts and crafts, and painting were to be demonstrated with concrete built examples. However, only Olbrich, Christiansen, Habich and Behrens were able to afford to build their own homes. Nevertheless, during the first exhibition (1901), eight fully furnished houses could be viewed. Together with the three further building exhibitions (1904, 1908, 1914), a total of numerous houses were built, of which 15 buildings are still preserved today. Of today's 15 buildings, 11 were realized as free-standing, three-storey residential buildings.
In the last building exhibition in 1914, Albin Müller Mietwohnungsbauten erected a coherent group of eight three-storey apartment buildings on the northern edge of the Mathildenhöhe. A five-storey studio building was erected as the rear wing of this group of buildings. The row of apartment buildings was destroyed during the Second World War, but the studio building with its brown banded south façade was preserved.
Links
Information and photos about the Art Nouveau buildings
www.mathildenhoehe-darmstadt.de/mathildenhoehe/gebaeude-objekte
www.darmstadt.de/darmstadt-erleben/fotos-von-darmstadt/mathildenhoehe
www.mathildenhoehe.eu
https://www.darmstadt.de/darmstadt-erleben/sehenswuerdigkeiten/mathildenhoehe
Last updated: 6 January 2024
Similar projects on sdg21:
All project/s of the planning office: Joseph Maria Olbrich, Peter Behrens; Urban region: Darmstadt and surrounding area; Country: Germany; Bundesland: Hesse; Characteristics: 03 - 4 floors; typology: Quartier; Thematic: Building Exhibition, Monument protection, Deutscher Werkbund, Open Space Design, Historic settlements and neighbourhoods before 1980, Organic building



