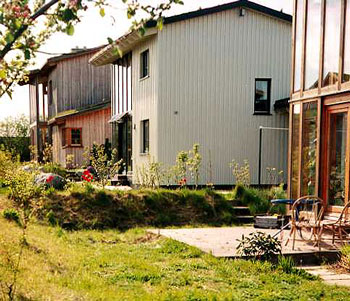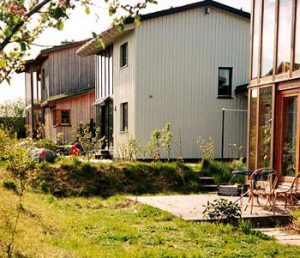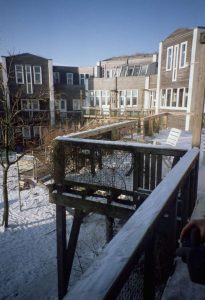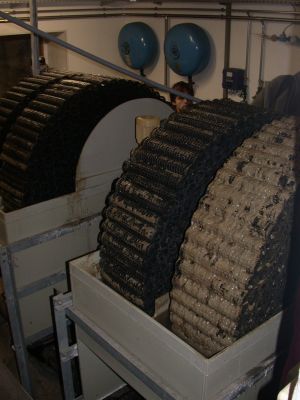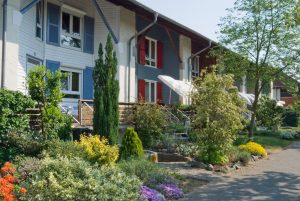 63128 Dietzenbach-Steinberg: "Arminiusstrasse" Architecture: Baufrösche (Kassel), terraced houses in self-help with a high proportion of own work; experimental housing construction, 1984-88; 35 units
63128 Dietzenbach-Steinberg: "Arminiusstrasse" Architecture: Baufrösche (Kassel), terraced houses in self-help with a high proportion of own work; experimental housing construction, 1984-88; 35 units
The terraced houses in Dietzenbach are early projects by Baufrösche. The house type was developed for locations where the land price is comparatively high. The width of the house was reduced in order to keep the land requirements low. The ground floor, which is raised by one metre, removes the house from direct access from the street and allows the houses to be extended by a "foundation cellar". Located on the street side, the vestibule stairwell allows the upper floor to be easily rented out once the children have left the family home. As part of the projects in Dietzenbach, group self-help was applied to reduce construction costs.
Last Updated: May 4, 2020
Similar projects on sdg21:
All project/s of the planning office: Building Frogs; City region: ; Country: Germany; Bundesland: Hesse; Characteristics: 03 - 4 floors, Terraced house; typology: Settlement; Thematic: Own contribution, Historical projects from 1980, Model settlement

