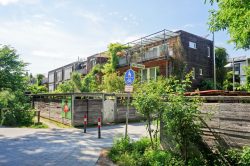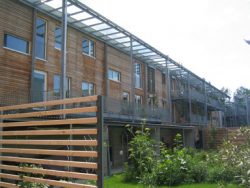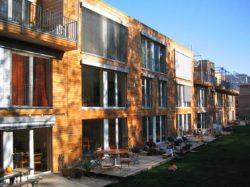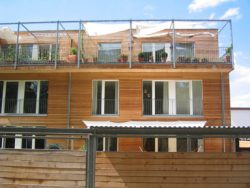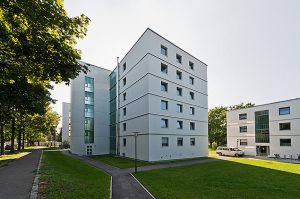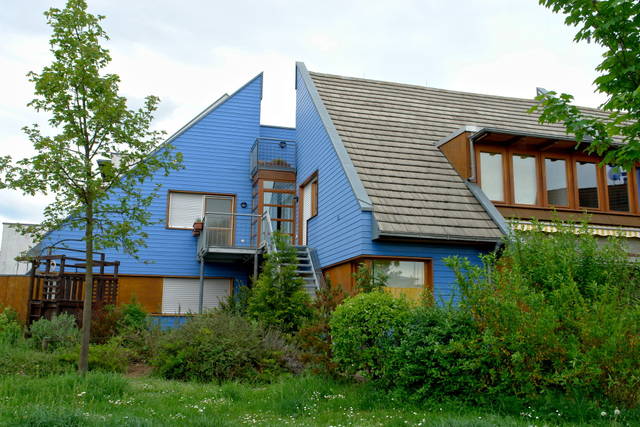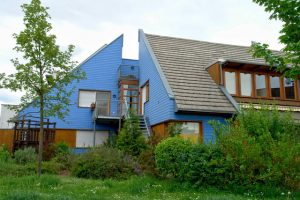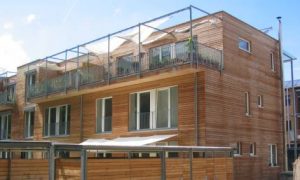 78464 Constance: Architect's office Wamsler, building group Tannenhof Süd GbR, passive houses with central pellet heating and community room. 8 builders, 1,184 m2, Completion: 2003
78464 Constance: Architect's office Wamsler, building group Tannenhof Süd GbR, passive houses with central pellet heating and community room. 8 builders, 1,184 m2, Completion: 2003
Building measure: New building
Type of construction: passive houses, timber frame construction
Residential units: 5 terraced houses and 1 house with 3 condominiums
Residents: Approx. 32
Type of ownership: condominiums
Ecology
Passive houses with central pellet heating for residual heating and hot water preparation and approx. 20 m² solar collectors
Special features
Flexible floor plan division through energetic and constructive basic framework in which as many possibilities of use as possible were kept open for the residents.
Construction costs
Gross KG 300 + 400 without parking spaces: 1,746 Euro/m² WFL
Gross KG 100-700 without parking spaces: 2,583 Euro/m² WFL
Contact
Martin Wamsler, Freelance Architect, 88677 Markdorf, Germany
External links
www.wamsler-architekten.de/...baugemeinschaften-tannenhof.pdf
www.wamsler-architekten.de/...referenzen/...object...38
Last Updated: December 4, 2020
Similar projects on sdg21:
All project/s of the planning office: ; City region: Lake Constance Region; Country: Germany; Bundesland: Baden-Württemberg; Characteristics: 03 - 4 floors, Maisonette, Terraced house; typology: Settlement; Thematic: Wood construction, Passive House


