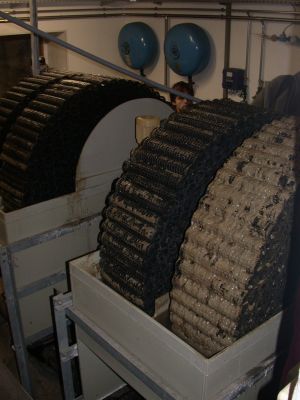02906 Niesky: In the small Saxon town of Niesky, 20 minutes by train from Görlitz, the then largest European timber construction company "Christoph & Unmack AG" (C&U) built four factory and model settlements in timber construction with a total of 317 apartments in 114 houses. Of these, approx. 100 model houses with more than 250 apartments are still well preserved as housing estates today, most of which are in their original condition and most of which are listed buildings. They were built between 1918 and 1940.
The four factory and model settlements in timber construction
The factory housing estates were built almost exclusively in panel construction in the company's own workshops for its own workers. The residential buildings for the factory employees also served as model houses. Almost 100 wooden buildings in four estates have been largely preserved in their original substance and are in use. C&U realised buildings in different construction methods. The buildings in Niesky provide a good overview of the state of technical development of the beginning industrialised timber construction and the beginnings of prefabricated house construction at that time. Konrad Wachsmann, who was chief architect of C&U from 1926 to 1929 and who is regarded worldwide as a pioneer of industrial building, had a decisive influence on the production of the houses. He worked with renowned architects such as Hans Scharoun, Henry van de Velde, Albinmüller and Hans Poelzig. Today, a guidance system leads through the four wooden house settlements in Niesky.
The "Wachsmann House" Wood Construction Museum
One of the most beautiful wooden buildings in Niesky is the "Direktorenwohnhaus" (Goethestraße). The modern block building was executed in 1927 according to a design by Konrad Wachsmann and, along with the summer residence for Albert Einstein in Caputh, is the only wooden building by Konrad Wachsmann still preserved in Germany. It was renovated from 2010 to 2014 in accordance with the preservation order and has since been used as an exhibition building. In addition to the permanent exhibition on the historical development of industrial timber house construction, the company history of Christoph & Unmack and the life and work of Konrad Wachsmann, it also shows temporary exhibitions.
Inexpensive wooden construction
The prefabricated wooden parts were built as panels and blocks. The then novel panel construction method proved to be particularly lucrative, as it enabled a high degree of prefabrication and short assembly times could be achieved on the construction site. Due to the industrial series production, the construction costs could be about 15 percent lower compared to mineral construction methods and this with a significantly better thermal insulation.
Thermal insulation
In 1919, C&U had the thermal insulation capacity of its timber walls tested at the Versuchs- und Materialprüfungsamt in Dresden. A 38 cm thick solid brick wall plastered on both sides served as a reference. A 7 cm thick C&U block wall and an 8.5 cm thick timber panel wall were compared. The block wall achieved a saving of just under 40 % and the panel construction a saving of just under 30 % compared to the solid brick wall. Against the background of the coal shortage after the First World War in Germany, the good insulation value represented a good argument for the large-scale use of timber houses.
Historical and architectural classification
"The starting point for the development of modern timber construction is half-timbered construction. More than two million existing half-timbered buildings in Germany bear witness to the cultural and historical significance of this timber construction technique. The historical roots of this building technique go back to the Stone Age. For centuries, half-timbering was the traditional construction method for urban and village buildings. Developed further in North America at the beginning of the 19th century into balloon framing or platform framing, this construction method was 're-imported' to Germany in the 1920s. Subsequently, architects such as Konrad Wachsmann, Ernst Neufert or Egon Eiermann, Rudolf Schroeder and Richard Doecker built numerous projects of the New Building in timber construction." (Dederich 2013)
Publications
- City of Niesky / Museum Niesky (2006): Holzbauten der Moderne - Architectural guide to wooden buildings in Niesky. Niesky
- Museum Niesky (2015): Holzbauten der Moderne: Die Entwicklung des industriellen Holzbaus. Dresden; Look into the book: https://verlag.sandstein.de/reader/98-165_Holzbauten/34/
– Dederich, Ludger (2013): Die Dauerhaftigkeit von Holzbauten im gesellschaftlichen Blickwinkel. Vortrag am 19. Internationales Holzbau-Forum 2013. Vortrags-Skript als pdf
Links
Forum Konrad-Wachsmann-Haus Niesky: https://wachsmannhaus-niesky.de
Project description in the HolzWohnBau study (2022):
https://hwb24.eu/projekt/werks-und-musterhaussiedlung-in-niesky/
roof + timber construction 2018: www.dach-holzbau.de/...firmenportrait-die-fertighaeuser-von-niesky...
Giese, Wolfgang (2016): Wooden buildings of the modern age in Niesky / factory and model houses of the company Christoph & Unmack AG, Niesky/OL
Zuletzt aktualisiert: 4. February 2024
Similar projects on sdg21:
All project/s of the planning office: Konrad Wachsmann; City region: ; Country: Germany; Bundesland: Saxony; Characteristics: Terraced house; typology: Settlement; Thematic: View or try out, Monument protection, Historic settlements and neighbourhoods before 1980, Wood construction, NaWaRohs




