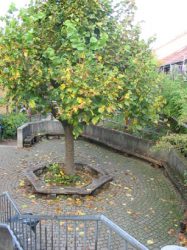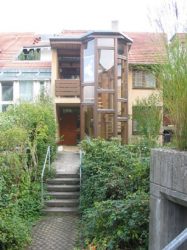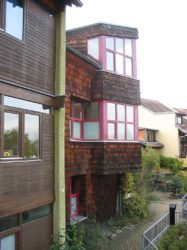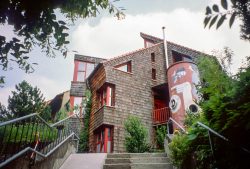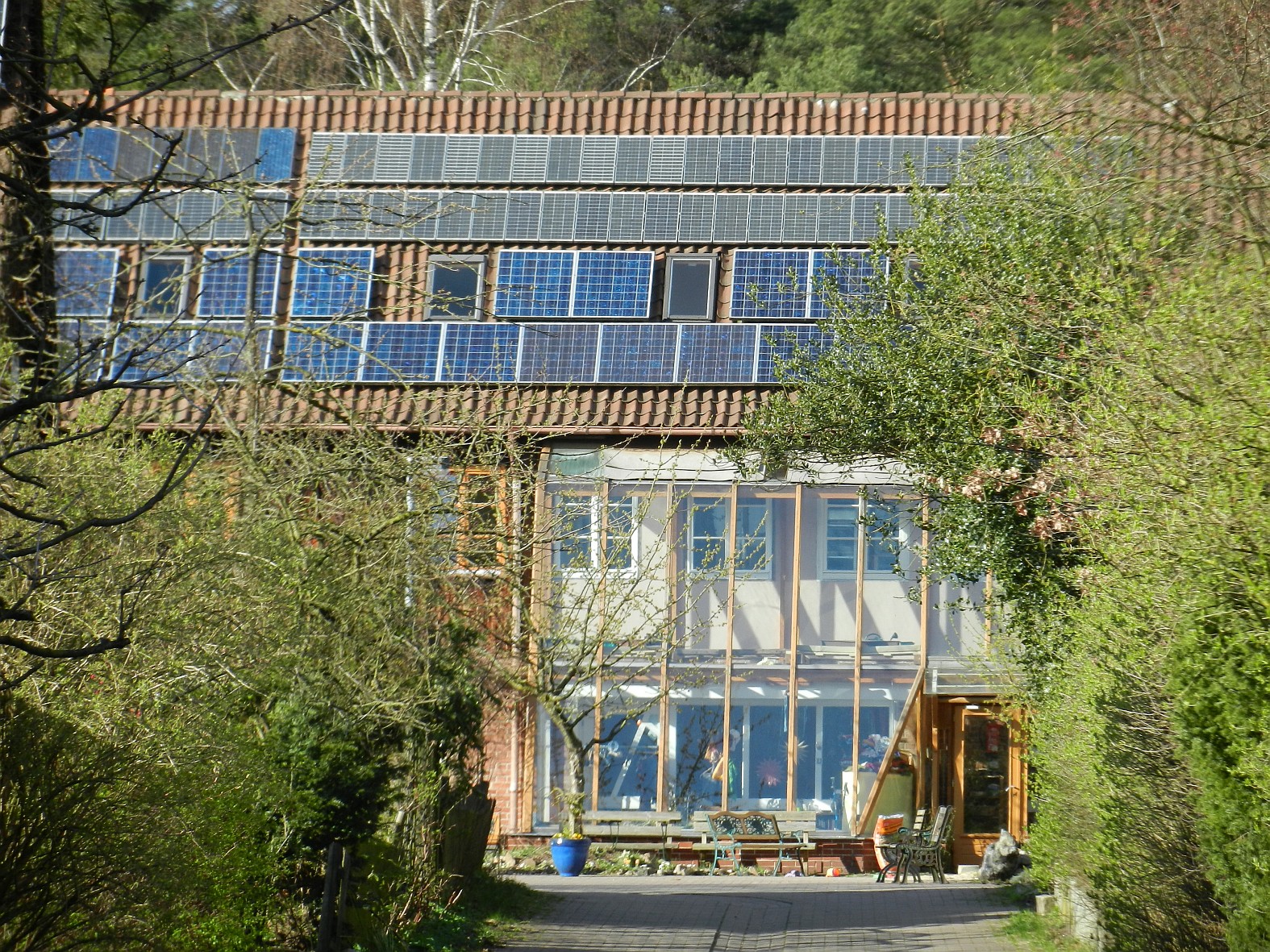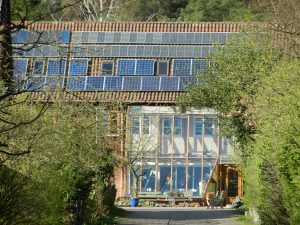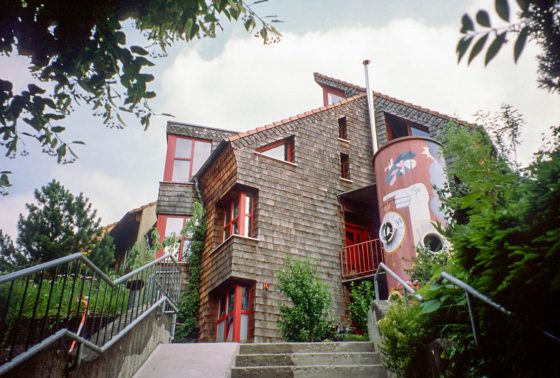 79249 Merzhausen: 20 units, architecture: Rolf Disch. Flexible, "organic" floor plans, social concept, family-friendly residential courtyard typologies, cost-effective, completion: 1980.
79249 Merzhausen: 20 units, architecture: Rolf Disch. Flexible, "organic" floor plans, social concept, family-friendly residential courtyard typologies, cost-effective, completion: 1980.
| Street | "Im Laimacker" |
| Building type | Housing estate with individual buildings oriented around a residential courtyard, new construction |
| Form of ownership | Condominiums, mostly rented, only a few builders left |
| Location | self-contained settlement in suburban residential zone. |
| Size (WE) | 14 buildings with variable housing units, mostly 1-2 per building, in total approx. 20 WE. Approx. 35 residents |
| Completion | 1980 |
Last Updated: December 25, 2020
Similar projects on sdg21:
All project/s of the planning office: Rolf Disch; Urban region: Freiburg and surrounding area; Country: Germany; Bundesland: Baden-Württemberg; Characteristics: 03 - 4 floors, Terraced house, Residential, Eco-settlement; typology: Settlement; Thematic: Mixed wood construction, Wood construction, Organic building

