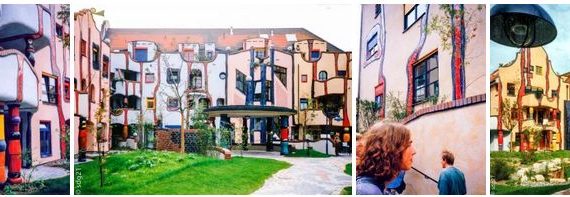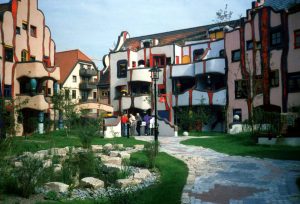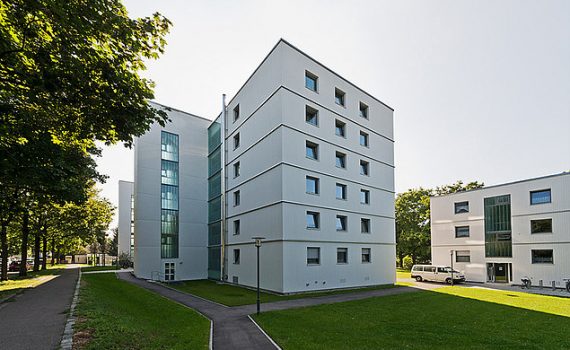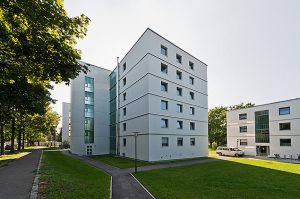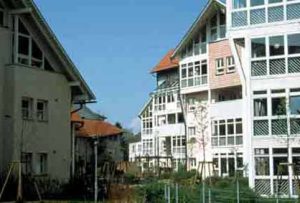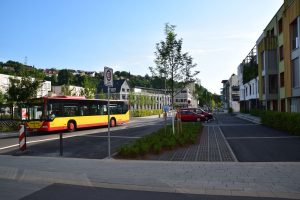 72074 Tübingen-Lustnau: Timeframe for implementation: Acquisition of Egeria South: February 2008; Acquisition of Egeria North: 2009; Revised urban design: July 2010; Start of construction of buildings: Spring 2012; Completion 2015, Planned area: 9.6 ha, Population: approx. 750. The building plots were sold to 25 building associations and a social developer. According to the plans, 100 jobs were to be created. Speed limit 20 km/h on the central access road.
72074 Tübingen-Lustnau: Timeframe for implementation: Acquisition of Egeria South: February 2008; Acquisition of Egeria North: 2009; Revised urban design: July 2010; Start of construction of buildings: Spring 2012; Completion 2015, Planned area: 9.6 ha, Population: approx. 750. The building plots were sold to 25 building associations and a social developer. According to the plans, 100 jobs were to be created. Speed limit 20 km/h on the central access road.
Charakteristik: 05 - 6 floors
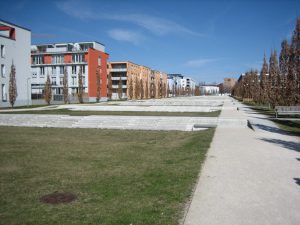 73760 Ostfildern: Former barracks site. The settlement is designed for 8,000 inhabitants and 2,000 jobs, on 140 hectares. The connecting link and landmark is the "landscape staircase", which is a good kilometre long and 30 metres wide and slopes gently down to the south. The development of energy-efficient buildings and the use of regenerative energies was financially supported with funds from the EU research project POLYCITY (funding period 2005-2010). The complete investment volume of the project with a floor area of 480,700 m² amounts to 1.5 billion euros. German Urban Development Award 2006.
73760 Ostfildern: Former barracks site. The settlement is designed for 8,000 inhabitants and 2,000 jobs, on 140 hectares. The connecting link and landmark is the "landscape staircase", which is a good kilometre long and 30 metres wide and slopes gently down to the south. The development of energy-efficient buildings and the use of regenerative energies was financially supported with funds from the EU research project POLYCITY (funding period 2005-2010). The complete investment volume of the project with a floor area of 480,700 m² amounts to 1.5 billion euros. German Urban Development Award 2006.
74076 Heilbronn: 22 houses are to be built and occupied in the first construction phase by 2019. The development is intended to form a compact, urban edge to the Federal Horticultural Show Heilbronn 2019. 19 renowned offices have designed the architecture for this. The usage concepts are diverse, and technical innovations are to be showcased. A four- to six-storey development is planned for the approximately 30-hectare site. Around 3,500 residents are expected to live here one day. The site is certified as a "DGNB Platinum" for urban neighbourhoods (2016 version).
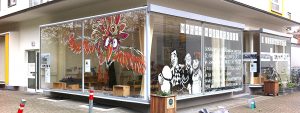
![]() D - 76131 Karlsruhe-Oststadt: Since 2013, the "Quartier Zukunft" real-world laboratory has been under construction in Karlsruhe, where the urban life of the future is being tested and developed. The city of the future has largely been built in Europe. This means that the major task of sustainable urban development lies in the transformation of the existing.
D - 76131 Karlsruhe-Oststadt: Since 2013, the "Quartier Zukunft" real-world laboratory has been under construction in Karlsruhe, where the urban life of the future is being tested and developed. The city of the future has largely been built in Europe. This means that the major task of sustainable urban development lies in the transformation of the existing.
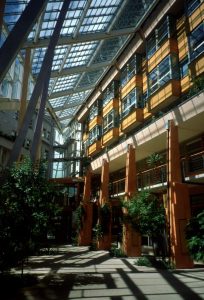 90443 Nuremberg: Planning: Joachim Eble Architecture. Property developer: Karlsruher Lebensversicherung AG. Exceptional colour design. "Urban oasis" in an intensively urbanised and sealed city district. Natural air conditioning system with water concept (Ramboll Studio Dreiseitl). Offices and commercial space on the lower floors. One-storey residential building and maisonette apartments on the ground floor with a total of 61 flats. Partly in board stack construction, high building biology standard. Completion: 1997
90443 Nuremberg: Planning: Joachim Eble Architecture. Property developer: Karlsruher Lebensversicherung AG. Exceptional colour design. "Urban oasis" in an intensively urbanised and sealed city district. Natural air conditioning system with water concept (Ramboll Studio Dreiseitl). Offices and commercial space on the lower floors. One-storey residential building and maisonette apartments on the ground floor with a total of 61 flats. Partly in board stack construction, high building biology standard. Completion: 1997

