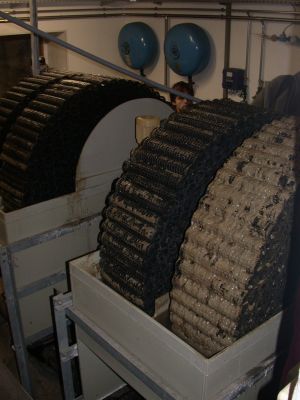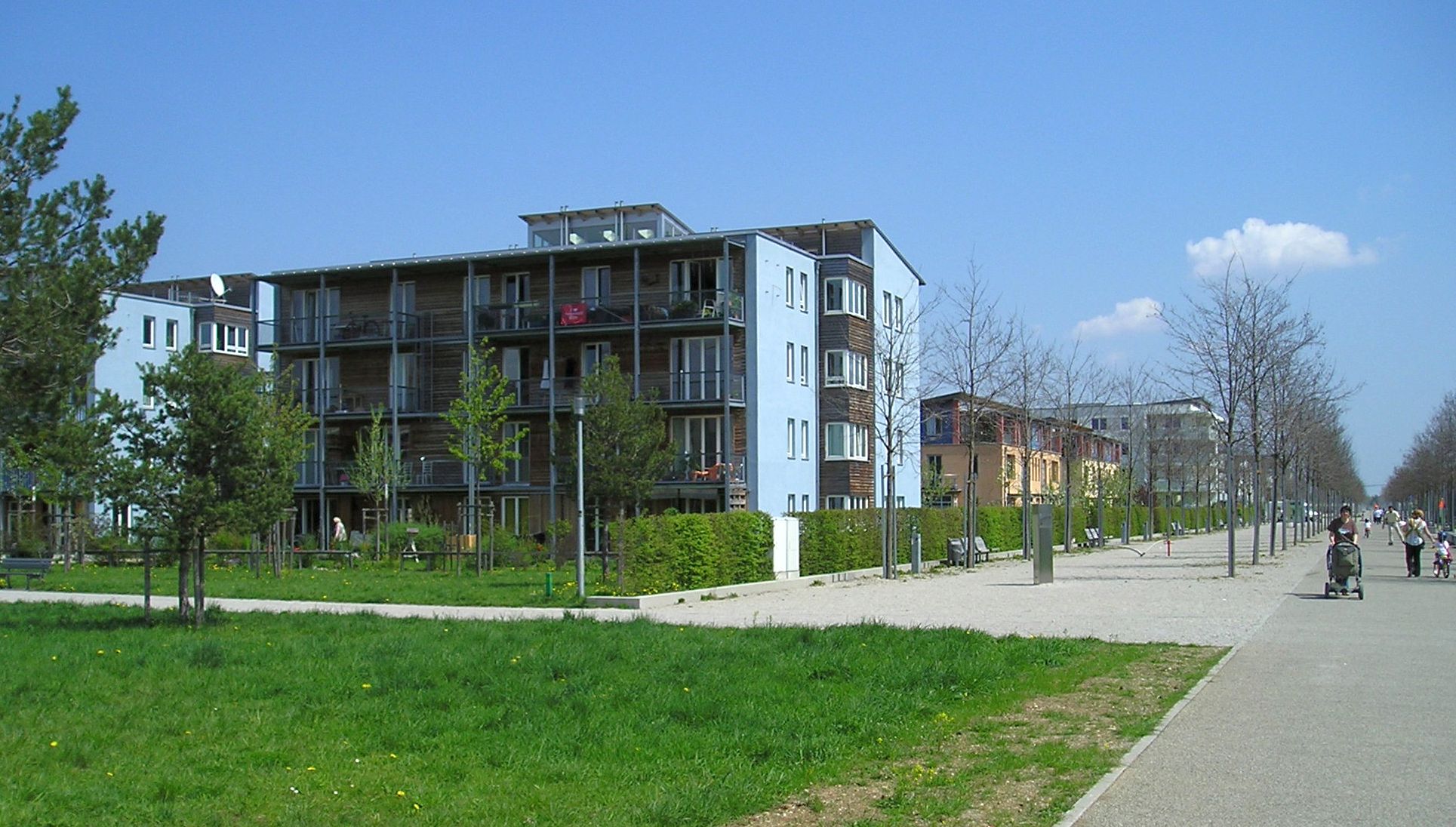74076 Heilbronn: 22 houses are to be built and occupied in the first construction phase by 2019. The development is intended to form a compact, urban edge to the Federal Horticultural Show Heilbronn 2019. 19 renowned offices have designed the architecture for this. The usage concepts are diverse, and technical innovations are to be showcased. A four- to six-storey development is planned for the approximately 30-hectare site. Around 3,500 residents are expected to live here one day. The site is certified as a "DGNB Platinum" for urban quarters (2016 version).
Adr: Kali Street
Status 4/2021
In the first construction phase, further timber hybrid houses were built next to the Skaio. Half of the buildings were realized with wood building materials. 22 of the 28 buildings in the second phase will be wood hybrid houses. Even the six conventional ones in mineral construction, try to do without concrete glued styrofoam as a thermal insulation system. Some work with recycled concrete.
Another highlight will be a building of the municipal housing company "Stadtsiedlung", which is largely planned and construction is to start in 2021. In construction field L, a load-bearing wooden structure will be built, with walls made of rammed earth.
A total of 30 percent subsidized housing has been created.
Planning Status 9/2016
The Neckarbogen city exhibition lays the foundation stone for the future Neckarbogen city district. After the Buga, this can be further developed step by step and one day provide a home for up to 3,500 residents. While the city exhibition will initially only be located to the east of the city lake, the city quarter will one day encompass the entire body of water. The basis for the plans is the urban development framework plan from 2010 by the steidle/t17 consortium, which was further updated at the end of 2013 and adopted in this form by the municipal council in January 2014.
The citizens were able to participate in the planning of the quarter from the very beginning and they took advantage of this opportunity. In information events, citizens' workshops, BUGA cafés, exhibitions and tours, citizens were and are continuously involved in the planning processes. The citizens were also involved in a competition to find a name for the new quarter. In July/August 2015, the results of the investor selection process were exhibited and presented to an interested public.
Investors and architects
(as of: 2016)
construction field H
H1: PlusEnergy Generation House | Birke Architects
H2: PlanQuadrat | LEHEN three
H3: Green Corner | Mattes Riglewski Architects
H4: weisenburger | joa studio for architecture
H5, H6: Heilbronn City Housing Estate | Finckh Architekten
Construction field I
I1: Kruck + Partner | Baumschlager Hutter
I2: Kruck + Partner | weinbrenner.single.arabzadeh.
I3: Kruck + Partner | Kauffmann Theilig & Partner
I4: Apollo 19 | Motorlab Architects
I5: Kruck + Partner | weinbrenner.single.arabzadeh.
I6: Siedlungswerk | Harter + Kanzler Architects
I7: Kruck + Partner | Fink+Jocher
Field J
J1: City settlement Heilbronn | Kaden+Lager
J2: HP Residences | Architecture 6H
J3a: weisenburger | Müller+Huber, ECHOMAR
J3b: PlanQuadrat | Steinhoff / Haehnel Architects
J4: Paulus Housing | BKT Architects
J5: Paulus residential building | müller.architekten
J6: Heilbronn City Housing Estate | Kaden+Lager
J7: Vario House | Schreiner Architects
J8: STRENGER | Architect's office Frank Ludwig
(Investor | Architect)
Source: www.deutsches-architektur-forum.de/... (accessed 10/17/2016)
Award
German Urban Development Award 2020
External links
Post „Wood is the preferred building material in Neckarbogen" dated 12.4.2021 Urban master plan
www.heilbronn.de/bauen-wohnen/stadtquartier-neckarbogen.html
Last Updated: April 26, 2021
Similar projects on sdg21:
All planning agency project(s): ; City region: ; Country: Germany; Bundesland: Baden-Württemberg; Characteristics: 03 - 4 floors, 05 - 6 floors, Condominiums, Multi-storey housing, Maisonette; typology: Quartier; Thematic: Building Exhibition, DGNB Platinum, IGA / BUGA





