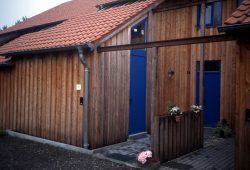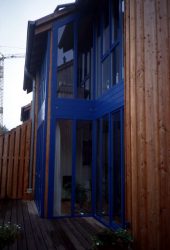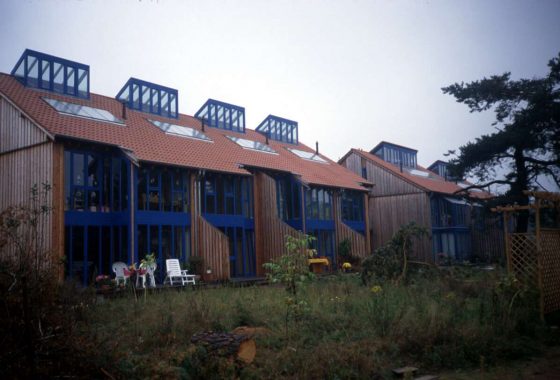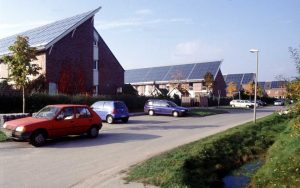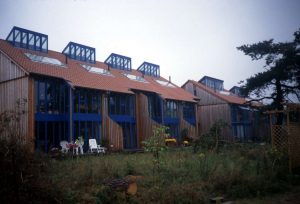 66539 Neunkirchen-Kohlhof: 16 terraced houses with 140 m² each, four identical apartments in four two-storey terraced houses each, construction period: 1991 - 2000
66539 Neunkirchen-Kohlhof: 16 terraced houses with 140 m² each, four identical apartments in four two-storey terraced houses each, construction period: 1991 - 2000
Photo gallery 1996
Low-energy houses. Building materials and technology correspond to a high building biological and ecological value with as much wood as possible.
Design, implementation and public relations: Dipl. Baubiologe/Ökologe, Dipl.-Ing. Architektur Bernd Janes, Homburg
Architect Prof. Helmut Müller-Sang, Munich
Civil engineer Prof. Klaus Dieter Köhler, Saarbrücken
Organization Karin Janes
State Prize for Architecture and Ecology of the Saarland 1996
Publications:
- Documentation of wooden buildings in Saarland' 1998, Informationsdienst Holz
- Brochure 'Ways to Wood' - Contemporary Wooden Buildings, State Forests Rhineland/Palatinate
- Leitbilder für ökologisches Bauen' HTW des Saarlandes, Academy for Building Ecology, Authors Prof. Carl Friedrich Hinrichs, Sissy Hein, Birgit Hoffman, 1996
Photos and project description:
www.janes-oekologie.de/projekte.php?id=24&pos=1
Last Updated: December 3, 2020
Similar projects on sdg21:
All planning agency project(s): ; City region: ; Country: Germany; Bundesland: Saarland; Characteristics: 01 - 02 Floors, Terraced house, Eco-settlement; typology: Settlement; Thematic: Rainwater infiltration, Solar architecture


