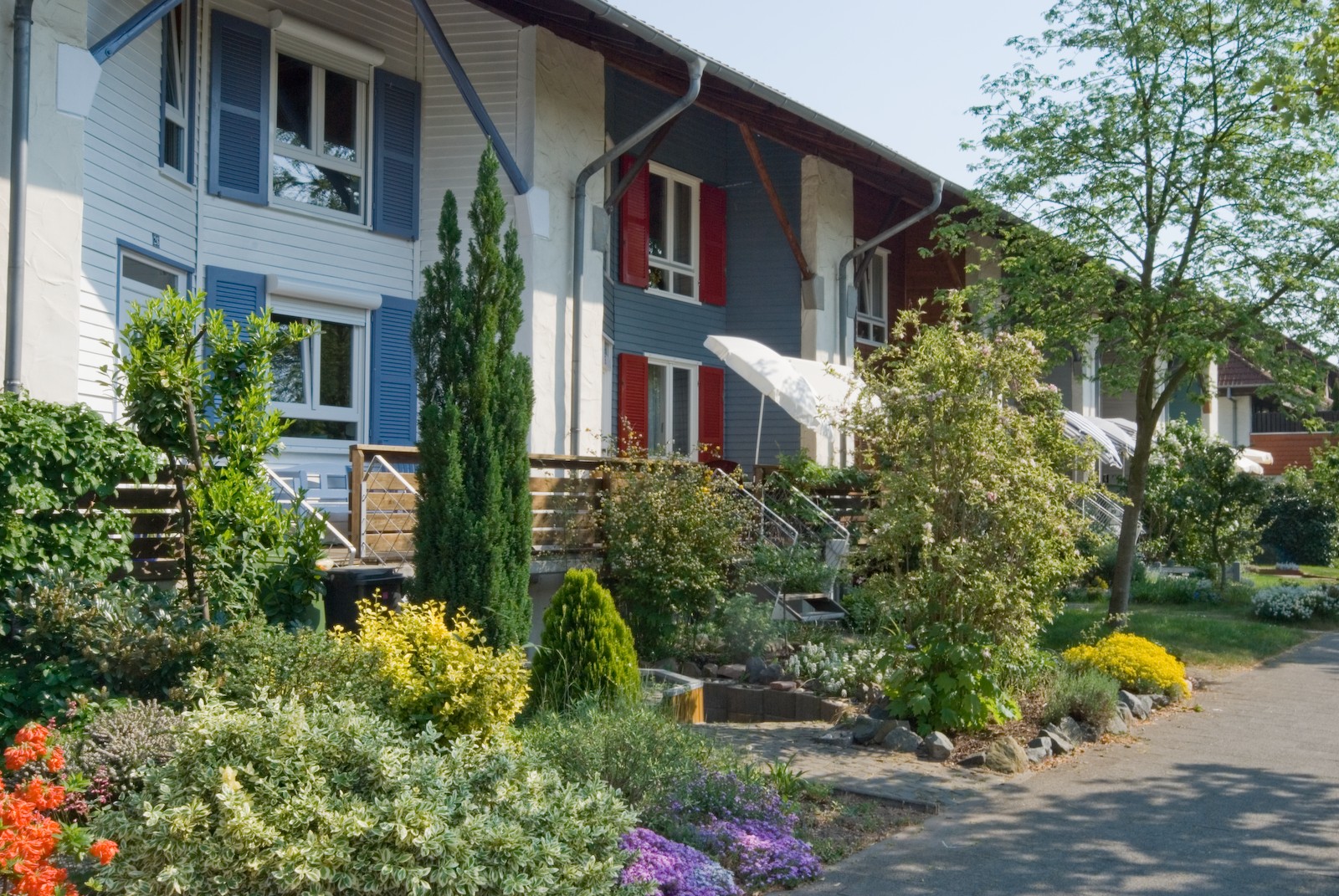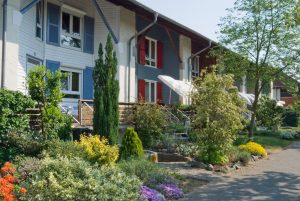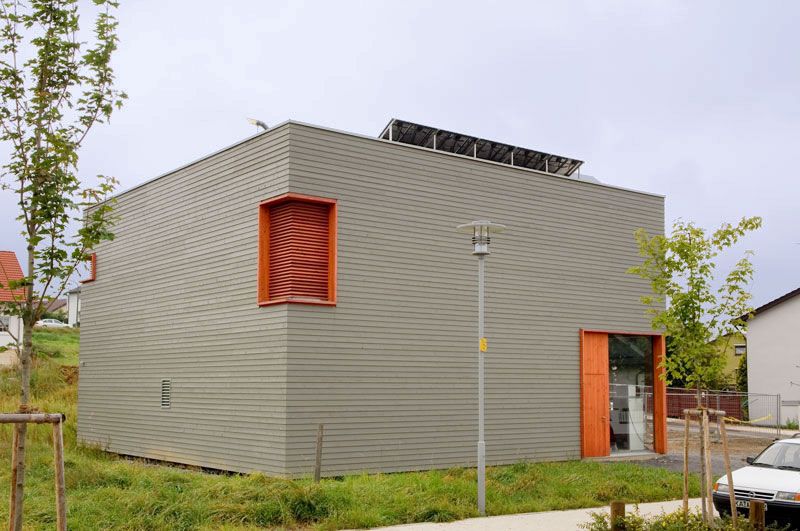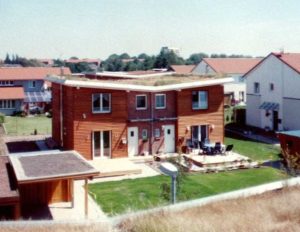 AT - 1210 Vienna-Florisdorf: One of the largest timber housing estates in Europe was built along the Mühlweg. Three architectural firms built a total of 250 residential units in a four-storey timber construction on an approximately 21,000 m² plot of three plots. The project emerged from a developer competition on the subject of timber and mixed timber construction in subsidised housing. The construction costs of "Construction Phase A" were 1,510 €/m², those of "Construction Phase C" 1,060 € gross/m² GFA. Completion: 2006
AT - 1210 Vienna-Florisdorf: One of the largest timber housing estates in Europe was built along the Mühlweg. Three architectural firms built a total of 250 residential units in a four-storey timber construction on an approximately 21,000 m² plot of three plots. The project emerged from a developer competition on the subject of timber and mixed timber construction in subsidised housing. The construction costs of "Construction Phase A" were 1,510 €/m², those of "Construction Phase C" 1,060 € gross/m² GFA. Completion: 2006
Address: Fritz-Kandl-Gasse 7
Project development
In 2003, the Viennese Land Provision and Urban Renewal Fund announced a developer competition on the topic of "timber and timber-mixed construction" for a residential complex with 250 apartments. Within the framework of the "Climate Protection Programme of the City of Vienna", the intention was to demonstrate that the use of timber construction technology with low-energy standards in an urban environment is also feasible under the conditions of subsidised housing construction. Only shortly before, the amendment of the local building code had made multi-storey timber constructions possible for the city's social building programme.
Parcel "Bauteil A" Residential design Hermann Kaufmann and Johannes Kaufmann
Architects Hermann Kaufmann and Johannes Kaufmann GmbH
Structural engineerMerz, Kaufmann and Partner GmbH, Dornbirn
Object data
Address: Fritz-Kandl-Gasse 7
Size: 84
Construction time: 2005-2006
Property area: approx. 7,300 m²
NGF 7.617 m², BGF 8.170 m², BRI 23.755 m³
Construction costs: 1,510 €/m² (construction costs; M2 costs related to GFA (according to ÖN B 1801))
Development: The development of the individual structures is also configured in a varied manner, as the south-facing apartments are designed as porticoes or maisonettes and the east- and west-facing apartments are accessed via a central corridor.
Design / Building / Timber construction
Of the three components, "Building A", built by the architects Johannes Kaufmann and Hermann Kaufmann, was the most consistently composed in wood. Here, wood was used not only as a load-bearing building material, but also extensively on the façade.
1st to 3rd floor are realized in timber construction: KLH for the ceilings and load-bearing interior walls, highly thermally insulated box-girder exterior walls, wooden windows. The facade consists of natural acacia (native hardwood) and is accentuated with coloured sliding shutters. The ceilings as well as individual interior walls of the apartments are left as visible wooden surfaces as a special characteristic. Basement and ground floor are in-situ concrete.
Ecology
Low-energy house with a heating energy requirement of 36.6 kWh/m²a
Awards
- Timber Construction Prize Vorarlberg 2007 (Export)
- best architects 08
- wienwood 15
Links
https://www.proholz.at/zuschnitt/63/wohnanlage-am-muehlweg-in-wien-bauteil-a
https://informationsdienst-holz.de/…
www.hkarchitekten.at/de/projekt/muehlweg
https://www.nextroom.at/building.php?id=29278
Parcel "Component B" Housing design Hubert Riess
Object data
Size: 96 apartments
Completion: 2005
Property area: approx. 6,900 m²
Design / Building / Timber construction
Hubert Riess (Graz) responded to the density of development typical of the area with three compact apartment buildings, each with 27 or 28 residential units, and three "city villas", each with 6 residential units. The buildings, constructed in mixed timber construction (concrete base, solid development and sanitary core, ring-shaped living zone in solid timber construction), contain a variety of different apartment types, whereby the "living room zone" offers a particularly comfortable living climate due to the presence of wood as a material. The exterior walls on the ground floor are made of reinforced concrete with a fully insulated façade; on the upper floors, the wooden elements are covered with a rear-ventilated Eternit structural roofing on mineral insulation. On the wooden floors, the apartments are separated by non-load-bearing lightweight walls, which can be moved or removed as required.
Link
www.nextroom.at/building.php?id=29985
Parcel "Component C" Residential Design Dietrich Untertrifaller Architects
Object data
Size: 70 apartments
GFA: 6,750 m²
Built-up area: 2.090 m²
Property area: 6,890 m²
Competition: 2004, construction period: 2005-2006
Construction costs (300 + 400): 1,060 € gross/m² gross floor area
Promotion
The City of Vienna is funding the construction of the 70 residential units with around 3.5 million euros. The Federal Ministry for Transport, Innovation and Technology (BMVIT) is funding the additional costs associated with the innovation with approximately 250,000 euros as part of the "Building of Tomorrow" programme line.
Ecology
The four residential buildings meet the passive house standard (the two other plots in wooden construction on the Mühlweg are in the low energy house standard). Domestic hot water is supplied by solar collectors (coverage approx. 66%).
Timber construction: cross laminated timber. Diffusion-open, windproof construction method. After only five days of construction, the shell was rainproof.
Architecture: Dietrich Untertrifaller Architekten ZT GmbH, Bregenz / Vienna / St. Gallen
www.dietrich.untertrifaller.com/projekte/passivhaeuser-am-muehlweg-wien/
Developer: Austria Immobilien GmbH
Awards: 2007 Energy Globe Vienna
Publication
Georg Kogler (2008): Wohnbau, Holz-Passivhaus. Multi-storey subsidised housing for 70 residential units. Solid timber construction, passive house standard. Mühlweg, 1210 Vienna
Links
Project description in the HolzWohnBau study (2022):
https://hwb24.eu/projekt/holzbausiedlung-muehlweg-in-wien/
https://informationsdienst-holz.de/…
www.nextroom.at/building.php?id=29276&_q=more
Last updated: 15 April 2023
Similar projects on sdg21:
All project/s of the planning office: Dietrich Untertrifaller Architects, Hermann Kaufmann, John Kaufmann; Urban region: Vienna; Country: Austria; Bundesland: ; Charakteristik: ; Typologie: Settlement; Thematic: Wood construction







