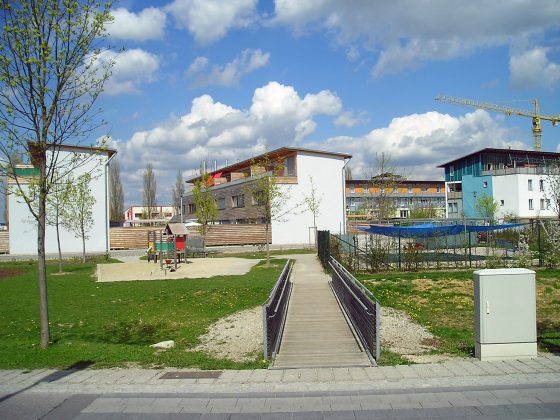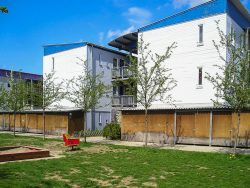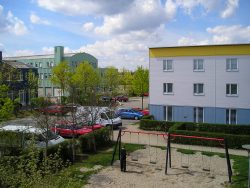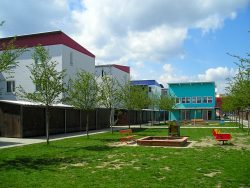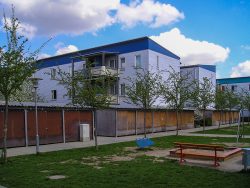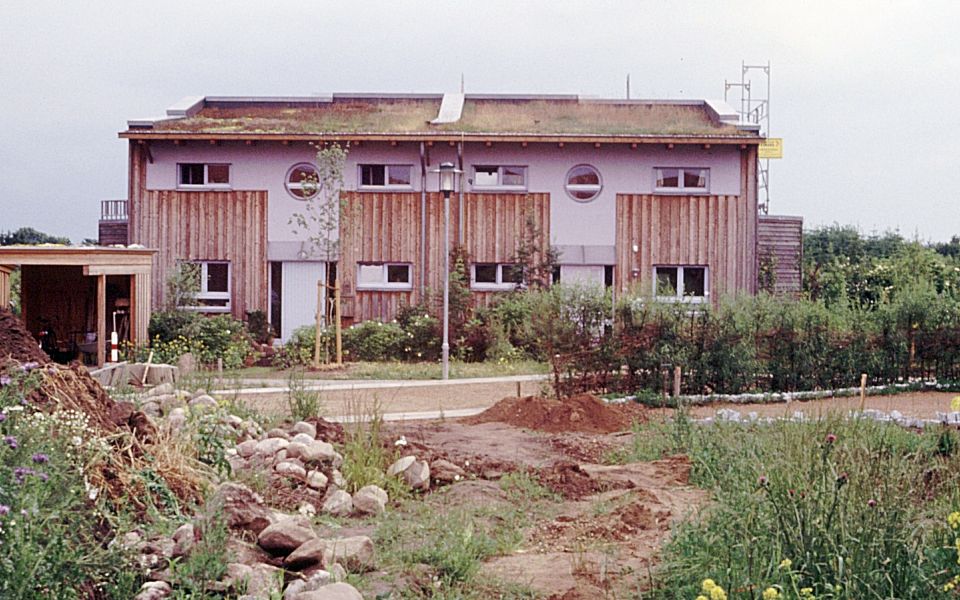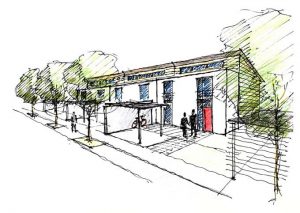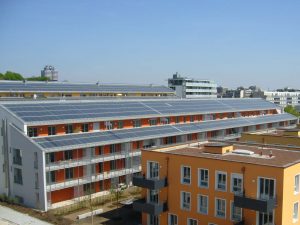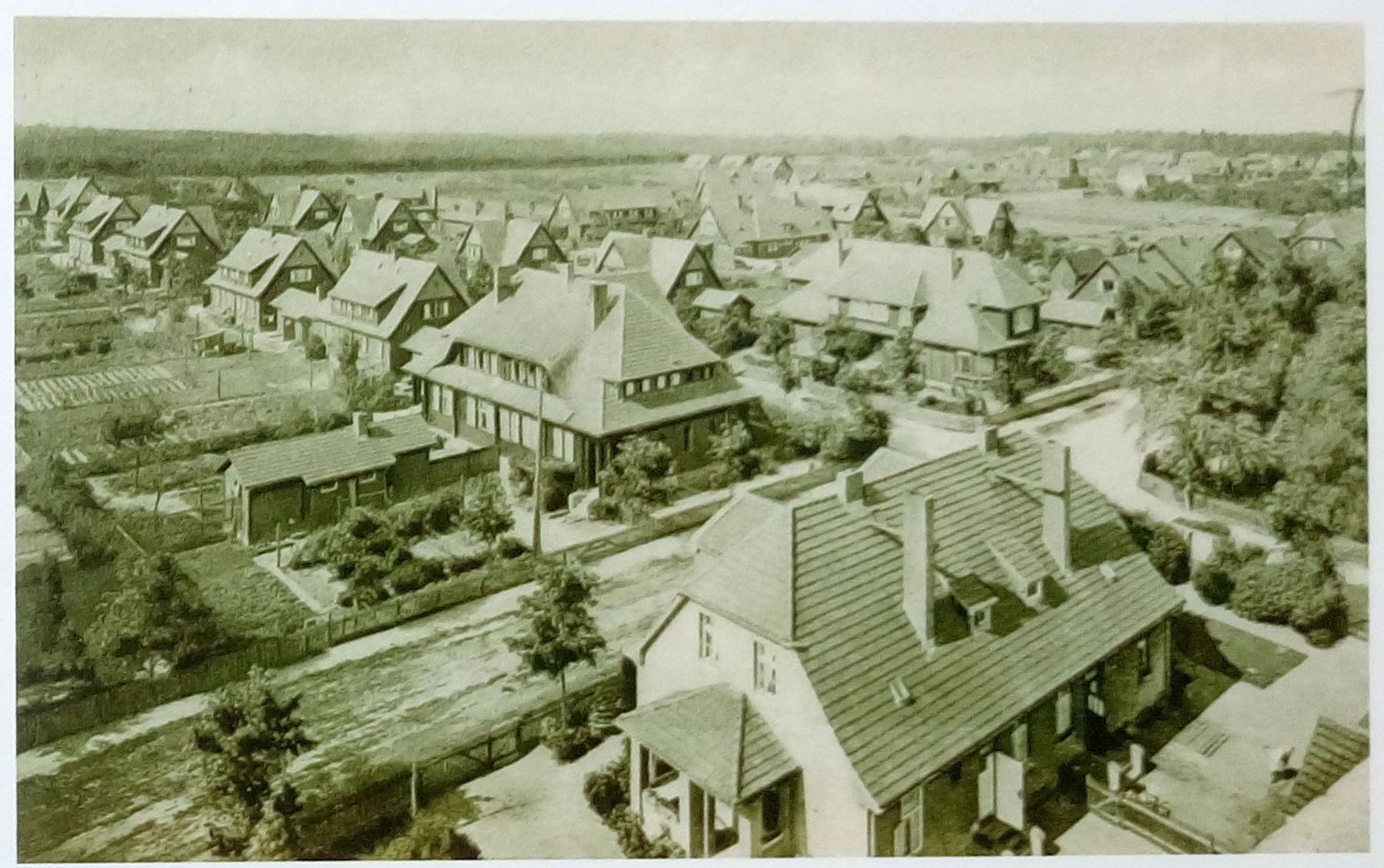85057 Ingolstadt: 132 WE + 2 community houses as prefabricated 3-storey in timber frame construction (1st BA) or timber frame construction (2nd BA). 795 €/m2 ( 1,590.70 DM/sqm WF; 159,714.29 DM/WE). Developed within the framework of the "Siedlungsmodelle Bayern". It is the first newer "real" timber housing estate with more than 100 housing units in Germany. Architecture: 1st construction phase: Werner Bäuerle planning group (Constance), 2nd construction phase: Sampo Widmann project consortium with Prof. Hermann Schröder. Developer: Gemeinnützige Wohnungsgesellschaft Ingolstadt. Completion: 1994
Urban planning
Realisation in 2 independent construction phases. The private front areas are accessed on foot via the semi-public residential paths. The private outdoor areas of the houses (garden/entrance courtyard) are protected from view on the ground floor and are therefore easy to use. Outdoor storage rooms provide storage space for bicycles, garbage cans, etc.
The settlement concept was co-developed by sociologist and urban planner Dr. Paul Both (Öhningen).
Wood construction
1st BA: timber frame construction
2nd BA: timber frame construction
Green and Blue Infrastructure
Rainwater is drained off via drainage troughs and fed into infiltration areas.
Address: PermoserstrassePrices
Building owner award BDA 1998, architectural tours 1997
Publications
Oberste Baubehörde Bayern (2002): Wohnungen in Holzbauweise. Wohnmodelle Bayern Volume 2. Munich, p.97 ff
Link
www.sampowidmann.de/04siedlung/ingolstadt-permoser.html
Project description in the HolzWohnBau study (2022):
https://hwb24.eu/projekt/holzbausiedlung-permoserstrasse-in-ingolstadt/
Last updated: 15 April 2023
Similar projects on sdg21:
All project/s of the planning office: Sampo Widmann; Urban region: Ingolstadt and surrounding area; Country: Germany; Bundesland: Bavaria; Characteristics: Multi-storey housing, Rental apartments, Terraced house, Residential; typology: Settlement; Thematic: Family friendly, Common areas, Wood construction, Inexpensive construction, Housing models Bavaria

