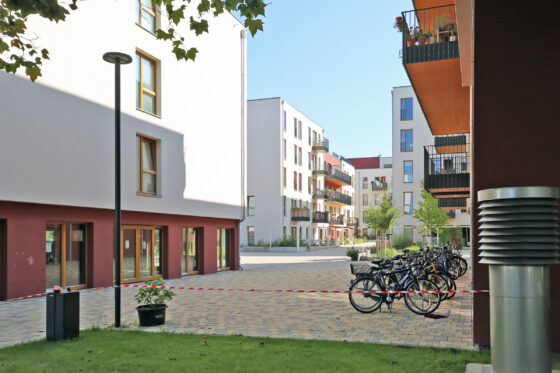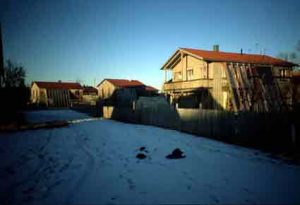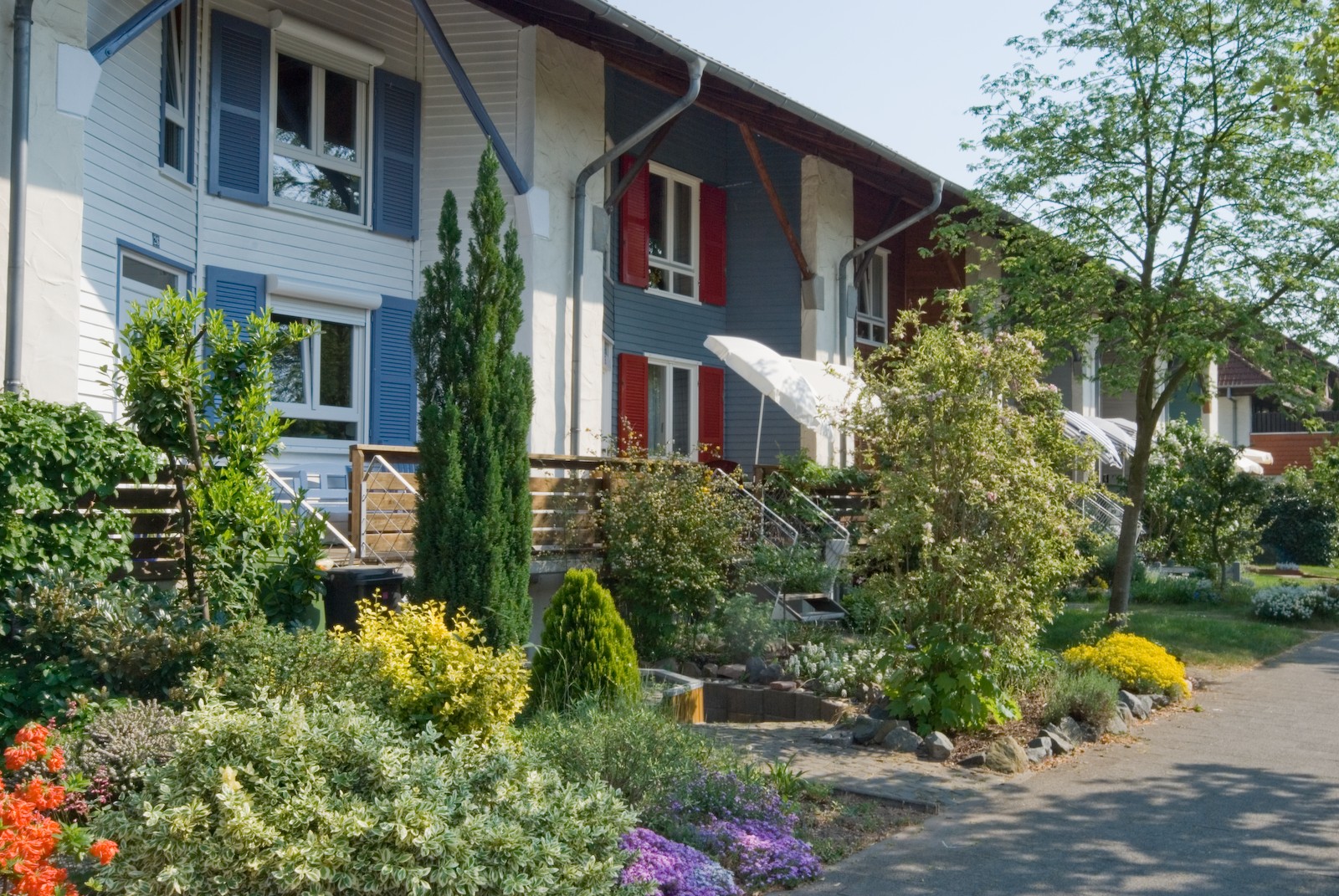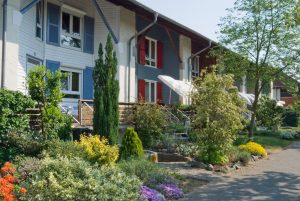
13088 Berlin: In the WIR quarter, a total of around 12,400 sqm of floor space was created with 207 flats as cooperative rental flats (BeGeno16) and as condominiums (UTB Projektmanagement GmbH), as well as 9 commercial units and common rooms (BeGeno16). Completion: 2020
Address: Wittlicher Straße, Brodenbacher Weg, Piesporter Straße
Project data
Property: 7000 m²
Apartment sizes
The 4 five-story buildings offer a mix of 1 to 6-bedroom large single and cluster apartments for shared and group living. The fifth building has been constructed with condominiums. Each building has its own elevator, so that all apartments are accessible barrier-free.
Energy concept
Energy standard: KfW 40 (promotion: KfW 40+)
Ventilation systems with a heat exchanger that recovers heat from the exhaust air with an efficiency greater than 85 %. In the living rooms and bathrooms, low-temperature radiators or floor convectors are additionally installed to ensure the necessary supply of residual heat.
Construction / Timber construction
Five-storey timber building in mixed construction, (timber frame with solid timber ceilings as well as concrete basement and staircases). For all buildings, a uniform load-bearing structure was chosen as a support system with ceiling slabs in solid wood, as well as prefabricated wooden façade panels with cellulose filling. The timber modular buildings are realized as timber skeleton construction. With a total volume of 3,500 m³ of timber components used, all floor slabs and facades were constructed in timber.
The standardisation of three building types with a consistent access system and the use of lightweight walls allow a high degree of flexibility in terms of use. Subsequent changes of use can thus be easily adapted. The flat roofs are greened. BauBuche, which has an extremely high compressive strength with strength class GL70, was predominantly used for the middle rows of columns and beams in this area. The slabs consist of 24 cm thick spruce cross laminated timber elements.
The timber modular construction method proved to be the best solution not only in terms of time and cost efficiency but also, and above all, in terms of insulation quality. By assembling the prefabricated exterior walls in a first step, followed by columns and ceilings, the building envelope was not only closed in a very short time, but also has airtightness of maximum quality. The construction of an OSB board as an airtight planking layer on the inside for the compartments with blow-in insulation finishes on the outside with an ETICS made of large-format plaster base board made of wood fibre, GUTEX Thermowall-gf in 60 mm, as well as an approved plaster system for the façade design.
The plaster facades hardly reveal from the outside that it is a wooden quarter. Inside, wood is visible in the parquet flooring, the wooden windows and above all in the columns. In the large apartments and clusters, the free-standing columns and beams allow flexible use. The skeleton construction simplifies spatial adaptations and even allows for conversion into office space.
Construction and rental costs
The cooperative Begeno 16 will offer a part of the apartments for rent of eight euros net cold and a part is reserved for young refugees. About 1000 square meters have been built for social offers. According to the calculations so far, the square meter will be 11 euros net cold plus the operating costs prepayment of 2.5 euros. The construction costs are altogether under 3000 euro per square meter. The largest hurdle for prospective customers might represent the cooperative portions. Only those who pay 500 euros per square metre can move in.
Awards
Federal Environment & Building Award of the Federal Environment Agency 2020
Climate Protection Partner Award 2019
Articles in the sdg21.NewsBlog
Video (2020) Federal Award for Environment & Building for the WIR quarter in Berlin
Rationale: "The WIR neighbourhood in Berlin is characterised not only by its high energy efficiency (KfW 40 standard) and the use of wood as a renewable raw material for the building structure, but also by the collaborative planning process, which led to different housing concepts and the integration of different social communities. Common areas and community facilities such as a residents' workshop, swimming pool, neighbourhood square and daycare centre, facilitate a lively and diverse neighbourhood. This also includes a dementia residential community as well as sponsors for youth work and refugee groups. The five apartment buildings were built with a timber frame construction and the façade in timber panel construction. This created flexible floor plans that offer good conversion possibilities."
Show the whole blog post >>
Links
Cooperative
http://begeno16.de/unsere-projekte/weissensee
Architects Deimel Oeschläger
https://www.deimeloelschlaeger.de/projekt/quartier-weissensee/
Newspaper report from June 2019
www.morgenpost.de/...ein-Wohnquartier-komplett-aus-Holz.html
Wood construction
Project description in the HolzWohnBau study (2022):
https://hwb24.eu/projekt/quartier-wir-in-berlin-weissensee
www.binderholz.com/...quartier-wir-weissensee-berlin
www.pollmeier.com/de/referenzen/quartier-wir
https://terhalle.de/projekte/quartier-wir/
Last Updated: 24 September 2023
Similar projects on sdg21:
All project/s of the planning office: Deimel Oeschläger; Urban region: Berlin and surrounding area; Country: Germany; Bundesland: Berlin; Characteristics: Condominiums, Cooperative, Multi-storey housing; typology: Quartier; Thematic: Green roofs, Wood construction, Social Mix






