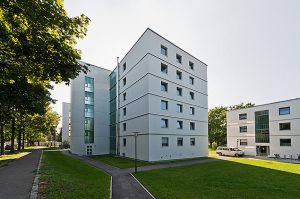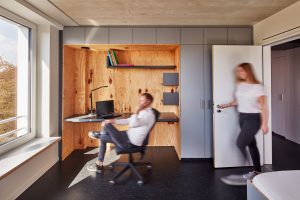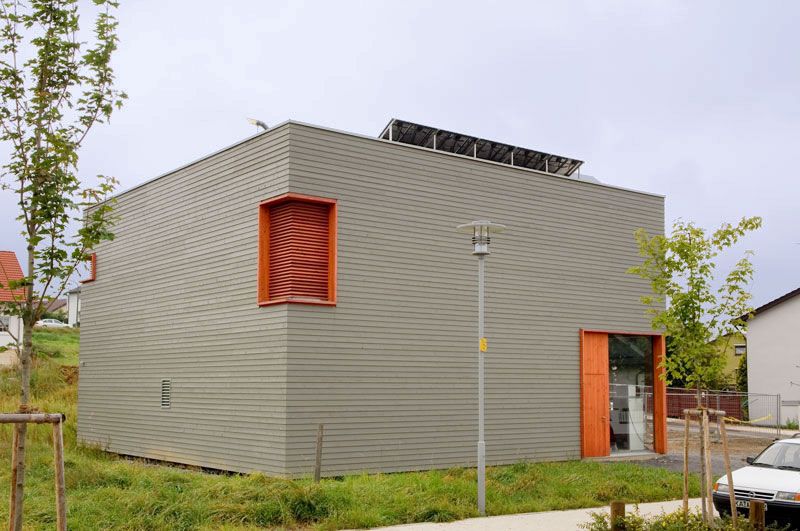 86163 Augsburg: Refurbishment of a six-storey rental apartment building from the 1960s with prefabricated timber frame elements (TES-Energy-Facade). Refurbishment in occupied condition. 60 apartments, usable floor space 6,300 m², architect: lattkearchitekten (Augsburg), built: 2012
86163 Augsburg: Refurbishment of a six-storey rental apartment building from the 1960s with prefabricated timber frame elements (TES-Energy-Facade). Refurbishment in occupied condition. 60 apartments, usable floor space 6,300 m², architect: lattkearchitekten (Augsburg), built: 2012
Adr: Grüntenstraße 30-32, 34-36
Prices:
Prize winner in the category "Housing - Renovation" in the Holzbau Plus 2013 competition
Timber Construction Award Germany 2013
Recognition Bavarian Energy Award
1st prize German Building Owner Award for Modernisation 2013
Thomas Wechs Prize 2015, Award
Building Owner Award Modernization (2013) "Grüntenstrasse" rental apartment building in Augsburg
Show the whole blog post >>
Left:
www.lattkearchitekten.de
http://informationsdienst-holz.de/…
Last Updated: February 6, 2021
Similar projects on sdg21:
All project/s of the planning office: Lattke Architects; Urban region: Munich and surrounding area; Country: Germany; Bundesland: Bavaria; Characteristics: 05 - 6 floors, Multi-storey housing, Rental apartments; typology: Building; Thematic: Mixed wood construction, Wood construction







