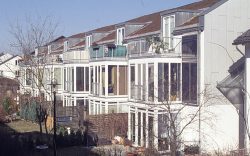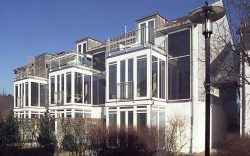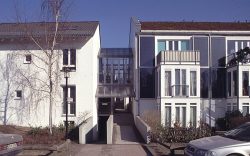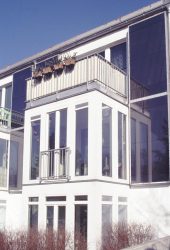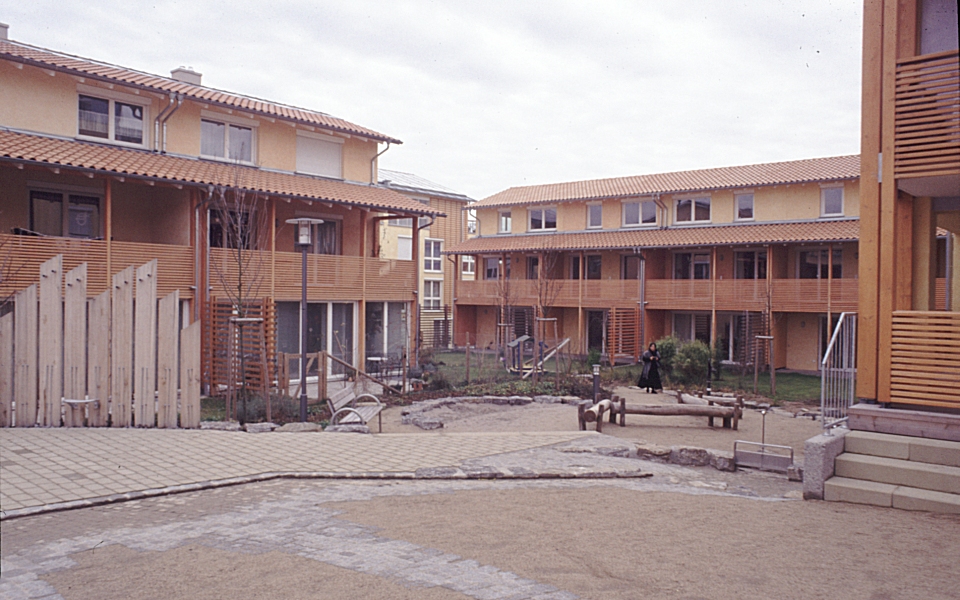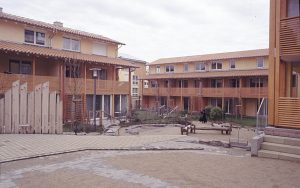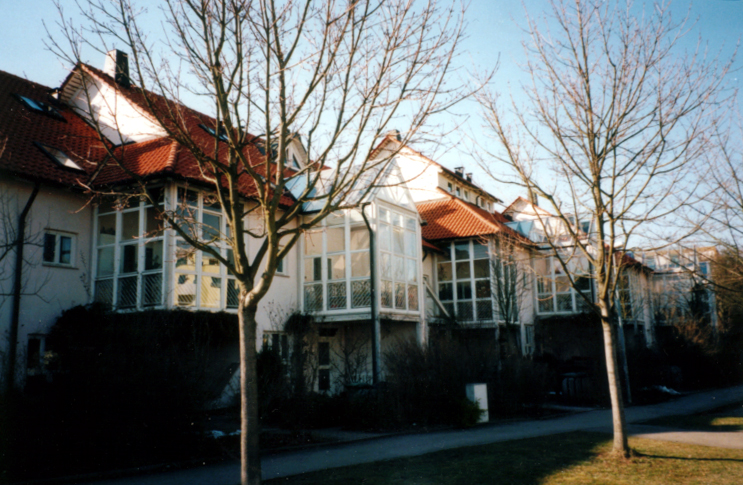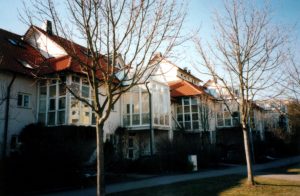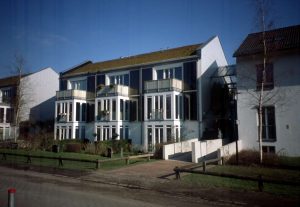 10963 Berlin-Spandau: 60 WE, solar air wall collector, size: 60 WE, completion: 1993
10963 Berlin-Spandau: 60 WE, solar air wall collector, size: 60 WE, completion: 1993
|
Street
|
Weinmeisterhornweg |
|
State
|
Berlin |
|
Building type(s)
|
New construction, multi-storey apartments, terraced houses (split-level) |
|
Form of ownership
|
Social rented housing |
|
Location
|
Urban fringe. Southwestern outskirts of Berlin-Spandau; peripheral to downtown Berlin at the time of construction as it is today |
|
Stakeholders
|
Client: GSW Gesellschaft für Sozialen Wohnungsbau, Berlin Architecture: Competition winners: Prof. Schreck, Hillmann, Nagel, Dürr, Güldenberg Garden architect: Prof. Dr. Klaus Neumann, Prof. Jürgen Hoffmann |
|
Project development
|
"Design of a residential complex in social housing as a future 'ecological standard' " Planned by the SPD senate at the time as a standard for future housing development, the results achieved with this housing estate were not pursued further as a result of German reunification. |
|
Urban planning
|
Gap closure on vacant lot. The south-west orientation of the buildings (solar architecture) and the depth of the site (approx. 55 m, with a length of 190 m along the road) means that a further row of buildings must be developed through the front row at the rear. Urbanistically unexciting row along the road, which fits into the surrounding area of terraced houses, multi-storey housing, detached houses; at the rear of the site an allotment. |
|
Architecture
|
Along the street, three-storey row, interrupted several times; the individual structures are partly connected with winter gardens. At the rear of the front row, it becomes clear that the houses actually (in part) have "split-level layouts" (offset storeys). Some of the buildings, namely the head buildings which are offset in design, are also not terraced houses but multi-storey flats, with the 2nd floor flats accessed by an external staircase. The ground floor apartments are handicapped accessible. The houses in the second row are somewhat lower. Entrances basically on the north side or on passages, therefore extensive paths and stairs required. |
|
Size (WE)
|
60 |
|
Completion
|
1993 |
|
Ecology
|
|
|
Waste/water
|
Rainwater harvesting |
|
Waste
|
|
|
Energy
|
Small block heat and power plant, passive and active heat protection, passive and active heat recovery, ground plan zoning
On the southwest sides of the houses, large wall-mounted solar collectors are integrated into the upper floors in an architecturally appealing way. |
|
Building Biology
|
Conventional, masonry, plastered; extensive roof vegetation (sedum) on the gable roofs with an inclination of approx. 35º, normal roof covering (concrete moulded stone, similar to roof tiles) on the offset head buildings. |
|
Traffic
|
|
|
Outdoor facilities
|
Nature, landscape and living environment design |
|
Contact
|
Prof. Schreck, Hillmann, Nagel, Dürr, Güldenberg, Kempchen, Caperan, Benzeronal, Landscape Planning: Prof. Dr. Neumann, Base |
|
Sources
|
Hartl, Johann/Lee, Eun-Heui: Ökosiedlungen in Deutschland. A Guide to Realized, Ecologically-Oriented Housing Estates in Germany 1980- 2002. Berlin/Seoul, 2003. German CD edition, Ottobrunn 2004. Berlin Tour Ecological Planning and Building p. 46 |
|
Notes
|
social housing |
Last Updated: December 23, 2020
Similar projects on sdg21:
All project/s of the planning office: ; City region: Berlin and surrounding area; Country: Germany; Bundesland: Berlin; Characteristics: 03 - 4 floors, Terraced house; typology: Settlement; Thematic:

