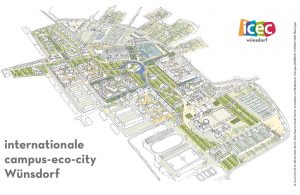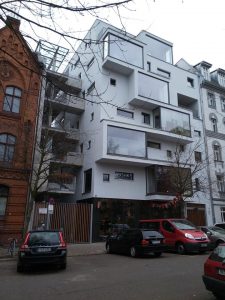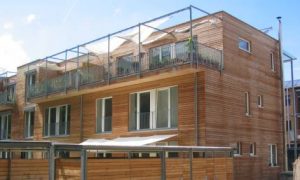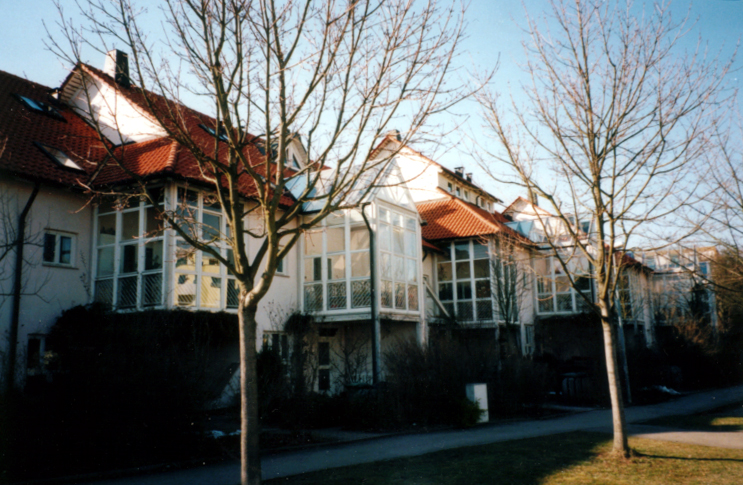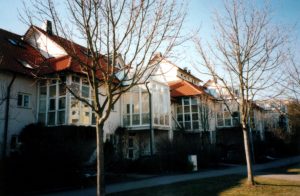
![]() D - 68309 Mannheim: On the former largest barracks site of the US Armed Forces in Germany, the so-called "Benjamin Franklin Village", five largely mixed-use neighbourhoods have been developed since 2012 on an area of 94 ha. Residential buildings for around 9,300 people (4100 units) and around 2,000 jobs are to be built. Furthermore, a park of 50 hectares will be realized. Existing buildings will be used, energetically renovated and modernized in line with the times, but also many new buildings will be constructed. December 2017 the first residents have moved in, in December 2019 already exceeded the 1000 residents. Completion: 2025
D - 68309 Mannheim: On the former largest barracks site of the US Armed Forces in Germany, the so-called "Benjamin Franklin Village", five largely mixed-use neighbourhoods have been developed since 2012 on an area of 94 ha. Residential buildings for around 9,300 people (4100 units) and around 2,000 jobs are to be built. Furthermore, a park of 50 hectares will be realized. Existing buildings will be used, energetically renovated and modernized in line with the times, but also many new buildings will be constructed. December 2017 the first residents have moved in, in December 2019 already exceeded the 1000 residents. Completion: 2025
Urban planning
The FRANKLIN building project is based on the framework plan by the Danish architectural firm Vandkunsten. Based on this, the new FRANKLIN will be surrounded by a lot of greenery. Almost 40 percent of the total area will be developed into public open space. "Franklin" is to become a socially mixed district with the widest range of residential typologies to date for Mannheim: New construction and refurbished existing housing, single-family homes, terraced and semi-detached houses, rental apartments and condominiums with sizes between 30 and 200 m2 as well as space for community projects. Four 13-storey buildings mark the centre as the highest points. Green spaces, sports fields and an arena occupy around 60 hectares of the site. Restaurants, shops and educational facilities provide further urban qualities in the vicinity of the approximately 4,100 apartments.
The plans envisage 5 quarters:
FRANKLIN Center
Funari
Sullivan
Officers' Housing Estate
Columbus Quarter
See: https://franklin-mannheim.de/quartier/allgemein/
"The Columbus Quarter will be commercial and will provide space for large-scale retail. The remaining areas will be developed into new residential neighborhoods. In the meantime, a large number of people already live on FRANKLIN. The Officers' Quarters is the most developed area and will retain the original character of a typical American suburb. A new commercial center will be built in Franklin Mitte. In addition to shopping and services, social facilities such as a kindergarten will be offered there in the future."(Source: mannheim.de)
Sustainability
Mobility
Blue Village FRANKLIN is the name of FRANKLIN's mobility concept, which sees all transport users as equals and creates alternatives to the private car with attractive offers.
Currently, the FRANKLIN quarter is connected to the public transport system via an emission-free battery-powered e-bus. From the second half of 2023, the tram will run in the direction of the city center.
Public transport is complemented by innovative, low-emission mobility offers of the sharing economy (rental bike and rental car system, establishment & operation of an e-vehicle fleet) and autonomous driving as well as attractive mobility services (e.g. mobility app, mobility centre) to enable a low-threshold entry into a multimodal mode of transport.
Operation of the FRANKLIN mobility center on Washington Street: personal mobility advice for residents, rental of e-cars and cargo bikes, workshop, package acceptance, café, etc.
The Deutschlandfunk report explains the mobility concept in detail:
www.deutschlandfunk.de/mannheim-fast-autofrei-leben-im-franklin-quartier.697.de.html?dram:article_id=416126
An extensive charging infrastructure for e-cars and pedelecs is being built.
http://franklin-mobil.de/
wooden quarter
A concept tender was held for the Franklin-Mitte site, which measures 100 by 68 metres, and was won by the partnership Innovatio / Profund / Sauerbruch Hutton Architekten. The quarter is being built predominantly in timber construction: Walls in timber panel construction, the roof is made of cross laminated timber, timber-concrete composite ceilings, the TG in steel-concrete. Size: 90 apartments. Net living area: 7510 square meters of living area, 292 square meters of common area. Planned completion: 2nd quarter 2022
https://konzept.contur-publisher.de/wohnformen/wohnquartier-holzbauweise-soziale-gemeinschaftsraeume-mannheim/
www.pirminjung.ch/projekte/franklin-village
SQUARE redevelopment model project
In the SQUARE project, GBG - Mannheimer Wohnungsbaugesellschaft is developing two existing buildings into ecological model houses on the FRANKLIN site under the title SQUARE (smart quarter and urban area reducing emissions). The buildings will be modernised in different ways (one according to the passive house standard (EnerPHit) and one according to the EnEV) according to the latest technical findings. The sustainability of the methods will be measured and compared by means of a 3-year monitoring of the measure after completion of construction. The project is supported by the funding programme "Climate Protection with a System" of the European Regional Development Fund ERDF. It involves a living area of 4,300 m², distributed over 48 residential units with three to five rooms. Individual components of the project are photovoltaic systems (hybrid collectors with 68 kWp) with battery storage and tenant electricity model, ice storage and heat pump technology.
https://franklin-mannheim.de/gbg-mannheim/square/
www.bundesbaublatt.de/...Vorbildcharakter_in_Sachen_Energie_und_Nachhaltigkeit_3419447.html
Blue infrastructure (water)
Decentralised management of rainwater
Green infrastructure / open space design
The conversion is expected to unseal extensive areas of land, providing 10% more green space once the work is complete. New planting of over 1350 trees. A wetland area will be created to the north with wetland scrub, reedbeds and rushes.
sdg21.blog posts
Wood architecture, social space design, diversity community and inclusion project.
 Franklin Village", one of the first large-scale socially and ecologically developed residential projects in Germany, is to be built on the "Franklin" conversion site in Mannheim. The idea is to build a quarter in timber construction that claims to be ecologically and socially sustainable. The project developers will celebrate the groundbreaking ceremony in mid-September with an artistically designed parade of diversity.
Franklin Village", one of the first large-scale socially and ecologically developed residential projects in Germany, is to be built on the "Franklin" conversion site in Mannheim. The idea is to build a quarter in timber construction that claims to be ecologically and socially sustainable. The project developers will celebrate the groundbreaking ceremony in mid-September with an artistically designed parade of diversity.
Show the whole blog post >>
Blue_village_Franklin: State Environment Minister Untersteller visits Mannheim's "SQUARE" model project
 The city is to become cleaner and quieter: Under the heading "blue_village_Franklin", important future topics such as new mobility, energy efficiency, climate-optimised living or smart grids are being tested with the conversion of the former military area FRANKLIN. The SQUARE project, two model houses renovated according to the latest energy standards, and the electromobile bus lines 66 and 67 are part of this master plan. Franz Untersteller MdL, State Minister for the Environment, Climate and Energy Management, visited the two model projects in the new urban quarter on Tuesday, 4 August, as part of his summer tour "Environmental Future".
The city is to become cleaner and quieter: Under the heading "blue_village_Franklin", important future topics such as new mobility, energy efficiency, climate-optimised living or smart grids are being tested with the conversion of the former military area FRANKLIN. The SQUARE project, two model houses renovated according to the latest energy standards, and the electromobile bus lines 66 and 67 are part of this master plan. Franz Untersteller MdL, State Minister for the Environment, Climate and Energy Management, visited the two model projects in the new urban quarter on Tuesday, 4 August, as part of his summer tour "Environmental Future".
Show the whole blog post >>
Image film (2019) about the Franklin Quartier Mannheim
Min. 4:36; Video from 18.02.2020; Ed.: MWSP Mannheim
Mannheim's conversion is green - this is demonstrated by the work of the municipal development company MWSP on the TURLEY, TAYLOR, FRANKLIN and SPINELLI sites.
Show the whole blog post >>
Video (2020) about SQUARE, the E-House and other individual projects in the FRANKLIN quarter
Show the whole blog post >>
Annual Review 2019 on the Franklin Quarter in Mannheim
Show the whole blog post >>
Two video documentaries (2019 & 2018) about Franklin Village in Mannheim, Germany.
Show the whole blog post >>
Video (2014) Development concept for the "Franklin" conversion quarter
Show the whole blog post >>
Links
https://franklin-mannheim.de
www.mannheim.de/...konversionsflaechen/benjamin-franklin-village-franklin
www.bundesbaublatt.de/artikel/bbb_Zurueck_in_die_Zukunft_3117027.html
Last updated: 20 November 2023
Similar projects on sdg21:
All project/s of the planning office: ; City region: Heidelberg, Mannheim and surrounding area; Country: Germany; Bundesland: Baden-Württemberg; Characteristics: 03 - 4 floors, 05 - 6 floors, 11 storeys and higher, Building plot; typology: Quartier; Thematic: Electromobility, Barracks conversion, Mix of uses


