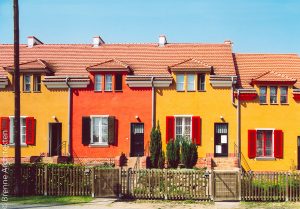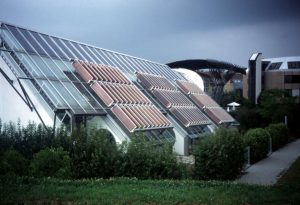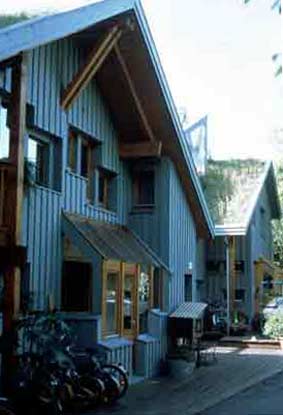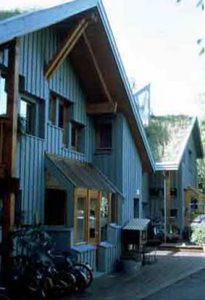12524 Berlin: Bruno Taut's "Tuschkastensiedlung". 128 apartments in 48 storey apartments in six apartment buildings and 80 single-family houses in rows or as semi-detached houses with 1 to 5 rooms; gross floor area: 14,051 m². Restoration / renovation / extension: 1992 to 2002; since 2001 extension and since 2011 new construction of multi-family houses and terraced houses. Construction: 1913 to 1916
Garden city, urban development and open space planning
The estate itself was developed according to the garden city idea developed in England by Ebenezer Howard and the associated cooperative housing and living model. The open spaces were planned by the garden architect Ludwig Lesser, who included a garden for each apartment. The living spaces of the settlement are directly related to the gardens and open spaces. Bruno Taut used the open spaces as "outdoor living space". However, the gardens, with sizes ranging from 135 to 600 m², are far from sufficient to meet the estate's own needs.
Originally, the settlement was designed for about 1,500 apartments. Due to the war, however, only the two construction phases "Akazienhof" and "Gartenstadtweg" with a total of 127 apartments were built by 1916.
Expressive colourfulness
The most striking feature of the settlement is its expressive colourfulness. It articulates the principles of architectural and urban composition and at the same time forms a conscious alternative to the expensive building sculpture and ornamentation that had been customary until then. In total, Taut combined 14 different shades of colour at Gartenstadtweg, which is why the development also bears the name "Tuschkastensiedlung". A gradual professional renovation from 1992 to 2003 by the Berlin office of Brenne Architekten restored the original colour scheme to its original state.
Ecology
Only mineral paints from the KEIMFARBEN company were used for the restoration work, which is in keeping with the preservation order. The insulation of the roofs and the installation of gas floor heating, the houses were adapted to today's energy standards.
Awards
2008 Award as UNESCO World Heritage Site
2006 Award "Germany's most beautiful housing estate 2005/2006" of the German Paint Institute (recognition)
2003 German Building Owner Award for "High Quality - Affordable Costs".
Links
Info of the planning office Brenne Architekten with many photos:
www.brenne-architekten.de/gartenstadt-falkenberg
Info from the city of Berlin: www.visitberlin.de/de/gartenstadt-falkenberg
Info from Deutsche Wohnen: www.deutsche-wohnen.com/...unsere-unesco-siedlungen
Info from the city of Berlin: https://raumzeichner.de/tuschkastensiedlung-die-bunteste-berliner-welterbe-siedlung/
Last Updated: December 25, 2020
Similar projects on sdg21:
All project/s of the planning office: Brennen Architects, Bruno Taut; Urban region: Berlin and surrounding area; Country: Germany; Bundesland: Berlin; Characteristics: 01 - 02 Floors, Semi-detached house, Single-family house, Garden City, Cooperative, Rental apartments, Terraced house, Residential; typology: Settlement; Thematic: Renovation of existing buildings, Monument protection, Historic settlements and neighbourhoods before 1980, UNESCO World Heritage Site





