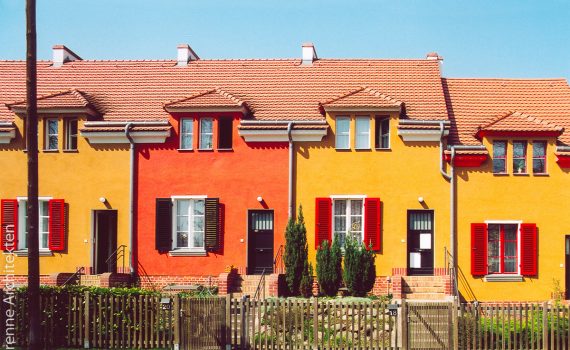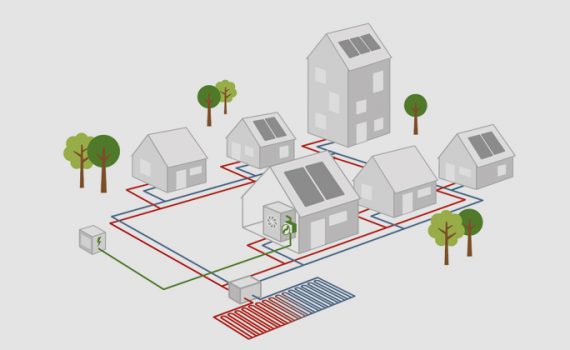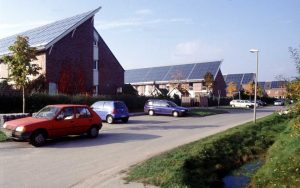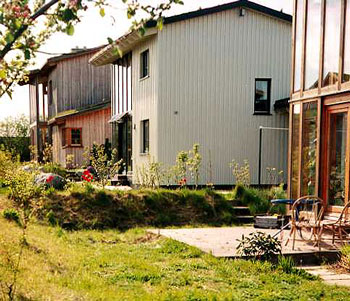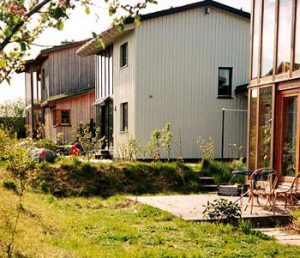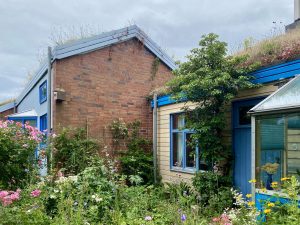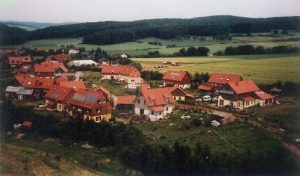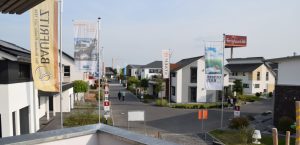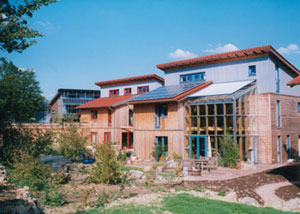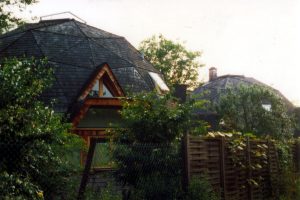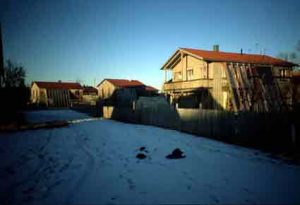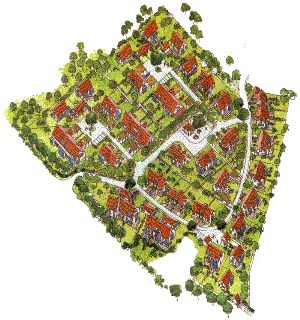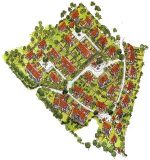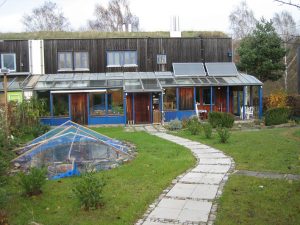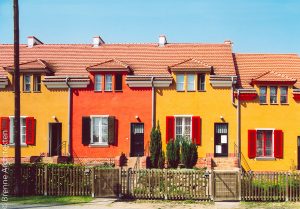 12524 Berlin: Bruno Taut's "Tuschkastensiedlung". 128 flats in 48 storey flats in six apartment blocks and 80 detached houses in rows or as semi-detached houses with 1 to 5 rooms; gross floor area: 14,051 m². Renovation / refurbishment / extension: 1992 to 2002; extension since 2001 and new construction of apartment blocks and terraced houses since 2011. Construction: 1913 to 1916
12524 Berlin: Bruno Taut's "Tuschkastensiedlung". 128 flats in 48 storey flats in six apartment blocks and 80 detached houses in rows or as semi-detached houses with 1 to 5 rooms; gross floor area: 14,051 m². Renovation / refurbishment / extension: 1992 to 2002; extension since 2001 and new construction of apartment blocks and terraced houses since 2011. Construction: 1913 to 1916
Charakteristik: Single-family house
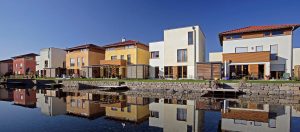 71364 Winnenden: 129 residential units in multi-family houses, chain houses, terraced houses and single-family houses on a conversion site (approx. 3.4 ha) close to the city centre, a former industrial wasteland, the new ecologically sustainable quarter was created. The focal points of the concept are an economical development, a central lake also for rainwater retention, a detailed surface and green concept, as well as a Mediterranean colour concept. Completion: 2011
71364 Winnenden: 129 residential units in multi-family houses, chain houses, terraced houses and single-family houses on a conversion site (approx. 3.4 ha) close to the city centre, a former industrial wasteland, the new ecologically sustainable quarter was created. The focal points of the concept are an economical development, a central lake also for rainwater retention, a detailed surface and green concept, as well as a Mediterranean colour concept. Completion: 2011
![]() D - 50181 Bedburg Kaster: Around 150 residential units on 5.6 hectares are planned in the first resource conservation housing estate of the town of Bedburg and RWE Power. The conservation of natural resources is at the forefront of this project, which is being developed under the name "Factor X", already established in specialist circles. Further key data: 55,500 square metres of living space, around 110 building plots and an extension of the forest kindergarten are planned.
D - 50181 Bedburg Kaster: Around 150 residential units on 5.6 hectares are planned in the first resource conservation housing estate of the town of Bedburg and RWE Power. The conservation of natural resources is at the forefront of this project, which is being developed under the name "Factor X", already established in specialist circles. Further key data: 55,500 square metres of living space, around 110 building plots and an extension of the forest kindergarten are planned.
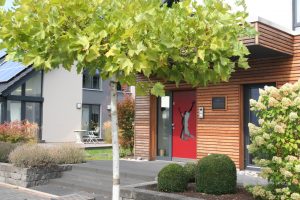 42279 Wuppertal: The exhibition with 19 show houses in the "Efficiency House Plus" building standard on the 18,000 square meter site is a model project of the prefabricated construction industry for the development of energy-efficient settlements, sponsored by the BBSR. All model houses are networked with each other and have a central storage battery so that energy can be generated, stored and distributed collectively. Completion: 2013
42279 Wuppertal: The exhibition with 19 show houses in the "Efficiency House Plus" building standard on the 18,000 square meter site is a model project of the prefabricated construction industry for the development of energy-efficient settlements, sponsored by the BBSR. All model houses are networked with each other and have a central storage battery so that energy can be generated, stored and distributed collectively. Completion: 2013
![]() D - 52249 Eschweiler: the municipality of Eschweiler has designated a second Factor X housing estate with 34 plots on 3.1 hectares in the development plan. Construction of the first houses can begin as early as April. Resource- and energy-efficient single-family houses will be built on around 30 plots and four multi-family houses will be built according to the Factor X concept. Further elements of sustainable urban development, such as extensively greened roofs and a central heat supply using wood pellets, are planned. RWE Power is the landowner and developer. The development was completed in spring 2019.
D - 52249 Eschweiler: the municipality of Eschweiler has designated a second Factor X housing estate with 34 plots on 3.1 hectares in the development plan. Construction of the first houses can begin as early as April. Resource- and energy-efficient single-family houses will be built on around 30 plots and four multi-family houses will be built according to the Factor X concept. Further elements of sustainable urban development, such as extensively greened roofs and a central heat supply using wood pellets, are planned. RWE Power is the landowner and developer. The development was completed in spring 2019.
![]() D - 52459 Inden-Altdorf: The municipality of Inden has designated a further Factor X housing estate with 50 plots in the development plan. Construction of the first houses can begin as early as April. Resource-efficient single-family homes, semi-detached houses or terraced houses based on the Factor X concept will be built. RWE Power is the land owner and developer. The development was completed in spring 2019.
D - 52459 Inden-Altdorf: The municipality of Inden has designated a further Factor X housing estate with 50 plots in the development plan. Construction of the first houses can begin as early as April. Resource-efficient single-family homes, semi-detached houses or terraced houses based on the Factor X concept will be built. RWE Power is the land owner and developer. The development was completed in spring 2019.
 D - 73262 Reichenbach an der Fils: In the district of Esslingen in Baden-Württemberg, a new neighbourhood is being built with a so-called "cold local heating network", which will not only heat the 41 houses in an environmentally friendly way in future, but will also contribute to the temperature control in summer. Photovoltaic systems, including storage, which will supply the neighbourhood with home-generated solar power around the clock, round off the energy concept. An innovative local heating supply based on geothermal energy takes centre stage.
D - 73262 Reichenbach an der Fils: In the district of Esslingen in Baden-Württemberg, a new neighbourhood is being built with a so-called "cold local heating network", which will not only heat the 41 houses in an environmentally friendly way in future, but will also contribute to the temperature control in summer. Photovoltaic systems, including storage, which will supply the neighbourhood with home-generated solar power around the clock, round off the energy concept. An innovative local heating supply based on geothermal energy takes centre stage.
![]() 16515 Oranienburg: The Eden Estate was founded in 1893 as "Vegetarische Obstbaukolonie Eden e.G.m.b.H.". The 18 founding members aimed to create "a co-operative settlement on a land reform basis, exclusively for vegetarians". In 1901, the articles of association were amended and since then, anyone who was "committed to a healthy lifestyle" could become a member of the co-operative. The Eden garden city estate developed a multi-layered horticulture. To this day, there is a guideline "Organic horticulture" and specifications for the "Ecological building and settlement". Completion: 1914
16515 Oranienburg: The Eden Estate was founded in 1893 as "Vegetarische Obstbaukolonie Eden e.G.m.b.H.". The 18 founding members aimed to create "a co-operative settlement on a land reform basis, exclusively for vegetarians". In 1901, the articles of association were amended and since then, anyone who was "committed to a healthy lifestyle" could become a member of the co-operative. The Eden garden city estate developed a multi-layered horticulture. To this day, there is a guideline "Organic horticulture" and specifications for the "Ecological building and settlement". Completion: 1914
![]() 25704 Meldorf: 5 ecological detached and semi-detached houses are being built in the immediate vicinity of Naturbau Meldorf's depot. In addition, there is the possibility for a construction/residential group to help design a cross-generational project on a plot for a further 5 to 8 apartments.
25704 Meldorf: 5 ecological detached and semi-detached houses are being built in the immediate vicinity of Naturbau Meldorf's depot. In addition, there is the possibility for a construction/residential group to help design a cross-generational project on a plot for a further 5 to 8 apartments.
25704 Meldorf, district of Dithmarschen: Ecological settlement "Roter Sand". In 3 years an ecological settlement with 21 WEs in single-family houses, semi-detached houses and a 4-family house was built, which is characterized by its diverse exterior design and its multi-layered social structure. Completion: 1995(?)
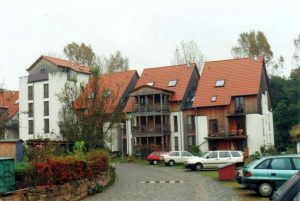 33649 Bielefeld-Quelle: 96 units, architect: Hans-Friedrich Bültmann, special features: all buildings are equipped with composting toilets and the highest composting toilet in Europe is located on the 5th floor. Further water measures: rainwater infiltration, own drinking water source; a reed sewage treatment plant was planned but could not be realised. Energy: BHKW, local heating network, internal cable TV, telephone distribution. Social: KiTa, craftsmen's yard, cooperative project. Economy: Development as a large plot, low-cost construction with partly much own work. Construction time: 1997
33649 Bielefeld-Quelle: 96 units, architect: Hans-Friedrich Bültmann, special features: all buildings are equipped with composting toilets and the highest composting toilet in Europe is located on the 5th floor. Further water measures: rainwater infiltration, own drinking water source; a reed sewage treatment plant was planned but could not be realised. Energy: BHKW, local heating network, internal cable TV, telephone distribution. Social: KiTa, craftsmen's yard, cooperative project. Economy: Development as a large plot, low-cost construction with partly much own work. Construction time: 1997
![]()
![]() 52249 Eschweiler-Dürwiß: Model settlement for resource-efficient construction. 60 plots on 3.7 ha of open space. The city of Eschweiler is developing a resource-efficient residential area together with RWE Power AG and the Aachen-based Kathy Beys Foundation. Single-family and multi-family houses, multi-generation houses, residential courtyards, etc. are to be built with a wide range of living space for families, residential communities, individualists, senior citizens, etc.
52249 Eschweiler-Dürwiß: Model settlement for resource-efficient construction. 60 plots on 3.7 ha of open space. The city of Eschweiler is developing a resource-efficient residential area together with RWE Power AG and the Aachen-based Kathy Beys Foundation. Single-family and multi-family houses, multi-generation houses, residential courtyards, etc. are to be built with a wide range of living space for families, residential communities, individualists, senior citizens, etc.
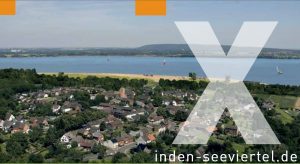 52459 Inden: The aim of the settlement development was to use valuable resources more efficiently by a factor of 2 when building and living. Raw materials and building constructions were selected according to their environmental consumption and long-term costs. Regional building materials, timeless architecture, durable and maintenance-friendly constructions were given priority. Completion: 2018
52459 Inden: The aim of the settlement development was to use valuable resources more efficiently by a factor of 2 when building and living. Raw materials and building constructions were selected according to their environmental consumption and long-term costs. Regional building materials, timeless architecture, durable and maintenance-friendly constructions were given priority. Completion: 2018
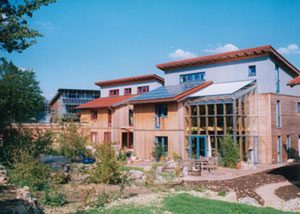 58638 Iserlohn: Street: Oestricher Str. 39 to 57, organisation and structuring of the project: Verein Wohnhof Iserlohn e.V., architecture: Energie- und umweltgerechtes Bauen, Leo Schwering. Approx. 55 people in 17 flats and 2 offices as terraced, semi-detached and detached houses, grass roof, timber frame construction, development without parking spaces (central parking spaces in front), innovative financing concept, legal form "association". 3rd prize in the 2000 Märkischer Kreis timber construction prize.
58638 Iserlohn: Street: Oestricher Str. 39 to 57, organisation and structuring of the project: Verein Wohnhof Iserlohn e.V., architecture: Energie- und umweltgerechtes Bauen, Leo Schwering. Approx. 55 people in 17 flats and 2 offices as terraced, semi-detached and detached houses, grass roof, timber frame construction, development without parking spaces (central parking spaces in front), innovative financing concept, legal form "association". 3rd prize in the 2000 Märkischer Kreis timber construction prize.
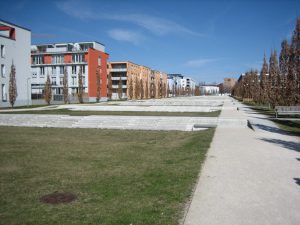 73760 Ostfildern: Former barracks site. The settlement is designed for 8,000 inhabitants and 2,000 jobs, on 140 hectares. The connecting link and landmark is the "landscape staircase", which is a good kilometre long and 30 metres wide and slopes gently down to the south. The development of energy-efficient buildings and the use of regenerative energies was financially supported with funds from the EU research project POLYCITY (funding period 2005-2010). The complete investment volume of the project with a floor area of 480,700 m² amounts to 1.5 billion euros. German Urban Development Award 2006.
73760 Ostfildern: Former barracks site. The settlement is designed for 8,000 inhabitants and 2,000 jobs, on 140 hectares. The connecting link and landmark is the "landscape staircase", which is a good kilometre long and 30 metres wide and slopes gently down to the south. The development of energy-efficient buildings and the use of regenerative energies was financially supported with funds from the EU research project POLYCITY (funding period 2005-2010). The complete investment volume of the project with a floor area of 480,700 m² amounts to 1.5 billion euros. German Urban Development Award 2006.
74172 Neckarsulm- Amorbach: 45 units as single, double and multi-family houses, date of occupancy: 1999
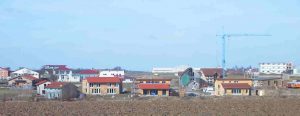 74549 Wolpertshausen: Bioenergiedorf mit Ökosiedlung. 1.800 EW. Ca. 50% Erneuerbare Energien. "Ecological residential area Wolpertshausen" wird komplett über Nahwärme bzw. von Biogas-Gemeinschaftsanlage (Inbetriebnahme: 1996) versorgt.
74549 Wolpertshausen: Bioenergiedorf mit Ökosiedlung. 1.800 EW. Ca. 50% Erneuerbare Energien. "Ecological residential area Wolpertshausen" wird komplett über Nahwärme bzw. von Biogas-Gemeinschaftsanlage (Inbetriebnahme: 1996) versorgt.
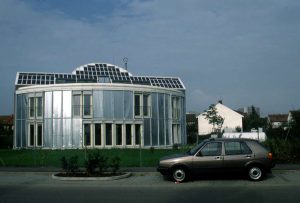 79114 FreiburgModel project of the Fraunhofer Institute for Solar Energy Systems (FhG ISE); the entire energy consumption of a single-family household is covered by the solar radiation reaching the building. Special features are a solar hydrogen gas stove and a fuel cell, as well as several other new developments. Completion: 1992
79114 FreiburgModel project of the Fraunhofer Institute for Solar Energy Systems (FhG ISE); the entire energy consumption of a single-family household is covered by the solar radiation reaching the building. Special features are a solar hydrogen gas stove and a fuel cell, as well as several other new developments. Completion: 1992
79206 Breisach: Active and passive use of solar energy, use of recycled building materials. Client and architect: Thomas Spiegelhalter, completion 1993
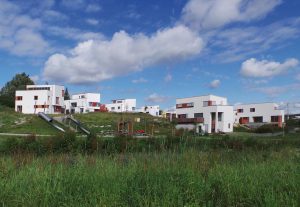 85276 Pfaffenhofen: On over 91,000 m2 approx. 250 residential units and commercial areas are being built. Condominiums, semi-detached and terraced houses, as well as single-family houses were built. Slightly more than 50 residential units and the daycare center were built in timber construction. There was also the possibility of acquiring plots of land and building on them yourself. Completion: 2017
85276 Pfaffenhofen: On over 91,000 m2 approx. 250 residential units and commercial areas are being built. Condominiums, semi-detached and terraced houses, as well as single-family houses were built. Slightly more than 50 residential units and the daycare center were built in timber construction. There was also the possibility of acquiring plots of land and building on them yourself. Completion: 2017
 24113 Kiel-Hassee: Werkgemeinschaft für Architektur und Städtebau (Heidrun Buhse, H.Schulze, a.o.), 21 dwelling units, reed sewage treatment plant, compost toilets, BHKW with local heating network, planning by architects, cooperative, participation, community house, kindergarten, architectural office, organic building form. Completion: 1992
24113 Kiel-Hassee: Werkgemeinschaft für Architektur und Städtebau (Heidrun Buhse, H.Schulze, a.o.), 21 dwelling units, reed sewage treatment plant, compost toilets, BHKW with local heating network, planning by architects, cooperative, participation, community house, kindergarten, architectural office, organic building form. Completion: 1992

