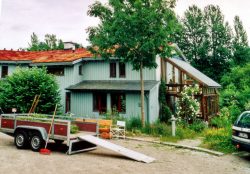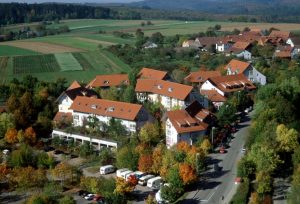 24113 Kiel-Hassee: Werkgemeinschaft für Architektur und Städtebau (Heidrun Buhse, H.Schulze, a.o.), 21 dwelling units, reed sewage treatment plant, compost toilets, BHKW with local heating network, planning by architects, cooperative, participation, community house, kindergarten, architectural office, organic building form. Completion: 1992
24113 Kiel-Hassee: Werkgemeinschaft für Architektur und Städtebau (Heidrun Buhse, H.Schulze, a.o.), 21 dwelling units, reed sewage treatment plant, compost toilets, BHKW with local heating network, planning by architects, cooperative, participation, community house, kindergarten, architectural office, organic building form. Completion: 1992
| Address | Am Moorwiesengraben, Kiel - Hassee district |
| Building type | New housing estate with one- to two-storey single-family houses, partly detached or semi-detached, mainly terraced houses in row construction; one community house |
| Form of ownership | Cooperative rental apartments |
| Location | Peripheral location within the inhomogeneously built-up district of Hassee in the southwest of Kiel |
| Size |
21 WE Living space: 2,500 m² 2 common rooms: 270 m² |
| Completion | 1992 |
| Ecology | |
| Waste/water | A constructed wetland purifies grey water and rainwater is collected in ponds or infiltrated into troughs. The settlement is not connected to the public sewerage system, which required a case-by-case permit. |
| Waste | Composting toilets. Acceptance has declined over the years (Source: Arge 2012) |
| Energy | Low-energy construction, one of the first combined heat and power plants in the country for a housing estate. A PV system has supplemented the CHP unit since 2000. |
| Building Biology | Environmentally friendly building materials; timber frame construction, radiant heaters, no concrete ceilings, timber frame construction, cellulose insulation, clay interior plastering. |
| Traffic | Car parking spaces are actually only available at the edge of the settlement. That worked for the first 10 years or so. But then they also parked on the central square. |
| Outdoor facilities | Pond, grass roofs; preservation of existing vegetation; near-natural open space design |
| Eco-technology | Variety of experimental eco-techniques |
| Economics | 1,100 Euro/m², incl. self-help + approx. 250 Euro/m² for community facilities (incl. supply and disposal) Total construction costs: € 4.7 million The land was transferred to the cooperative in 2009, which grants it in the form of hereditary leasehold. |
| Socio-cultural | High level of community organisation of the estate. Day care centre. Self-management. Participation, community house, mix of uses by kindergarten and architectural office. Social settlement concept through communicative elements, socially controllable and fear-free outdoor space design, ... Settlement cooperative Kieler Scholle |
| Contact | Heidrun Buuhse |
| Prices | 1990: Environmental award of the state of Schleswig-Holstein 2001:Environmental award of the city of Kiel |
| Notes | 1. ecological model settlement of Schleswig-Holstein |
| Sources | Detailed project description - ARGE (2012): Genossenschaftliche und gemeinschaftliche Wohnprojekte in Schleswig-Holstein. Kiel, p.23 f |
| Link | Project page www.kieler-scholle.de |
Last Updated: December 6, 2020
Similar projects on sdg21:
All project/s of the planning office: Heidrun Buhse; Urban region: Kiel and surrounding area; Country: Germany; Bundesland: Schleswig-Holstein; Characteristics: 01 - 02 Floors, Semi-detached house, Single-family house, Cooperative, Residential, Eco-settlement; typology: Settlement; Thematic: CHP, Building Biology, Assembly, Organic horticulture, Green roofs, Own contribution, Family friendly, Photovoltaics, Women's housing project, Grey water purification, Historical projects from 1980, Wood construction, composting or separation toilets, Earth Building, Model settlement, NaWaRohs, Sustainable water concept, Local heating, Organic building, Reed bed treatment plant, Rainwater harvesting, Rainwater infiltration, Water design






