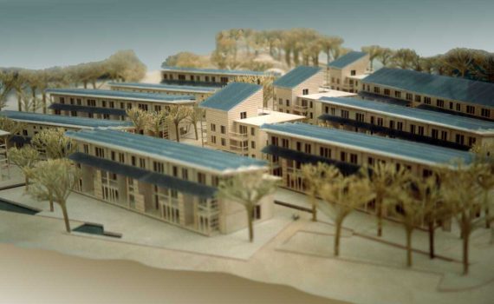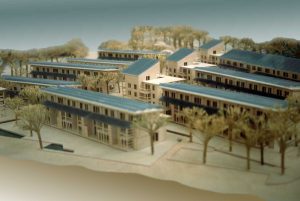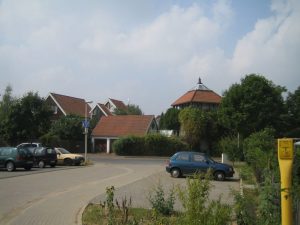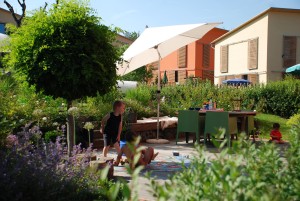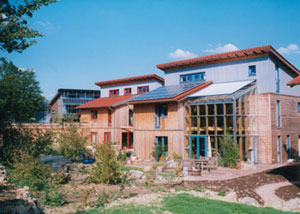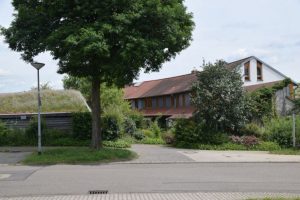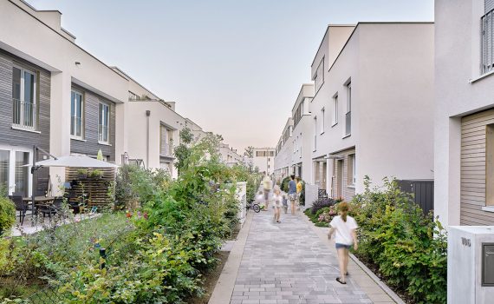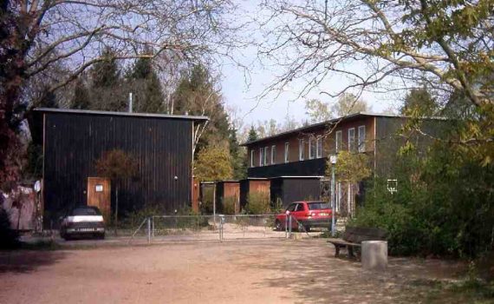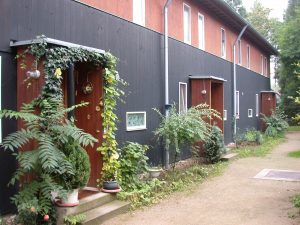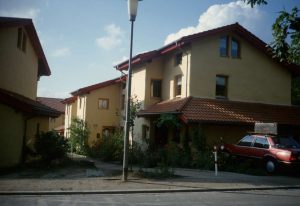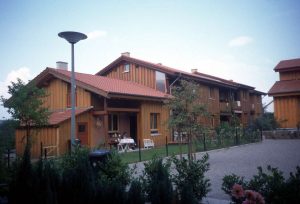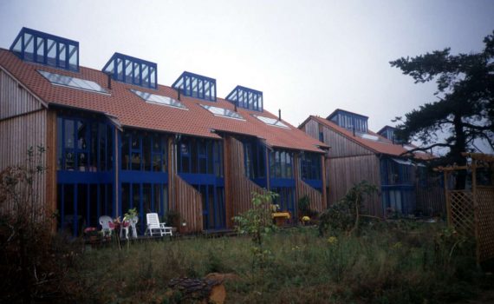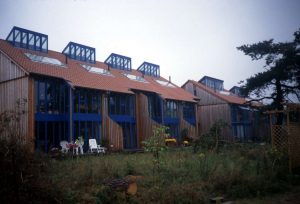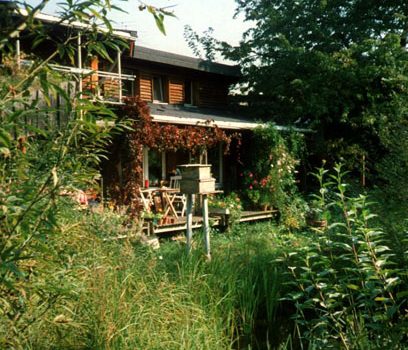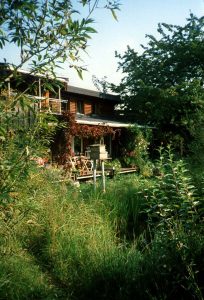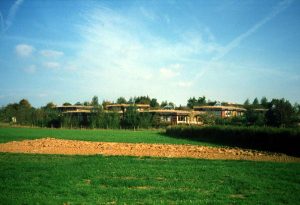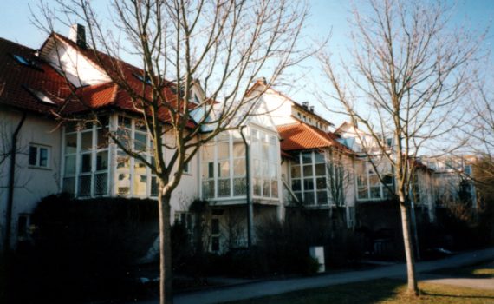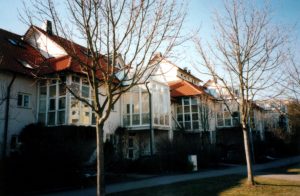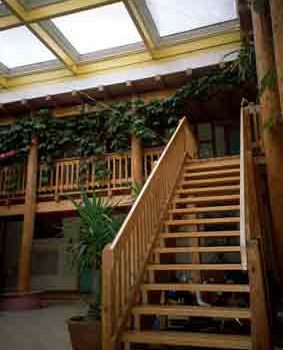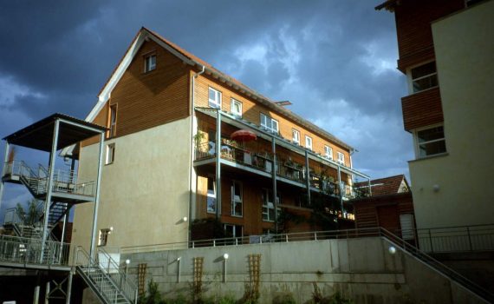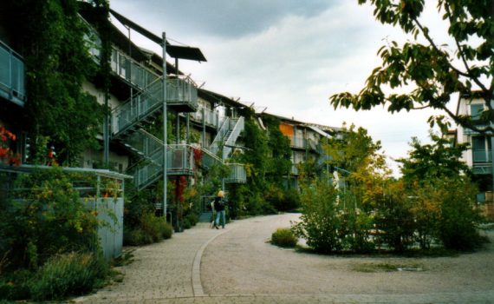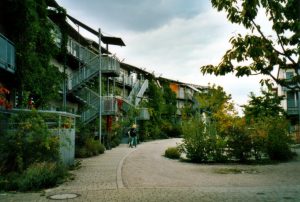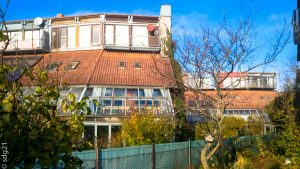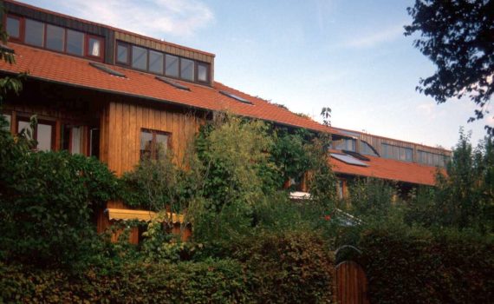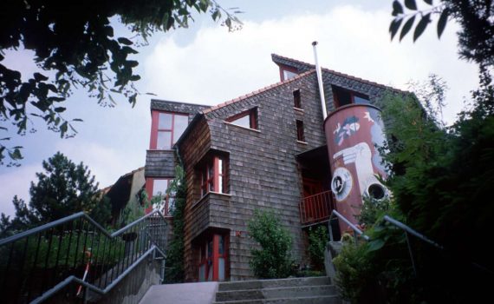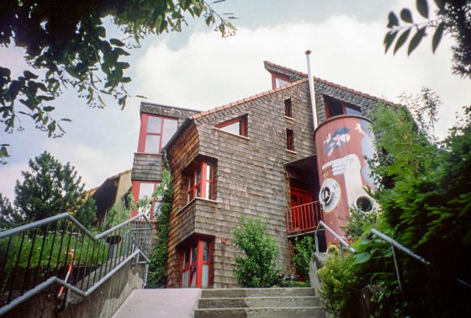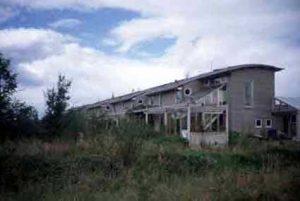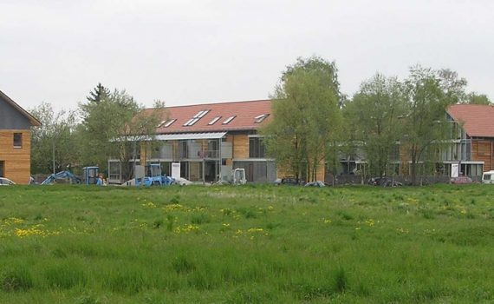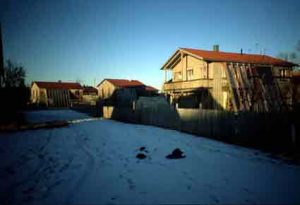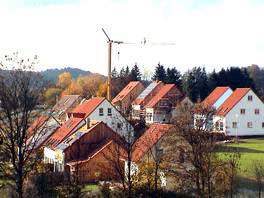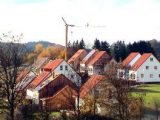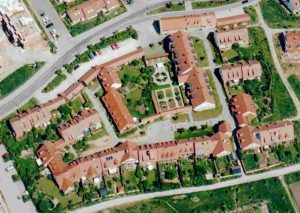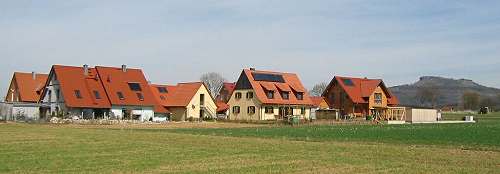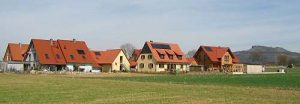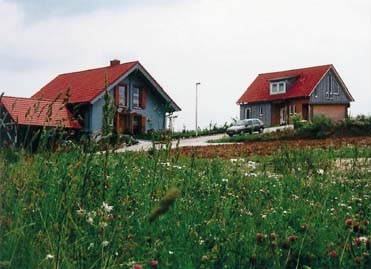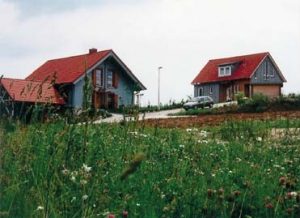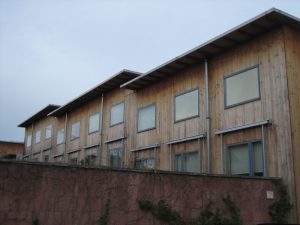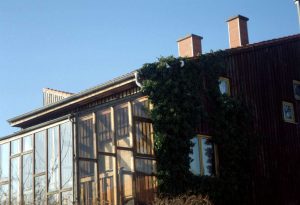 52134 Herzogenrath-Kohlscheid: at the same time as the building biology settlement "Sheep's Broth" in Tübingen, these two estates are considered to be the first ecological estates in Germany. The "Haus Heydenhof" is located in the direct neighbourhood of the "Old wind art". Completion: 1985
52134 Herzogenrath-Kohlscheid: at the same time as the building biology settlement "Sheep's Broth" in Tübingen, these two estates are considered to be the first ecological estates in Germany. The "Haus Heydenhof" is located in the direct neighbourhood of the "Old wind art". Completion: 1985
Charakteristik: Eco-settlement
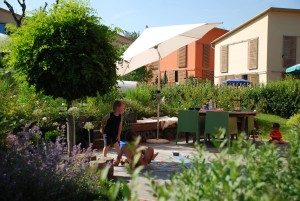 53343 Wachtberg-Niederbachem: 11 houses with a living area between 130 and 170 sqm in timber and passive house construction. Architecture: Kay Künzel. Completion: 2004/2005
53343 Wachtberg-Niederbachem: 11 houses with a living area between 130 and 170 sqm in timber and passive house construction. Architecture: Kay Künzel. Completion: 2004/2005
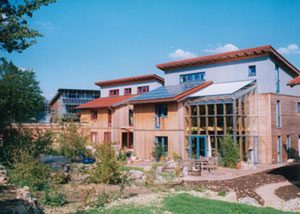 58638 Iserlohn: Street: Oestricher Str. 39 to 57, organisation and structuring of the project: Verein Wohnhof Iserlohn e.V., architecture: Energie- und umweltgerechtes Bauen, Leo Schwering. Approx. 55 people in 17 flats and 2 offices as terraced, semi-detached and detached houses, grass roof, timber frame construction, development without parking spaces (central parking spaces in front), innovative financing concept, legal form "association". 3rd prize in the 2000 Märkischer Kreis timber construction prize.
58638 Iserlohn: Street: Oestricher Str. 39 to 57, organisation and structuring of the project: Verein Wohnhof Iserlohn e.V., architecture: Energie- und umweltgerechtes Bauen, Leo Schwering. Approx. 55 people in 17 flats and 2 offices as terraced, semi-detached and detached houses, grass roof, timber frame construction, development without parking spaces (central parking spaces in front), innovative financing concept, legal form "association". 3rd prize in the 2000 Märkischer Kreis timber construction prize.
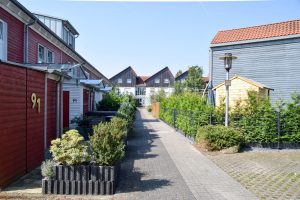 59075 Hamm: In the 1990s, 120 residential units were built on an area of approx. 3 hectares in the "Hoher Weg" ecological construction area in Hamm-Heessen. To date (as of 12/2017), it is the second-largest timber housing estate in Germany and NRW. Together with the "Heinrichstraße" timber housing estate in Hamm, it was the first major housing estate project in Hamm to be planned from the outset with primarily ecological aspects in mind and thus served as a role model for the ecological orientation of future construction areas in the Hamm urban area.
59075 Hamm: In the 1990s, 120 residential units were built on an area of approx. 3 hectares in the "Hoher Weg" ecological construction area in Hamm-Heessen. To date (as of 12/2017), it is the second-largest timber housing estate in Germany and NRW. Together with the "Heinrichstraße" timber housing estate in Hamm, it was the first major housing estate project in Hamm to be planned from the outset with primarily ecological aspects in mind and thus served as a role model for the ecological orientation of future construction areas in the Hamm urban area.
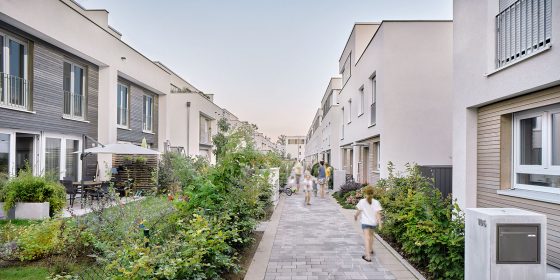 61381 Friedrichsdorf: 70,000 m² of gross building land not far from Frankfurt were developed into a residential quarter. The winner of a multi-stage selection process by the city of Friedrichsdorf, which was accompanied by NH ProjektStadt, was the FRANK Group, which developed the eco-settlement together with the Baufrösche architecture firm. Completion: 2021
61381 Friedrichsdorf: 70,000 m² of gross building land not far from Frankfurt were developed into a residential quarter. The winner of a multi-stage selection process by the city of Friedrichsdorf, which was accompanied by NH ProjektStadt, was the FRANK Group, which developed the eco-settlement together with the Baufrösche architecture firm. Completion: 2021
68259 Mannheim-Wallstadt-North: 26 hectares, 850 residential units. The primary goal was to create a settlement area that fulfils the elementary human desire for a stylish, natural living culture. This goal is achieved through an environmental concept that includes, for example, green spaces, wetland biotopes and ponds.
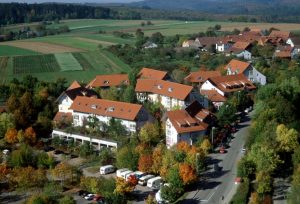 72074 Tübingen: with 111 apartments, it is the first large ecological settlement in Germany, GFZ 0.9, open space design according to H. Kügelhaus, building biology, wooden ceilings, natural food shop, naturopathy practice, social housing, planning team: Eble, Sambeth, Oed, Häfele, the first large ecological settlement in Europe. Since 2018, the pioneer settlement is a listed building. Completion: 1985
72074 Tübingen: with 111 apartments, it is the first large ecological settlement in Germany, GFZ 0.9, open space design according to H. Kügelhaus, building biology, wooden ceilings, natural food shop, naturopathy practice, social housing, planning team: Eble, Sambeth, Oed, Häfele, the first large ecological settlement in Europe. Since 2018, the pioneer settlement is a listed building. Completion: 1985
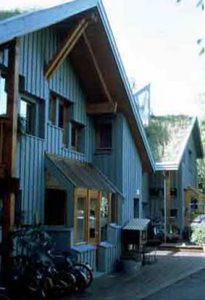 72138 Kirchintellinsfurth: Architecture: Tree house - Architectural office for ecological building, living environment planning, research
72138 Kirchintellinsfurth: Architecture: Tree house - Architectural office for ecological building, living environment planning, research
74172 Neckarsulm- Amorbach: 45 units as single, double and multi-family houses, date of occupancy: 1999
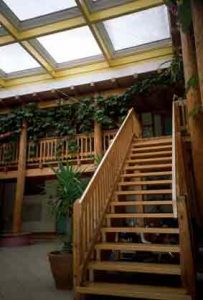 74254 Offenau: Residential courtyards according to the concept of Fritz Matzinger Austria; 2 x 8 dwelling units around two residential courtyards (31 adults/ 30 children), 200 m² residential courtyard with completely opening roof, common rooms: play corner, playground, common winter garden, bicycle storage rooms, visitors' room, sauna, common workshop; naturopathic doctor's practice; architect's office; accounting service; occupation: 1986. Karl Kübel Prize 1996
74254 Offenau: Residential courtyards according to the concept of Fritz Matzinger Austria; 2 x 8 dwelling units around two residential courtyards (31 adults/ 30 children), 200 m² residential courtyard with completely opening roof, common rooms: play corner, playground, common winter garden, bicycle storage rooms, visitors' room, sauna, common workshop; naturopathic doctor's practice; architect's office; accounting service; occupation: 1986. Karl Kübel Prize 1996
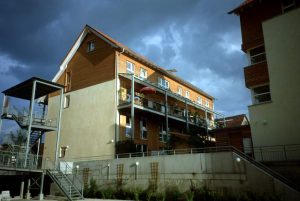 74321 Bietigheim-BissingenHousing estate near the Rommelmühle eco-centre. Planning by Joachim Eble Architecture. On the area next to the Rommelmühle 17 apartments of different sizes were built in 10 buildings. The buildings are characterised by the use of healthy building materials and a minimised heating energy requirement. Completion: 1999
74321 Bietigheim-BissingenHousing estate near the Rommelmühle eco-centre. Planning by Joachim Eble Architecture. On the area next to the Rommelmühle 17 apartments of different sizes were built in 10 buildings. The buildings are characterised by the use of healthy building materials and a minimised heating energy requirement. Completion: 1999
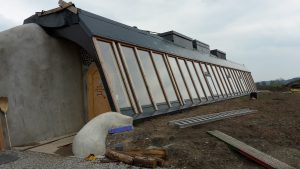
![]() D - 74594 Kreßberg: "Schloss Tempelhof" is a grassroots community that has existed in northern Baden-Württemberg since 2010. Almost 150 residents live on the 30-hectare village site. The ecovillage community is set to grow to 300 residents. The community practises solidarity agriculture based on permaculture principles. There are jobs in a market garden, animal husbandry, cheese dairy, beekeeping, bakery and in the kitchen. Others have been created in the seminar centre, the building sector, the administration and the Free Montessori School.
D - 74594 Kreßberg: "Schloss Tempelhof" is a grassroots community that has existed in northern Baden-Württemberg since 2010. Almost 150 residents live on the 30-hectare village site. The ecovillage community is set to grow to 300 residents. The community practises solidarity agriculture based on permaculture principles. There are jobs in a market garden, animal husbandry, cheese dairy, beekeeping, bakery and in the kitchen. Others have been created in the seminar centre, the building sector, the administration and the Free Montessori School.
74858 Aglasterhausen: Group of multi-family houses in timber frame construction. 3-liter house, 7 WE, year of construction: 2001/2002
 76187 Karlsruhe-Nordweststadt: the design was planned for an undeveloped plot of land as a student research project at the University of Karlsruhe in cooperation with the association ASKA e.V., but was not realized. Concept: 140 units, photovoltaic and biomass CHP, business and office facilities, community facilities, gastronomy, car sharing tower, reed sewage treatment plant, board stack wood construction, hemp, flax or cellulose insulation, social settlement concept, integrated living. Completion: not realized
76187 Karlsruhe-Nordweststadt: the design was planned for an undeveloped plot of land as a student research project at the University of Karlsruhe in cooperation with the association ASKA e.V., but was not realized. Concept: 140 units, photovoltaic and biomass CHP, business and office facilities, community facilities, gastronomy, car sharing tower, reed sewage treatment plant, board stack wood construction, hemp, flax or cellulose insulation, social settlement concept, integrated living. Completion: not realized
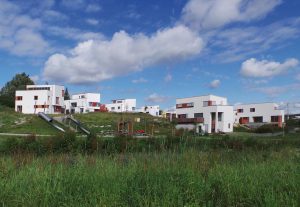 85276 Pfaffenhofen: On over 91,000 m2 approx. 250 residential units and commercial areas are being built. Condominiums, semi-detached and terraced houses, as well as single-family houses were built. Slightly more than 50 residential units and the daycare center were built in timber construction. There was also the possibility of acquiring plots of land and building on them yourself. Completion: 2017
85276 Pfaffenhofen: On over 91,000 m2 approx. 250 residential units and commercial areas are being built. Condominiums, semi-detached and terraced houses, as well as single-family houses were built. Slightly more than 50 residential units and the daycare center were built in timber construction. There was also the possibility of acquiring plots of land and building on them yourself. Completion: 2017
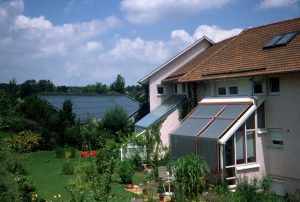 88212 Ravensburg: Building biology terraced housing estate, 29 units, completion: 1993, architecture: Joachim Eble, client: Siedlungswerk Gemeinnützige Gesellschaft für Wohnungs- und Städtebau, Stuttgart. Solar-assisted local heating supply and first collective collector system (115 m² as a pilot project in Baden-Württemberg) generate 50 % of hot water with 5 m³ short-term heat storage. Price reduction of 50% compared to individual systems on each house.
88212 Ravensburg: Building biology terraced housing estate, 29 units, completion: 1993, architecture: Joachim Eble, client: Siedlungswerk Gemeinnützige Gesellschaft für Wohnungs- und Städtebau, Stuttgart. Solar-assisted local heating supply and first collective collector system (115 m² as a pilot project in Baden-Württemberg) generate 50 % of hot water with 5 m³ short-term heat storage. Price reduction of 50% compared to individual systems on each house.
 24113 Kiel-Hassee: Werkgemeinschaft für Architektur und Städtebau (Heidrun Buhse, H.Schulze, a.o.), 21 dwelling units, reed sewage treatment plant, compost toilets, BHKW with local heating network, planning by architects, cooperative, participation, community house, kindergarten, architectural office, organic building form. Completion: 1992
24113 Kiel-Hassee: Werkgemeinschaft für Architektur und Städtebau (Heidrun Buhse, H.Schulze, a.o.), 21 dwelling units, reed sewage treatment plant, compost toilets, BHKW with local heating network, planning by architects, cooperative, participation, community house, kindergarten, architectural office, organic building form. Completion: 1992

