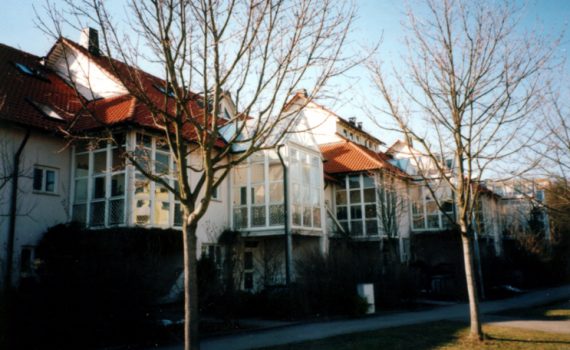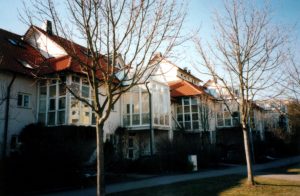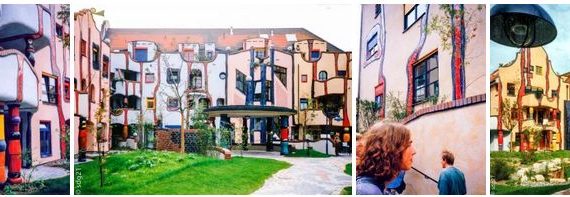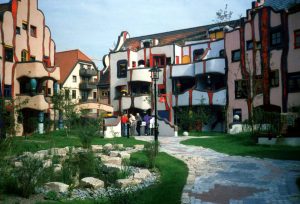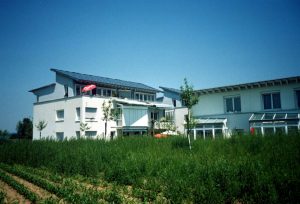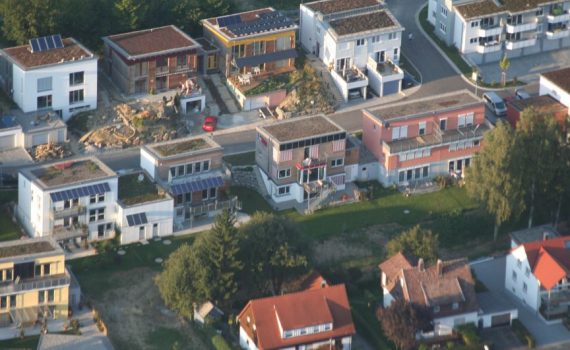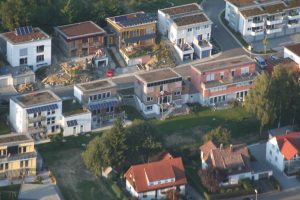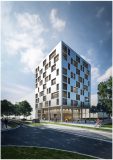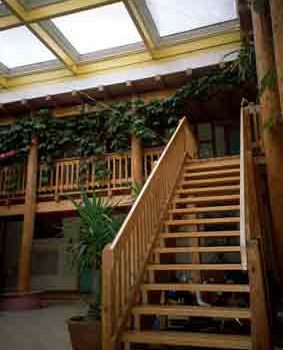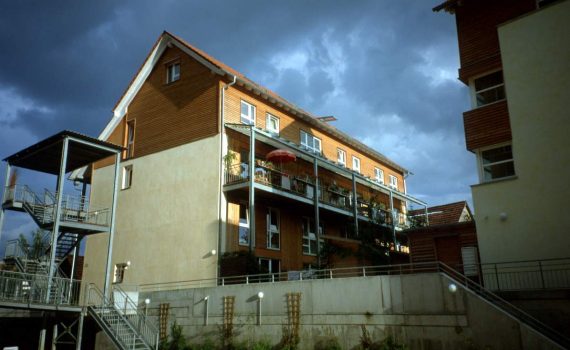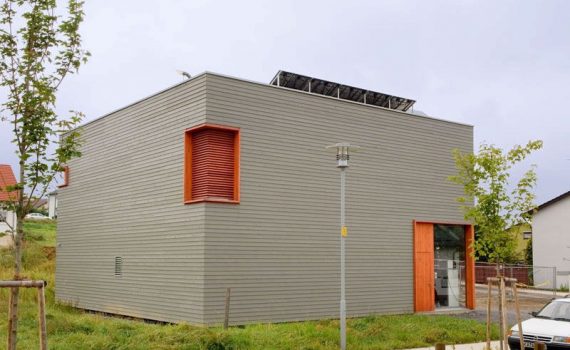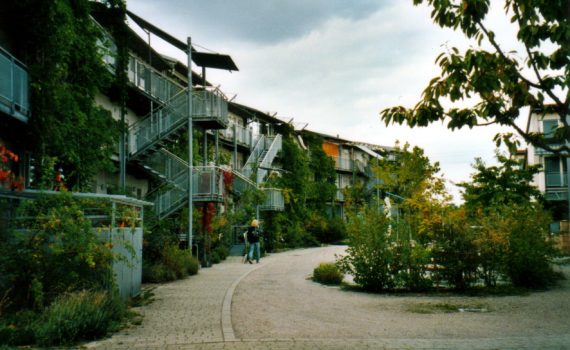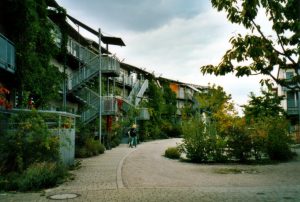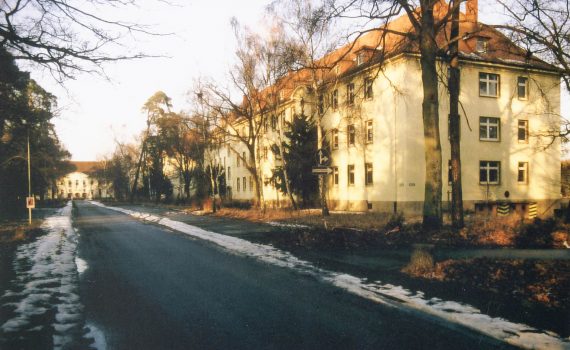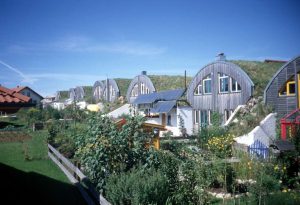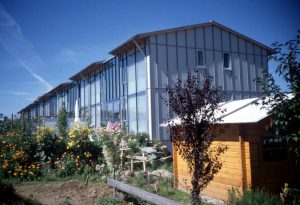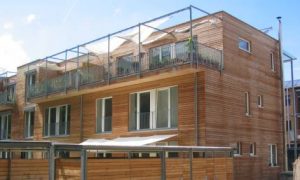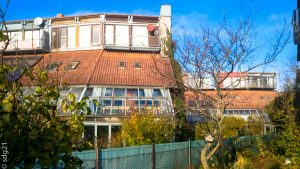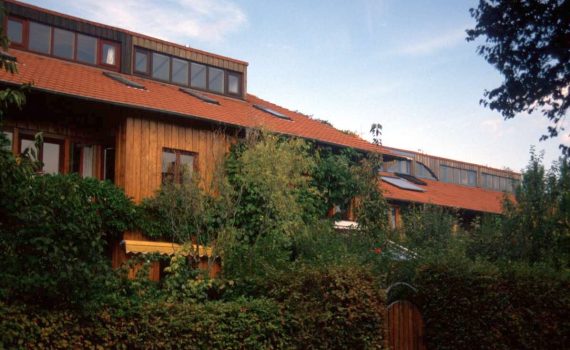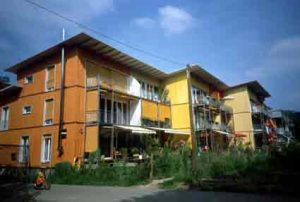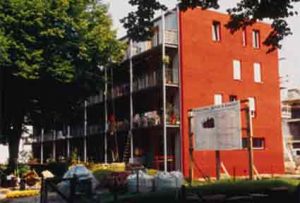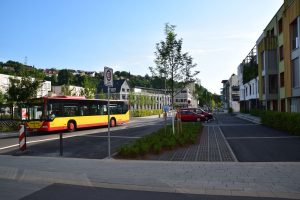 72074 Tübingen-Lustnau: Timeframe for implementation: Acquisition of Egeria South: February 2008; Acquisition of Egeria North: 2009; Revised urban design: July 2010; Start of construction of buildings: Spring 2012; Completion 2015, Planned area: 9.6 ha, Population: approx. 750. The building plots were sold to 25 building associations and a social developer. According to the plans, 100 jobs were to be created. Speed limit 20 km/h on the central access road.
72074 Tübingen-Lustnau: Timeframe for implementation: Acquisition of Egeria South: February 2008; Acquisition of Egeria North: 2009; Revised urban design: July 2010; Start of construction of buildings: Spring 2012; Completion 2015, Planned area: 9.6 ha, Population: approx. 750. The building plots were sold to 25 building associations and a social developer. According to the plans, 100 jobs were to be created. Speed limit 20 km/h on the central access road.
Thema: _ Ecology
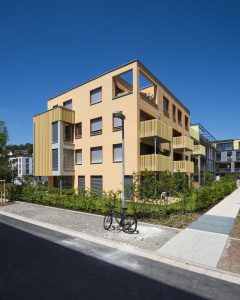 72074 Tübingen-Lustnau: Naturally ventilated KfW Efficiency House 55 in timber construction in the new Old Weaving Mill" Quarter, Tübingen. 9 apartments and 1 commercial unit on the ground floor. Architecture: Joachim Eble Architektur. Local heat supply from biogas plant. Completion: 2014
72074 Tübingen-Lustnau: Naturally ventilated KfW Efficiency House 55 in timber construction in the new Old Weaving Mill" Quarter, Tübingen. 9 apartments and 1 commercial unit on the ground floor. Architecture: Joachim Eble Architektur. Local heat supply from biogas plant. Completion: 2014
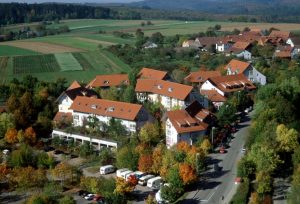 72074 Tübingen: with 111 apartments, it is the first large ecological settlement in Germany, GFZ 0.9, open space design according to H. Kügelhaus, building biology, wooden ceilings, natural food shop, naturopathy practice, social housing, planning team: Eble, Sambeth, Oed, Häfele, the first large ecological settlement in Europe. Since 2018, the pioneer settlement is a listed building. Completion: 1985
72074 Tübingen: with 111 apartments, it is the first large ecological settlement in Germany, GFZ 0.9, open space design according to H. Kügelhaus, building biology, wooden ceilings, natural food shop, naturopathy practice, social housing, planning team: Eble, Sambeth, Oed, Häfele, the first large ecological settlement in Europe. Since 2018, the pioneer settlement is a listed building. Completion: 1985
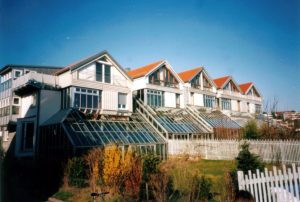 72121Tübingen: Architecture: LogID (Dieter Schempp). The conservatories are a central element of the four terraced houses and the "green solar architecture". The window panes have a k-value of 1.4 and the heated air from the conservatories can enter the living spaces via folding elements or temperature-controlled fans. The houses are also supplied with district heating. Completion: 1988
72121Tübingen: Architecture: LogID (Dieter Schempp). The conservatories are a central element of the four terraced houses and the "green solar architecture". The window panes have a k-value of 1.4 and the heated air from the conservatories can enter the living spaces via folding elements or temperature-controlled fans. The houses are also supplied with district heating. Completion: 1988
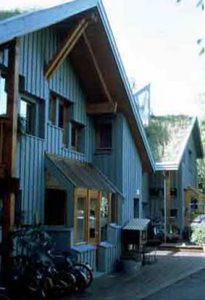 72138 Kirchintellinsfurth: Architecture: Tree house - Architectural office for ecological building, living environment planning, research
72138 Kirchintellinsfurth: Architecture: Tree house - Architectural office for ecological building, living environment planning, research
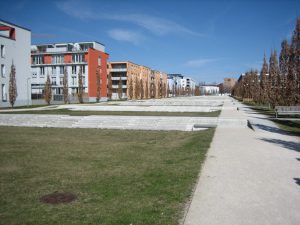 73760 Ostfildern: Former barracks site. The settlement is designed for 8,000 inhabitants and 2,000 jobs, on 140 hectares. The connecting link and landmark is the "landscape staircase", which is a good kilometre long and 30 metres wide and slopes gently down to the south. The development of energy-efficient buildings and the use of regenerative energies was financially supported with funds from the EU research project POLYCITY (funding period 2005-2010). The complete investment volume of the project with a floor area of 480,700 m² amounts to 1.5 billion euros. German Urban Development Award 2006.
73760 Ostfildern: Former barracks site. The settlement is designed for 8,000 inhabitants and 2,000 jobs, on 140 hectares. The connecting link and landmark is the "landscape staircase", which is a good kilometre long and 30 metres wide and slopes gently down to the south. The development of energy-efficient buildings and the use of regenerative energies was financially supported with funds from the EU research project POLYCITY (funding period 2005-2010). The complete investment volume of the project with a floor area of 480,700 m² amounts to 1.5 billion euros. German Urban Development Award 2006.
74172 Neckarsulm-Amorbach: the largest solar local heating project to date with a 150,000 m3 -The storage capacity was 65,000 m³ in 1997 and 115,000 m³ in 2001. The entire new development area with a total of 4,000 residential units has been realised in low-energy construction and is supplied via various local heating islands and CHP units. 2004: a biomass heating plant was put into operation. A housing estate with 1,300 units and a school are supplied by a solar system with seasonal storage.
74172 Neckarsulm- Amorbach: 45 units as single, double and multi-family houses, date of occupancy: 1999
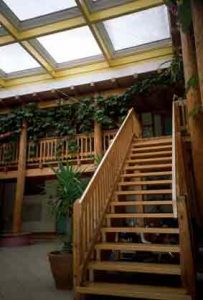 74254 Offenau: Residential courtyards according to the concept of Fritz Matzinger Austria; 2 x 8 dwelling units around two residential courtyards (31 adults/ 30 children), 200 m² residential courtyard with completely opening roof, common rooms: play corner, playground, common winter garden, bicycle storage rooms, visitors' room, sauna, common workshop; naturopathic doctor's practice; architect's office; accounting service; occupation: 1986. Karl Kübel Prize 1996
74254 Offenau: Residential courtyards according to the concept of Fritz Matzinger Austria; 2 x 8 dwelling units around two residential courtyards (31 adults/ 30 children), 200 m² residential courtyard with completely opening roof, common rooms: play corner, playground, common winter garden, bicycle storage rooms, visitors' room, sauna, common workshop; naturopathic doctor's practice; architect's office; accounting service; occupation: 1986. Karl Kübel Prize 1996
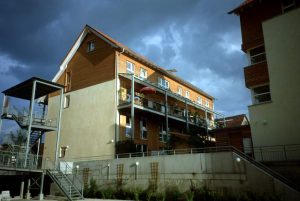 74321 Bietigheim-BissingenHousing estate near the Rommelmühle eco-centre. Planning by Joachim Eble Architecture. On the area next to the Rommelmühle 17 apartments of different sizes were built in 10 buildings. The buildings are characterised by the use of healthy building materials and a minimised heating energy requirement. Completion: 1999
74321 Bietigheim-BissingenHousing estate near the Rommelmühle eco-centre. Planning by Joachim Eble Architecture. On the area next to the Rommelmühle 17 apartments of different sizes were built in 10 buildings. The buildings are characterised by the use of healthy building materials and a minimised heating energy requirement. Completion: 1999
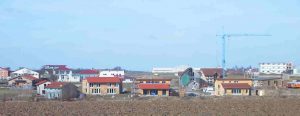 74549 Wolpertshausen: Bioenergiedorf mit Ökosiedlung. 1.800 EW. Ca. 50% Erneuerbare Energien. "Ecological residential area Wolpertshausen" wird komplett über Nahwärme bzw. von Biogas-Gemeinschaftsanlage (Inbetriebnahme: 1996) versorgt.
74549 Wolpertshausen: Bioenergiedorf mit Ökosiedlung. 1.800 EW. Ca. 50% Erneuerbare Energien. "Ecological residential area Wolpertshausen" wird komplett über Nahwärme bzw. von Biogas-Gemeinschaftsanlage (Inbetriebnahme: 1996) versorgt.
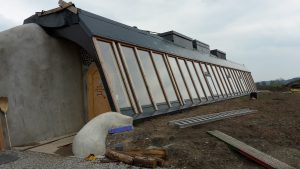
![]() D - 74594 Kreßberg: "Schloss Tempelhof" is a grassroots community that has existed in northern Baden-Württemberg since 2010. Almost 150 residents live on the 30-hectare village site. The ecovillage community is set to grow to 300 residents. The community practises solidarity agriculture based on permaculture principles. There are jobs in a market garden, animal husbandry, cheese dairy, beekeeping, bakery and in the kitchen. Others have been created in the seminar centre, the building sector, the administration and the Free Montessori School.
D - 74594 Kreßberg: "Schloss Tempelhof" is a grassroots community that has existed in northern Baden-Württemberg since 2010. Almost 150 residents live on the 30-hectare village site. The ecovillage community is set to grow to 300 residents. The community practises solidarity agriculture based on permaculture principles. There are jobs in a market garden, animal husbandry, cheese dairy, beekeeping, bakery and in the kitchen. Others have been created in the seminar centre, the building sector, the administration and the Free Montessori School.
74858 Aglasterhausen: Group of multi-family houses in timber frame construction. 3-liter house, 7 WE, year of construction: 2001/2002
 75438 Knittlingen (near Pforzheim): 100 houses. Collection of black water via vacuum toilets (5 - 10 times less water per flush) and shredded kitchen waste (organic waste bin no longer required), which is then converted into biogas. The waste water is treated and is available again as germ-free care water that fulfils the requirements of the Drinking Water Ordinance. DEUS 21 was honoured with the Joseph von Fraunhofer Prize in 2007. The plant has been in operation since around 2004 and is a project of the Fraunhofer Institute IGB, Stuttgart and the FhG ISI Institute for Systems and Innovation Research, Karlsruhe.
75438 Knittlingen (near Pforzheim): 100 houses. Collection of black water via vacuum toilets (5 - 10 times less water per flush) and shredded kitchen waste (organic waste bin no longer required), which is then converted into biogas. The waste water is treated and is available again as germ-free care water that fulfils the requirements of the Drinking Water Ordinance. DEUS 21 was honoured with the Joseph von Fraunhofer Prize in 2007. The plant has been in operation since around 2004 and is a project of the Fraunhofer Institute IGB, Stuttgart and the FhG ISI Institute for Systems and Innovation Research, Karlsruhe.
 76187 Karlsruhe-Nordweststadt: the design was planned for an undeveloped plot of land as a student research project at the University of Karlsruhe in cooperation with the association ASKA e.V., but was not realized. Concept: 140 units, photovoltaic and biomass CHP, business and office facilities, community facilities, gastronomy, car sharing tower, reed sewage treatment plant, board stack wood construction, hemp, flax or cellulose insulation, social settlement concept, integrated living. Completion: not realized
76187 Karlsruhe-Nordweststadt: the design was planned for an undeveloped plot of land as a student research project at the University of Karlsruhe in cooperation with the association ASKA e.V., but was not realized. Concept: 140 units, photovoltaic and biomass CHP, business and office facilities, community facilities, gastronomy, car sharing tower, reed sewage treatment plant, board stack wood construction, hemp, flax or cellulose insulation, social settlement concept, integrated living. Completion: not realized
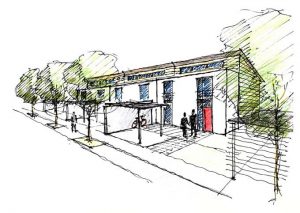
![]() 78234 Engen: Passive house development in the "Hugenberg 2" building area. Wooden houses made from healthy building materials, photovoltaic modules, central wood pellet system. Architecture: Büro Mahler (Engen) and 'architektur-werkstatt' (Singen). So far, 8 flats have been built in 6 residential buildings. A plot for a double or EFH is still available. (as of 8.2016)
78234 Engen: Passive house development in the "Hugenberg 2" building area. Wooden houses made from healthy building materials, photovoltaic modules, central wood pellet system. Architecture: Büro Mahler (Engen) and 'architektur-werkstatt' (Singen). So far, 8 flats have been built in 6 residential buildings. A plot for a double or EFH is still available. (as of 8.2016)
 79110 Freiburg-Seeparkgelände: Architecture: Möhrle (Freiburg), created as part of the State Garden Show; today used as a BUND centre for children and youth work (environmental education). Natural garden, solar systems, rainwater harvesting, mound wood construction. "Hogan" (Indians); ecological interior design (solid wood furniture, resource-saving household appliances, ...), completion: 1986
79110 Freiburg-Seeparkgelände: Architecture: Möhrle (Freiburg), created as part of the State Garden Show; today used as a BUND centre for children and youth work (environmental education). Natural garden, solar systems, rainwater harvesting, mound wood construction. "Hogan" (Indians); ecological interior design (solid wood furniture, resource-saving household appliances, ...), completion: 1986
79110 Freiburg: Architect: Rolf Disch, model project with transparent thermal insulation, renovation of old buildings
 79100 Freiburg-Vauban: extended citizen participation through the Forum Vauban, car-free living, public transport, car sharing, mixed use, solar garage, local heating with CHP units, nature-oriented open space design, building biology and ecological materials. 40% of households live without their own car. The number of parking spaces for the entire quarter is 0.42 PkW/WE. Large-scale completion: 2012
79100 Freiburg-Vauban: extended citizen participation through the Forum Vauban, car-free living, public transport, car sharing, mixed use, solar garage, local heating with CHP units, nature-oriented open space design, building biology and ecological materials. 40% of households live without their own car. The number of parking spaces for the entire quarter is 0.42 PkW/WE. Large-scale completion: 2012
 79100 Freiburg-Vauban (Project No. 1): 285 adults, children and young people in 45 flats which are mainly divided into shared flats. Former barracks buildings converted with a lot of own work, modelled on the Cherysee barracks in Constance; creation of low-cost living space; biodiesel CHP local heat supply, clay interior plastering, cellulose insulation etc., partly very large shared flats; food coop, first occupancy after renovation with ecological building materials: 1993.
79100 Freiburg-Vauban (Project No. 1): 285 adults, children and young people in 45 flats which are mainly divided into shared flats. Former barracks buildings converted with a lot of own work, modelled on the Cherysee barracks in Constance; creation of low-cost living space; biodiesel CHP local heat supply, clay interior plastering, cellulose insulation etc., partly very large shared flats; food coop, first occupancy after renovation with ecological building materials: 1993.
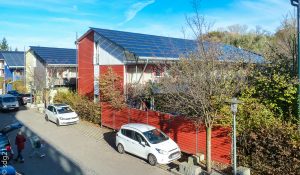 79100 Freiburg-Vauban59 UNITS. Architecture: Rolf Disch; plus energy houses with 81 to 210 m2 and variable floor plan design; cost savings during construction due to pre-assembly of building services systems and wooden elements; south-facing orientation; main façade glazing total k-value o.5; CHP for energy supply; Expo 2000 project. Completion: 2006
79100 Freiburg-Vauban59 UNITS. Architecture: Rolf Disch; plus energy houses with 81 to 210 m2 and variable floor plan design; cost savings during construction due to pre-assembly of building services systems and wooden elements; south-facing orientation; main façade glazing total k-value o.5; CHP for energy supply; Expo 2000 project. Completion: 2006
 79111 Freiburg: Construction of Europe's first CO2-neutralen Verwaltungs- und Produktionsgebäudes für Solarmodule der Firma Solar-Fabrik AG. Die Firma SolarFabrik ging 2015 insolvent. Unter der Marke "Solar-Fabrik" werden bis heute Solarmodule angeboten. Die Firma hat ihren Sitz in Wiesen (Bayern). Heute ist der "M10 SolarCampus" im Gebäude. Fertigstellung: 1999
79111 Freiburg: Construction of Europe's first CO2-neutralen Verwaltungs- und Produktionsgebäudes für Solarmodule der Firma Solar-Fabrik AG. Die Firma SolarFabrik ging 2015 insolvent. Unter der Marke "Solar-Fabrik" werden bis heute Solarmodule angeboten. Die Firma hat ihren Sitz in Wiesen (Bayern). Heute ist der "M10 SolarCampus" im Gebäude. Fertigstellung: 1999


