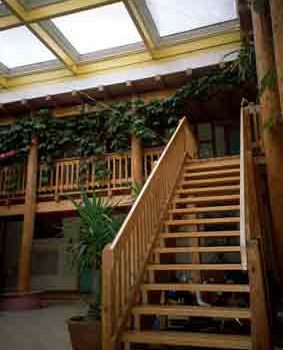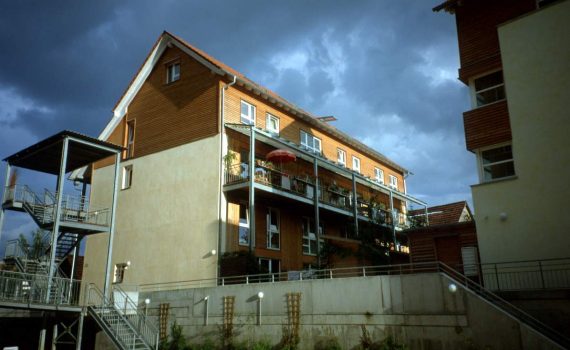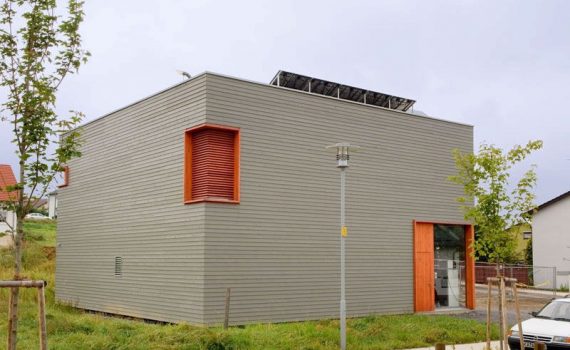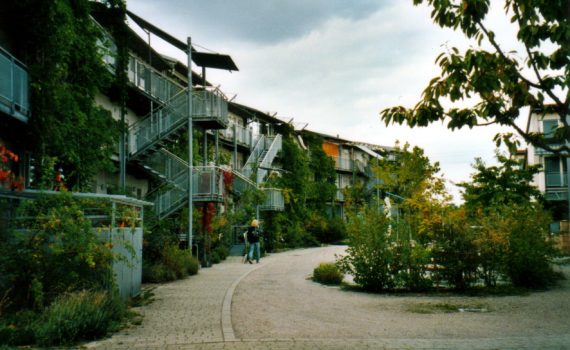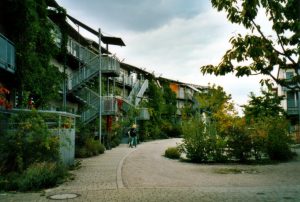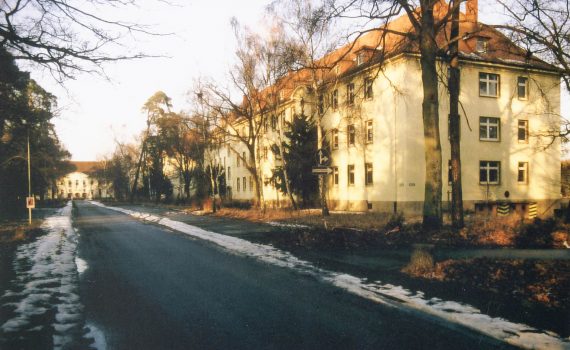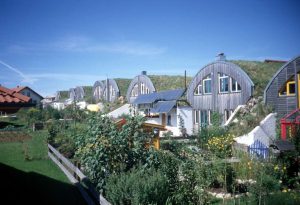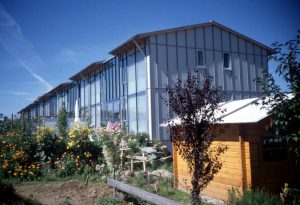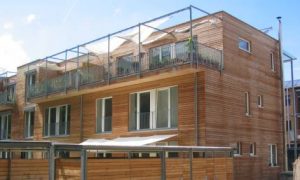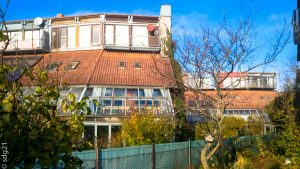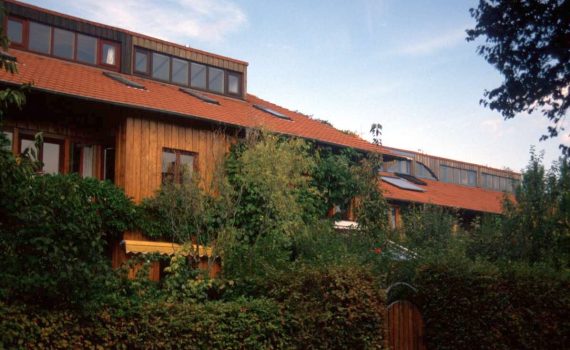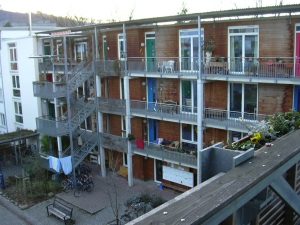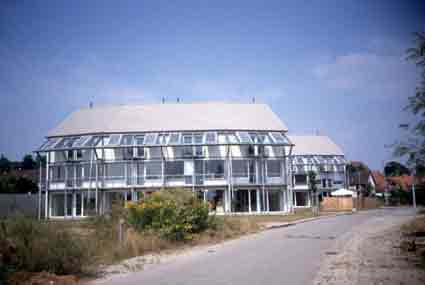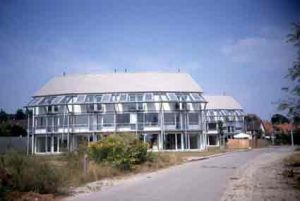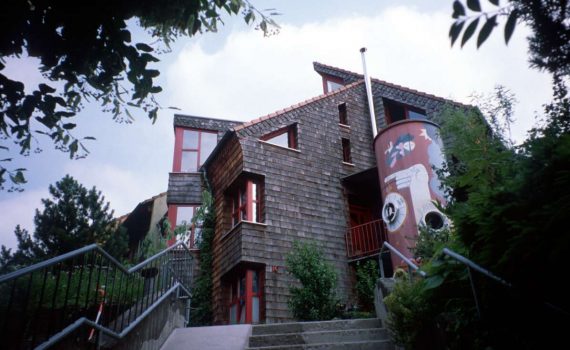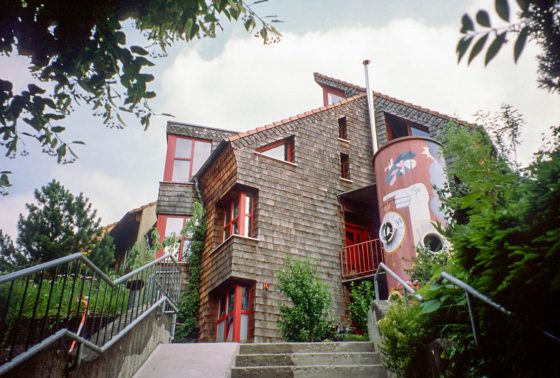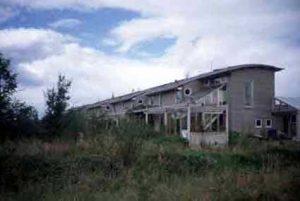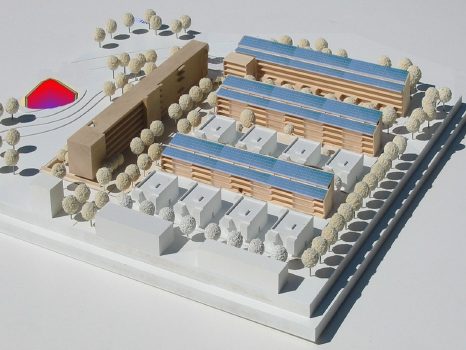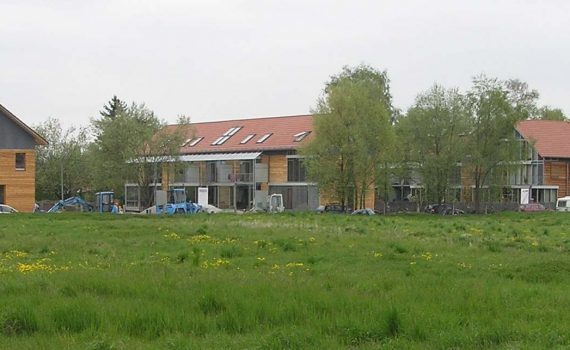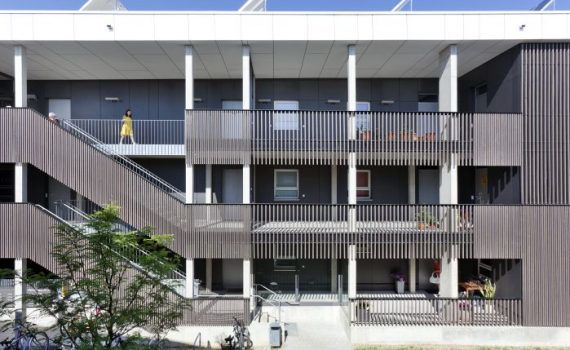74172 Neckarsulm-Amorbach: the largest solar local heating project to date with a 150,000 m3 -The storage capacity was 65,000 m³ in 1997 and 115,000 m³ in 2001. The entire new development area with a total of 4,000 residential units has been realised in low-energy construction and is supplied via various local heating islands and CHP units. 2004: a biomass heating plant was put into operation. A housing estate with 1,300 units and a school are supplied by a solar system with seasonal storage.
Typ: Settlement
74172 Neckarsulm- Amorbach: 45 units as single, double and multi-family houses, date of occupancy: 1999
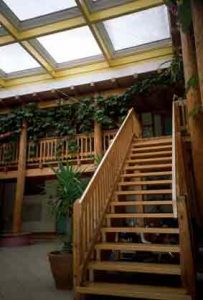 74254 Offenau: Residential courtyards according to the concept of Fritz Matzinger Austria; 2 x 8 dwelling units around two residential courtyards (31 adults/ 30 children), 200 m² residential courtyard with completely opening roof, common rooms: play corner, playground, common winter garden, bicycle storage rooms, visitors' room, sauna, common workshop; naturopathic doctor's practice; architect's office; accounting service; occupation: 1986. Karl Kübel Prize 1996
74254 Offenau: Residential courtyards according to the concept of Fritz Matzinger Austria; 2 x 8 dwelling units around two residential courtyards (31 adults/ 30 children), 200 m² residential courtyard with completely opening roof, common rooms: play corner, playground, common winter garden, bicycle storage rooms, visitors' room, sauna, common workshop; naturopathic doctor's practice; architect's office; accounting service; occupation: 1986. Karl Kübel Prize 1996
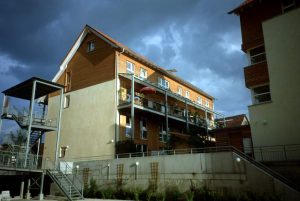 74321 Bietigheim-BissingenHousing estate near the Rommelmühle eco-centre. Planning by Joachim Eble Architecture. On the area next to the Rommelmühle 17 apartments of different sizes were built in 10 buildings. The buildings are characterised by the use of healthy building materials and a minimised heating energy requirement. Completion: 1999
74321 Bietigheim-BissingenHousing estate near the Rommelmühle eco-centre. Planning by Joachim Eble Architecture. On the area next to the Rommelmühle 17 apartments of different sizes were built in 10 buildings. The buildings are characterised by the use of healthy building materials and a minimised heating energy requirement. Completion: 1999
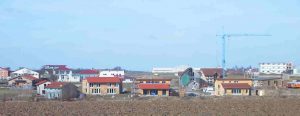 74549 Wolpertshausen: Bioenergiedorf mit Ökosiedlung. 1.800 EW. Ca. 50% Erneuerbare Energien. "Ecological residential area Wolpertshausen" wird komplett über Nahwärme bzw. von Biogas-Gemeinschaftsanlage (Inbetriebnahme: 1996) versorgt.
74549 Wolpertshausen: Bioenergiedorf mit Ökosiedlung. 1.800 EW. Ca. 50% Erneuerbare Energien. "Ecological residential area Wolpertshausen" wird komplett über Nahwärme bzw. von Biogas-Gemeinschaftsanlage (Inbetriebnahme: 1996) versorgt.
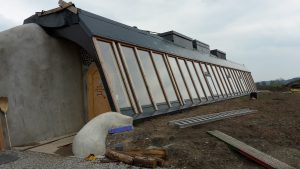
![]() D - 74594 Kreßberg: "Schloss Tempelhof" is a grassroots community that has existed in northern Baden-Württemberg since 2010. Almost 150 residents live on the 30-hectare village site. The ecovillage community is set to grow to 300 residents. The community practises solidarity agriculture based on permaculture principles. There are jobs in a market garden, animal husbandry, cheese dairy, beekeeping, bakery and in the kitchen. Others have been created in the seminar centre, the building sector, the administration and the Free Montessori School.
D - 74594 Kreßberg: "Schloss Tempelhof" is a grassroots community that has existed in northern Baden-Württemberg since 2010. Almost 150 residents live on the 30-hectare village site. The ecovillage community is set to grow to 300 residents. The community practises solidarity agriculture based on permaculture principles. There are jobs in a market garden, animal husbandry, cheese dairy, beekeeping, bakery and in the kitchen. Others have been created in the seminar centre, the building sector, the administration and the Free Montessori School.
74858 Aglasterhausen: Group of multi-family houses in timber frame construction. 3-liter house, 7 WE, year of construction: 2001/2002
 75438 Knittlingen (near Pforzheim): 100 houses. Collection of black water via vacuum toilets (5 - 10 times less water per flush) and shredded kitchen waste (organic waste bin no longer required), which is then converted into biogas. The waste water is treated and is available again as germ-free care water that fulfils the requirements of the Drinking Water Ordinance. DEUS 21 was honoured with the Joseph von Fraunhofer Prize in 2007. The plant has been in operation since around 2004 and is a project of the Fraunhofer Institute IGB, Stuttgart and the FhG ISI Institute for Systems and Innovation Research, Karlsruhe.
75438 Knittlingen (near Pforzheim): 100 houses. Collection of black water via vacuum toilets (5 - 10 times less water per flush) and shredded kitchen waste (organic waste bin no longer required), which is then converted into biogas. The waste water is treated and is available again as germ-free care water that fulfils the requirements of the Drinking Water Ordinance. DEUS 21 was honoured with the Joseph von Fraunhofer Prize in 2007. The plant has been in operation since around 2004 and is a project of the Fraunhofer Institute IGB, Stuttgart and the FhG ISI Institute for Systems and Innovation Research, Karlsruhe.
 76187 Karlsruhe-Nordweststadt: the design was planned for an undeveloped plot of land as a student research project at the University of Karlsruhe in cooperation with the association ASKA e.V., but was not realized. Concept: 140 units, photovoltaic and biomass CHP, business and office facilities, community facilities, gastronomy, car sharing tower, reed sewage treatment plant, board stack wood construction, hemp, flax or cellulose insulation, social settlement concept, integrated living. Completion: not realized
76187 Karlsruhe-Nordweststadt: the design was planned for an undeveloped plot of land as a student research project at the University of Karlsruhe in cooperation with the association ASKA e.V., but was not realized. Concept: 140 units, photovoltaic and biomass CHP, business and office facilities, community facilities, gastronomy, car sharing tower, reed sewage treatment plant, board stack wood construction, hemp, flax or cellulose insulation, social settlement concept, integrated living. Completion: not realized
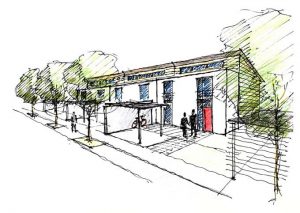
![]() 78234 Engen: Passive house development in the "Hugenberg 2" building area. Wooden houses made from healthy building materials, photovoltaic modules, central wood pellet system. Architecture: Büro Mahler (Engen) and 'architektur-werkstatt' (Singen). So far, 8 flats have been built in 6 residential buildings. A plot for a double or EFH is still available. (as of 8.2016)
78234 Engen: Passive house development in the "Hugenberg 2" building area. Wooden houses made from healthy building materials, photovoltaic modules, central wood pellet system. Architecture: Büro Mahler (Engen) and 'architektur-werkstatt' (Singen). So far, 8 flats have been built in 6 residential buildings. A plot for a double or EFH is still available. (as of 8.2016)
 79100 Freiburg-Vauban (Project No. 1): 285 adults, children and young people in 45 flats which are mainly divided into shared flats. Former barracks buildings converted with a lot of own work, modelled on the Cherysee barracks in Constance; creation of low-cost living space; biodiesel CHP local heat supply, clay interior plastering, cellulose insulation etc., partly very large shared flats; food coop, first occupancy after renovation with ecological building materials: 1993.
79100 Freiburg-Vauban (Project No. 1): 285 adults, children and young people in 45 flats which are mainly divided into shared flats. Former barracks buildings converted with a lot of own work, modelled on the Cherysee barracks in Constance; creation of low-cost living space; biodiesel CHP local heat supply, clay interior plastering, cellulose insulation etc., partly very large shared flats; food coop, first occupancy after renovation with ecological building materials: 1993.
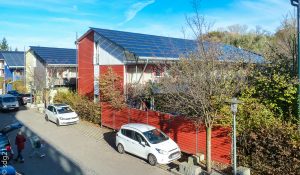 79100 Freiburg-Vauban59 UNITS. Architecture: Rolf Disch; plus energy houses with 81 to 210 m2 and variable floor plan design; cost savings during construction due to pre-assembly of building services systems and wooden elements; south-facing orientation; main façade glazing total k-value o.5; CHP for energy supply; Expo 2000 project. Completion: 2006
79100 Freiburg-Vauban59 UNITS. Architecture: Rolf Disch; plus energy houses with 81 to 210 m2 and variable floor plan design; cost savings during construction due to pre-assembly of building services systems and wooden elements; south-facing orientation; main façade glazing total k-value o.5; CHP for energy supply; Expo 2000 project. Completion: 2006
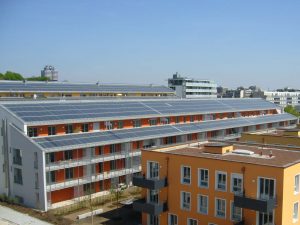 80797 Munich: to 45% solar supplied housing estate consisting of 4 large blocks of flats as well as eight smaller town houses with a total of 319 flats (30,400 m2 floor space). The residential buildings were constructed and marketed by five property development companies. The solar district heating neighbourhood was the third of four construction phases of the "Ackermannbogen" development area in Munich (total size: 2,200 flats, 500 workplaces and 9.2 hectares of new green space). Completion: 2006
80797 Munich: to 45% solar supplied housing estate consisting of 4 large blocks of flats as well as eight smaller town houses with a total of 319 flats (30,400 m2 floor space). The residential buildings were constructed and marketed by five property development companies. The solar district heating neighbourhood was the third of four construction phases of the "Ackermannbogen" development area in Munich (total size: 2,200 flats, 500 workplaces and 9.2 hectares of new green space). Completion: 2006
![]() D - 81249 Munich-Freiham: on 350 ha with residential space for 20,000 and commercial space for 7,500 people. The goal is sustainable urban development that meets economic, ecological and social requirements in equal measure. The first residents should be able to move into their new apartments from the beginning of 2018. The new district is being built in several phases. The apartments are 50 percent privately financed, 30 percent socially subsidized and 20 percent allocated according to the "Munich Model".
D - 81249 Munich-Freiham: on 350 ha with residential space for 20,000 and commercial space for 7,500 people. The goal is sustainable urban development that meets economic, ecological and social requirements in equal measure. The first residents should be able to move into their new apartments from the beginning of 2018. The new district is being built in several phases. The apartments are 50 percent privately financed, 30 percent socially subsidized and 20 percent allocated according to the "Munich Model".
 81829 Munich: New development area on the site of the former Riem Airport on a planning area of 556 ha. There are plans for 6,500 apartments for 15,000 residents, mainly in multi-storey housing, and jobs for 13,000 employees. In 2014, there were more than 12,000 residents. Developing the district sustainably was a central theme of Messestadt Riem. Several evaluations of Messestadt Riem took place. Completion: 2018
81829 Munich: New development area on the site of the former Riem Airport on a planning area of 556 ha. There are plans for 6,500 apartments for 15,000 residents, mainly in multi-storey housing, and jobs for 13,000 employees. In 2014, there were more than 12,000 residents. Developing the district sustainably was a central theme of Messestadt Riem. Several evaluations of Messestadt Riem took place. Completion: 2018
81829 Munich-Riem: 49 apartments, common rooms as well as a commercial unit, ultra-low energy house with passive house standard, controlled living space ventilation, barrier-free planning
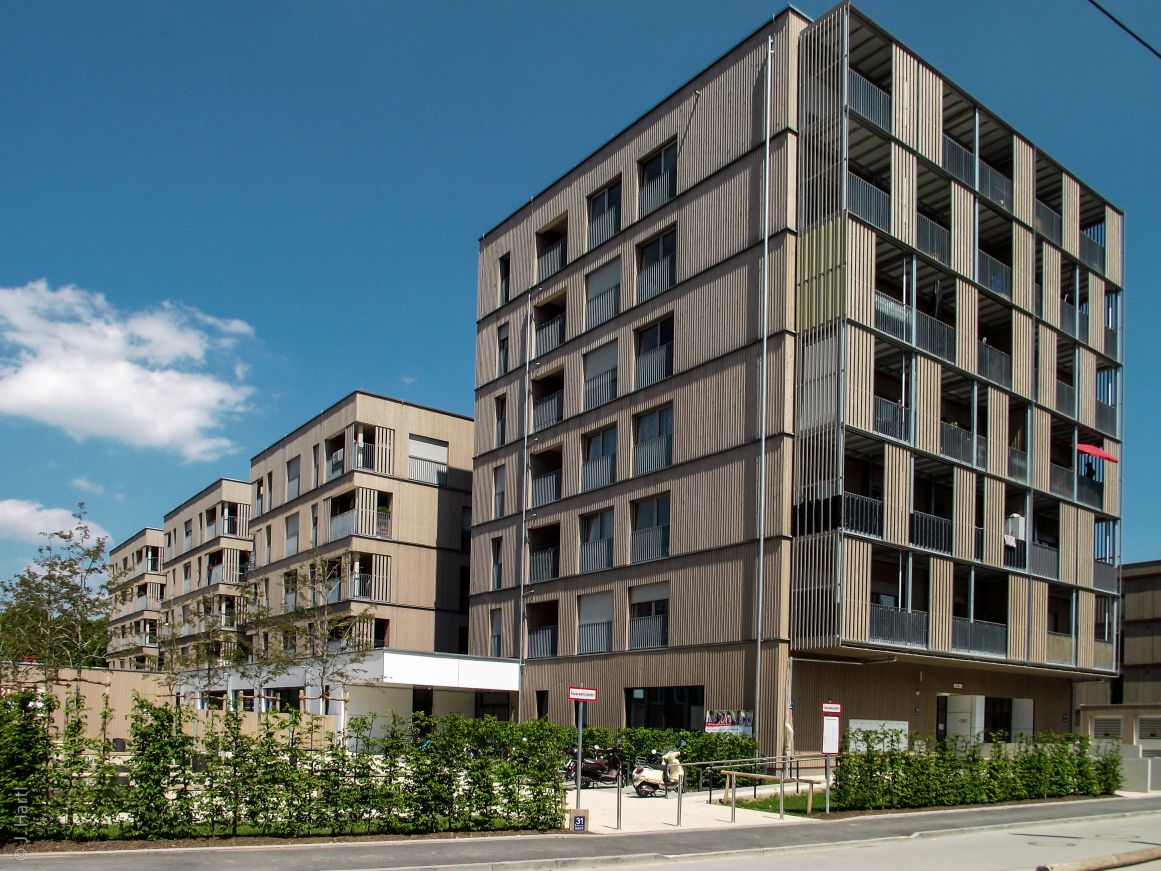 81927 Munich: Germany's largest contiguous timber housing estate with 566 flats in timber or timber hybrid construction has been built in the Oberföhring district. Different building types up to 7-storey houses were built in timber construction. The approximately 30-hectare site of the former Prinz Eugen barracks is located in the Bogenhausen neighbourhood (district 13). The flats were realised by building associations, cooperatives, municipal and independent developers, which means that a wide range of housing can be offered for a wide variety of housing needs: for rent and ownership, in different building types, for all household sizes and income groups and alternative forms of housing. Completion: 2020
81927 Munich: Germany's largest contiguous timber housing estate with 566 flats in timber or timber hybrid construction has been built in the Oberföhring district. Different building types up to 7-storey houses were built in timber construction. The approximately 30-hectare site of the former Prinz Eugen barracks is located in the Bogenhausen neighbourhood (district 13). The flats were realised by building associations, cooperatives, municipal and independent developers, which means that a wide range of housing can be offered for a wide variety of housing needs: for rent and ownership, in different building types, for all household sizes and income groups and alternative forms of housing. Completion: 2020
81829 Munich, Messestadt Riem: 28 apartments, including 6 maisonettes, in 2 houses, low-energy construction. Completion 2001
82140 Olching: Project of the Bavarian model project "Living in timber construction", two-storey complex with 27 flats. Compact design, which - despite the relatively close arrangement of the buildings to each other - allows the residents to have easily usable private garden areas. Completion: 1997(?)
82223 Eichenau: 96 flats, "Wohnmodelle Bayern", low-energy standard, shared heating centre, roof drainage via a drainage system. Completion: 2003
84478 Waldkraiburg: A housing estate with 62 apartments, 2 shops, 2 offices and an underground car park with 54 parking spaces, in the concept of a garden city. Completion: 1994/95
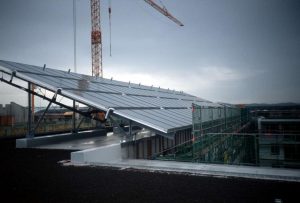 88045 Friedrichshafen: 570 apartments, 40,000 sqm living space, 4.2 million euros for solar technology = 5,500 euros additional investment per apartment = 83 euros/sqm living space, research project of ITW, Stuttgart, solar coverage ratio is of 50 % (heating and hot water), 4,056 sqm solar collectors, 12,000 cubic meters storage (33 m diameter, 20 m high)
88045 Friedrichshafen: 570 apartments, 40,000 sqm living space, 4.2 million euros for solar technology = 5,500 euros additional investment per apartment = 83 euros/sqm living space, research project of ITW, Stuttgart, solar coverage ratio is of 50 % (heating and hot water), 4,056 sqm solar collectors, 12,000 cubic meters storage (33 m diameter, 20 m high)
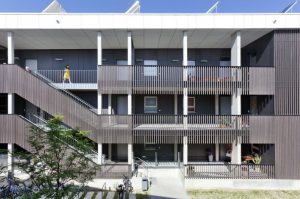 85049 Ingolstadt: With 116 units in timber construction out of a total of 142 units, this is one of the larger timber housing estates in Germany. It was realised in three construction phases, with 81 units by bogevischs buero architekten & stadtplaner gmbh, Munich; as well as 35 by Behnisch Architekten, Stgt. and 26 units by Brand Architekten, Ingolstadt (in mineral construction); client: St. Gundekar-Werk Wohnungs- und Städtebaugesellschaft mbH, Schwabach. Completion: 2011
85049 Ingolstadt: With 116 units in timber construction out of a total of 142 units, this is one of the larger timber housing estates in Germany. It was realised in three construction phases, with 81 units by bogevischs buero architekten & stadtplaner gmbh, Munich; as well as 35 by Behnisch Architekten, Stgt. and 26 units by Brand Architekten, Ingolstadt (in mineral construction); client: St. Gundekar-Werk Wohnungs- und Städtebaugesellschaft mbH, Schwabach. Completion: 2011
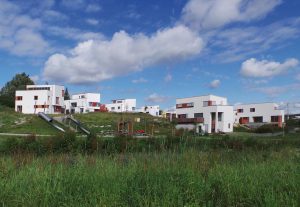 85276 Pfaffenhofen: On over 91,000 m2 approx. 250 residential units and commercial areas are being built. Condominiums, semi-detached and terraced houses, as well as single-family houses were built. Slightly more than 50 residential units and the daycare center were built in timber construction. There was also the possibility of acquiring plots of land and building on them yourself. Completion: 2017
85276 Pfaffenhofen: On over 91,000 m2 approx. 250 residential units and commercial areas are being built. Condominiums, semi-detached and terraced houses, as well as single-family houses were built. Slightly more than 50 residential units and the daycare center were built in timber construction. There was also the possibility of acquiring plots of land and building on them yourself. Completion: 2017
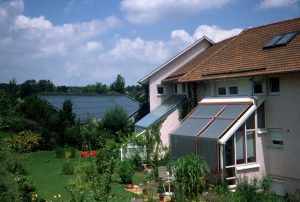 88212 Ravensburg: Building biology terraced housing estate, 29 units, completion: 1993, architecture: Joachim Eble, client: Siedlungswerk Gemeinnützige Gesellschaft für Wohnungs- und Städtebau, Stuttgart. Solar-assisted local heating supply and first collective collector system (115 m² as a pilot project in Baden-Württemberg) generate 50 % of hot water with 5 m³ short-term heat storage. Price reduction of 50% compared to individual systems on each house.
88212 Ravensburg: Building biology terraced housing estate, 29 units, completion: 1993, architecture: Joachim Eble, client: Siedlungswerk Gemeinnützige Gesellschaft für Wohnungs- und Städtebau, Stuttgart. Solar-assisted local heating supply and first collective collector system (115 m² as a pilot project in Baden-Württemberg) generate 50 % of hot water with 5 m³ short-term heat storage. Price reduction of 50% compared to individual systems on each house.

