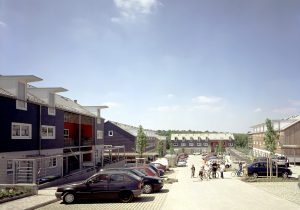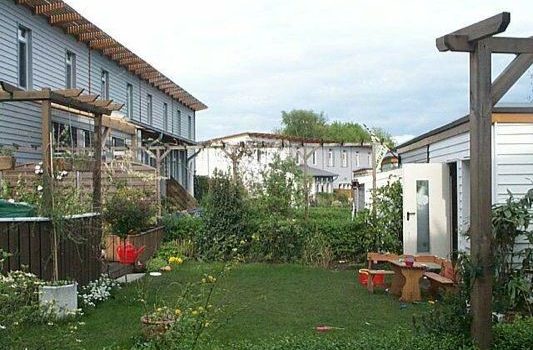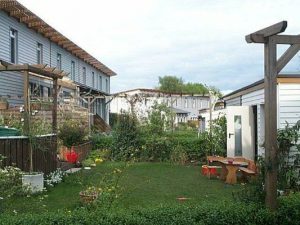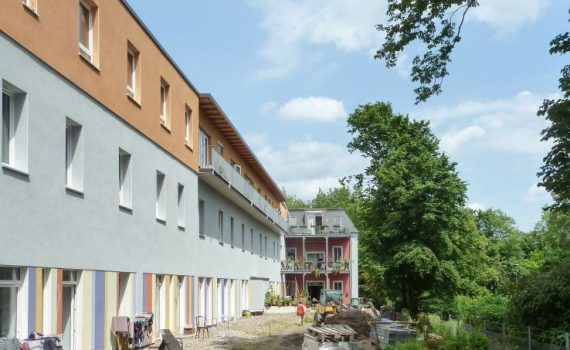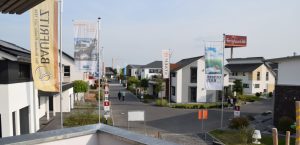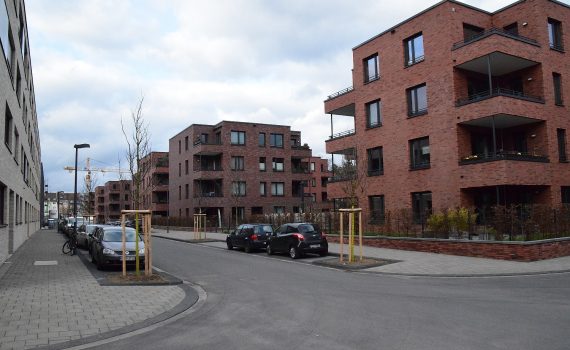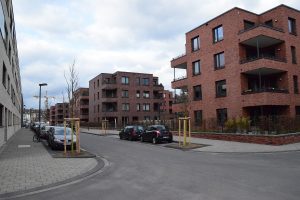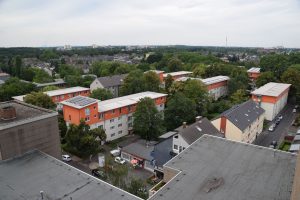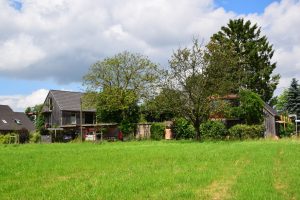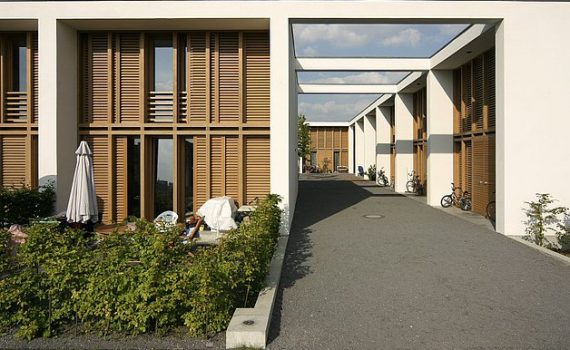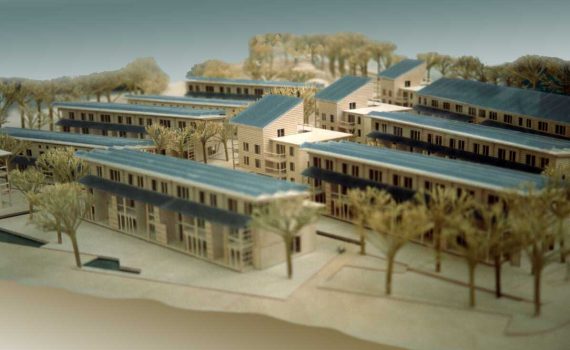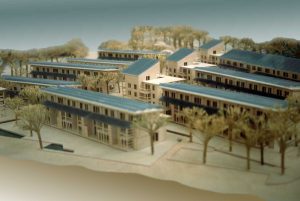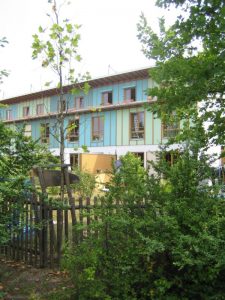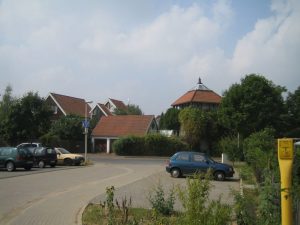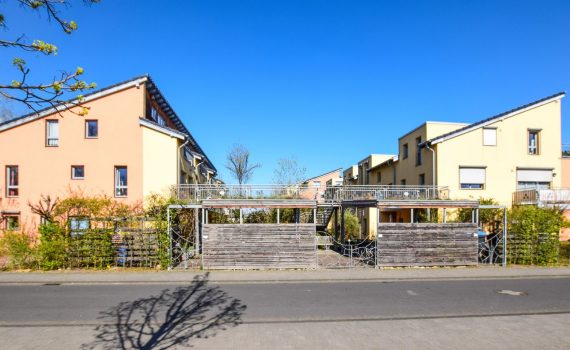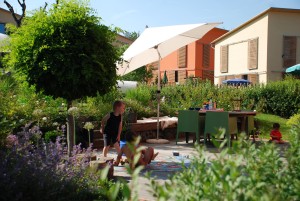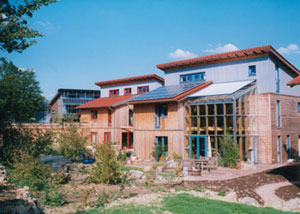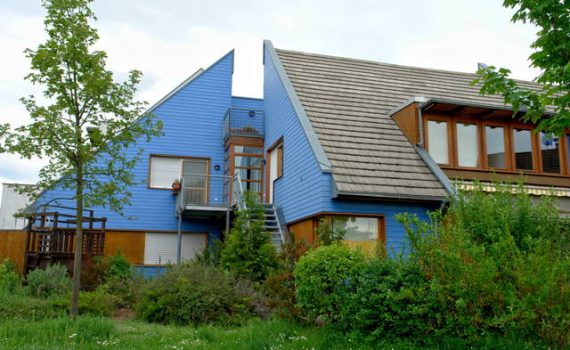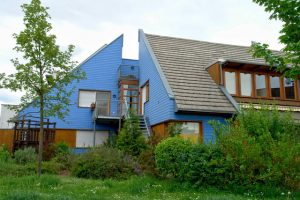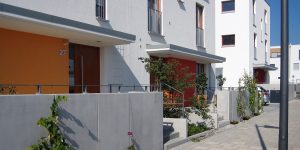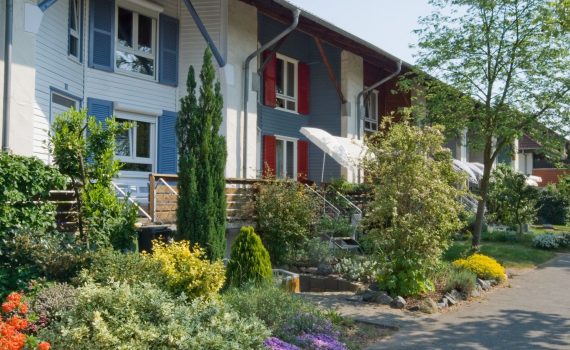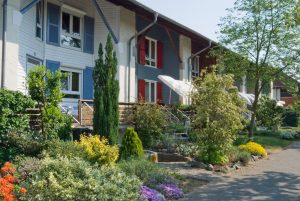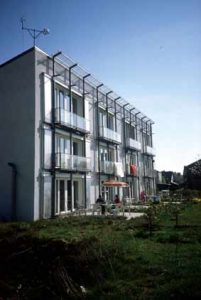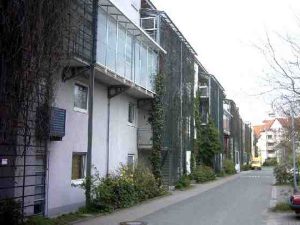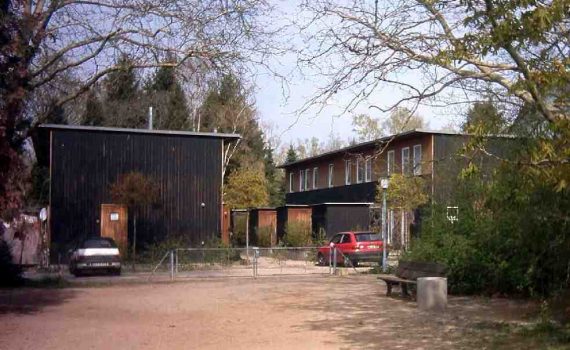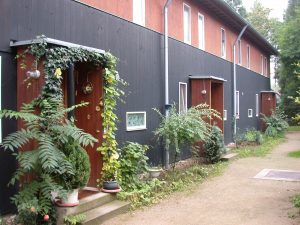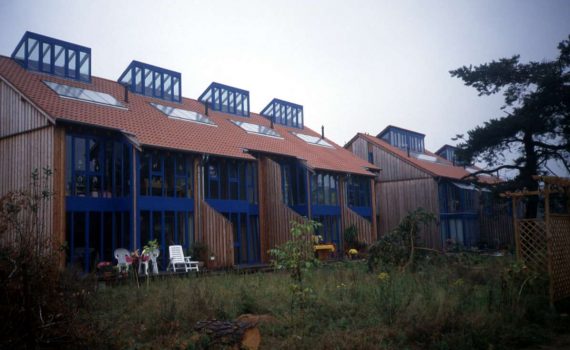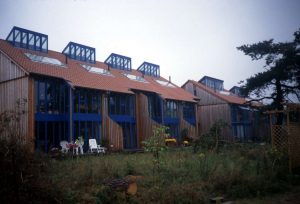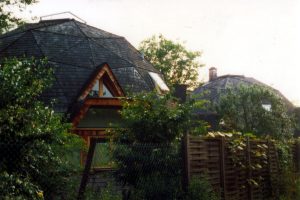Charakteristik: Floors
 48143 Münster: Car-free NRW model housing estate "Gartenhofsiedlung Weißenburg", Europe-wide competition, car-reduced mobility concept with 0.2 car parking spaces per flat, 189 flats on 3.8 hectares of land. Completion: 2003 Completion of 2nd construction phase (4 buildings with 51 flats): 2019
48143 Münster: Car-free NRW model housing estate "Gartenhofsiedlung Weißenburg", Europe-wide competition, car-reduced mobility concept with 0.2 car parking spaces per flat, 189 flats on 3.8 hectares of land. Completion: 2003 Completion of 2nd construction phase (4 buildings with 51 flats): 2019
50374 Erftstadt: New construction, 2 developers, 53 units (32 units in detached and semi-detached houses; 21 units in multi-family houses (subsidized housing), building area: 5 ha. Completion: 2015
 50733 Cologne-Nippes: "Autofreie Siedlung". 460 Wohnungen für ca. 1.500 Bewohner. Der Stellplatzschlüssel liegt bei 0,2 Pkw je Wohneinheit. Für die Haushalte der Siedlung und für ca. 40 Besucher wurde am Siedlungsrand ein Parkhaus mit 120 Stellplätzen gebaut. Normalerweise wären an dem Standort ca. 400 bis 500 Stellplätze erforderlich gewesen. Fertigstellung: 2013
50733 Cologne-Nippes: "Autofreie Siedlung". 460 Wohnungen für ca. 1.500 Bewohner. Der Stellplatzschlüssel liegt bei 0,2 Pkw je Wohneinheit. Für die Haushalte der Siedlung und für ca. 40 Besucher wurde am Siedlungsrand ein Parkhaus mit 120 Stellplätzen gebaut. Normalerweise wären an dem Standort ca. 400 bis 500 Stellplätze erforderlich gewesen. Fertigstellung: 2013
Cologne-Niehl: Redevelopment and addition of 11 apartment blocks with rental apartments. 300 flats before refurbishment, 345 flats after refurbishment. Average 47 m² before refurbishment, approx. 55 m² after refurbishment. Architecture: ARCHPLAN Münster. Client: State development company (LEG Wohnen NRW). Completion: 2010
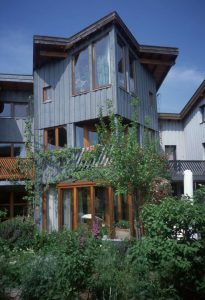 50827 Cologne-Blumenberg: Architect: Reimund Stewen, with passive solar use, natural building techniques (timber frame construction with 20% clay and 80% electricity infill), economical use of land, social diversity and cost savings through communal building, use of ecological building services, waste collection, recycling, installation of private gardens. Completion: 1989
50827 Cologne-Blumenberg: Architect: Reimund Stewen, with passive solar use, natural building techniques (timber frame construction with 20% clay and 80% electricity infill), economical use of land, social diversity and cost savings through communal building, use of ecological building services, waste collection, recycling, installation of private gardens. Completion: 1989
52072 Aachen-Laurensberg: "Solarsiedlung Teichstraße", 43 residential buildings in 27 terraced houses and 16 semi-detached houses, as well as two office buildings in passive house standard, on 2.5 hectares of land; partly wood pellet heating, 60 % coverage via solar thermal collectors, PV system or geothermal system. Completion: 2003
![]()
![]() 52249 Eschweiler-Dürwiß: Model settlement for resource-efficient construction. 60 plots on 3.7 ha of open space. The city of Eschweiler is developing a resource-efficient residential area together with RWE Power AG and the Aachen-based Kathy Beys Foundation. Single-family and multi-family houses, multi-generation houses, residential courtyards, etc. are to be built with a wide range of living space for families, residential communities, individualists, senior citizens, etc.
52249 Eschweiler-Dürwiß: Model settlement for resource-efficient construction. 60 plots on 3.7 ha of open space. The city of Eschweiler is developing a resource-efficient residential area together with RWE Power AG and the Aachen-based Kathy Beys Foundation. Single-family and multi-family houses, multi-generation houses, residential courtyards, etc. are to be built with a wide range of living space for families, residential communities, individualists, senior citizens, etc.
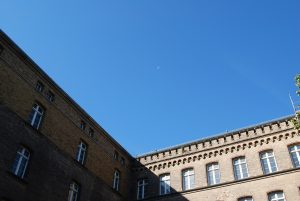
![]() D - 53115 Bonn: in Bonn's Südstadt, surrounded by residential buildings
D - 53115 Bonn: in Bonn's Südstadt, surrounded by residential buildings
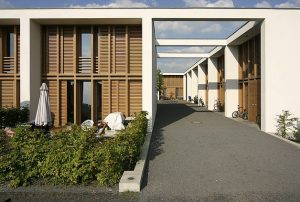 53117 Bonn-Auerberg: 40 Miet-Einfamilienhäuser organisiert in zwei Hofanlagen. Massivbau mit Fassaden in Holzkonstruktion, Decke über Erdgeschoss in Holzkonstruktion. Aus ökologischen Gründen sowie zur längeren Haltbarkeit des Dachaufbaus wurde das 'Warmdach' (das sogenannte 'unbelüftete Dach') extensiv begrünt. Fertigstellung: 2003
53117 Bonn-Auerberg: 40 Miet-Einfamilienhäuser organisiert in zwei Hofanlagen. Massivbau mit Fassaden in Holzkonstruktion, Decke über Erdgeschoss in Holzkonstruktion. Aus ökologischen Gründen sowie zur längeren Haltbarkeit des Dachaufbaus wurde das 'Warmdach' (das sogenannte 'unbelüftete Dach') extensiv begrünt. Fertigstellung: 2003
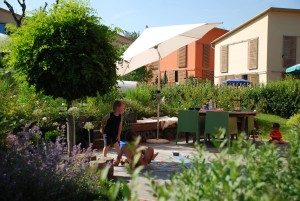 53343 Wachtberg-Niederbachem: 11 houses with a living area between 130 and 170 sqm in timber and passive house construction. Architecture: Kay Künzel. Completion: 2004/2005
53343 Wachtberg-Niederbachem: 11 houses with a living area between 130 and 170 sqm in timber and passive house construction. Architecture: Kay Künzel. Completion: 2004/2005
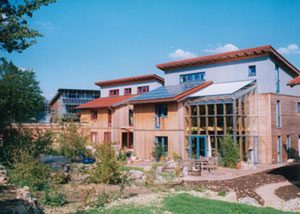 58638 Iserlohn: Street: Oestricher Str. 39 to 57, organisation and structuring of the project: Verein Wohnhof Iserlohn e.V., architecture: Energie- und umweltgerechtes Bauen, Leo Schwering. Approx. 55 people in 17 flats and 2 offices as terraced, semi-detached and detached houses, grass roof, timber frame construction, development without parking spaces (central parking spaces in front), innovative financing concept, legal form "association". 3rd prize in the 2000 Märkischer Kreis timber construction prize.
58638 Iserlohn: Street: Oestricher Str. 39 to 57, organisation and structuring of the project: Verein Wohnhof Iserlohn e.V., architecture: Energie- und umweltgerechtes Bauen, Leo Schwering. Approx. 55 people in 17 flats and 2 offices as terraced, semi-detached and detached houses, grass roof, timber frame construction, development without parking spaces (central parking spaces in front), innovative financing concept, legal form "association". 3rd prize in the 2000 Märkischer Kreis timber construction prize.
59075 Hamm: The realisation competition for "Das Gesunde Haus" in the city of Hamm was won by a North Rhine-Westphalian-Danish architectural consortium. The city of Hamm provided an approx. 9,500 m2 plot of land on Hohenhöveler Straße in Bockum-Hövel for the realisation of the winning design.
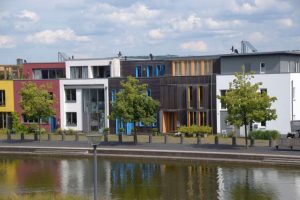 54296 Trier: Total area approx. 70 ha, residential area: approx. 25 ha, Science Park and University of Trier mainly in the area of the former barracks: approx. 23 ha, green and open spaces: approx. 20 ha. Private investment in residential construction approx. 200 million euros and approx. 150 million euros in commercial construction. Approx. 850 residential units*, completion: 2015
54296 Trier: Total area approx. 70 ha, residential area: approx. 25 ha, Science Park and University of Trier mainly in the area of the former barracks: approx. 23 ha, green and open spaces: approx. 20 ha. Private investment in residential construction approx. 200 million euros and approx. 150 million euros in commercial construction. Approx. 850 residential units*, completion: 2015
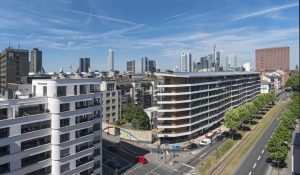 60327 Frankfurt: Energy-plus building, BMUB-supported. 74 residential units and 2 commercial units, gross floor area: 11,700 m². The building itself generates the energy required by the residents for heating, ventilation, water heating, household, elevator and general electricity. The energy supply including electricity is included in the flat rate rent. Surpluses can be used by the residents for e-mobility. Completion: 2015
60327 Frankfurt: Energy-plus building, BMUB-supported. 74 residential units and 2 commercial units, gross floor area: 11,700 m². The building itself generates the energy required by the residents for heating, ventilation, water heating, household, elevator and general electricity. The energy supply including electricity is included in the flat rate rent. Surpluses can be used by the residents for e-mobility. Completion: 2015
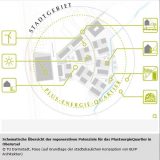 61440 Oberursel3 new office buildings, 18 new residential buildings, GFZ: 1.06; The largest PlusEnergy quarter could have been built in Oberursel near Frankfurt with around 150 apartments and commercial use in 3 office buildings and 18 residential buildings as new buildings.
61440 Oberursel3 new office buildings, 18 new residential buildings, GFZ: 1.06; The largest PlusEnergy quarter could have been built in Oberursel near Frankfurt with around 150 apartments and commercial use in 3 office buildings and 18 residential buildings as new buildings.
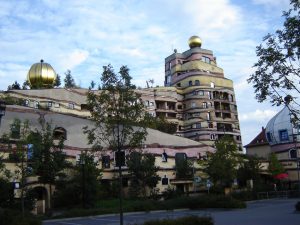 64289 Darmstadt: Forest spiral, design by Friedensreich Hundertwasser. Model project for the use of recycled concrete.
"Green roofs are the roof coverings of the future. [...] It's hard to imagine that there was once a time when roofs were dead - without life and without vegetation."
Friedensreich Hundertwasser in: Stifter, Roland (1988): Roof gardens: green islands in the city. Stuttgart
64289 Darmstadt: Forest spiral, design by Friedensreich Hundertwasser. Model project for the use of recycled concrete.
"Green roofs are the roof coverings of the future. [...] It's hard to imagine that there was once a time when roofs were dead - without life and without vegetation."
Friedensreich Hundertwasser in: Stifter, Roland (1988): Roof gardens: green islands in the city. Stuttgart
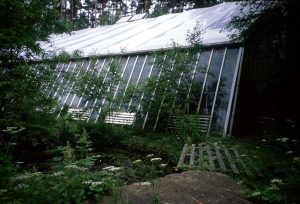 67659 Kaiserslautern: ESA (Energy-Saving Student Residence): planned and built with students, "house within a house" principle (based on Bengt Warn's "Naturhuset"), 20 rooms, a kitchen and other common rooms, diverse planting of the conservatory, recycled building materials, solar system for hot water, each room also has a private terrace or seating area in the greenhouse
67659 Kaiserslautern: ESA (Energy-Saving Student Residence): planned and built with students, "house within a house" principle (based on Bengt Warn's "Naturhuset"), 20 rooms, a kitchen and other common rooms, diverse planting of the conservatory, recycled building materials, solar system for hot water, each room also has a private terrace or seating area in the greenhouse
68549 Heidelberg-Bergheim: 200 residential units, 170 as new buildings and just under 30 through the refurbishment of existing buildings. The area is divided into three residential courtyards with green inner block areas, which are directly adjacent to a park with public facilities. Construction period: 1998-2001


