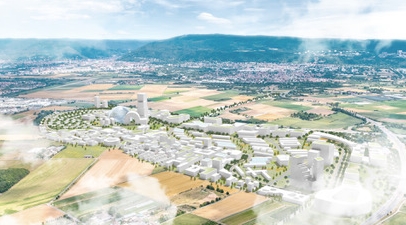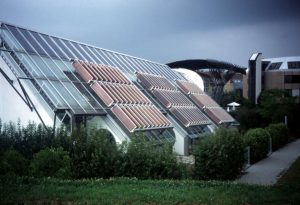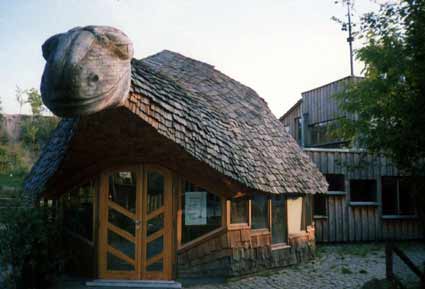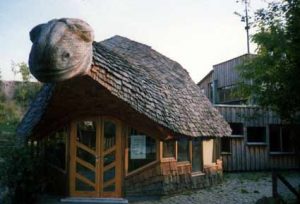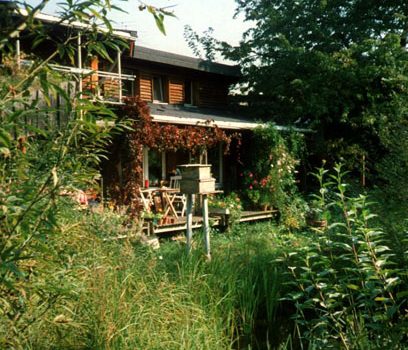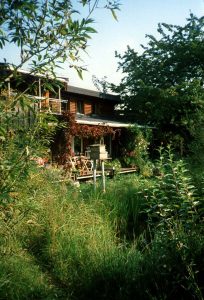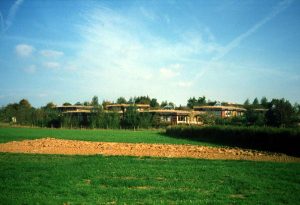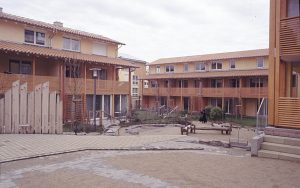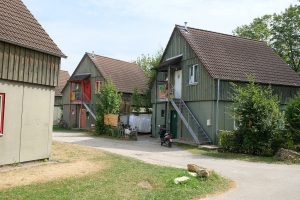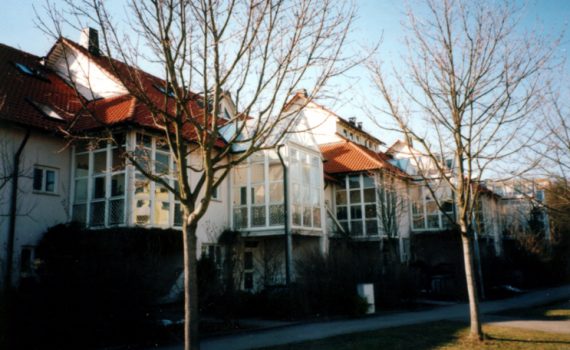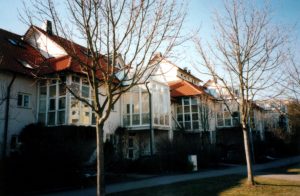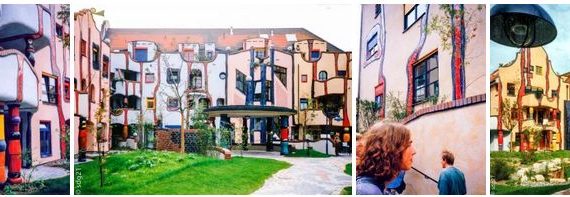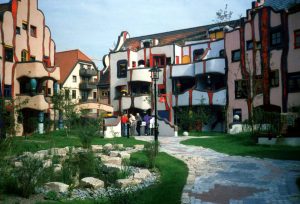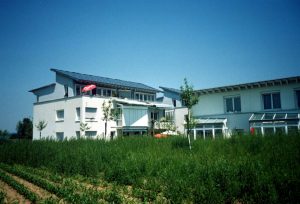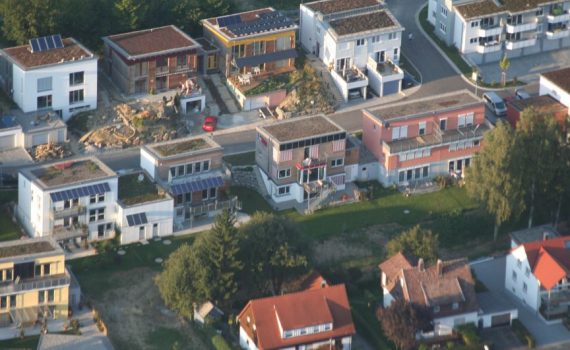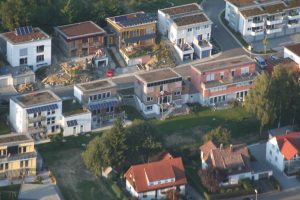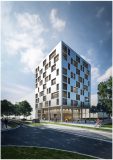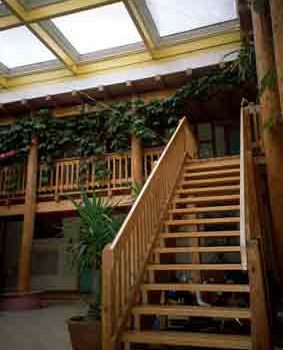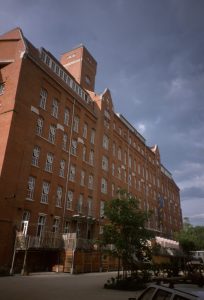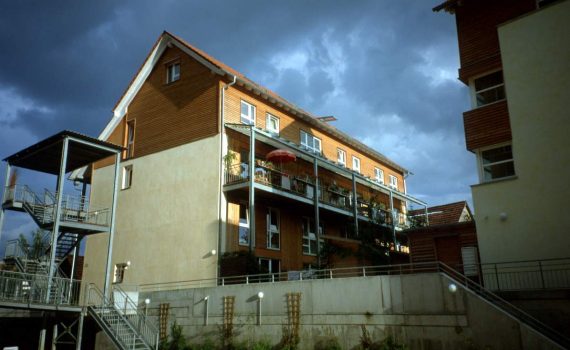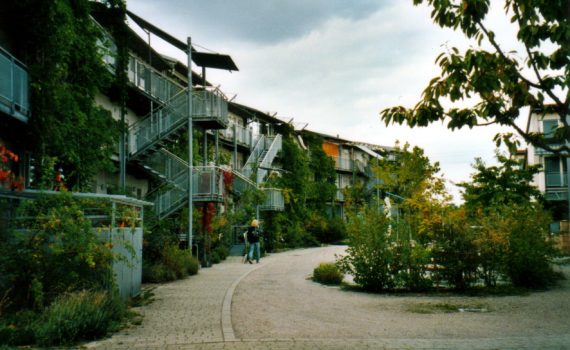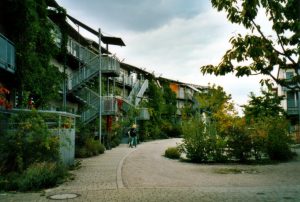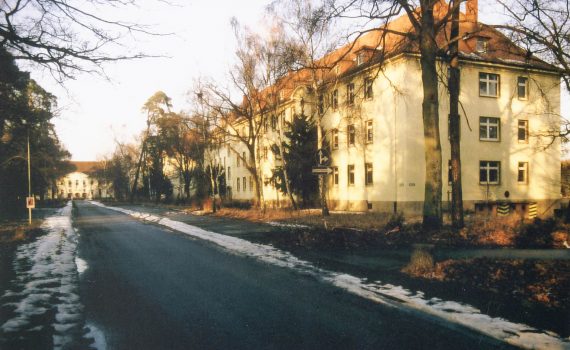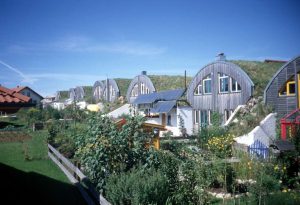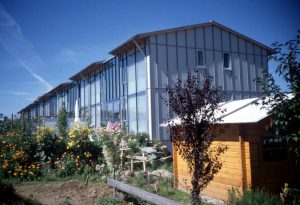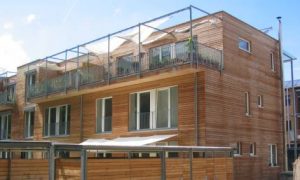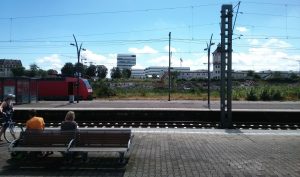 69115 Heidelberg: Bahnstadt is the largest passive house development in the world and one of the largest new development areas in Germany with 116 ha. Electricity and heat are supplied entirely from renewable energies. 6,500 to 6,800 people will live in Bahnstadt in the future, and 5,000 to 6,000 people will work there. At the end of 2018, more than 4,000 people will live in Bahnstadt. Around 2,450 apartments have already been built - a total of around 3,700 apartments will be built.
69115 Heidelberg: Bahnstadt is the largest passive house development in the world and one of the largest new development areas in Germany with 116 ha. Electricity and heat are supplied entirely from renewable energies. 6,500 to 6,800 people will live in Bahnstadt in the future, and 5,000 to 6,000 people will work there. At the end of 2018, more than 4,000 people will live in Bahnstadt. Around 2,450 apartments have already been built - a total of around 3,700 apartments will be built.
Charakteristik: Floors
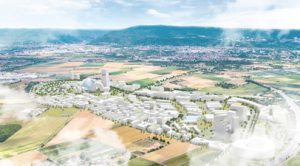
![]() D - 69124 Heidelberg: Under the motto Knowledge creates the city the IBA Heidelberg will take place from 2012 to 2022. One of the key projects of the IBA and its largest urban development project of international significance is the Patrick Henry Village (PHV) where once 8,000 Americans lived. An urban development vision is currently being developed for the conversion project, which covers an area of 92.7 ha, under the leadership of urban planner Kees Christiaanse (KCAP) from Zurich. The preliminary city-wide plans envisage apartments for around 10,000 residents (approx. 4,200 residential units), as well as buildings with space for approx. 5,000 workplaces. Completion: ~2030
D - 69124 Heidelberg: Under the motto Knowledge creates the city the IBA Heidelberg will take place from 2012 to 2022. One of the key projects of the IBA and its largest urban development project of international significance is the Patrick Henry Village (PHV) where once 8,000 Americans lived. An urban development vision is currently being developed for the conversion project, which covers an area of 92.7 ha, under the leadership of urban planner Kees Christiaanse (KCAP) from Zurich. The preliminary city-wide plans envisage apartments for around 10,000 residents (approx. 4,200 residential units), as well as buildings with space for approx. 5,000 workplaces. Completion: ~2030
70191 Stuttgart: in the Rosensteinviertel, the first larger housing estate (125 WEs) with electric cars in the car-sharing fleet was built as a model project. Completion: 2016
 72072 Tübingen: District development in the French Quarter for 2,500 residents. Around 150 businesses with around 700 jobs have been established. Leisure, shopping and service facilities are planned in the quarter itself or are partly available in the immediate vicinity of the quarter. This is a conversion area with former barracks of the French Army; conversion of the massive barracks buildings, which are worth preserving, to multi-storey housing or redensification on vacant, cleared areas. Completion: 2012
72072 Tübingen: District development in the French Quarter for 2,500 residents. Around 150 businesses with around 700 jobs have been established. Leisure, shopping and service facilities are planned in the quarter itself or are partly available in the immediate vicinity of the quarter. This is a conversion area with former barracks of the French Army; conversion of the massive barracks buildings, which are worth preserving, to multi-storey housing or redensification on vacant, cleared areas. Completion: 2012
 72072 Tübingen-French Quarter: Residential and commercial space: 3,186 m². 34 residential units in two to three-storey maisonettes and 6 commercial units. Joachim Eble architecture. Arcade access to the upper apartments. Apartment partition ceilings in board-stack concrete composite construction; toxically harmless building materials. Water play area in the residential courtyard. Total construction costs (gross): 4,650,000 euros, land costs: 550,000 euros. No basement. Completion date: 2000
72072 Tübingen-French Quarter: Residential and commercial space: 3,186 m². 34 residential units in two to three-storey maisonettes and 6 commercial units. Joachim Eble architecture. Arcade access to the upper apartments. Apartment partition ceilings in board-stack concrete composite construction; toxically harmless building materials. Water play area in the residential courtyard. Total construction costs (gross): 4,650,000 euros, land costs: 550,000 euros. No basement. Completion date: 2000
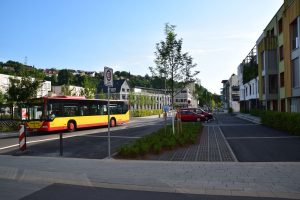 72074 Tübingen-Lustnau: Timeframe for implementation: Acquisition of Egeria South: February 2008; Acquisition of Egeria North: 2009; Revised urban design: July 2010; Start of construction of buildings: Spring 2012; Completion 2015, Planned area: 9.6 ha, Population: approx. 750. The building plots were sold to 25 building associations and a social developer. According to the plans, 100 jobs were to be created. Speed limit 20 km/h on the central access road.
72074 Tübingen-Lustnau: Timeframe for implementation: Acquisition of Egeria South: February 2008; Acquisition of Egeria North: 2009; Revised urban design: July 2010; Start of construction of buildings: Spring 2012; Completion 2015, Planned area: 9.6 ha, Population: approx. 750. The building plots were sold to 25 building associations and a social developer. According to the plans, 100 jobs were to be created. Speed limit 20 km/h on the central access road.
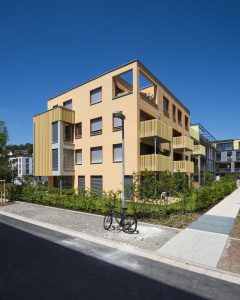 72074 Tübingen-Lustnau: Naturally ventilated KfW Efficiency House 55 in timber construction in the new Old Weaving Mill" Quarter, Tübingen. 9 apartments and 1 commercial unit on the ground floor. Architecture: Joachim Eble Architektur. Local heat supply from biogas plant. Completion: 2014
72074 Tübingen-Lustnau: Naturally ventilated KfW Efficiency House 55 in timber construction in the new Old Weaving Mill" Quarter, Tübingen. 9 apartments and 1 commercial unit on the ground floor. Architecture: Joachim Eble Architektur. Local heat supply from biogas plant. Completion: 2014
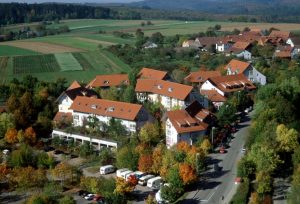 72074 Tübingen: with 111 apartments, it is the first large ecological settlement in Germany, GFZ 0.9, open space design according to H. Kügelhaus, building biology, wooden ceilings, natural food shop, naturopathy practice, social housing, planning team: Eble, Sambeth, Oed, Häfele, the first large ecological settlement in Europe. Since 2018, the pioneer settlement is a listed building. Completion: 1985
72074 Tübingen: with 111 apartments, it is the first large ecological settlement in Germany, GFZ 0.9, open space design according to H. Kügelhaus, building biology, wooden ceilings, natural food shop, naturopathy practice, social housing, planning team: Eble, Sambeth, Oed, Häfele, the first large ecological settlement in Europe. Since 2018, the pioneer settlement is a listed building. Completion: 1985
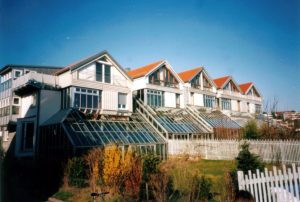 72121Tübingen: Architecture: LogID (Dieter Schempp). The conservatories are a central element of the four terraced houses and the "green solar architecture". The window panes have a k-value of 1.4 and the heated air from the conservatories can enter the living spaces via folding elements or temperature-controlled fans. The houses are also supplied with district heating. Completion: 1988
72121Tübingen: Architecture: LogID (Dieter Schempp). The conservatories are a central element of the four terraced houses and the "green solar architecture". The window panes have a k-value of 1.4 and the heated air from the conservatories can enter the living spaces via folding elements or temperature-controlled fans. The houses are also supplied with district heating. Completion: 1988
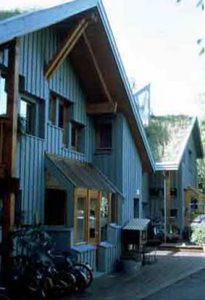 72138 Kirchintellinsfurth: Architecture: Tree house - Architectural office for ecological building, living environment planning, research
72138 Kirchintellinsfurth: Architecture: Tree house - Architectural office for ecological building, living environment planning, research
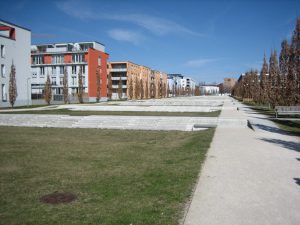 73760 Ostfildern: Former barracks site. The settlement is designed for 8,000 inhabitants and 2,000 jobs, on 140 hectares. The connecting link and landmark is the "landscape staircase", which is a good kilometre long and 30 metres wide and slopes gently down to the south. The development of energy-efficient buildings and the use of regenerative energies was financially supported with funds from the EU research project POLYCITY (funding period 2005-2010). The complete investment volume of the project with a floor area of 480,700 m² amounts to 1.5 billion euros. German Urban Development Award 2006.
73760 Ostfildern: Former barracks site. The settlement is designed for 8,000 inhabitants and 2,000 jobs, on 140 hectares. The connecting link and landmark is the "landscape staircase", which is a good kilometre long and 30 metres wide and slopes gently down to the south. The development of energy-efficient buildings and the use of regenerative energies was financially supported with funds from the EU research project POLYCITY (funding period 2005-2010). The complete investment volume of the project with a floor area of 480,700 m² amounts to 1.5 billion euros. German Urban Development Award 2006.
74076 Heilbronn: 22 houses are to be built and occupied in the first construction phase by 2019. The development is intended to form a compact, urban edge to the Federal Horticultural Show Heilbronn 2019. 19 renowned offices have designed the architecture for this. The usage concepts are diverse, and technical innovations are to be showcased. A four- to six-storey development is planned for the approximately 30-hectare site. Around 3,500 residents are expected to live here one day. The site is certified as a "DGNB Platinum" for urban neighbourhoods (2016 version).
74172 Neckarsulm- Amorbach: 45 units as single, double and multi-family houses, date of occupancy: 1999
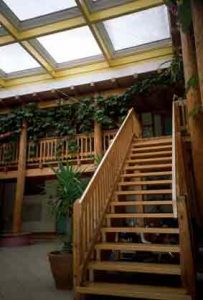 74254 Offenau: Residential courtyards according to the concept of Fritz Matzinger Austria; 2 x 8 dwelling units around two residential courtyards (31 adults/ 30 children), 200 m² residential courtyard with completely opening roof, common rooms: play corner, playground, common winter garden, bicycle storage rooms, visitors' room, sauna, common workshop; naturopathic doctor's practice; architect's office; accounting service; occupation: 1986. Karl Kübel Prize 1996
74254 Offenau: Residential courtyards according to the concept of Fritz Matzinger Austria; 2 x 8 dwelling units around two residential courtyards (31 adults/ 30 children), 200 m² residential courtyard with completely opening roof, common rooms: play corner, playground, common winter garden, bicycle storage rooms, visitors' room, sauna, common workshop; naturopathic doctor's practice; architect's office; accounting service; occupation: 1986. Karl Kübel Prize 1996
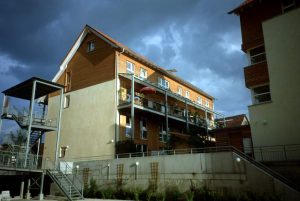 74321 Bietigheim-BissingenHousing estate near the Rommelmühle eco-centre. Planning by Joachim Eble Architecture. On the area next to the Rommelmühle 17 apartments of different sizes were built in 10 buildings. The buildings are characterised by the use of healthy building materials and a minimised heating energy requirement. Completion: 1999
74321 Bietigheim-BissingenHousing estate near the Rommelmühle eco-centre. Planning by Joachim Eble Architecture. On the area next to the Rommelmühle 17 apartments of different sizes were built in 10 buildings. The buildings are characterised by the use of healthy building materials and a minimised heating energy requirement. Completion: 1999
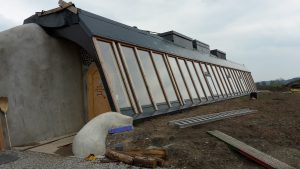
![]() D - 74594 Kreßberg: "Schloss Tempelhof" is a grassroots community that has existed in northern Baden-Württemberg since 2010. Almost 150 residents live on the 30-hectare village site. The ecovillage community is set to grow to 300 residents. The community practises solidarity agriculture based on permaculture principles. There are jobs in a market garden, animal husbandry, cheese dairy, beekeeping, bakery and in the kitchen. Others have been created in the seminar centre, the building sector, the administration and the Free Montessori School.
D - 74594 Kreßberg: "Schloss Tempelhof" is a grassroots community that has existed in northern Baden-Württemberg since 2010. Almost 150 residents live on the 30-hectare village site. The ecovillage community is set to grow to 300 residents. The community practises solidarity agriculture based on permaculture principles. There are jobs in a market garden, animal husbandry, cheese dairy, beekeeping, bakery and in the kitchen. Others have been created in the seminar centre, the building sector, the administration and the Free Montessori School.
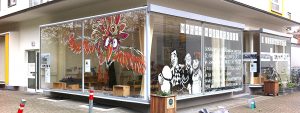
![]() D - 76131 Karlsruhe-Oststadt: Since 2013, the "Quartier Zukunft" real-world laboratory has been under construction in Karlsruhe, where the urban life of the future is being tested and developed. The city of the future has largely been built in Europe. This means that the major task of sustainable urban development lies in the transformation of the existing.
D - 76131 Karlsruhe-Oststadt: Since 2013, the "Quartier Zukunft" real-world laboratory has been under construction in Karlsruhe, where the urban life of the future is being tested and developed. The city of the future has largely been built in Europe. This means that the major task of sustainable urban development lies in the transformation of the existing.
 76187 Karlsruhe-Nordweststadt: the design was planned for an undeveloped plot of land as a student research project at the University of Karlsruhe in cooperation with the association ASKA e.V., but was not realized. Concept: 140 units, photovoltaic and biomass CHP, business and office facilities, community facilities, gastronomy, car sharing tower, reed sewage treatment plant, board stack wood construction, hemp, flax or cellulose insulation, social settlement concept, integrated living. Completion: not realized
76187 Karlsruhe-Nordweststadt: the design was planned for an undeveloped plot of land as a student research project at the University of Karlsruhe in cooperation with the association ASKA e.V., but was not realized. Concept: 140 units, photovoltaic and biomass CHP, business and office facilities, community facilities, gastronomy, car sharing tower, reed sewage treatment plant, board stack wood construction, hemp, flax or cellulose insulation, social settlement concept, integrated living. Completion: not realized
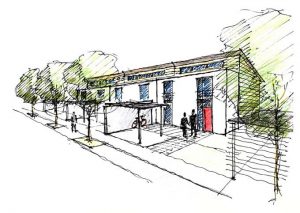
![]() 78234 Engen: Passive house development in the "Hugenberg 2" building area. Wooden houses made from healthy building materials, photovoltaic modules, central wood pellet system. Architecture: Büro Mahler (Engen) and 'architektur-werkstatt' (Singen). So far, 8 flats have been built in 6 residential buildings. A plot for a double or EFH is still available. (as of 8.2016)
78234 Engen: Passive house development in the "Hugenberg 2" building area. Wooden houses made from healthy building materials, photovoltaic modules, central wood pellet system. Architecture: Büro Mahler (Engen) and 'architektur-werkstatt' (Singen). So far, 8 flats have been built in 6 residential buildings. A plot for a double or EFH is still available. (as of 8.2016)


