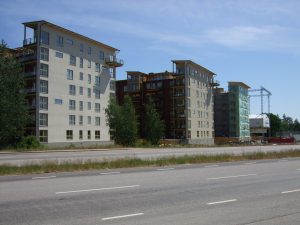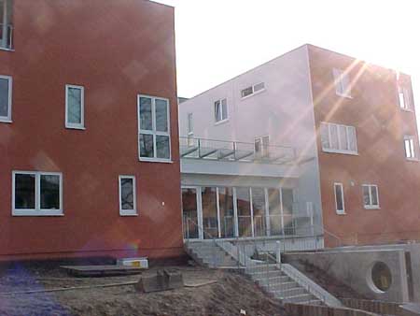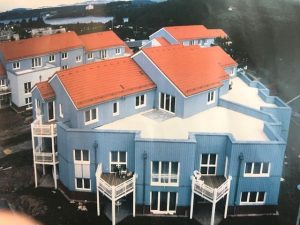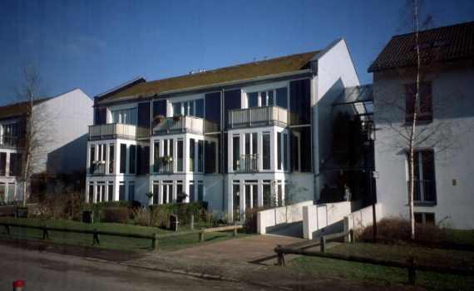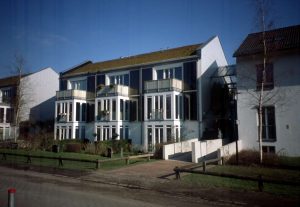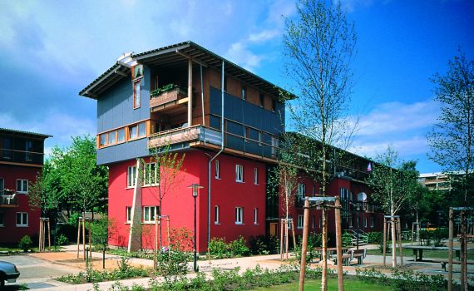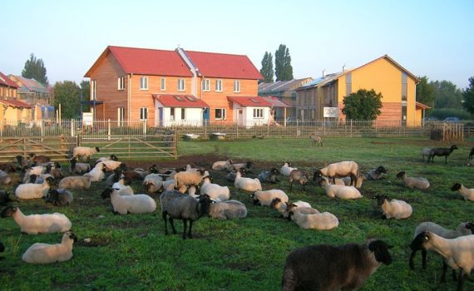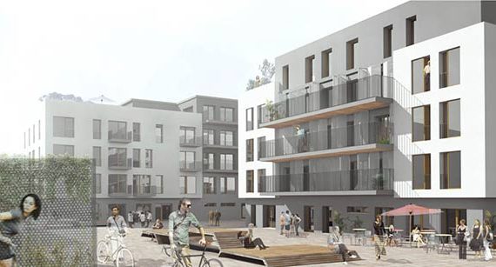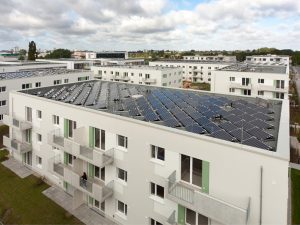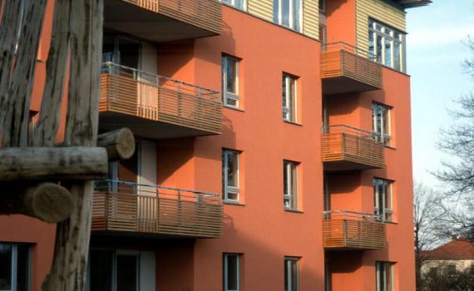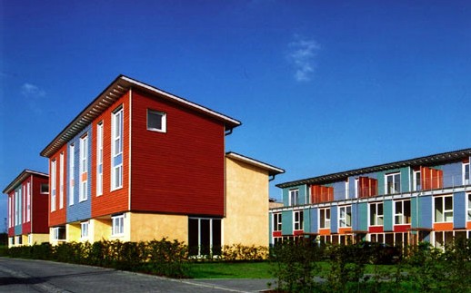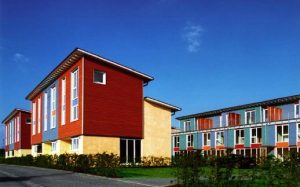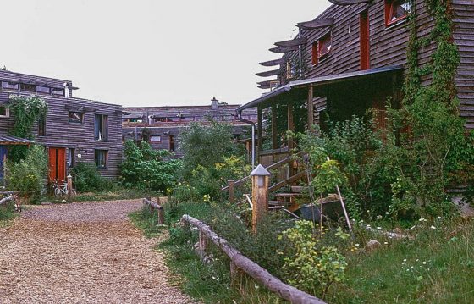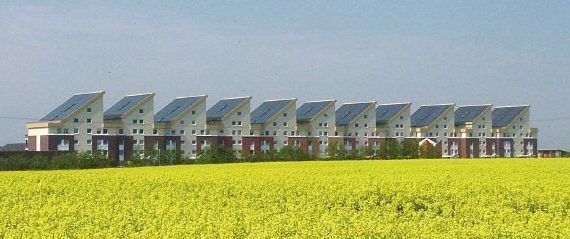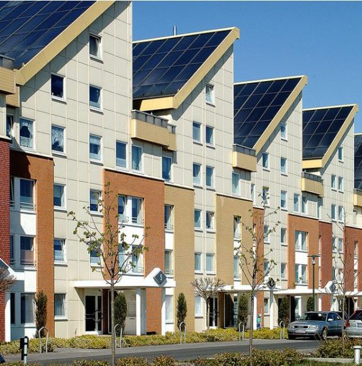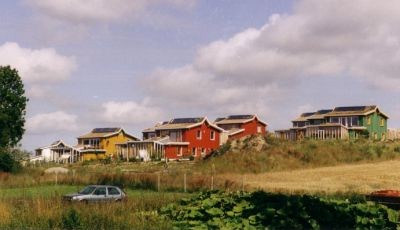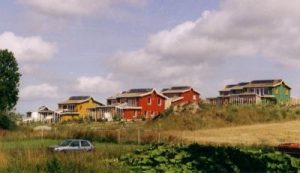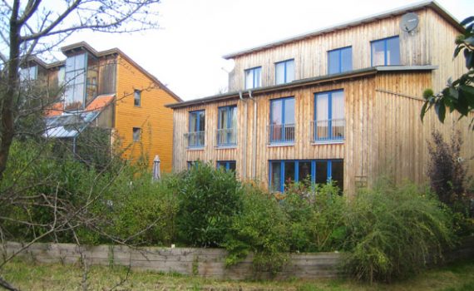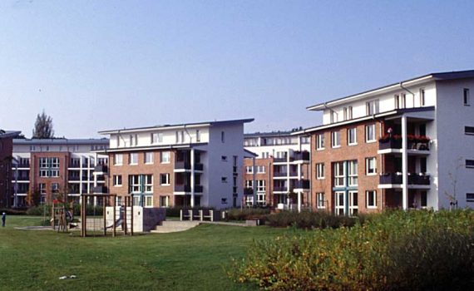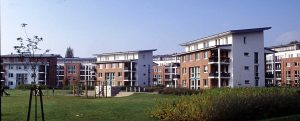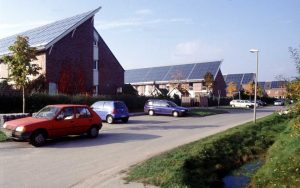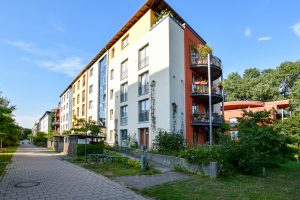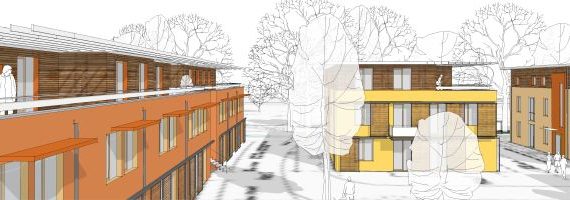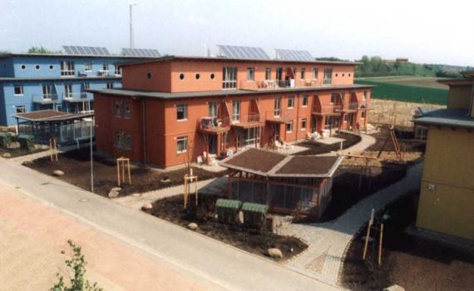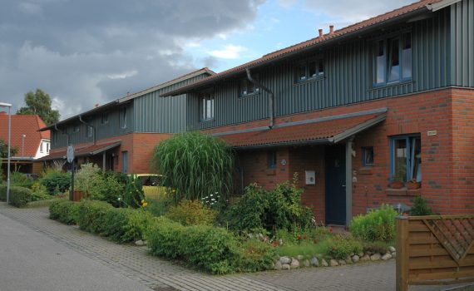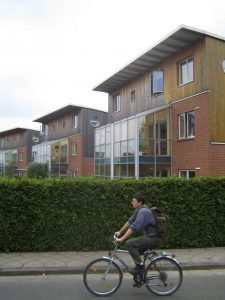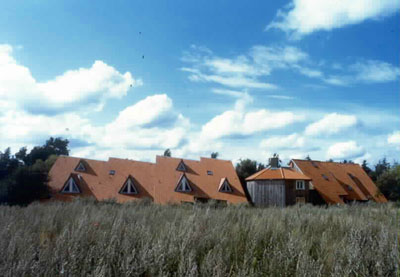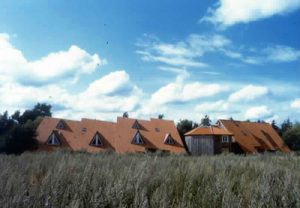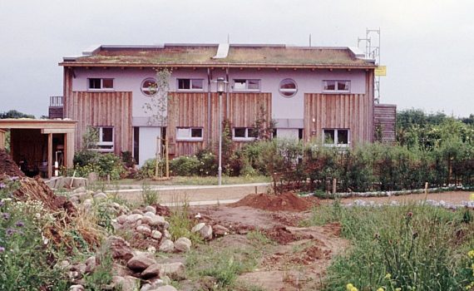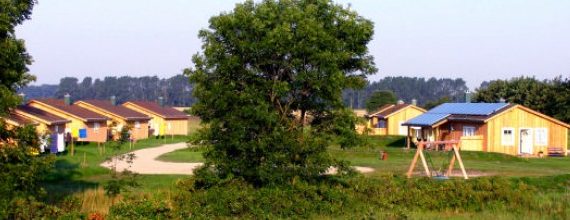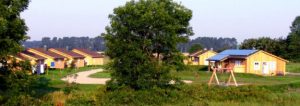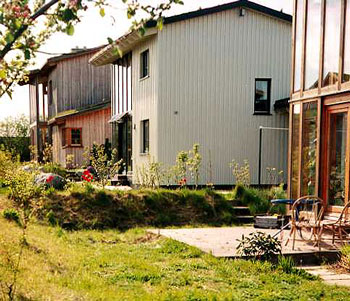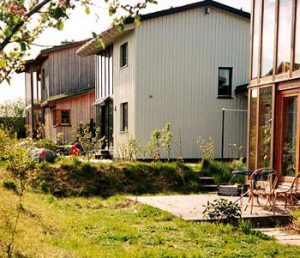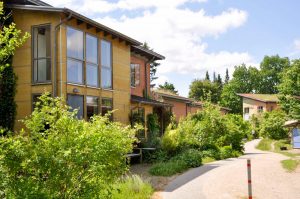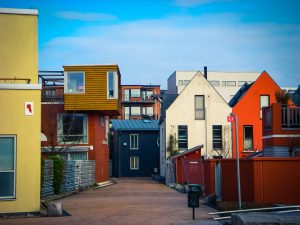 SE - 211 17 Malmö: Ab 2001 entstand auf einer etwa 175 Hektar großen Industriebrache der neue Stadtteil Västra Hamnen (Westhafen) , der etwa 10–12.000 Einwohner beherbergen soll. Er wurde als Bauausstellung mit ambitionierten Nachhaltigkeitszielen realisiert. Eine Reihenhauszeile wurde als "Europasiedlung"gebaut. Fertigstellung: 2005
SE - 211 17 Malmö: Ab 2001 entstand auf einer etwa 175 Hektar großen Industriebrache der neue Stadtteil Västra Hamnen (Westhafen) , der etwa 10–12.000 Einwohner beherbergen soll. Er wurde als Bauausstellung mit ambitionierten Nachhaltigkeitszielen realisiert. Eine Reihenhauszeile wurde als "Europasiedlung"gebaut. Fertigstellung: 2005
Typ: Settlement
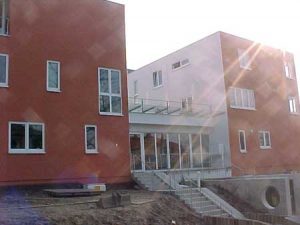 01189 Dresden-Coschütz: 18 units, completion. 1999, Fritz Matzinger residential courtyard: there are a number of housing estates, particularly in Austria, that were realised according to the Matzinger residential courtyard concept (see also "Offenau residential courtyards"). Timber panel construction, a great deal of personal labour, cost-effective.
01189 Dresden-Coschütz: 18 units, completion. 1999, Fritz Matzinger residential courtyard: there are a number of housing estates, particularly in Austria, that were realised according to the Matzinger residential courtyard concept (see also "Offenau residential courtyards"). Timber panel construction, a great deal of personal labour, cost-effective.
01326 Dresden-Pillnitz: 9 residential units, 40 residents. Ecological apartment buildings according to passive house standard. Architectural partnership Reiter and Rentzsch, Dresden. Occupation: 2001
 04249 Leipzig-Knauthain: 665 WE, urban planning: Joachim Eble Architektur, decentralized settlement units; solar orientation (90% of the WE are SSW or SSO oriented) and integrated into the open space concept of so-called landscape chambers; resource-saving use of building land with minimized development effort in the area of residential development; ecological land use with high nature and open space quality on the compensation areas close to the settlement.
04249 Leipzig-Knauthain: 665 WE, urban planning: Joachim Eble Architektur, decentralized settlement units; solar orientation (90% of the WE are SSW or SSO oriented) and integrated into the open space concept of so-called landscape chambers; resource-saving use of building land with minimized development effort in the area of residential development; ecological land use with high nature and open space quality on the compensation areas close to the settlement.
09111 Oederan Chemnitz: 622 RESIDENTIAL UNITS. Model project for the Chemnitz technology and business park solaris, as well as the Stadtbau- und Wohnungsverwaltungsgesellschaft. 17 blocks of flats were renovated, 7 of them were equipped with 100 sqm collector surface each. Year of construction: 2000
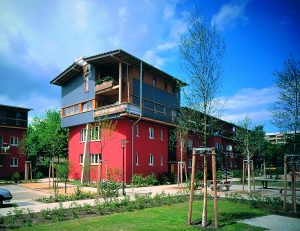 12249 Berlin-Lankwitz: Apartment buildings. Elevation and redensification. Baufrösche Kassel/Berlin. 148 flats existing, 84 flats with additional storeys and 61 flats with extensions. Reconstruction: 1995 to 1998. socially acceptable redevelopment, approx. 1,420 €/m² floor space; Berlin Environmental Prize 2001.
12249 Berlin-Lankwitz: Apartment buildings. Elevation and redensification. Baufrösche Kassel/Berlin. 148 flats existing, 84 flats with additional storeys and 61 flats with extensions. Reconstruction: 1995 to 1998. socially acceptable redevelopment, approx. 1,420 €/m² floor space; Berlin Environmental Prize 2001.
12351 Berlin-Neukölln: Atrium-Living courts les Palétuviers, 21 WE, Arch. Fritz Matzinger, project address: Ibisweg 19. From originally 600 interested parties, two atrium houses were built for a housing cooperative for 21 people. Construction period: 1990 to 1992
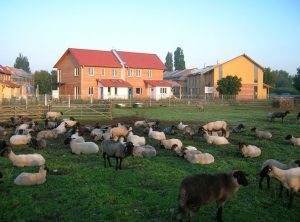 12487 Berlin-Johannisthal: 20 houses with 22 residential units (KfW 40-60) for 70 small and large people, ecological housing project. Number of parking spaces: 0.3 PkWs/WE, 100 m² solar collectors (50 kW), 23 kW photovoltaic system, 99 kW wood pellet system (with exhaust gas heat exchanger, downstream flue gas scrubber and condensate heat exchanger), 600 m³ grey water system, completion: 2007
12487 Berlin-Johannisthal: 20 houses with 22 residential units (KfW 40-60) for 70 small and large people, ecological housing project. Number of parking spaces: 0.3 PkWs/WE, 100 m² solar collectors (50 kW), 23 kW photovoltaic system, 99 kW wood pellet system (with exhaust gas heat exchanger, downstream flue gas scrubber and condensate heat exchanger), 600 m³ grey water system, completion: 2007
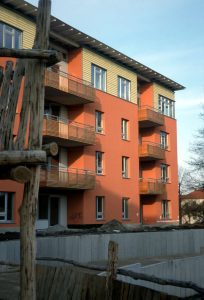 13156 Berlin-Pankow: Consortium Winfried Brenne Architekten / Joachim Eble Architektur, 226 units, largest roof-integrated solar power system on residential buildings in Europe; research study on the costs of ecological building materials (comparison with Berlin reference house). Reference: 1999
13156 Berlin-Pankow: Consortium Winfried Brenne Architekten / Joachim Eble Architektur, 226 units, largest roof-integrated solar power system on residential buildings in Europe; research study on the costs of ecological building materials (comparison with Berlin reference house). Reference: 1999
![]() 16515 Oranienburg: The Eden Estate was founded in 1893 as "Vegetarische Obstbaukolonie Eden e.G.m.b.H.". The 18 founding members aimed to create "a co-operative settlement on a land reform basis, exclusively for vegetarians". In 1901, the articles of association were amended and since then, anyone who was "committed to a healthy lifestyle" could become a member of the co-operative. The Eden garden city estate developed a multi-layered horticulture. To this day, there is a guideline "Organic horticulture" and specifications for the "Ecological building and settlement". Completion: 1914
16515 Oranienburg: The Eden Estate was founded in 1893 as "Vegetarische Obstbaukolonie Eden e.G.m.b.H.". The 18 founding members aimed to create "a co-operative settlement on a land reform basis, exclusively for vegetarians". In 1901, the articles of association were amended and since then, anyone who was "committed to a healthy lifestyle" could become a member of the co-operative. The Eden garden city estate developed a multi-layered horticulture. To this day, there is a guideline "Organic horticulture" and specifications for the "Ecological building and settlement". Completion: 1914
18507 Grimmen-Hohenwieden: Living, working and organising leisure time together - this is the concept of the SOS Village Community Grimmen-Hohenwieden. People with learning and mental disabilities are welcome, supported and encouraged in four house communities with a total of 32 places, in external training living with 25 places in eight flats, in outpatient assisted living and in the nine work areas of the workshop for disabled people (WfbM).
 21109 Hamburg-Wilhelmsburg: The International Building Exhibition IBA Hamburg is one of the largest urban development projects in Europe. To date, 70 projects have been realised as part of IBA Hamburg. In 2013, IBA Hamburg had a total of 1,733 apartments under construction or completed, 516 of which were modernizations. Added to this are over 100,000 square metres of commercial space, eight educational facilities, two senior citizens' residential homes, three daycare centres, four sports facilities, a commercial courtyard, a centre for artists and creative people, the extension of the Aßmann Canal and over 70 hectares of green space.
21109 Hamburg-Wilhelmsburg: The International Building Exhibition IBA Hamburg is one of the largest urban development projects in Europe. To date, 70 projects have been realised as part of IBA Hamburg. In 2013, IBA Hamburg had a total of 1,733 apartments under construction or completed, 516 of which were modernizations. Added to this are over 100,000 square metres of commercial space, eight educational facilities, two senior citizens' residential homes, three daycare centres, four sports facilities, a commercial courtyard, a centre for artists and creative people, the extension of the Aßmann Canal and over 70 hectares of green space.
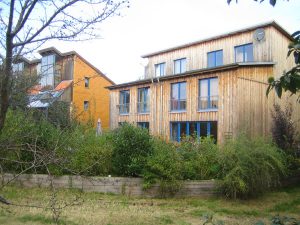 21035 Hamburg-Allermöhe: 36 completed units in semi-detached and terraced houses, one of the older ecological housing estates in Germany; largely built from 1985-96, the last house was built in 2003. Compost toilets, reed sewage treatment plant, biological building materials. "Interessengemeinschaft Ökologisches Bauen Allermöhe", planning/construction management: J. Lupp architect; Vollbracht und Bäumer architects; T. Keidel, M. Uhlenhaut, Hamburg; Cordes, Rotenburg/ Wümme. Awards Timber Construction Prize Northern Germany 1988.
21035 Hamburg-Allermöhe: 36 completed units in semi-detached and terraced houses, one of the older ecological housing estates in Germany; largely built from 1985-96, the last house was built in 2003. Compost toilets, reed sewage treatment plant, biological building materials. "Interessengemeinschaft Ökologisches Bauen Allermöhe", planning/construction management: J. Lupp architect; Vollbracht und Bäumer architects; T. Keidel, M. Uhlenhaut, Hamburg; Cordes, Rotenburg/ Wümme. Awards Timber Construction Prize Northern Germany 1988.
 22045 Hamburg-JenfeldHAMBURG WATER Cycle®, an urban quarter with 835 residential units, 630 of them in new buildings, and commercial space for around 2000 residents is being built on 35 ha of the former Lettow-Vorbeck barracks. Project costs: approx. 250 million euros. The most far-reaching project of a decentralised water supply and disposal system currently in Europe: vacuum toilets, biogas production and waste water separation (HAMBURG WATER Cycle®). The biogas produced will be used to generate heat and electricity for the new district in a climate-neutral manner in the district's own combined heat and power plant. The project will thus enable climate-neutral living and sustainable drainage.
22045 Hamburg-JenfeldHAMBURG WATER Cycle®, an urban quarter with 835 residential units, 630 of them in new buildings, and commercial space for around 2000 residents is being built on 35 ha of the former Lettow-Vorbeck barracks. Project costs: approx. 250 million euros. The most far-reaching project of a decentralised water supply and disposal system currently in Europe: vacuum toilets, biogas production and waste water separation (HAMBURG WATER Cycle®). The biogas produced will be used to generate heat and electricity for the new district in a climate-neutral manner in the district's own combined heat and power plant. The project will thus enable climate-neutral living and sustainable drainage.
22844 Norderstedt: 36 terraced houses in low-energy construction, all roofs are completely greened, combined heat and power plant. Completion: ~2002
22926 Ahrensburg: A total of four two-storey refugee residential buildings in timber construction were built at three locations. The construction time was twelve weeks. Size of the houses: 240 square meters of living space for 25 people. Architects: Hörnes architectural office, Ahrensburg. Completion: 2016
22926 AhrensburgSite area: 6.4 ha; 15 houses with 1 - 14 flats with high ecological standards (110 units); 40% of the built-up area for commercial use. Largest residential project with living and working in Schleswig-Holstein. Completion: 2012
22926 Ahrensburg: 24 flats on 7,000 sqm plot, owners' association, KfW 40 standard, wood pellet heating and solar thermal system, ecologically safe building materials (free of asbestos, CFC, PCB and as far as possible PVC). Completion: 2007
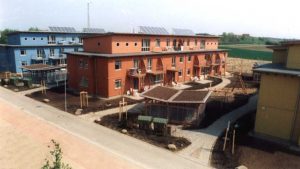 23569 Lübeck-Kücknitz: 36 social housing units in 3 buildings in low-energy and timber construction with a total living space of 2,213 m². Pilot project as part of the "Resource-saving construction" programme funded by the state of Schleswig-Holstein. The main premise in the implementation of this pilot project was the synthesis of healthy living, energy and cost-saving construction with child and family-friendly floor plans. Completion: 1998
23569 Lübeck-Kücknitz: 36 social housing units in 3 buildings in low-energy and timber construction with a total living space of 2,213 m². Pilot project as part of the "Resource-saving construction" programme funded by the state of Schleswig-Holstein. The main premise in the implementation of this pilot project was the synthesis of healthy living, energy and cost-saving construction with child and family-friendly floor plans. Completion: 1998
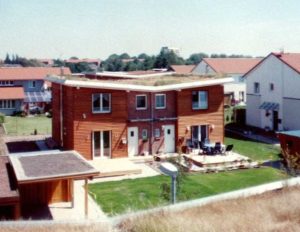 23500 Lübeck-Moisling: New construction of 75 flats as semi-detached houses (30x) and detached houses (5x) in timber construction. A special feature was a high proportion of own labour, which was credited instead of equity. Some of the houses were built as so-called "butterfly houses". The construction costs were less than 1000 euros per square metre of living space. Completion: 1999
23500 Lübeck-Moisling: New construction of 75 flats as semi-detached houses (30x) and detached houses (5x) in timber construction. A special feature was a high proportion of own labour, which was credited instead of equity. Some of the houses were built as so-called "butterfly houses". The construction costs were less than 1000 euros per square metre of living space. Completion: 1999
 23617 Stockelsdorf: 24 flats in 13 terraced houses, two semi-detached houses, 1 detached house (and ... ?). Timber frame construction with solid infill (bricks) in the south façade and highly insulated infill (cellulose) in the north façades. Conservatories, combined heat and power unit, rainwater utilisation, PVC-free construction, healthy living materials and paintwork. Architectural partnership Rolf Zeschke (Bad Schwartau) & Uwe Witaszek. Completion: ~1997
23617 Stockelsdorf: 24 flats in 13 terraced houses, two semi-detached houses, 1 detached house (and ... ?). Timber frame construction with solid infill (bricks) in the south façade and highly insulated infill (cellulose) in the north façades. Conservatories, combined heat and power unit, rainwater utilisation, PVC-free construction, healthy living materials and paintwork. Architectural partnership Rolf Zeschke (Bad Schwartau) & Uwe Witaszek. Completion: ~1997
23881 MöllnThe project: 26 low-energy houses in timber frame construction with plots of approx. 230 - 410 square metres have been built on a construction area of approx. 8,000 square metres in the Doktorhof area of Mölln. The aim was to save costs and space with the help of the "Quadro-Haus" concept. The estate was built with the support of the state subsidy programme "Resource-saving construction". Completion: ~1999


