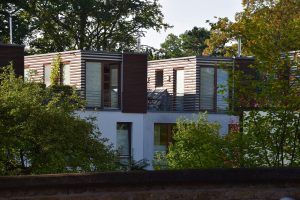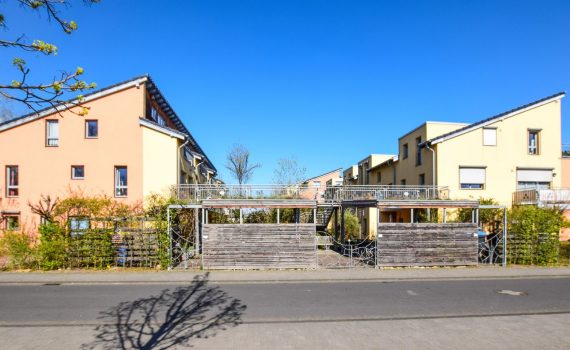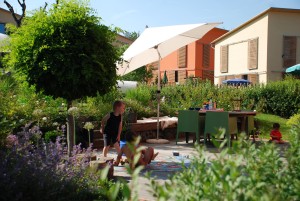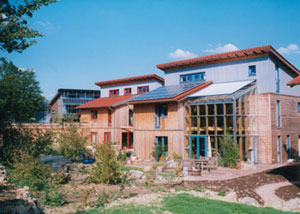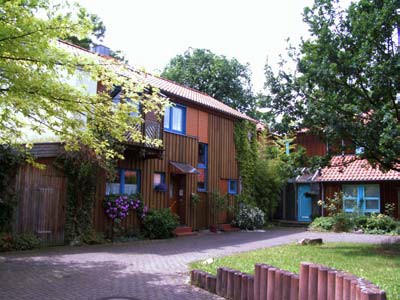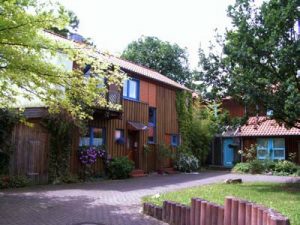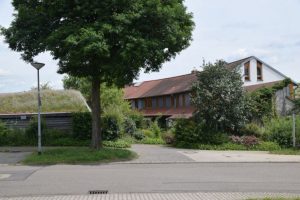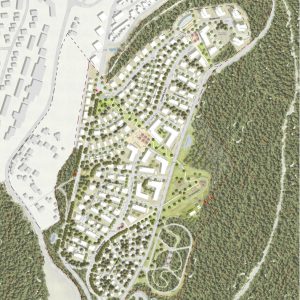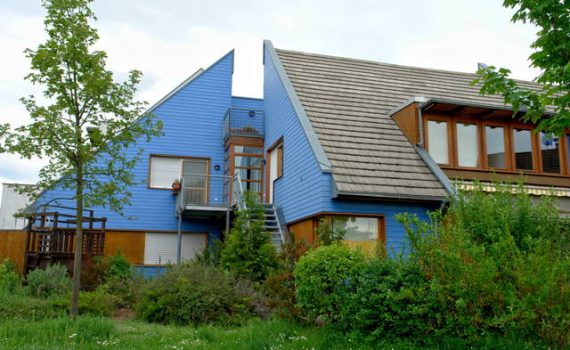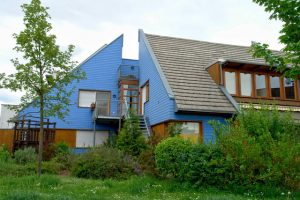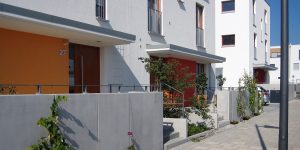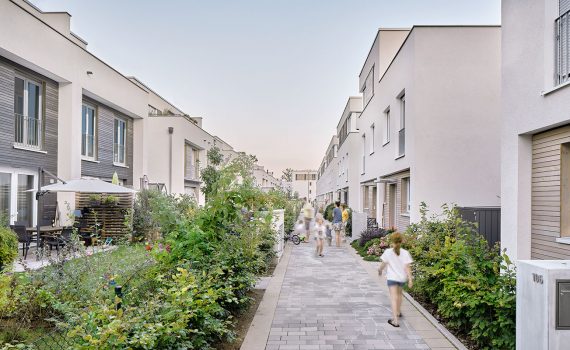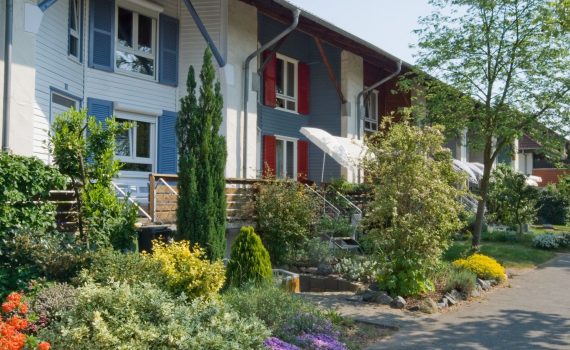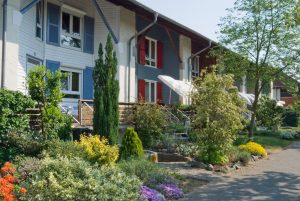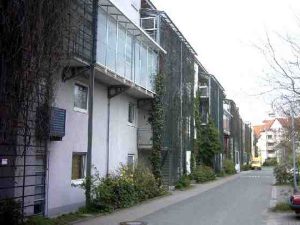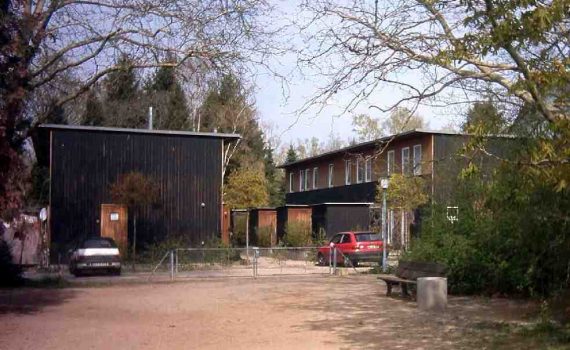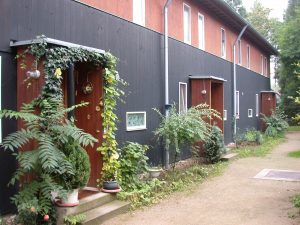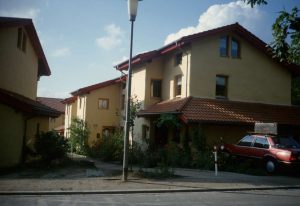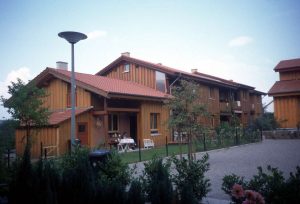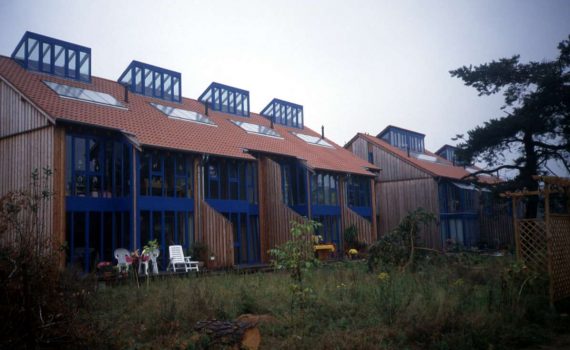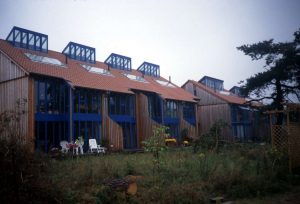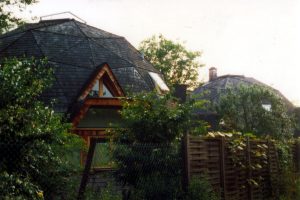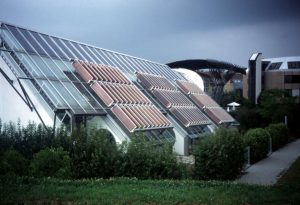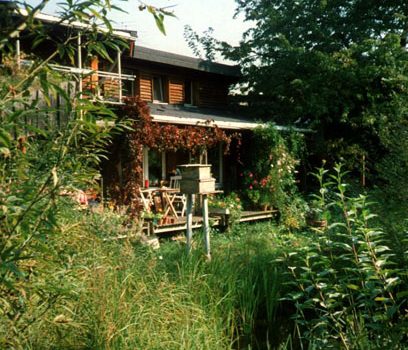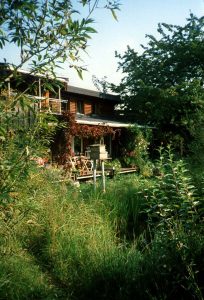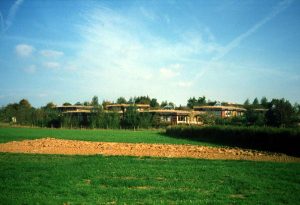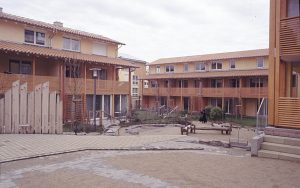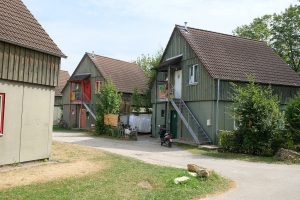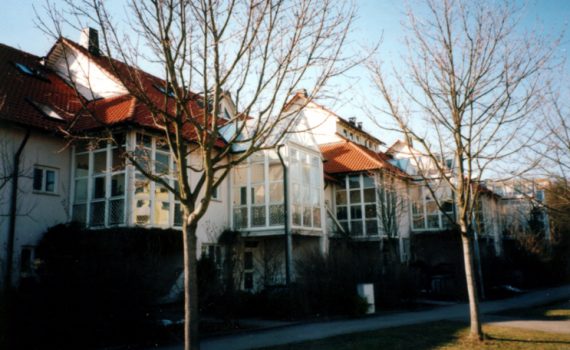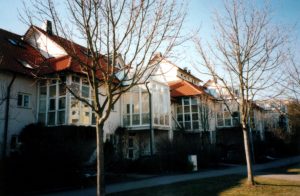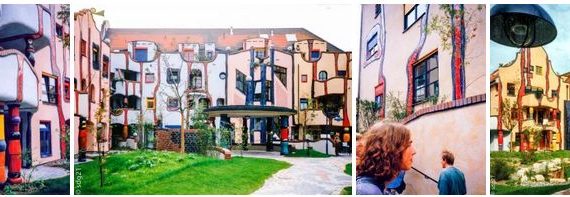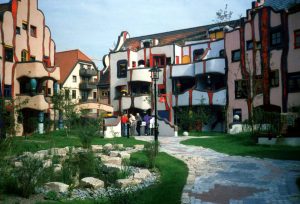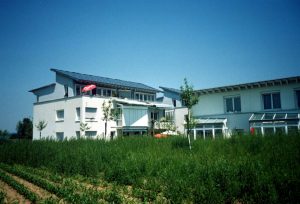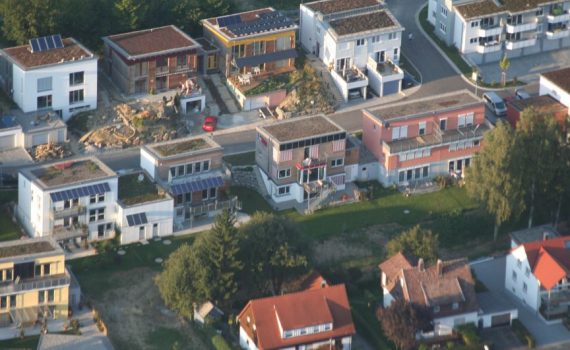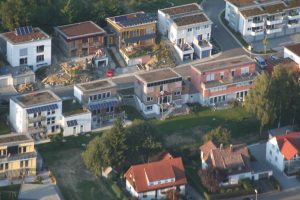Typ: Settlement
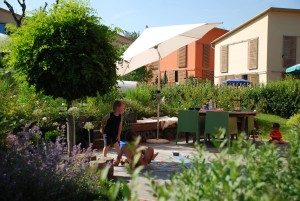 53343 Wachtberg-Niederbachem: 11 houses with a living area between 130 and 170 sqm in timber and passive house construction. Architecture: Kay Künzel. Completion: 2004/2005
53343 Wachtberg-Niederbachem: 11 houses with a living area between 130 and 170 sqm in timber and passive house construction. Architecture: Kay Künzel. Completion: 2004/2005
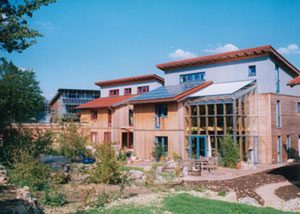 58638 Iserlohn: Street: Oestricher Str. 39 to 57, organisation and structuring of the project: Verein Wohnhof Iserlohn e.V., architecture: Energie- und umweltgerechtes Bauen, Leo Schwering. Approx. 55 people in 17 flats and 2 offices as terraced, semi-detached and detached houses, grass roof, timber frame construction, development without parking spaces (central parking spaces in front), innovative financing concept, legal form "association". 3rd prize in the 2000 Märkischer Kreis timber construction prize.
58638 Iserlohn: Street: Oestricher Str. 39 to 57, organisation and structuring of the project: Verein Wohnhof Iserlohn e.V., architecture: Energie- und umweltgerechtes Bauen, Leo Schwering. Approx. 55 people in 17 flats and 2 offices as terraced, semi-detached and detached houses, grass roof, timber frame construction, development without parking spaces (central parking spaces in front), innovative financing concept, legal form "association". 3rd prize in the 2000 Märkischer Kreis timber construction prize.
59075 Hamm: The realisation competition for "Das Gesunde Haus" in the city of Hamm was won by a North Rhine-Westphalian-Danish architectural consortium. The city of Hamm provided an approx. 9,500 m2 plot of land on Hohenhöveler Straße in Bockum-Hövel for the realisation of the winning design.
 59077 Hamm: In the immediate vicinity of a central service area in the Pelkum district of Hammer, around 130 residential units have been built in ecological and at the same time cost-effective timber construction. To date (as of 12/2017), it is the largest timber housing estate in Germany. Completion: 1998
59077 Hamm: In the immediate vicinity of a central service area in the Pelkum district of Hammer, around 130 residential units have been built in ecological and at the same time cost-effective timber construction. To date (as of 12/2017), it is the largest timber housing estate in Germany. Completion: 1998
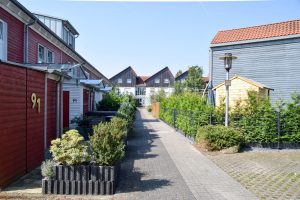 59075 Hamm: In the 1990s, 120 residential units were built on an area of approx. 3 hectares in the "Hoher Weg" ecological construction area in Hamm-Heessen. To date (as of 12/2017), it is the second-largest timber housing estate in Germany and NRW. Together with the "Heinrichstraße" timber housing estate in Hamm, it was the first major housing estate project in Hamm to be planned from the outset with primarily ecological aspects in mind and thus served as a role model for the ecological orientation of future construction areas in the Hamm urban area.
59075 Hamm: In the 1990s, 120 residential units were built on an area of approx. 3 hectares in the "Hoher Weg" ecological construction area in Hamm-Heessen. To date (as of 12/2017), it is the second-largest timber housing estate in Germany and NRW. Together with the "Heinrichstraße" timber housing estate in Hamm, it was the first major housing estate project in Hamm to be planned from the outset with primarily ecological aspects in mind and thus served as a role model for the ecological orientation of future construction areas in the Hamm urban area.
59192 Bergkamen: 27 units, "Women planning and building for women" Ebertstr. An IBA Emscher Park project
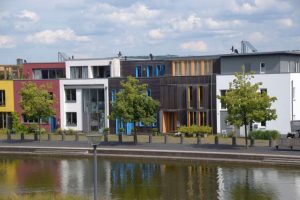 54296 Trier: Total area approx. 70 ha, residential area: approx. 25 ha, Science Park and University of Trier mainly in the area of the former barracks: approx. 23 ha, green and open spaces: approx. 20 ha. Private investment in residential construction approx. 200 million euros and approx. 150 million euros in commercial construction. Approx. 850 residential units*, completion: 2015
54296 Trier: Total area approx. 70 ha, residential area: approx. 25 ha, Science Park and University of Trier mainly in the area of the former barracks: approx. 23 ha, green and open spaces: approx. 20 ha. Private investment in residential construction approx. 200 million euros and approx. 150 million euros in commercial construction. Approx. 850 residential units*, completion: 2015
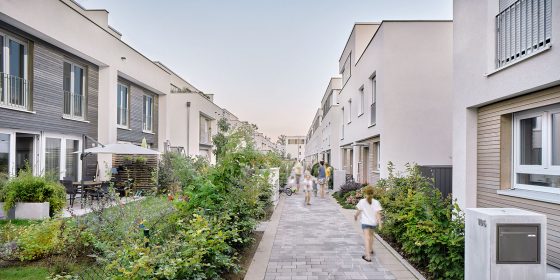 61381 Friedrichsdorf: 70,000 m² of gross building land not far from Frankfurt were developed into a residential quarter. The winner of a multi-stage selection process by the city of Friedrichsdorf, which was accompanied by NH ProjektStadt, was the FRANK Group, which developed the eco-settlement together with the Baufrösche architecture firm. Completion: 2021
61381 Friedrichsdorf: 70,000 m² of gross building land not far from Frankfurt were developed into a residential quarter. The winner of a multi-stage selection process by the city of Friedrichsdorf, which was accompanied by NH ProjektStadt, was the FRANK Group, which developed the eco-settlement together with the Baufrösche architecture firm. Completion: 2021
68259 Mannheim-Wallstadt-North: 26 hectares, 850 residential units. The primary goal was to create a settlement area that fulfils the elementary human desire for a stylish, natural living culture. This goal is achieved through an environmental concept that includes, for example, green spaces, wetland biotopes and ponds.
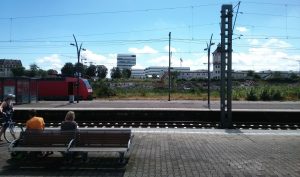 69115 Heidelberg: Bahnstadt is the largest passive house development in the world and one of the largest new development areas in Germany with 116 ha. Electricity and heat are supplied entirely from renewable energies. 6,500 to 6,800 people will live in Bahnstadt in the future, and 5,000 to 6,000 people will work there. At the end of 2018, more than 4,000 people will live in Bahnstadt. Around 2,450 apartments have already been built - a total of around 3,700 apartments will be built.
69115 Heidelberg: Bahnstadt is the largest passive house development in the world and one of the largest new development areas in Germany with 116 ha. Electricity and heat are supplied entirely from renewable energies. 6,500 to 6,800 people will live in Bahnstadt in the future, and 5,000 to 6,000 people will work there. At the end of 2018, more than 4,000 people will live in Bahnstadt. Around 2,450 apartments have already been built - a total of around 3,700 apartments will be built.
70191 Stuttgart: in the Rosensteinviertel, the first larger housing estate (125 WEs) with electric cars in the car-sharing fleet was built as a model project. Completion: 2016
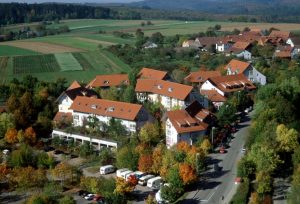 72074 Tübingen: with 111 apartments, it is the first large ecological settlement in Germany, GFZ 0.9, open space design according to H. Kügelhaus, building biology, wooden ceilings, natural food shop, naturopathy practice, social housing, planning team: Eble, Sambeth, Oed, Häfele, the first large ecological settlement in Europe. Since 2018, the pioneer settlement is a listed building. Completion: 1985
72074 Tübingen: with 111 apartments, it is the first large ecological settlement in Germany, GFZ 0.9, open space design according to H. Kügelhaus, building biology, wooden ceilings, natural food shop, naturopathy practice, social housing, planning team: Eble, Sambeth, Oed, Häfele, the first large ecological settlement in Europe. Since 2018, the pioneer settlement is a listed building. Completion: 1985
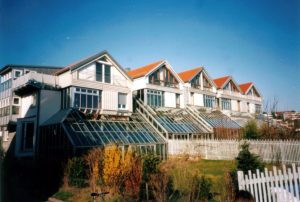 72121Tübingen: Architecture: LogID (Dieter Schempp). The conservatories are a central element of the four terraced houses and the "green solar architecture". The window panes have a k-value of 1.4 and the heated air from the conservatories can enter the living spaces via folding elements or temperature-controlled fans. The houses are also supplied with district heating. Completion: 1988
72121Tübingen: Architecture: LogID (Dieter Schempp). The conservatories are a central element of the four terraced houses and the "green solar architecture". The window panes have a k-value of 1.4 and the heated air from the conservatories can enter the living spaces via folding elements or temperature-controlled fans. The houses are also supplied with district heating. Completion: 1988
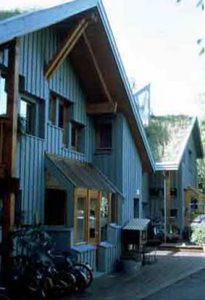 72138 Kirchintellinsfurth: Architecture: Tree house - Architectural office for ecological building, living environment planning, research
72138 Kirchintellinsfurth: Architecture: Tree house - Architectural office for ecological building, living environment planning, research
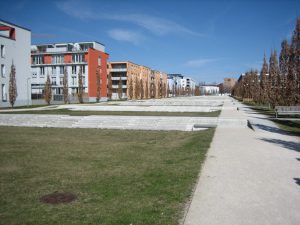 73760 Ostfildern: Former barracks site. The settlement is designed for 8,000 inhabitants and 2,000 jobs, on 140 hectares. The connecting link and landmark is the "landscape staircase", which is a good kilometre long and 30 metres wide and slopes gently down to the south. The development of energy-efficient buildings and the use of regenerative energies was financially supported with funds from the EU research project POLYCITY (funding period 2005-2010). The complete investment volume of the project with a floor area of 480,700 m² amounts to 1.5 billion euros. German Urban Development Award 2006.
73760 Ostfildern: Former barracks site. The settlement is designed for 8,000 inhabitants and 2,000 jobs, on 140 hectares. The connecting link and landmark is the "landscape staircase", which is a good kilometre long and 30 metres wide and slopes gently down to the south. The development of energy-efficient buildings and the use of regenerative energies was financially supported with funds from the EU research project POLYCITY (funding period 2005-2010). The complete investment volume of the project with a floor area of 480,700 m² amounts to 1.5 billion euros. German Urban Development Award 2006.

