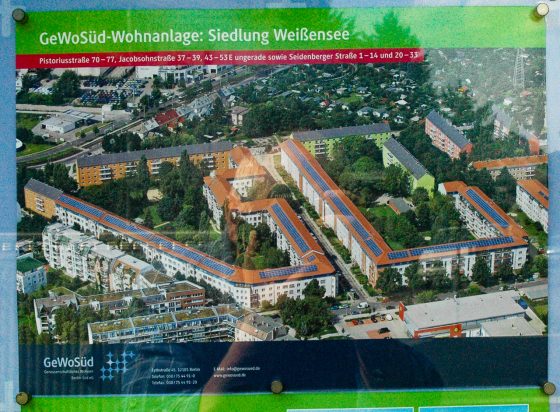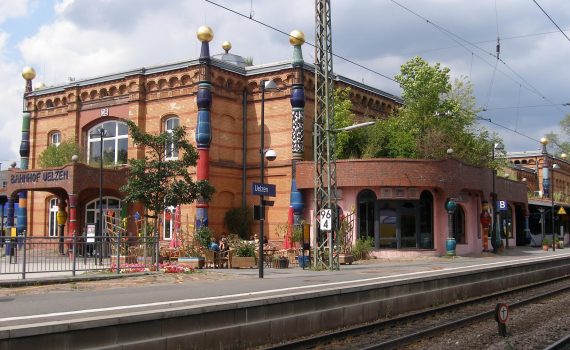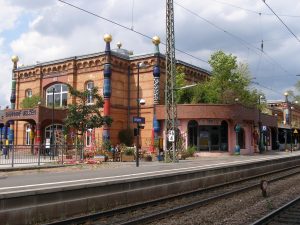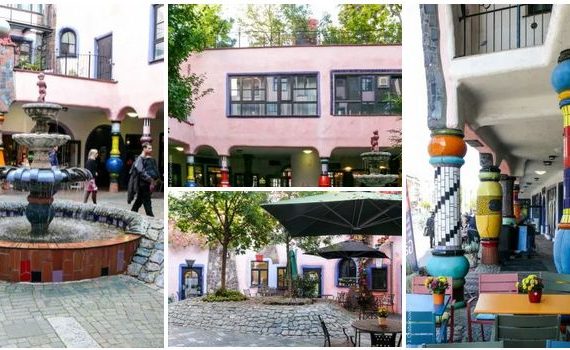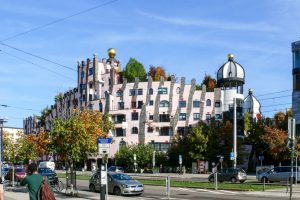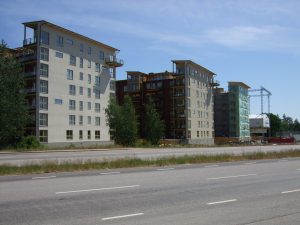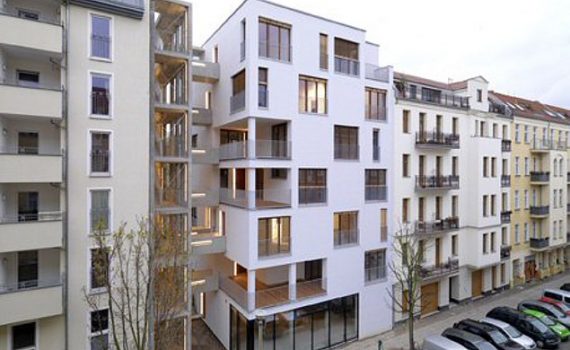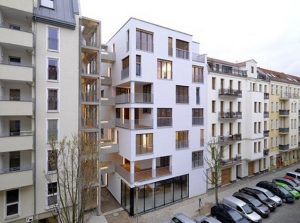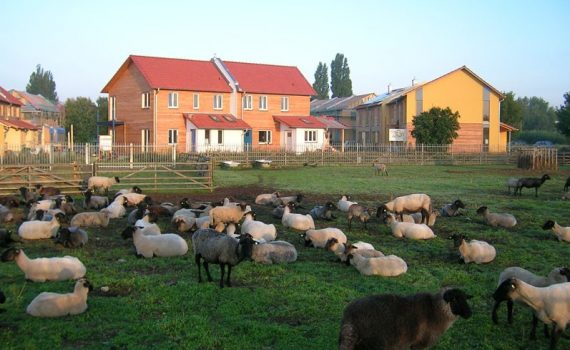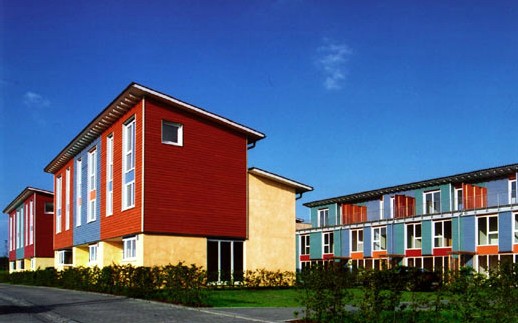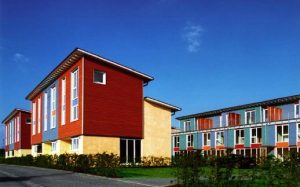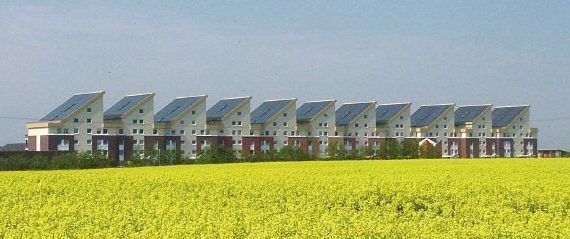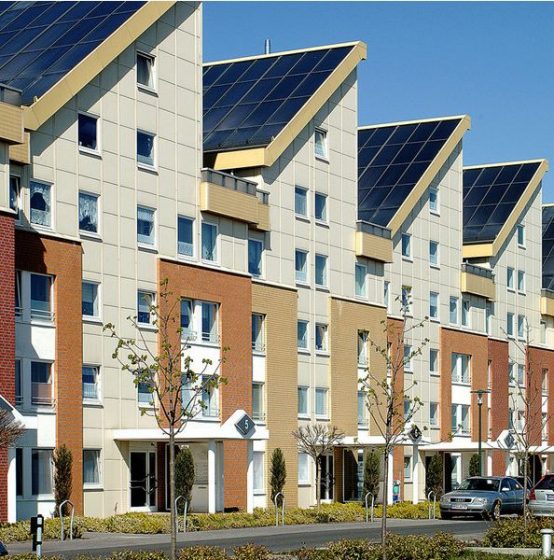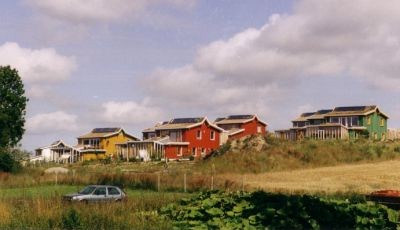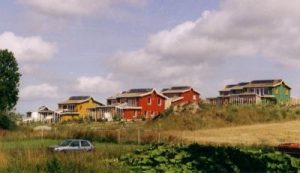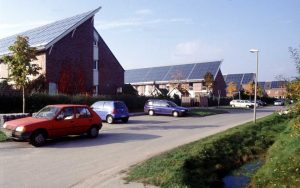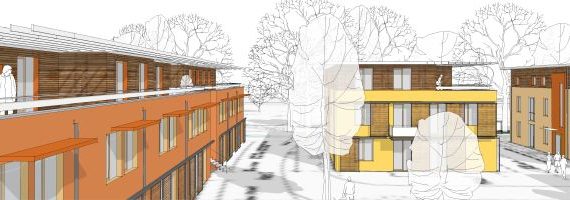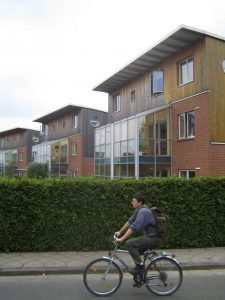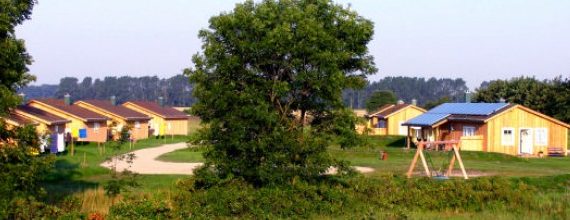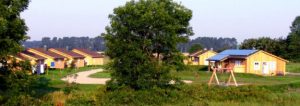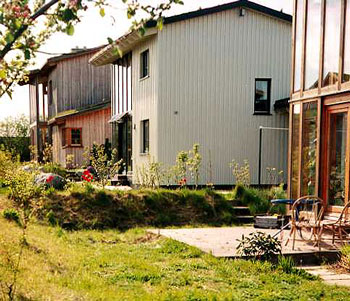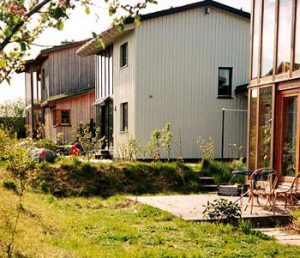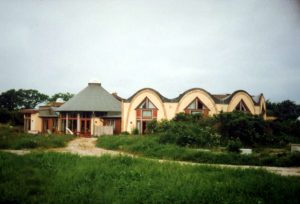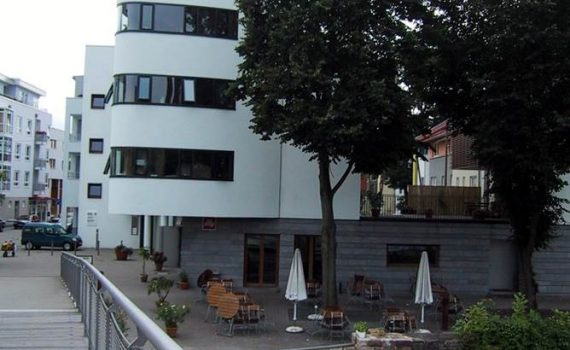Dekade: 2000-2009
AT - 1210 Vienna-Florisdorf: The largest timber housing estate in Europe until 2020 was built along the Mühlweg. Three architectural firms realised a total of 250 residential units in a four-storey timber construction on three plots. The project emerged from a property developers' competition on the topic of timber and mixed timber construction in subsidised housing. The construction costs for "Construction Phase C" were €1,060 gross/m² gross floor area. Completion: 2006
 CH - 8005 Zurich: 100 apartments in 4 buildings with a total floor space of 11866 m². Infrastructure in the neighbourhood: restaurant, hairdresser, flower and fruit shop, a consumer depot with organic vegetables (opening hours in the off-peak hours), the "Pantoffelbar" with drinks around the clock, a guest room and a large common room with kitchen on the roof. The "Hardturm Settlement" as it is called by the "Kraftwerk 1" building and housing cooperative, which according to common definition would be called a quarter due to the building density and the mix of uses, is located in the Zurich West district. Completion: Completion: 2001
CH - 8005 Zurich: 100 apartments in 4 buildings with a total floor space of 11866 m². Infrastructure in the neighbourhood: restaurant, hairdresser, flower and fruit shop, a consumer depot with organic vegetables (opening hours in the off-peak hours), the "Pantoffelbar" with drinks around the clock, a guest room and a large common room with kitchen on the roof. The "Hardturm Settlement" as it is called by the "Kraftwerk 1" building and housing cooperative, which according to common definition would be called a quarter due to the building density and the mix of uses, is located in the Zurich West district. Completion: Completion: 2001
 23552 Lübeck: At the time, the Aegidienhof was the largest social housing project in Schleswig-Holstein. Here, young and old, people without and with disabilities, single people and families, live and work together in a new urban mix. The architectural firm Meyer Steffens Architekten+Stadtplaner BDA carefully renovated and converted twelve different old town houses around a large common courtyard in the complex around the Aegidienhof, which is significant in terms of architectural and cultural history. The result is 65 apartments as well as 9 studios, practices, offices, workshops and a café. Completion (modernization): 2003
23552 Lübeck: At the time, the Aegidienhof was the largest social housing project in Schleswig-Holstein. Here, young and old, people without and with disabilities, single people and families, live and work together in a new urban mix. The architectural firm Meyer Steffens Architekten+Stadtplaner BDA carefully renovated and converted twelve different old town houses around a large common courtyard in the complex around the Aegidienhof, which is significant in terms of architectural and cultural history. The result is 65 apartments as well as 9 studios, practices, offices, workshops and a café. Completion (modernization): 2003
 74564 Crailsheim: 250 residential units and a school with sports hall (Hirtenwiesenhalle). Solar local heat supply for the base load heat of 2000 apartments with 7,410 m² collector surface, a 39,000 m³ geothermal probe heat storage, two buffer storage tanks (100 m³ + 480 m³) and a compression heat pump (80 kW). Completion: 2008
74564 Crailsheim: 250 residential units and a school with sports hall (Hirtenwiesenhalle). Solar local heat supply for the base load heat of 2000 apartments with 7,410 m² collector surface, a 39,000 m³ geothermal probe heat storage, two buffer storage tanks (100 m³ + 480 m³) and a compression heat pump (80 kW). Completion: 2008
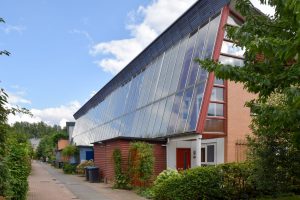 NL - Culemborg: With 240 houses, it is the largest permaculture settlement in Europe and worldwide. It was built with the aim of living there in the most environmentally friendly and self-managed way possible. The founder Marleen Kaptein was convinced from the beginning that people should have the opportunity to shape their environment and take responsibility. Completion: 2009
NL - Culemborg: With 240 houses, it is the largest permaculture settlement in Europe and worldwide. It was built with the aim of living there in the most environmentally friendly and self-managed way possible. The founder Marleen Kaptein was convinced from the beginning that people should have the opportunity to shape their environment and take responsibility. Completion: 2009
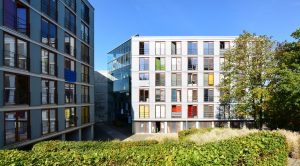 The architects have created new, liveable living space from a building that was ready for demolition. Through the extension, the 629 individual residential units were adapted to a contemporary standard, in which the rooms were enlarged from 12 m² to 20 m² and equipped with their own bathroom and kitchen. In the course of the modernization, the old facade was removed. The new highly thermally insulated façade in timber construction was moved two metres outwards on its own foundations. Completion: 2003
The architects have created new, liveable living space from a building that was ready for demolition. Through the extension, the 629 individual residential units were adapted to a contemporary standard, in which the rooms were enlarged from 12 m² to 20 m² and equipped with their own bathroom and kitchen. In the course of the modernization, the old facade was removed. The new highly thermally insulated façade in timber construction was moved two metres outwards on its own foundations. Completion: 2003
 45897 Gelsenkirchen-Schaffrath: by 2018, it was the largest German solar housing estate with a peak output of 825 kWp. The 71 existing buildings with a total of 422 apartments and 27,420 m² of living space were renovated for energy efficiency. Operator: THS Wohnen GmbH (today: VIVAWEST Wohnen GmbH). Completion: 2008
45897 Gelsenkirchen-Schaffrath: by 2018, it was the largest German solar housing estate with a peak output of 825 kWp. The 71 existing buildings with a total of 422 apartments and 27,420 m² of living space were renovated for energy efficiency. Operator: THS Wohnen GmbH (today: VIVAWEST Wohnen GmbH). Completion: 2008
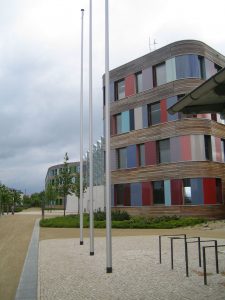 06844 Dessau-Roßlau: New building of the Federal Environmental Agency. Planning: sauerbruch & hutton architects. Dessau has been the headquarters of the Federal Environment Agency since 2005. Around 900 of the approximately 1,500 employees work here in a modern office building constructed according to ecological standards. Awarded the German Seal of Approval for Sustainable Building in Gold in 2009. The seal of quality awarded by the Federal Ministry of Building and the German Sustainable Building Council honors exemplary new administrative and office buildings.
06844 Dessau-Roßlau: New building of the Federal Environmental Agency. Planning: sauerbruch & hutton architects. Dessau has been the headquarters of the Federal Environment Agency since 2005. Around 900 of the approximately 1,500 employees work here in a modern office building constructed according to ecological standards. Awarded the German Seal of Approval for Sustainable Building in Gold in 2009. The seal of quality awarded by the Federal Ministry of Building and the German Sustainable Building Council honors exemplary new administrative and office buildings.
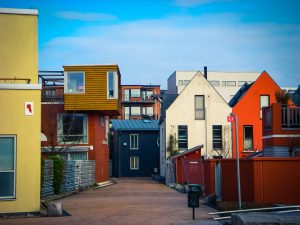 SE - 211 17 Malmö: Ab 2001 entstand auf einer etwa 175 Hektar großen Industriebrache der neue Stadtteil Västra Hamnen (Westhafen) , der etwa 10–12.000 Einwohner beherbergen soll. Er wurde als Bauausstellung mit ambitionierten Nachhaltigkeitszielen realisiert. Eine Reihenhauszeile wurde als "Europasiedlung"gebaut. Fertigstellung: 2005
SE - 211 17 Malmö: Ab 2001 entstand auf einer etwa 175 Hektar großen Industriebrache der neue Stadtteil Västra Hamnen (Westhafen) , der etwa 10–12.000 Einwohner beherbergen soll. Er wurde als Bauausstellung mit ambitionierten Nachhaltigkeitszielen realisiert. Eine Reihenhauszeile wurde als "Europasiedlung"gebaut. Fertigstellung: 2005
01326 Dresden-Pillnitz: 9 residential units, 40 residents. Ecological apartment buildings according to passive house standard. Architectural partnership Reiter and Rentzsch, Dresden. Occupation: 2001
 04249 Leipzig-Knauthain: 665 WE, urban planning: Joachim Eble Architektur, decentralized settlement units; solar orientation (90% of the WE are SSW or SSO oriented) and integrated into the open space concept of so-called landscape chambers; resource-saving use of building land with minimized development effort in the area of residential development; ecological land use with high nature and open space quality on the compensation areas close to the settlement.
04249 Leipzig-Knauthain: 665 WE, urban planning: Joachim Eble Architektur, decentralized settlement units; solar orientation (90% of the WE are SSW or SSO oriented) and integrated into the open space concept of so-called landscape chambers; resource-saving use of building land with minimized development effort in the area of residential development; ecological land use with high nature and open space quality on the compensation areas close to the settlement.
09111 Oederan Chemnitz: 622 RESIDENTIAL UNITS. Model project for the Chemnitz technology and business park solaris, as well as the Stadtbau- und Wohnungsverwaltungsgesellschaft. 17 blocks of flats were renovated, 7 of them were equipped with 100 sqm collector surface each. Year of construction: 2000
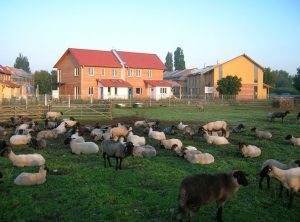 12487 Berlin-Johannisthal: 20 houses with 22 residential units (KfW 40-60) for 70 small and large people, ecological housing project. Number of parking spaces: 0.3 PkWs/WE, 100 m² solar collectors (50 kW), 23 kW photovoltaic system, 99 kW wood pellet system (with exhaust gas heat exchanger, downstream flue gas scrubber and condensate heat exchanger), 600 m³ grey water system, completion: 2007
12487 Berlin-Johannisthal: 20 houses with 22 residential units (KfW 40-60) for 70 small and large people, ecological housing project. Number of parking spaces: 0.3 PkWs/WE, 100 m² solar collectors (50 kW), 23 kW photovoltaic system, 99 kW wood pellet system (with exhaust gas heat exchanger, downstream flue gas scrubber and condensate heat exchanger), 600 m³ grey water system, completion: 2007
22844 Norderstedt: 36 terraced houses in low-energy construction, all roofs are completely greened, combined heat and power plant. Completion: ~2002
22844 Norderstedt16 flats as a demonstration project for PVC-free construction in social housing. Completion: ~2002
22926 Ahrensburg: 24 flats on 7,000 sqm plot, owners' association, KfW 40 standard, wood pellet heating and solar thermal system, ecologically safe building materials (free of asbestos, CFC, PCB and as far as possible PVC). Completion: 2007
23730 Pelzerhaken: 14 condominiums, boat moorings, a surfing and sailing school, a shop and a café have been built on the former navy grounds on the Bay of Lübeck. The centrepiece is the more than 70-year-old telecommunications tower, which was completely gutted and converted with its two side wings. Completion: 2007
23881 MöllnThe project: 26 low-energy houses in timber frame construction with plots of approx. 230 - 410 square metres have been built on a construction area of approx. 8,000 square metres in the Doktorhof area of Mölln. The aim was to save costs and space with the help of the "Quadro-Haus" concept. The estate was built with the support of the state subsidy programme "Resource-saving construction". Completion: ~1999
24159 Kiel-Pries: In 7 buildings around a car-free courtyard of approx. 6,500 m², a total of 27 apartments between approx. 40 and approx. 125 m² living space and a community house with a grass roof, as well as an organic food store in an existing building have been created in a space-saving architecture. Four of the buildings are new constructions, in the other two buildings old building substance was redeveloped. Completion: 2003
30539 Hanover-Kronsberg: Sub-project of the Expo 2000 new housing development. 106 apartments with large solar collectors on the roofs, as well as solar local heating with seasonal storage. It is located in the southeastern part of the district. Completion: 2000
30539 Hanover-Kronsberg: Teilprojekt "Hermannsdorfer Landwerkstätten", Expo-Musterhof für eine nachhaltige Landwirtschafts- und regionale Vermarktungsweise. Fertigstellung: 2000
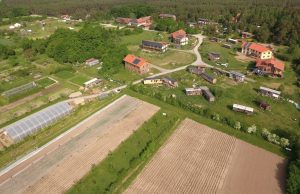
![]() D - 38489 Beetzendorf-Poppau: Here a new village for 300 inhabitants has been built since 1997. With currently 150 residents (approx. 60 units), a new self-sufficient village has been built since 1997, which enables people to live a sustainable lifestyle. There are 8 residential buildings plus the Regiohaus/Seminarzentrum, built in low-energy to passive house standards, in Sieben Linden (as of 10/2016). A straw-built guest house with 15 guest rooms is to be built in 2017/18.
D - 38489 Beetzendorf-Poppau: Here a new village for 300 inhabitants has been built since 1997. With currently 150 residents (approx. 60 units), a new self-sufficient village has been built since 1997, which enables people to live a sustainable lifestyle. There are 8 residential buildings plus the Regiohaus/Seminarzentrum, built in low-energy to passive house standards, in Sieben Linden (as of 10/2016). A straw-built guest house with 15 guest rooms is to be built in 2017/18.

