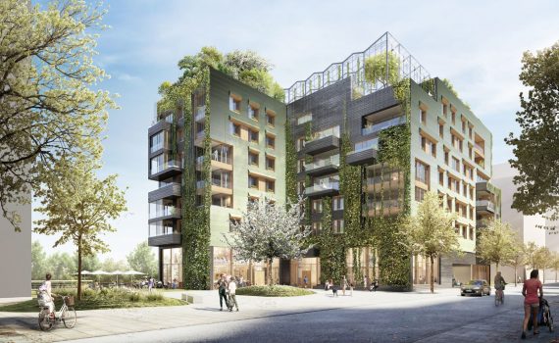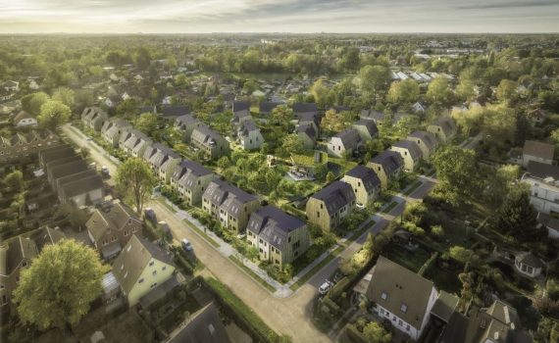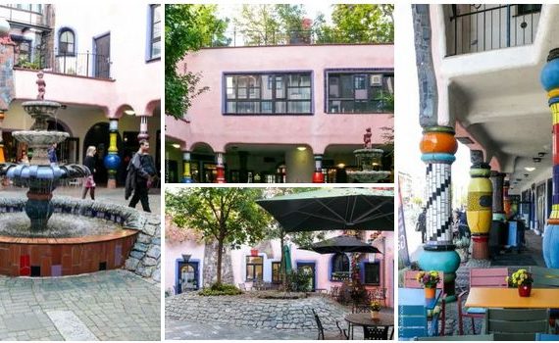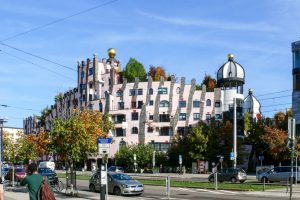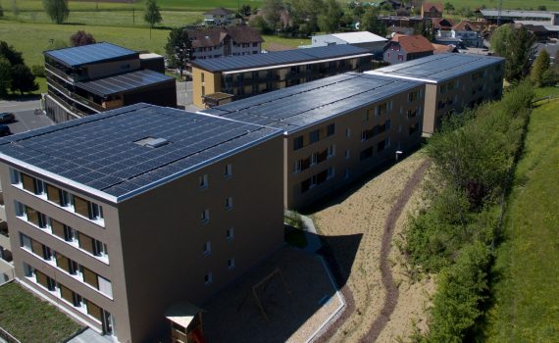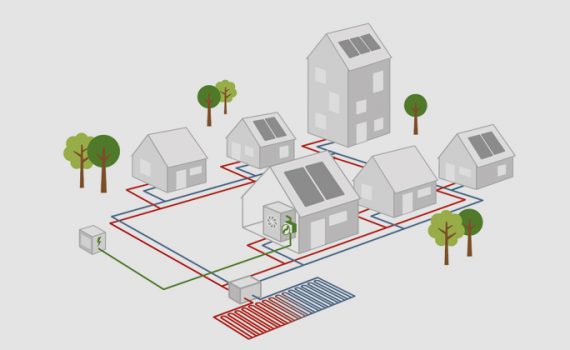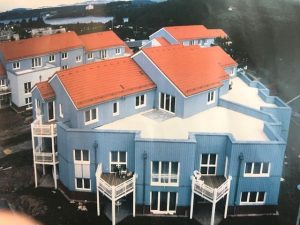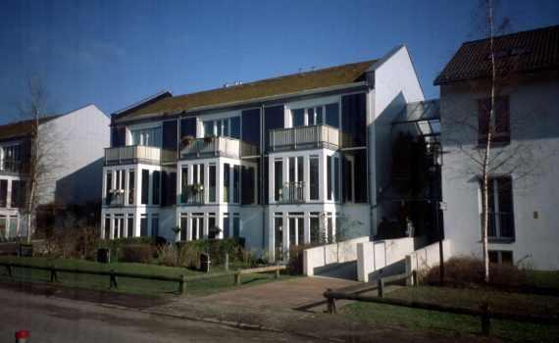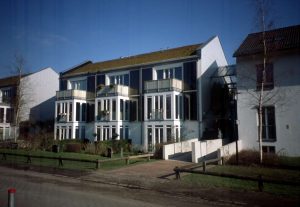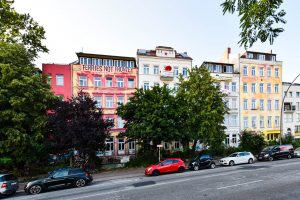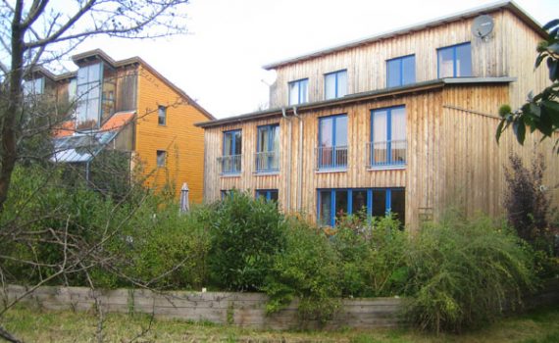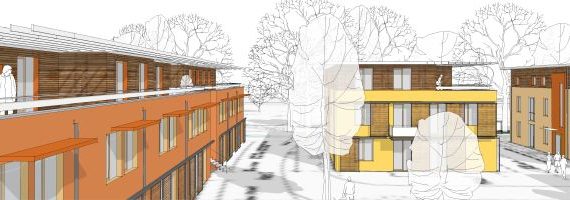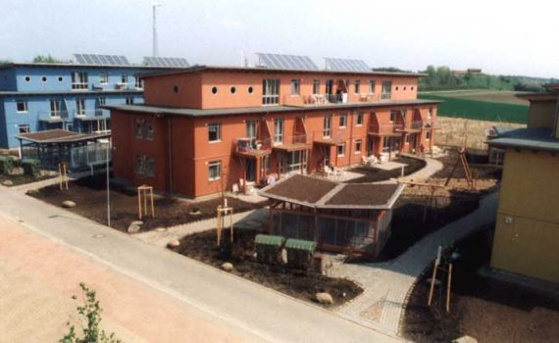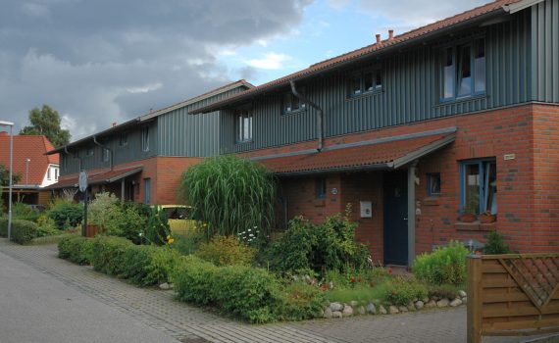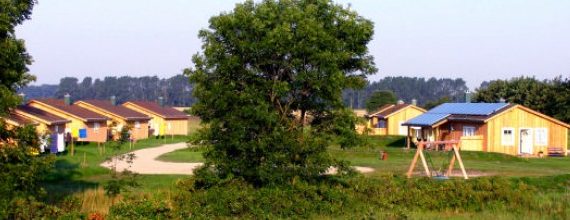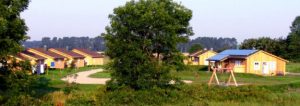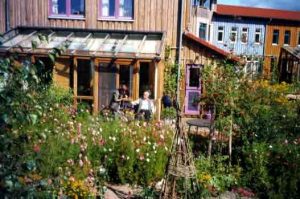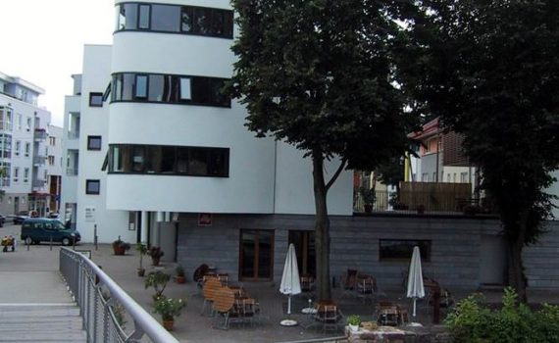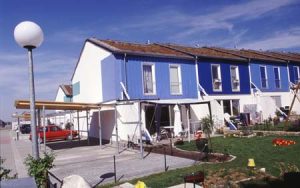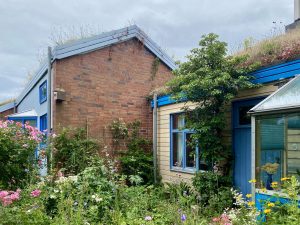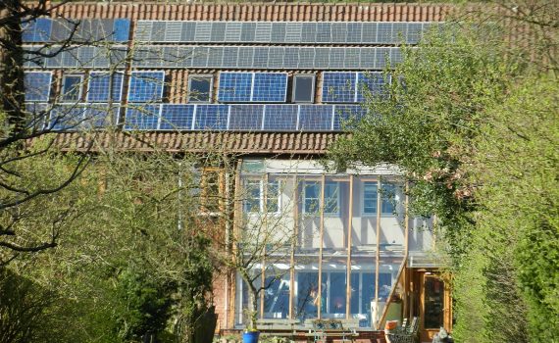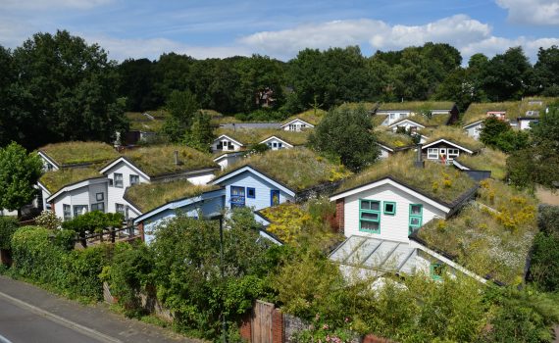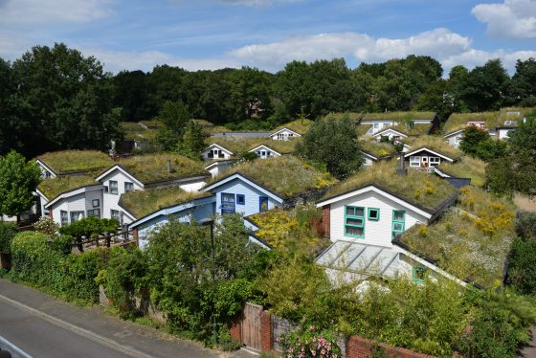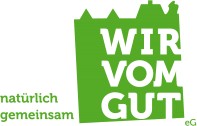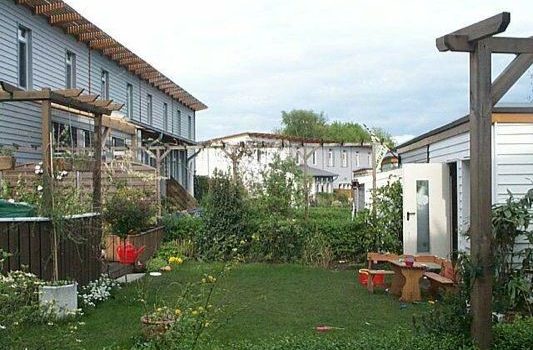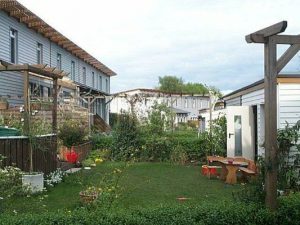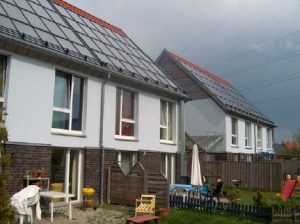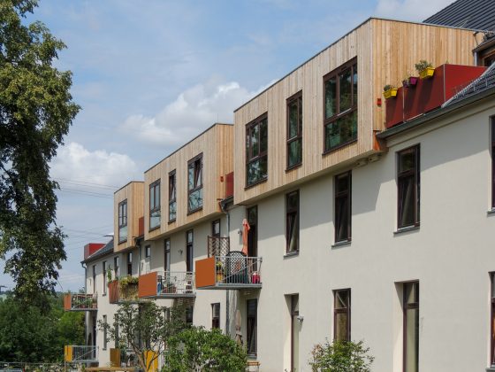 99425 Weimar: In the cooperative "Wohnprojekt Ro70 eG" committed people have come together to transform a former hospital in Weimar into Thuringia's largest intergenerational housing project to transform. As of 2020, nearly 130 adults and 70 children live here together in a vibrant neighborhood. Completion: 2020
99425 Weimar: In the cooperative "Wohnprojekt Ro70 eG" committed people have come together to transform a former hospital in Weimar into Thuringia's largest intergenerational housing project to transform. As of 2020, nearly 130 adults and 70 children live here together in a vibrant neighborhood. Completion: 2020
Größe: S (30 to 99)
 85665 Moosach: In the community of Moosach, the cooperative Regenerative Energie Ebersberg eG and the company NATURSTROM AG have implemented a solar local heating network with a collector field of 1067 sqm and a buffer storage of 100 cubic meters. If the sun is not enough, a biomass boiler supports the energy supply. This is fed with wood chips from the region of maximum 40 kilometers. Completion: 2018
85665 Moosach: In the community of Moosach, the cooperative Regenerative Energie Ebersberg eG and the company NATURSTROM AG have implemented a solar local heating network with a collector field of 1067 sqm and a buffer storage of 100 cubic meters. If the sun is not enough, a biomass boiler supports the energy supply. This is fed with wood chips from the region of maximum 40 kilometers. Completion: 2018
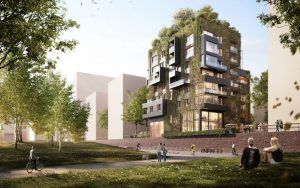 D - 20457 Hamburg Baakenhafen: das achtgeschossige Stadthaus in der Hamburger Hafencity wird mit 52 Wohnungen als ökologisch-sozialer Gesamtorganismus für ca. 180 Bewohner realisiert. Die konsequente ökologische Ausrichtung des Gebäudekonzepts sorgt für einen niedrigen ökologischen Fußabdruck über den gesamten Lebenszyklus: Massivholzbauweise (Brettstapel), Solarstromanlagen an Fassade und auf dem Dach, Wasser- und Biomassekreislaufsysteme mit Grauwasserrecycling und Terra-Preta-Produktion, intensive Fassadenbegrünung und das Gewächshaus zum Gemüseanbau auf dem Dach. Der Entwurf wurde im we-house Realisierungswettbewerb Baakenhafen mit dem ersten Preis ausgezeichnet. Fertigstellung: 2025/2026
D - 20457 Hamburg Baakenhafen: das achtgeschossige Stadthaus in der Hamburger Hafencity wird mit 52 Wohnungen als ökologisch-sozialer Gesamtorganismus für ca. 180 Bewohner realisiert. Die konsequente ökologische Ausrichtung des Gebäudekonzepts sorgt für einen niedrigen ökologischen Fußabdruck über den gesamten Lebenszyklus: Massivholzbauweise (Brettstapel), Solarstromanlagen an Fassade und auf dem Dach, Wasser- und Biomassekreislaufsysteme mit Grauwasserrecycling und Terra-Preta-Produktion, intensive Fassadenbegrünung und das Gewächshaus zum Gemüseanbau auf dem Dach. Der Entwurf wurde im we-house Realisierungswettbewerb Baakenhafen mit dem ersten Preis ausgezeichnet. Fertigstellung: 2025/2026
 23552 Lübeck: At the time, the Aegidienhof was the largest social housing project in Schleswig-Holstein. Here, young and old, people without and with disabilities, single people and families, live and work together in a new urban mix. The architectural firm Meyer Steffens Architekten+Stadtplaner BDA carefully renovated and converted twelve different old town houses around a large common courtyard in the complex around the Aegidienhof, which is significant in terms of architectural and cultural history. The result is 65 apartments as well as 9 studios, practices, offices, workshops and a café. Completion (modernization): 2003
23552 Lübeck: At the time, the Aegidienhof was the largest social housing project in Schleswig-Holstein. Here, young and old, people without and with disabilities, single people and families, live and work together in a new urban mix. The architectural firm Meyer Steffens Architekten+Stadtplaner BDA carefully renovated and converted twelve different old town houses around a large common courtyard in the complex around the Aegidienhof, which is significant in terms of architectural and cultural history. The result is 65 apartments as well as 9 studios, practices, offices, workshops and a café. Completion (modernization): 2003
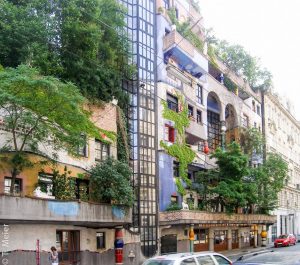 AT - 1030 Vienna: it is the first house built according to the ideas and designs of the painter Friedensreich Hundertwasser. The house contains 50 apartments, four business premises and a doctor's practice. About 250 trees and bushes were planted on the 16 private and three communal roof terraces and on the roofs. Completion: 1986
AT - 1030 Vienna: it is the first house built according to the ideas and designs of the painter Friedensreich Hundertwasser. The house contains 50 apartments, four business premises and a doctor's practice. About 250 trees and bushes were planted on the 16 private and three communal roof terraces and on the roofs. Completion: 1986
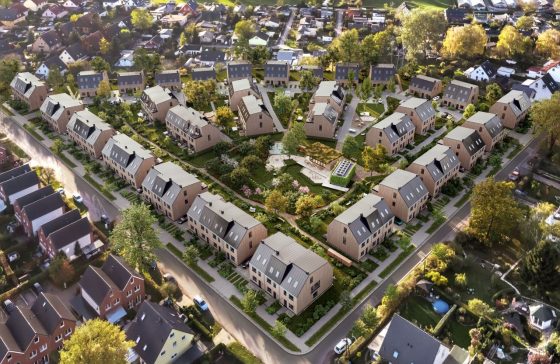
![]() D - 13127 Berlin-Pankow: On a 23,000 sqm plot in Pankow-Französisch Buchholz, a housing estate with 84 residential units with a total living space of approx. 12,000 sqm plus a community house will be built. Predominantly renewable and healthy building materials such as wood and cellulose with positive CO2-balance sheet. In the centre of the settlement there is an orchard with a community house. The heat and electricity generation in the settlement is fossil-free. Start of construction/completion (planned): 2022/2024
D - 13127 Berlin-Pankow: On a 23,000 sqm plot in Pankow-Französisch Buchholz, a housing estate with 84 residential units with a total living space of approx. 12,000 sqm plus a community house will be built. Predominantly renewable and healthy building materials such as wood and cellulose with positive CO2-balance sheet. In the centre of the settlement there is an orchard with a community house. The heat and electricity generation in the settlement is fossil-free. Start of construction/completion (planned): 2022/2024
86152 Augsburg: For 500 years, the residents of Augsburg's Fuggerei have been paying as much cold rent as their previous tenants: 88 cents, which is equivalent to one guilder. In addition, they pay about 85 euros per month for utilities such as electricity, water and heating. The Fuggerei is considered the oldest social housing estate in the world. Completion: 1521
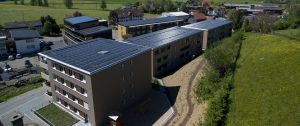 CH - Tobel: The PlusEnergy development in the Thurgau municipality of Tobel with three multi-family houses (MFH) and 32 apartments was built to the Minergie-P standard. The PV system has an installed capacity of 351 kWp. They generate a solar power surplus of 76'000 kWh/a with which each apartment can use a solar-powered electric car which can drive 12'000 km CO2-free per year. Unique are the rents, which are 20% below the quarterly rents for comparable apartments in the Wil/SG region. Swiss Eurosolar Prize 2018. Completion: 2017
CH - Tobel: The PlusEnergy development in the Thurgau municipality of Tobel with three multi-family houses (MFH) and 32 apartments was built to the Minergie-P standard. The PV system has an installed capacity of 351 kWp. They generate a solar power surplus of 76'000 kWh/a with which each apartment can use a solar-powered electric car which can drive 12'000 km CO2-free per year. Unique are the rents, which are 20% below the quarterly rents for comparable apartments in the Wil/SG region. Swiss Eurosolar Prize 2018. Completion: 2017
![]() D - 52249 Eschweiler: the municipality of Eschweiler has designated a second Factor X housing estate with 34 plots on 3.1 hectares in the development plan. Construction of the first houses can begin as early as April. Resource- and energy-efficient single-family houses will be built on around 30 plots and four multi-family houses will be built according to the Factor X concept. Further elements of sustainable urban development, such as extensively greened roofs and a central heat supply using wood pellets, are planned. RWE Power is the landowner and developer. The development was completed in spring 2019.
D - 52249 Eschweiler: the municipality of Eschweiler has designated a second Factor X housing estate with 34 plots on 3.1 hectares in the development plan. Construction of the first houses can begin as early as April. Resource- and energy-efficient single-family houses will be built on around 30 plots and four multi-family houses will be built according to the Factor X concept. Further elements of sustainable urban development, such as extensively greened roofs and a central heat supply using wood pellets, are planned. RWE Power is the landowner and developer. The development was completed in spring 2019.
![]() D - 52459 Inden-Altdorf: The municipality of Inden has designated a further Factor X housing estate with 50 plots in the development plan. Construction of the first houses can begin as early as April. Resource-efficient single-family homes, semi-detached houses or terraced houses based on the Factor X concept will be built. RWE Power is the land owner and developer. The development was completed in spring 2019.
D - 52459 Inden-Altdorf: The municipality of Inden has designated a further Factor X housing estate with 50 plots in the development plan. Construction of the first houses can begin as early as April. Resource-efficient single-family homes, semi-detached houses or terraced houses based on the Factor X concept will be built. RWE Power is the land owner and developer. The development was completed in spring 2019.
 D - 73262 Reichenbach an der Fils: In the district of Esslingen in Baden-Württemberg, a new neighbourhood is being built with a so-called "cold local heating network", which will not only heat the 41 houses in an environmentally friendly way in future, but will also contribute to the temperature control in summer. Photovoltaic systems, including storage, which will supply the neighbourhood with home-generated solar power around the clock, round off the energy concept. An innovative local heating supply based on geothermal energy takes centre stage.
D - 73262 Reichenbach an der Fils: In the district of Esslingen in Baden-Württemberg, a new neighbourhood is being built with a so-called "cold local heating network", which will not only heat the 41 houses in an environmentally friendly way in future, but will also contribute to the temperature control in summer. Photovoltaic systems, including storage, which will supply the neighbourhood with home-generated solar power around the clock, round off the energy concept. An innovative local heating supply based on geothermal energy takes centre stage.
 NL - Rotterdam: the cube or tree house housing estate with 38 apartments was designed by architect Piet Blom and has become an architectural classic. The floor area without trunk is approximately 100 m², a cube has an edge length of 7.5 meters. The outer walls of the apartments were built using a wooden skeleton construction made of pine wood, the supporting structure and the floor slabs are made of in-situ concrete. Completion: 1984
NL - Rotterdam: the cube or tree house housing estate with 38 apartments was designed by architect Piet Blom and has become an architectural classic. The floor area without trunk is approximately 100 m², a cube has an edge length of 7.5 meters. The outer walls of the apartments were built using a wooden skeleton construction made of pine wood, the supporting structure and the floor slabs are made of in-situ concrete. Completion: 1984
![]() 16515 Oranienburg: The Eden Estate was founded in 1893 as "Vegetarische Obstbaukolonie Eden e.G.m.b.H.". The 18 founding members aimed to create "a co-operative settlement on a land reform basis, exclusively for vegetarians". In 1901, the articles of association were amended and since then, anyone who was "committed to a healthy lifestyle" could become a member of the co-operative. The Eden garden city estate developed a multi-layered horticulture. To this day, there is a guideline "Organic horticulture" and specifications for the "Ecological building and settlement". Completion: 1914
16515 Oranienburg: The Eden Estate was founded in 1893 as "Vegetarische Obstbaukolonie Eden e.G.m.b.H.". The 18 founding members aimed to create "a co-operative settlement on a land reform basis, exclusively for vegetarians". In 1901, the articles of association were amended and since then, anyone who was "committed to a healthy lifestyle" could become a member of the co-operative. The Eden garden city estate developed a multi-layered horticulture. To this day, there is a guideline "Organic horticulture" and specifications for the "Ecological building and settlement". Completion: 1914
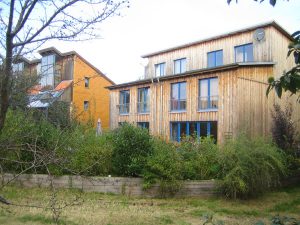 21035 Hamburg-Allermöhe: 36 completed units in semi-detached and terraced houses, one of the older ecological housing estates in Germany; largely built from 1985-96, the last house was built in 2003. Compost toilets, reed sewage treatment plant, biological building materials. "Interessengemeinschaft Ökologisches Bauen Allermöhe", planning/construction management: J. Lupp architect; Vollbracht und Bäumer architects; T. Keidel, M. Uhlenhaut, Hamburg; Cordes, Rotenburg/ Wümme. Awards Timber Construction Prize Northern Germany 1988.
21035 Hamburg-Allermöhe: 36 completed units in semi-detached and terraced houses, one of the older ecological housing estates in Germany; largely built from 1985-96, the last house was built in 2003. Compost toilets, reed sewage treatment plant, biological building materials. "Interessengemeinschaft Ökologisches Bauen Allermöhe", planning/construction management: J. Lupp architect; Vollbracht und Bäumer architects; T. Keidel, M. Uhlenhaut, Hamburg; Cordes, Rotenburg/ Wümme. Awards Timber Construction Prize Northern Germany 1988.
22844 Norderstedt: 36 terraced houses in low-energy construction, all roofs are completely greened, combined heat and power plant. Completion: ~2002
22926 Ahrensburg: A total of four two-storey refugee residential buildings in timber construction were built at three locations. The construction time was twelve weeks. Size of the houses: 240 square meters of living space for 25 people. Architects: Hörnes architectural office, Ahrensburg. Completion: 2016
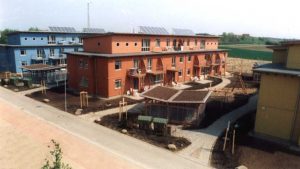 23569 Lübeck-Kücknitz: 36 social housing units in 3 buildings in low-energy and timber construction with a total living space of 2,213 m². Pilot project as part of the "Resource-saving construction" programme funded by the state of Schleswig-Holstein. The main premise in the implementation of this pilot project was the synthesis of healthy living, energy and cost-saving construction with child and family-friendly floor plans. Completion: 1998
23569 Lübeck-Kücknitz: 36 social housing units in 3 buildings in low-energy and timber construction with a total living space of 2,213 m². Pilot project as part of the "Resource-saving construction" programme funded by the state of Schleswig-Holstein. The main premise in the implementation of this pilot project was the synthesis of healthy living, energy and cost-saving construction with child and family-friendly floor plans. Completion: 1998
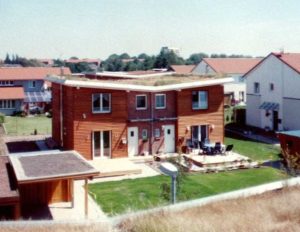 23500 Lübeck-Moisling: New construction of 75 flats as semi-detached houses (30x) and detached houses (5x) in timber construction. A special feature was a high proportion of own labour, which was credited instead of equity. Some of the houses were built as so-called "butterfly houses". The construction costs were less than 1000 euros per square metre of living space. Completion: 1999
23500 Lübeck-Moisling: New construction of 75 flats as semi-detached houses (30x) and detached houses (5x) in timber construction. A special feature was a high proportion of own labour, which was credited instead of equity. Some of the houses were built as so-called "butterfly houses". The construction costs were less than 1000 euros per square metre of living space. Completion: 1999
24159 Kiel-Pries: In 7 buildings around a car-free courtyard of approx. 6,500 m², a total of 27 apartments between approx. 40 and approx. 125 m² living space and a community house with a grass roof, as well as an organic food store in an existing building have been created in a space-saving architecture. Four of the buildings are new constructions, in the other two buildings old building substance was redeveloped. Completion: 2003
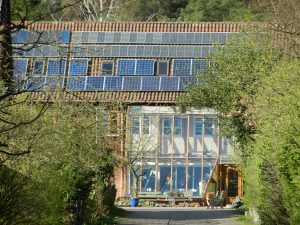 31595 Steyerberg: the Lebensgarten Steyerberg e. V. is a settlement community with 62 terraced houses, which was founded in 1984 and which is characterized by the spiritual Findhorn Community in Scotland. The settlement community is united by the desire to live in harmony with each other and with the surrounding nature. Not far from Hanover, it was an Expo 2000 project.
31595 Steyerberg: the Lebensgarten Steyerberg e. V. is a settlement community with 62 terraced houses, which was founded in 1984 and which is characterized by the spiritual Findhorn Community in Scotland. The settlement community is united by the desire to live in harmony with each other and with the surrounding nature. Not far from Hanover, it was an Expo 2000 project.
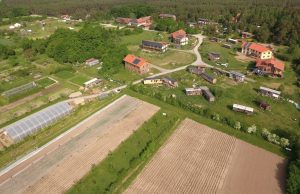
![]() D - 38489 Beetzendorf-Poppau: Here a new village for 300 inhabitants has been built since 1997. With currently 150 residents (approx. 60 units), a new self-sufficient village has been built since 1997, which enables people to live a sustainable lifestyle. There are 8 residential buildings plus the Regiohaus/Seminarzentrum, built in low-energy to passive house standards, in Sieben Linden (as of 10/2016). A straw-built guest house with 15 guest rooms is to be built in 2017/18.
D - 38489 Beetzendorf-Poppau: Here a new village for 300 inhabitants has been built since 1997. With currently 150 residents (approx. 60 units), a new self-sufficient village has been built since 1997, which enables people to live a sustainable lifestyle. There are 8 residential buildings plus the Regiohaus/Seminarzentrum, built in low-energy to passive house standards, in Sieben Linden (as of 10/2016). A straw-built guest house with 15 guest rooms is to be built in 2017/18.
 40625 Düsseldorf-Gerresheim: the wmk assembly3 is located on the "Am Quellenbusch" site in the Düsseldorf district of Gerresheim. In the entire construction area, 800 residential units will be built. The completion of the 30 wmk3 apartments was in 2017.
40625 Düsseldorf-Gerresheim: the wmk assembly3 is located on the "Am Quellenbusch" site in the Düsseldorf district of Gerresheim. In the entire construction area, 800 residential units will be built. The completion of the 30 wmk3 apartments was in 2017.


