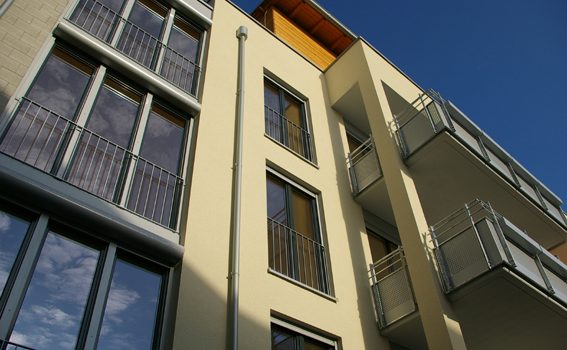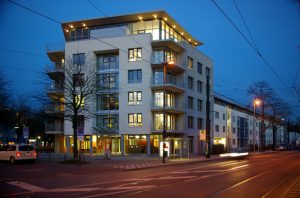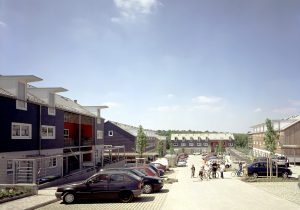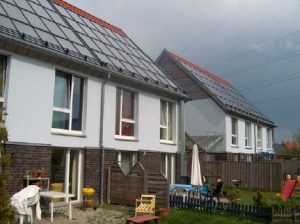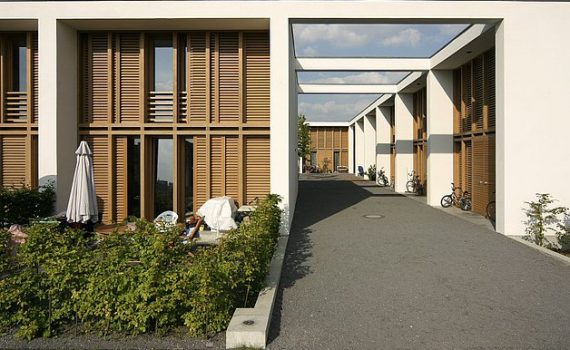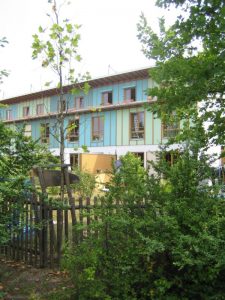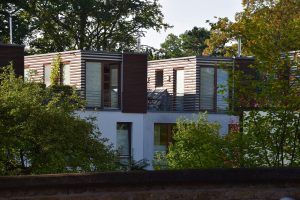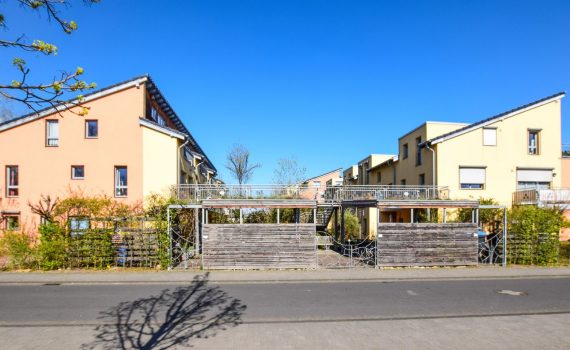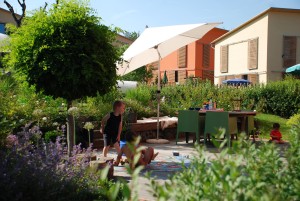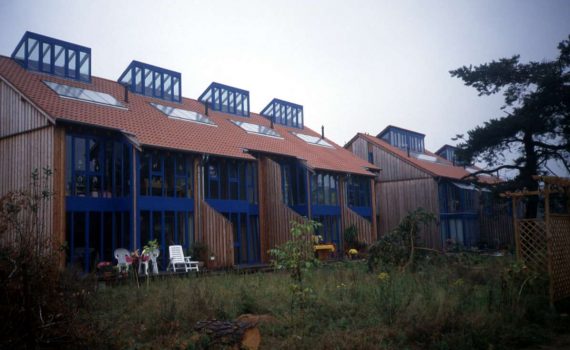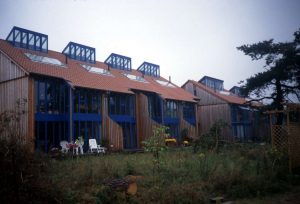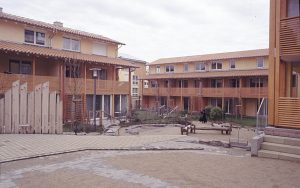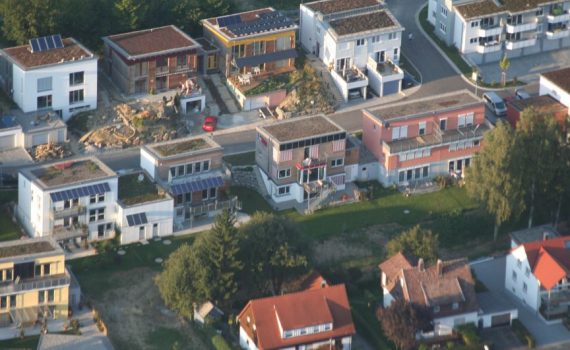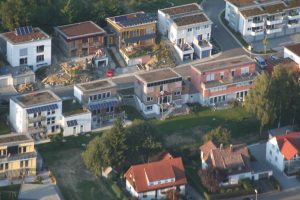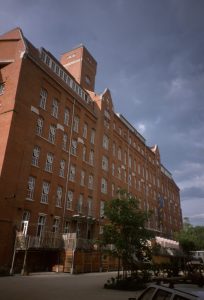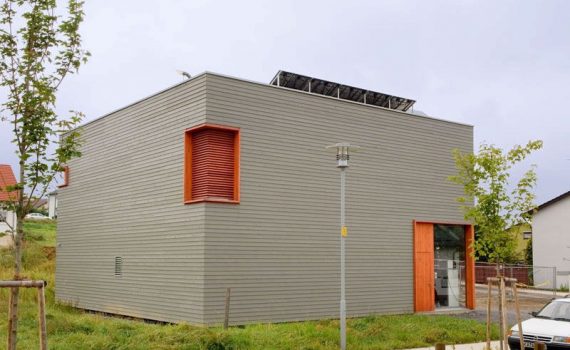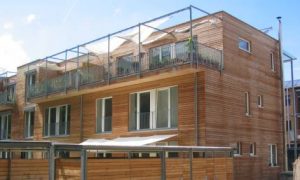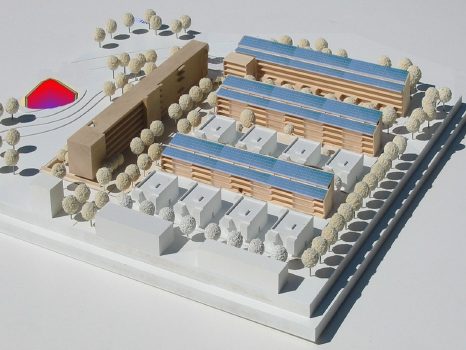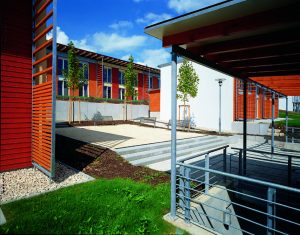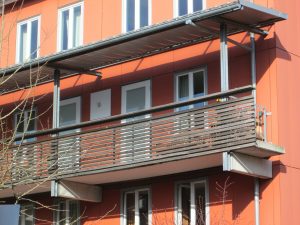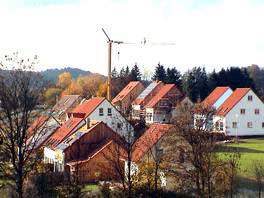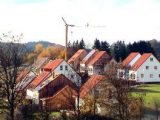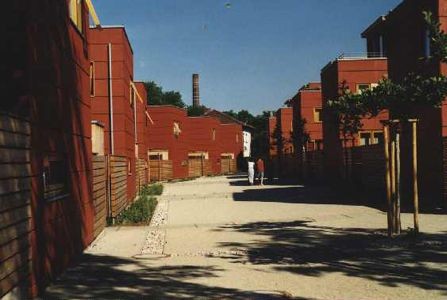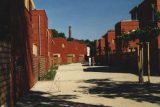Dekade: 2000-2009
 48143 Münster: Car-free NRW model housing estate "Gartenhofsiedlung Weißenburg", Europe-wide competition, car-reduced mobility concept with 0.2 car parking spaces per flat, 189 flats on 3.8 hectares of land. Completion: 2003 Completion of 2nd construction phase (4 buildings with 51 flats): 2019
48143 Münster: Car-free NRW model housing estate "Gartenhofsiedlung Weißenburg", Europe-wide competition, car-reduced mobility concept with 0.2 car parking spaces per flat, 189 flats on 3.8 hectares of land. Completion: 2003 Completion of 2nd construction phase (4 buildings with 51 flats): 2019
52072 Aachen-Laurensberg: "Solarsiedlung Teichstraße", 43 residential buildings in 27 terraced houses and 16 semi-detached houses, as well as two office buildings in passive house standard, on 2.5 hectares of land; partly wood pellet heating, 60 % coverage via solar thermal collectors, PV system or geothermal system. Completion: 2003
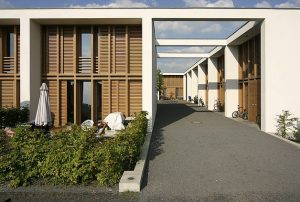 53117 Bonn-Auerberg: 40 Miet-Einfamilienhäuser organisiert in zwei Hofanlagen. Massivbau mit Fassaden in Holzkonstruktion, Decke über Erdgeschoss in Holzkonstruktion. Aus ökologischen Gründen sowie zur längeren Haltbarkeit des Dachaufbaus wurde das 'Warmdach' (das sogenannte 'unbelüftete Dach') extensiv begrünt. Fertigstellung: 2003
53117 Bonn-Auerberg: 40 Miet-Einfamilienhäuser organisiert in zwei Hofanlagen. Massivbau mit Fassaden in Holzkonstruktion, Decke über Erdgeschoss in Holzkonstruktion. Aus ökologischen Gründen sowie zur längeren Haltbarkeit des Dachaufbaus wurde das 'Warmdach' (das sogenannte 'unbelüftete Dach') extensiv begrünt. Fertigstellung: 2003
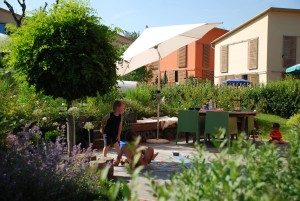 53343 Wachtberg-Niederbachem: 11 houses with a living area between 130 and 170 sqm in timber and passive house construction. Architecture: Kay Künzel. Completion: 2004/2005
53343 Wachtberg-Niederbachem: 11 houses with a living area between 130 and 170 sqm in timber and passive house construction. Architecture: Kay Künzel. Completion: 2004/2005
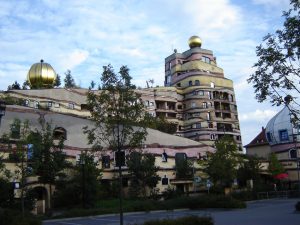 64289 Darmstadt: Forest spiral, design by Friedensreich Hundertwasser. Model project for the use of recycled concrete.
"Green roofs are the roof coverings of the future. [...] It's hard to imagine that there was once a time when roofs were dead - without life and without vegetation."
Friedensreich Hundertwasser in: Stifter, Roland (1988): Roof gardens: green islands in the city. Stuttgart
64289 Darmstadt: Forest spiral, design by Friedensreich Hundertwasser. Model project for the use of recycled concrete.
"Green roofs are the roof coverings of the future. [...] It's hard to imagine that there was once a time when roofs were dead - without life and without vegetation."
Friedensreich Hundertwasser in: Stifter, Roland (1988): Roof gardens: green islands in the city. Stuttgart
68549 Heidelberg-Bergheim: 200 residential units, 170 as new buildings and just under 30 through the refurbishment of existing buildings. The area is divided into three residential courtyards with green inner block areas, which are directly adjacent to a park with public facilities. Construction period: 1998-2001
 72072 Tübingen: District development in the French Quarter for 2,500 residents. Around 150 businesses with around 700 jobs have been established. Leisure, shopping and service facilities are planned in the quarter itself or are partly available in the immediate vicinity of the quarter. This is a conversion area with former barracks of the French Army; conversion of the massive barracks buildings, which are worth preserving, to multi-storey housing or redensification on vacant, cleared areas. Completion: 2012
72072 Tübingen: District development in the French Quarter for 2,500 residents. Around 150 businesses with around 700 jobs have been established. Leisure, shopping and service facilities are planned in the quarter itself or are partly available in the immediate vicinity of the quarter. This is a conversion area with former barracks of the French Army; conversion of the massive barracks buildings, which are worth preserving, to multi-storey housing or redensification on vacant, cleared areas. Completion: 2012
 72072 Tübingen-French Quarter: Residential and commercial space: 3,186 m². 34 residential units in two to three-storey maisonettes and 6 commercial units. Joachim Eble architecture. Arcade access to the upper apartments. Apartment partition ceilings in board-stack concrete composite construction; toxically harmless building materials. Water play area in the residential courtyard. Total construction costs (gross): 4,650,000 euros, land costs: 550,000 euros. No basement. Completion date: 2000
72072 Tübingen-French Quarter: Residential and commercial space: 3,186 m². 34 residential units in two to three-storey maisonettes and 6 commercial units. Joachim Eble architecture. Arcade access to the upper apartments. Apartment partition ceilings in board-stack concrete composite construction; toxically harmless building materials. Water play area in the residential courtyard. Total construction costs (gross): 4,650,000 euros, land costs: 550,000 euros. No basement. Completion date: 2000
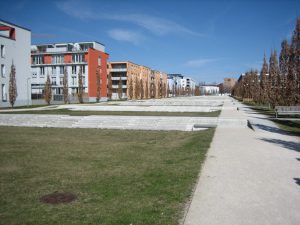 73760 Ostfildern: Former barracks site. The settlement is designed for 8,000 inhabitants and 2,000 jobs, on 140 hectares. The connecting link and landmark is the "landscape staircase", which is a good kilometre long and 30 metres wide and slopes gently down to the south. The development of energy-efficient buildings and the use of regenerative energies was financially supported with funds from the EU research project POLYCITY (funding period 2005-2010). The complete investment volume of the project with a floor area of 480,700 m² amounts to 1.5 billion euros. German Urban Development Award 2006.
73760 Ostfildern: Former barracks site. The settlement is designed for 8,000 inhabitants and 2,000 jobs, on 140 hectares. The connecting link and landmark is the "landscape staircase", which is a good kilometre long and 30 metres wide and slopes gently down to the south. The development of energy-efficient buildings and the use of regenerative energies was financially supported with funds from the EU research project POLYCITY (funding period 2005-2010). The complete investment volume of the project with a floor area of 480,700 m² amounts to 1.5 billion euros. German Urban Development Award 2006.
74858 Aglasterhausen: Group of multi-family houses in timber frame construction. 3-liter house, 7 WE, year of construction: 2001/2002
 75438 Knittlingen (near Pforzheim): 100 houses. Collection of black water via vacuum toilets (5 - 10 times less water per flush) and shredded kitchen waste (organic waste bin no longer required), which is then converted into biogas. The waste water is treated and is available again as germ-free care water that fulfils the requirements of the Drinking Water Ordinance. DEUS 21 was honoured with the Joseph von Fraunhofer Prize in 2007. The plant has been in operation since around 2004 and is a project of the Fraunhofer Institute IGB, Stuttgart and the FhG ISI Institute for Systems and Innovation Research, Karlsruhe.
75438 Knittlingen (near Pforzheim): 100 houses. Collection of black water via vacuum toilets (5 - 10 times less water per flush) and shredded kitchen waste (organic waste bin no longer required), which is then converted into biogas. The waste water is treated and is available again as germ-free care water that fulfils the requirements of the Drinking Water Ordinance. DEUS 21 was honoured with the Joseph von Fraunhofer Prize in 2007. The plant has been in operation since around 2004 and is a project of the Fraunhofer Institute IGB, Stuttgart and the FhG ISI Institute for Systems and Innovation Research, Karlsruhe.
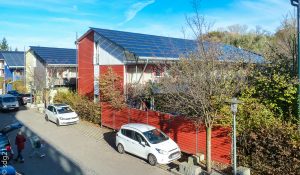 79100 Freiburg-Vauban59 UNITS. Architecture: Rolf Disch; plus energy houses with 81 to 210 m2 and variable floor plan design; cost savings during construction due to pre-assembly of building services systems and wooden elements; south-facing orientation; main façade glazing total k-value o.5; CHP for energy supply; Expo 2000 project. Completion: 2006
79100 Freiburg-Vauban59 UNITS. Architecture: Rolf Disch; plus energy houses with 81 to 210 m2 and variable floor plan design; cost savings during construction due to pre-assembly of building services systems and wooden elements; south-facing orientation; main façade glazing total k-value o.5; CHP for energy supply; Expo 2000 project. Completion: 2006
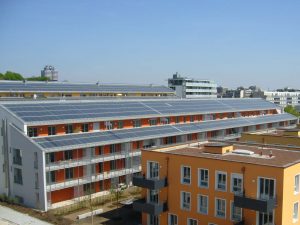 80797 Munich: to 45% solar supplied housing estate consisting of 4 large blocks of flats as well as eight smaller town houses with a total of 319 flats (30,400 m2 floor space). The residential buildings were constructed and marketed by five property development companies. The solar district heating neighbourhood was the third of four construction phases of the "Ackermannbogen" development area in Munich (total size: 2,200 flats, 500 workplaces and 9.2 hectares of new green space). Completion: 2006
80797 Munich: to 45% solar supplied housing estate consisting of 4 large blocks of flats as well as eight smaller town houses with a total of 319 flats (30,400 m2 floor space). The residential buildings were constructed and marketed by five property development companies. The solar district heating neighbourhood was the third of four construction phases of the "Ackermannbogen" development area in Munich (total size: 2,200 flats, 500 workplaces and 9.2 hectares of new green space). Completion: 2006
81829 Munich, Messestadt Riem: 28 apartments, including 6 maisonettes, in 2 houses, low-energy construction. Completion 2001
82223 Eichenau: 96 flats, "Wohnmodelle Bayern", low-energy standard, shared heating centre, roof drainage via a drainage system. Completion: 2003
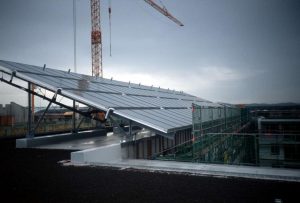 88045 Friedrichshafen: 570 apartments, 40,000 sqm living space, 4.2 million euros for solar technology = 5,500 euros additional investment per apartment = 83 euros/sqm living space, research project of ITW, Stuttgart, solar coverage ratio is of 50 % (heating and hot water), 4,056 sqm solar collectors, 12,000 cubic meters storage (33 m diameter, 20 m high)
88045 Friedrichshafen: 570 apartments, 40,000 sqm living space, 4.2 million euros for solar technology = 5,500 euros additional investment per apartment = 83 euros/sqm living space, research project of ITW, Stuttgart, solar coverage ratio is of 50 % (heating and hot water), 4,056 sqm solar collectors, 12,000 cubic meters storage (33 m diameter, 20 m high)
Cooperative for social, ecological and self-managed living Wogeno was founded in 1993 and entered in the register as a cooperative in 1994 and has since established itself as an umbrella cooperative. As of 1.1.2016, WOGENO has a total of 19 houses in Munich with 530 apartments occupied by WOGENO members. The newest Wogeno house is the [...]
90439 Nuremberg: The Nuremberg slaughterhouse was closed in 1995. On the 8.7 hectare site near the old town, a new urban quarter with 900 apartments, offices, community facilities and a district park was to be built. Three historical buildings were to be converted into a kindergarten, a district centre and a children's cultural centre. In the course of planning, the building density was significantly reduced. Completion: 2005(?)
91052 Erlangen: On a former military site of the US Army, a district close to the city centre for approx. 5,000 residents is being developed on 136 ha. In addition to areas for Business and housing, the University of Nuremberg-Erlangen was expanded on this site. A district park linked to a nature reserve completes the mix of uses from living, working, learning and leisure. Completion: 2014
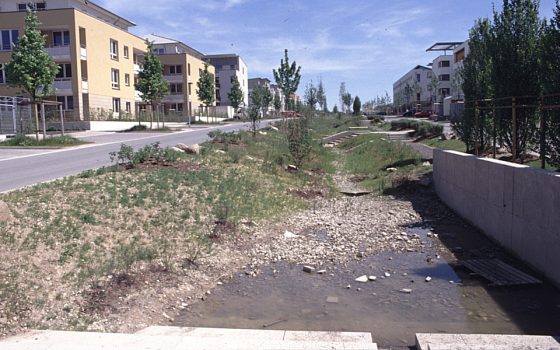 30539 Hanover-Kronsberg: Reducing energy consumption through low-energy construction, saving electricity and using CHP units. A passive house estate (see "Lummerland estate") and a solar estate with solar local heating and seasonal storage were realised as sub-projects. Intensive green space design. Rainwater is channelled into the trough-trench system. Completion: 2000
30539 Hanover-Kronsberg: Reducing energy consumption through low-energy construction, saving electricity and using CHP units. A passive house estate (see "Lummerland estate") and a solar estate with solar local heating and seasonal storage were realised as sub-projects. Intensive green space design. Rainwater is channelled into the trough-trench system. Completion: 2000

