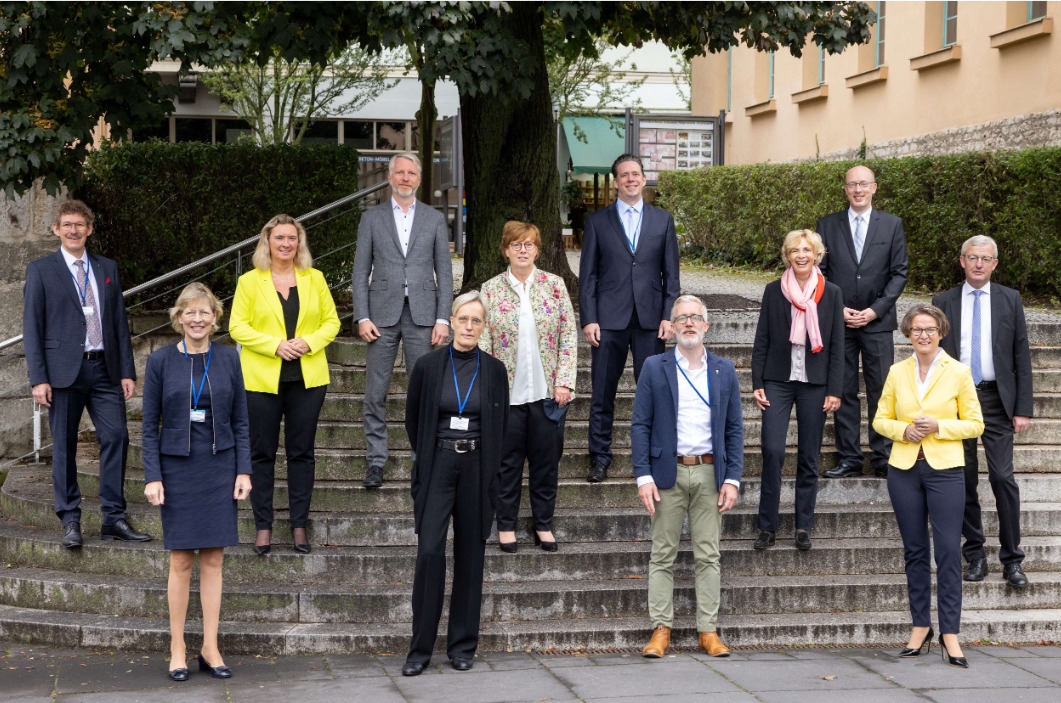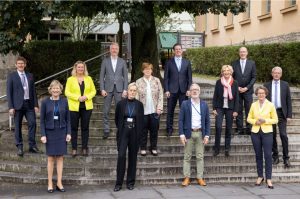and new financing policy in the energy sector
- No new financing for fossil fuel projects after 2021
- Financing to drive future innovation in clean energy, energy efficiency and renewables
- EIB Group to mobilise €1 trillion of investment in climate action and environmental sustainability by 2030
- All EIB Group financing activities will be aligned with the objectives of the Paris Climate Agreement by 2020
The Board of Directors of the European Investment Bank (EIB) today adopted a new energy lending policy and confirmed more ambitious targets for climate action and environmental sustainability.
"Climate is now high on the political agenda," said EIB President Werner Hoyer. "Science predicts that the temperature will rise by three to four degrees Celsius by the end of the 21st century if we do nothing to combat climate change. Large areas of the earth will then be uninhabitable - with devastating consequences for humanity. The EU Bank has been Europe's climate bank for many years. Today we have taken a big step forward. We will stop financing fossil fuel projects and pursue a climate strategy in the future that exceeds the ambitions of all other public financial institutions. I thank our shareholders, the EU countries, for their support over the past months. Now we will work closely with Member States, the EU Council of Ministers, the European Commission, the European Parliament, international institutions, financial institutions and, above all, the private sector to make Europe's economy climate neutral by 2050."
More commitment to clean energy
The EIB's new energy lending policy sets out five principles that will guide the Bank's future activities in the energy sector:
- Prioritising energy efficiency to meet the new target of the EU Energy Efficiency Directive
- Decarbonisation of energy supply through increased promotion of low-emission or zero-emission technologies in order to achieve an EU-wide renewable energy share of 32 percent by 2030
- More funds for decentralised energy generation, innovative energy storage and e-mobility
- Promote grid investments, which are particularly important for new, intermittent energy sources such as wind and solar power, and expand cross-border interconnections
- More effective investments in the energy transition outside the EU
Andrew McDowell, EIB Vice-President with oversight of the energy sector: "In 2018, CO2-emissions from the global energy industry have reached a new record high. We need to act urgently to stop this trend. The new energy financing policy adopted by the EIB today is an important milestone in the fight against global warming. After a long debate, we were able to agree on a compromise: From the end of 2021, the EU bank will not finance fossil energy projects without CO2-reduction more. This also applies to gas. I would like to thank everyone who took part in the largest public consultation in the EIB's history over the past months. I would also like to thank the Bank's energy experts, who have shown how the EU's bank can drive the global effort towards zero-carbon energy."
Today's agreement brings to an end a review process in which industry, institutions, civil society and the general public have been able to engage. The Bank has received over 149 written submissions from organisations and individuals, as well as petitions with more than 30,000 signatures since January.
Over the past five years, the European Investment Bank has provided more than €65 billion for investments in renewable energy, energy efficiency and energy distribution.
In line with the revised energy sector lending policy approved by the Board of Directors today, from the end of 2021 the Bank will not provide new financing for fossil fuel projects without CO2-reduction. This also applies to gas. In addition, the Bank has set a new emission standard of 250 grams CO2 per kilowatt hour, replacing the previous standard of 550 grams. The EIB had already revised its financing policy in the energy sector in 2013 and adopted a stricter emissions standard. As a result, it was the first international financing institution to stop funding projects for coal and lignite-fired power generation.
For a fair energy transition
Ten EU countries face particular challenges in investing in the energy sector. They are to be supported from a fund for a fair transition. In doing so, the EIB will work closely with the European Commission. For new energy projects in these countries, the bank can finance up to 75 percent of the eligible costs. It also supports these projects with advisory services.
More ambitious targets for climate protection and environmental sustainability
The EU's bank has been Europe's climate bank for many years. Since 2012, the EIB has mobilised a total of €550 billion for projects that reduce greenhouse gas emissions and help countries adapt to the impacts of climate change. This makes the EIB one of the world's largest multilateral donors in this field.
The EIB's Board of Directors today approved a new strategy for climate action and environmental sustainability. The strategy focuses on three main areas:
- The EIB Group aims to support €1 trillion of investment in climate action and environmental sustainability over the crucial period 2021-2030.
- The EIB will gradually increase the share of its lending for climate action and environmental sustainability to 50 percent by 2025 and maintain this level thereafter.
- The EIB Group will align all its lending with the objectives and principles of the Paris Agreement by the end of 2020. In addition, the Bank will ensure that its lending in particularly affected regions and countries contributes to a fair energy transition so that no one is left behind.
Emma Navarro, EIB Vice-President overseeing climate action and the environment: "If we are to meet the Paris climate targets, it is essential that we raise our ambition. And that is exactly what we have done today. Two weeks before the UN Climate Change Conference in Madrid, we are sending an important signal to the world: the European Union and its bank - the EIB - will mobilise unprecedented amounts of money for climate change projects around the world. We are also doing everything we can to ensure that from the end of 2020 all our financing is in line with the goals and principles of the Paris Agreement. As agreed in Paris, any financing that is not yet green must become green."
EIB energy lending policy: Supporting the energy transformation
Source: EIB PM of 14 November 2019
Keywords:
Procurement, Renewable, Funding, Climate protection, Sustainable management, News Blog Europe (without DE), Environmental policy, Ecology, Economics



