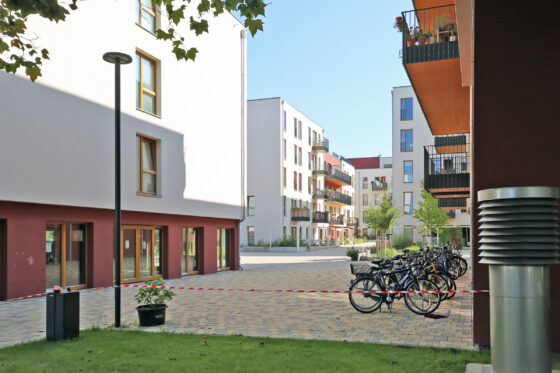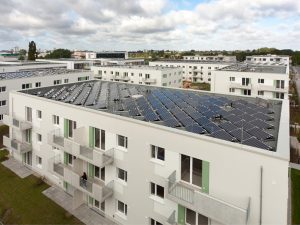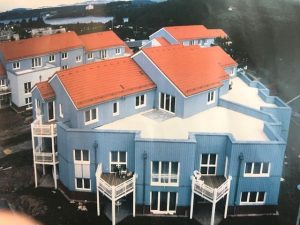In this view, sustainable settlements, neighbourhoods and buildings of the following federal states are displayed:
Brandenburg, Berlin, Saxony, Saxony-Anhalt and Thuringia
The projects are displayed in ascending order by postcode in the standard view.
Group housing project "Am Horn 13
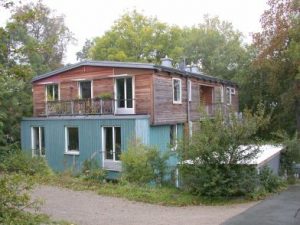 99425 Weimar: Architect: Torsten Brecht, Weimar. 13 apartments, partly maisonettes, 55 m² - 135 m² living space in 1 old building + 3 new buildings. Completion: 1998
99425 Weimar: Architect: Torsten Brecht, Weimar. 13 apartments, partly maisonettes, 55 m² - 135 m² living space in 1 old building + 3 new buildings. Completion: 1998
Show more >> – – – – – – – – – – – – – – – – – –
Garden courtyard houses "Olbrichtstraße" Weimar
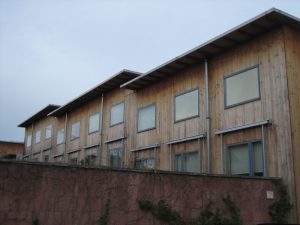 99425 Weimar: Garden courtyard houses Lessingstraße / Ratstannenweg. Planning: Prof. Walter Stamm-Teske, Schettler & Wittenberg, Weimar. Client: Wohngenossenschaft Weimar eG., Construction period: 1996-1997
99425 Weimar: Garden courtyard houses Lessingstraße / Ratstannenweg. Planning: Prof. Walter Stamm-Teske, Schettler & Wittenberg, Weimar. Client: Wohngenossenschaft Weimar eG., Construction period: 1996-1997
Show more >> – – – – – – – – – – – – – – – – – –
Ro70 eG housing project in Weimar
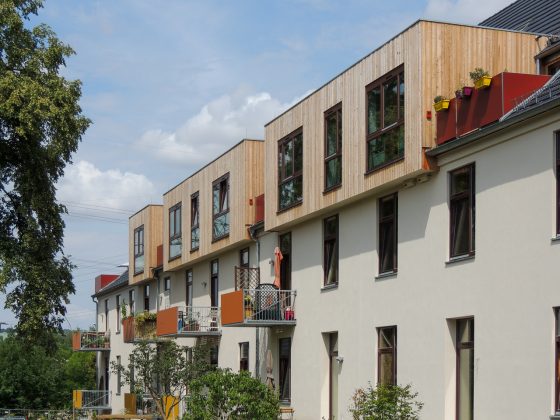 99425 Weimar: In the cooperative "Wohnprojekt Ro70 eG" committed people have come together to transform a former hospital in Weimar into Thuringia's largest intergenerational housing project to transform. As of 2020, nearly 130 adults and 70 children live here together in a vibrant neighborhood. Completion: 2020
99425 Weimar: In the cooperative "Wohnprojekt Ro70 eG" committed people have come together to transform a former hospital in Weimar into Thuringia's largest intergenerational housing project to transform. As of 2020, nearly 130 adults and 70 children live here together in a vibrant neighborhood. Completion: 2020
Show more >> – – – – – – – – – – – – – – – – – –
Family hotel Weimar
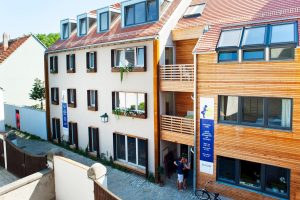 99423 Weimar: New building with 11 holiday apartments, each with kitchen and balcony in sizes from 22 to 75 m², as well as a restaurant and roof garden. Solid wood construction, clay interior plaster, clay paints and block heating plant. Completion: 2012
99423 Weimar: New building with 11 holiday apartments, each with kitchen and balcony in sizes from 22 to 75 m², as well as a restaurant and roof garden. Solid wood construction, clay interior plaster, clay paints and block heating plant. Completion: 2012
Show more >> – – – – – – – – – – – – – – – – – –
Green Citadel in Magdeburg by Friedensreich Hundertwasser
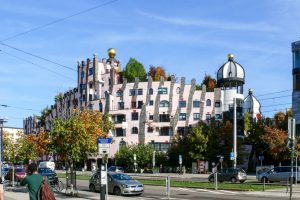 39104 Magdeburg: Mixed-use residential and commercial building with shops, event rooms, hotel with 42 rooms, theatre, offices, medical practices and a kindergarten. Usable area 11,300 m², 55 apartments, 33-metre high tower, "window right" and "tree obligation". Completion: 2005
39104 Magdeburg: Mixed-use residential and commercial building with shops, event rooms, hotel with 42 rooms, theatre, offices, medical practices and a kindergarten. Usable area 11,300 m², 55 apartments, 33-metre high tower, "window right" and "tree obligation". Completion: 2005
Show more >> – – – – – – – – – – – – – – – – – –
Ecovillage Sieben Linden
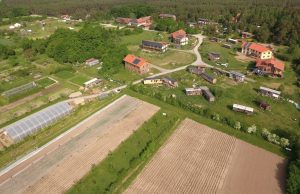
![]() D - 38489 Beetzendorf-Poppau: Here a new village for 300 inhabitants has been built since 1997. With currently 150 residents (approx. 60 units), a new self-sufficient village has been built since 1997, which enables people to live a sustainable lifestyle. There are 8 residential buildings plus the Regiohaus/Seminarzentrum, built in low-energy to passive house standards, in Sieben Linden (as of 10/2016). A straw-built guest house with 15 guest rooms is to be built in 2017/18.
D - 38489 Beetzendorf-Poppau: Here a new village for 300 inhabitants has been built since 1997. With currently 150 residents (approx. 60 units), a new self-sufficient village has been built since 1997, which enables people to live a sustainable lifestyle. There are 8 residential buildings plus the Regiohaus/Seminarzentrum, built in low-energy to passive house standards, in Sieben Linden (as of 10/2016). A straw-built guest house with 15 guest rooms is to be built in 2017/18.
Show more >> – – – – – – – – – – – – – – – – – –
Eco-settlement Moldenhauer Hof
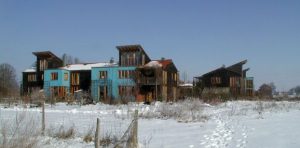 16766 Kremmen-Hohenbruch: 8 residential parties in eco-settlement as a middle way between suburban terraced housing development and rural commune on 57 ha of land.
16766 Kremmen-Hohenbruch: 8 residential parties in eco-settlement as a middle way between suburban terraced housing development and rural commune on 57 ha of land.
Show more >> – – – – – – – – – – – – – – – – – –
Eden Orchard Settlement
![]() 16515 Oranienburg: The Edensiedlung was founded in 1893 as "Vegetarische Obstbaukolonie Eden e.G.m.b.H.". The 18 founding members aspired to "a cooperative settlement on a soil-reform basis, exclusively for vegetarians". In 1901, the statutes were amended and since then anyone who "adopts a healthy lifestyle" can become a member of the cooperative. The Eden Garden Settlement developed a multi-layered horticulture. There is to this day a policy "Ecological horticulture" and specifications for the "Ecological building and settlement".. Completion: 1914
16515 Oranienburg: The Edensiedlung was founded in 1893 as "Vegetarische Obstbaukolonie Eden e.G.m.b.H.". The 18 founding members aspired to "a cooperative settlement on a soil-reform basis, exclusively for vegetarians". In 1901, the statutes were amended and since then anyone who "adopts a healthy lifestyle" can become a member of the cooperative. The Eden Garden Settlement developed a multi-layered horticulture. There is to this day a policy "Ecological horticulture" and specifications for the "Ecological building and settlement".. Completion: 1914
Show more >> – – – – – – – – – – – – – – – – – –
Brodowin Ecovillage
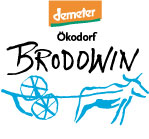 16230 Brodowin: Domespace seminar house and eco-centre, independent regional development, promotion of ecological business start-ups, soft tourism, conversion of a former LPG to ecological farming.
16230 Brodowin: Domespace seminar house and eco-centre, independent regional development, promotion of ecological business start-ups, soft tourism, conversion of a former LPG to ecological farming.
Show more >> – – – – – – – – – – – – – – – – – –
icec - International Campus-Eco-City Wünsdorf
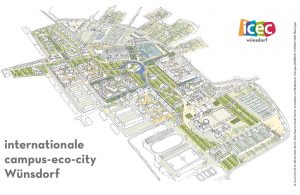 D - 15806 Wünsdorf:
D - 15806 Wünsdorf:![]() Concept of an ecological model and future city for the 21st century. Since 2017, a team of pioneers of ecological urban planning around Prof. Dr. Ekhart Hahn has been developing a new Campus Eco-City to be built at the Wünsdorf site near Zossen (approx. 40 km from Berlin). The former "forbidden" town of Wünsdorf with a total area of 600 ha offers ideal conditions for the realisation of this vision, which is to be realised on approx. 100 ha. Completion: ~2030
Concept of an ecological model and future city for the 21st century. Since 2017, a team of pioneers of ecological urban planning around Prof. Dr. Ekhart Hahn has been developing a new Campus Eco-City to be built at the Wünsdorf site near Zossen (approx. 40 km from Berlin). The former "forbidden" town of Wünsdorf with a total area of 600 ha offers ideal conditions for the realisation of this vision, which is to be realised on approx. 100 ha. Completion: ~2030
Show more >> – – – – – – – – – – – – – – – – – –
Clay housing estate Schöneiche
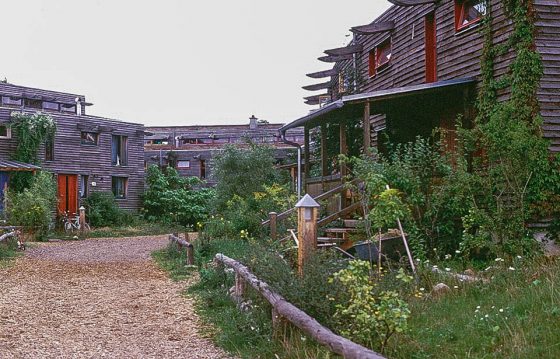 15566 Schöneiche: Clay housing estate, 13 flats. Completion: 1998
15566 Schöneiche: Clay housing estate, 13 flats. Completion: 1998
Show more >> – – – – – – – – – – – – – – – – – –
WohnMichel in Michendorf
 14552 Michendorf: Plot: 17,000 m², three houses in the 1st construction phase as two-storey apartment buildings and 500 m² living space each with eight or nine apartments. Together 25 WEs. Completion: 2019
14552 Michendorf: Plot: 17,000 m², three houses in the 1st construction phase as two-storey apartment buildings and 500 m² living space each with eight or nine apartments. Together 25 WEs. Completion: 2019
Show more >> – – – – – – – – – – – – – – – – – –
Garden City Bornstedter Feld
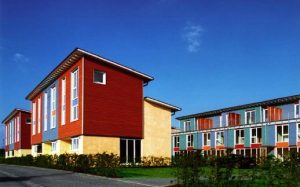 14467 Potsdam: 19 terraced houses on the edge of the BUGA site, completion: 2001. Ecological board stack solid timber house, life cycle assessment study. Architect's office Brenne-Eble, Berlin. Client: GSW, Berlin
14467 Potsdam: 19 terraced houses on the edge of the BUGA site, completion: 2001. Ecological board stack solid timber house, life cycle assessment study. Architect's office Brenne-Eble, Berlin. Client: GSW, Berlin
Show more >> – – – – – – – – – – – – – – – – – –
Model project "Berliner Strasse 88
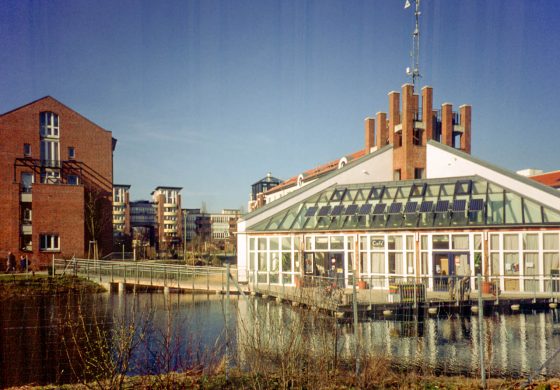 14169 Berlin-Zehlendorf: "Social multi-storey housing": 171 WEs, rainwater concept, low-energy construction (1982!), low-temperature heating via return flow of the district heating network, completion: 1992
14169 Berlin-Zehlendorf: "Social multi-storey housing": 171 WEs, rainwater concept, low-energy construction (1982!), low-temperature heating via return flow of the district heating network, completion: 1992
Show more >> – – – – – – – – – – – – – – – – – –
Car-free district "An der Panke
 14109 Berlin: Car-free district on the Panke. Urban master plan. Not realized!
14109 Berlin: Car-free district on the Panke. Urban master plan. Not realized!
Show more >> – – – – – – – – – – – – – – – – – –
Westend Berlin-Charlottenburg
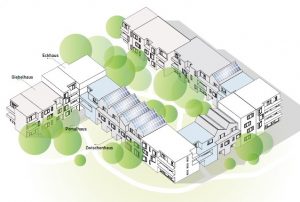
![]() D - 14055 Berlin-Charlottenburg: 665 units as a new housing estate with two-, three- and four-room apartments. Furthermore, single-family homes, shops, medical practices and a daycare center. Mixture of rental and owner-occupied apartments.
D - 14055 Berlin-Charlottenburg: 665 units as a new housing estate with two-, three- and four-room apartments. Furthermore, single-family homes, shops, medical practices and a daycare center. Mixture of rental and owner-occupied apartments.
On 3/14/2018, after 5 years of negotiations, the contract was signed. The company expects construction to start at the end of 2019, and the last construction phase could be completed in 2025.
Low-energy house standard, CHP, photovoltaic system, sustainable mobility concept with bicycle parking in front of the front doors and e-bikes, electric cars in the car-sharing fleet. Quarter with Cradle to Cradle certification and healthy building materials, green roof.
Show more >> – – – – – – – – – – – – – – – – – –
Schumacher-Quartier: 5000 residential units in timber construction in Tegel
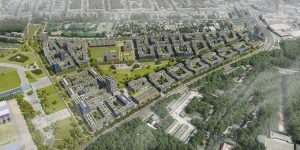
![]() D - 13405 Berlin-Tegel: A climate-neutral urban quarter in timber construction with more than 5,000 apartments is to be built. This will make it the largest timber construction quarter in the world. In addition to the apartments, several schools, daycare centers, sports facilities, shopping opportunities and lots of greenery are also planned for the development area with 46 ha geplant. Eine starke Durchgrünung sorgt für eine klimaangepasste und wassersensible Stadtentwicklung und wirkt auch über das Quartier hinaus. Start Hochbau: voraussichtlich 2026. Geplante Fertigstellung: Mitte der 2030er Jahre
D - 13405 Berlin-Tegel: A climate-neutral urban quarter in timber construction with more than 5,000 apartments is to be built. This will make it the largest timber construction quarter in the world. In addition to the apartments, several schools, daycare centers, sports facilities, shopping opportunities and lots of greenery are also planned for the development area with 46 ha geplant. Eine starke Durchgrünung sorgt für eine klimaangepasste und wassersensible Stadtentwicklung und wirkt auch über das Quartier hinaus. Start Hochbau: voraussichtlich 2026. Geplante Fertigstellung: Mitte der 2030er Jahre
Show more >> – – – – – – – – – – – – – – – – – –
Gewerbegebiet TXL Nord, Berlin
D – 13405 Berlin: In direkter Nachbarschaft zum durch die Fachpresse bekannten „Schumacher Quartier“ ensteht auf einer Fläche von 202 ha ein Innovationspark für urbane Technologien: Berlin TXL – The Urban Tech Republic. Die grünen Zukunftstechnologien, die in der Urban Tech Republic entwickelt und produziert werden, sollen u.a. auch direkt bei der Entwicklung des neuen Schumacher Holzbau-Quartiers zur Anwendung kommen. Neben den geplanten 5000 Wohnungen für mehr als 10.000 Menschen sollen auch alle weiteren Einrichtungen wie Schulen, Kitas, Sportanlagen, Einkaufsmöglichkeiten so weit es geht in Holzbauweise entstehen. Insgesamt umfasst das Gesamtgebiet Berlin TXL (Wohnquartiere, Innovationspark und großzügiger Grünflächen) eine Fläche von 500 ha.
Show more >> – – – – – – – – – – – – – – – – – –
Wohnungsbaugenossenschaft "Am Ostseeplatz" e.G. in Berlin
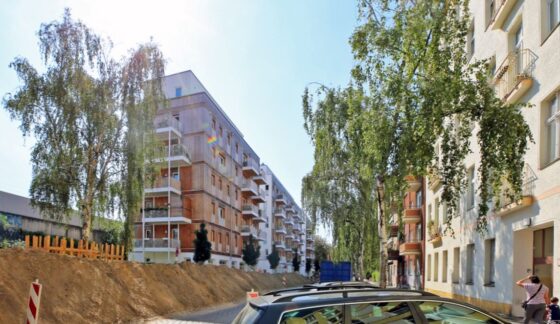 13353 Berlin: Multi-family building in three structures with 98 partly cluster/apartments and 4 commercial units, a total of 6,600 square metres of usable space. Completion: 2018
13353 Berlin: Multi-family building in three structures with 98 partly cluster/apartments and 4 commercial units, a total of 6,600 square metres of usable space. Completion: 2018
Show more >> – – – – – – – – – – – – – – – – – –
Heinrich Böll Estate
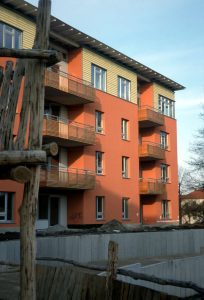 13156 Berlin-Pankow: Consortium Winfried Brenne Architekten / Joachim Eble Architektur, 226 units, largest roof-integrated solar power system on residential buildings in Europe; research study on the costs of ecological building materials (comparison with Berlin reference house). Reference: 1999
13156 Berlin-Pankow: Consortium Winfried Brenne Architekten / Joachim Eble Architektur, 226 units, largest roof-integrated solar power system on residential buildings in Europe; research study on the costs of ecological building materials (comparison with Berlin reference house). Reference: 1999
Show more >> – – – – – – – – – – – – – – – – – –
KOKONI ONE housing estate (formerly "Gut Buchholz") in Berlin-Pankow
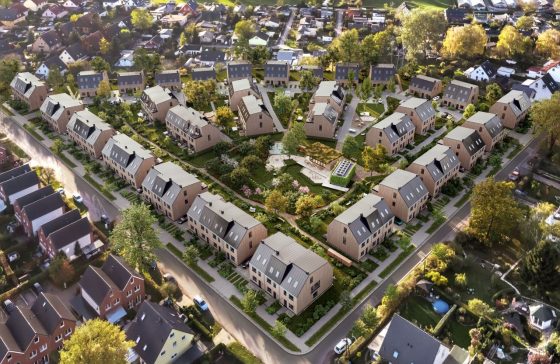
![]() D - 13127 Berlin-Pankow: On a 23,000 sqm plot in Pankow-Französisch Buchholz, a housing estate with 84 residential units with a total living space of approx. 12,000 sqm plus a community house will be built. Predominantly renewable and healthy building materials such as wood and cellulose with positive CO2-balance sheet. In the centre of the settlement there is an orchard with a community house. The heat and electricity generation in the settlement is fossil-free. Start of construction/completion (planned): 2022/2024
D - 13127 Berlin-Pankow: On a 23,000 sqm plot in Pankow-Französisch Buchholz, a housing estate with 84 residential units with a total living space of approx. 12,000 sqm plus a community house will be built. Predominantly renewable and healthy building materials such as wood and cellulose with positive CO2-balance sheet. In the centre of the settlement there is an orchard with a community house. The heat and electricity generation in the settlement is fossil-free. Start of construction/completion (planned): 2022/2024
Show more >> – – – – – – – – – – – – – – – – – –
Zero emission housing estate "Karower Damm
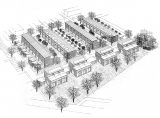 13125 Berlin-Karow: "Karower Damm" zero emission housing estate, planning: Joachim Eble Architektur (not implemented)
13125 Berlin-Karow: "Karower Damm" zero emission housing estate, planning: Joachim Eble Architektur (not implemented)
Show more >> – – – – – – – – – – – – – – – – – –
Quartier WIR in Berlin Weißensee
13088 Berlin: In the WIR quarter, a total of around 12,400 sqm of floor space was created with 207 flats as cooperative rental flats (BeGeno16) and as condominiums (UTB Projektmanagement GmbH), as well as 9 commercial units and common rooms (BeGeno16). Completion: 2020
Show more >> – – – – – – – – – – – – – – – – – –
Extension in Berlin-Weißensee
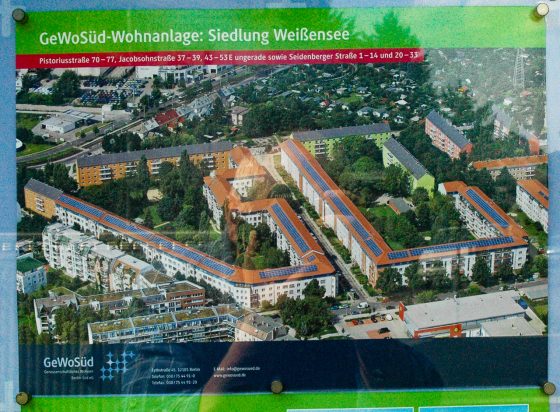 13086 Berlin: The complex was taken over again by GeWoSüd after reunification, fundamentally renovated and extended by 87 apartments by adding attic storeys. These were planned by the Berlin architect Carlos Zwick. In total, the estate consists of 457 apartments. Completion of the extension: 1996
13086 Berlin: The complex was taken over again by GeWoSüd after reunification, fundamentally renovated and extended by 87 apartments by adding attic storeys. These were planned by the Berlin architect Carlos Zwick. In total, the estate consists of 457 apartments. Completion of the extension: 1996
Show more >> – – – – – – – – – – – – – – – – – –
WerkBundCity Berlin
12627 Berlin: (not realized). 33 architectural firms from Germany, the Netherlands and Switzerland, among others, presented the design of WerkBundStadt Berlin. The plan was to build 1,100 new apartments in 38 buildings on 2.8 hectares of land. A critique of it in the deutsche bauzeitung (db) recalls the historical heritage in which the project stands: "It is laudable that the Deutscher Werkbund is speaking out with a contribution. After all, it is precisely the Werkbund housing estates from Stuttgart to Breslau, Prague, Vienna and Zurich that stand for the experimental living worlds of modernism.
Show more >> – – – – – – – – – – – – – – – – – –
Residential PV plant with 3.4 MWp in Marzahn-Hellersdorf
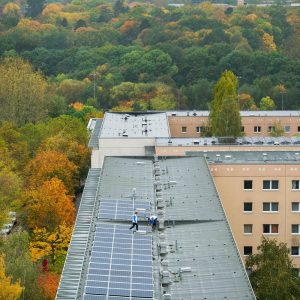 12619 Berlin Marzahn-Hellersdorf: Mietersonne Kaulsdorf, Germany's largest tenant power project with almost 3.4 megawatts (MW) of capacity, is being built by Berliner Stadtwerke for the Berlin housing association berlinovo in Marzahn-Hellersdorf. Tenants of 4,300 apartments will be able to benefit from the green electricity generated directly on their roofs.
12619 Berlin Marzahn-Hellersdorf: Mietersonne Kaulsdorf, Germany's largest tenant power project with almost 3.4 megawatts (MW) of capacity, is being built by Berliner Stadtwerke for the Berlin housing association berlinovo in Marzahn-Hellersdorf. Tenants of 4,300 apartments will be able to benefit from the green electricity generated directly on their roofs.
Show more >> – – – – – – – – – – – – – – – – – –
Garden City Falkenberg
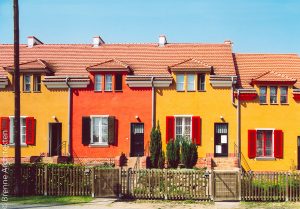 12524 Berlin: Bruno Taut's "Tuschkastensiedlung". 128 apartments in 48 storey apartments in six apartment buildings and 80 single-family houses in rows or as semi-detached houses with 1 to 5 rooms; gross floor area: 14,051 m². Restoration / renovation / extension: 1992 to 2002; since 2001 extension and since 2011 new construction of multi-family houses and terraced houses. Construction: 1913 to 1916
12524 Berlin: Bruno Taut's "Tuschkastensiedlung". 128 apartments in 48 storey apartments in six apartment buildings and 80 single-family houses in rows or as semi-detached houses with 1 to 5 rooms; gross floor area: 14,051 m². Restoration / renovation / extension: 1992 to 2002; since 2001 extension and since 2011 new construction of multi-family houses and terraced houses. Construction: 1913 to 1916
Show more >> – – – – – – – – – – – – – – – – – –
PlusEnergy houses in Berlin-Adlershof
12489 Berlin-Adlershof: Climate-neutral home for 128 tenants in KfW 55 efficiency house. Gross floor area: 11,170 m2. Planning: Deimel Oelschläger Architekten. Completion: 2017
Show more >> – – – – – – – – – – – – – – – – – –
WEG "Am Rundling
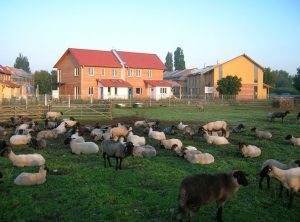 12487 Berlin-Johannisthal: 20 houses with 22 residential units (KfW 40-60) for 70 small and large people, ecological housing project. Number of parking spaces: 0.3 PkWs/WE, 100 m² solar collectors (50 kW), 23 kW photovoltaic system, 99 kW wood pellet system (with exhaust gas heat exchanger, downstream flue gas scrubber and condensate heat exchanger), 600 m³ grey water system, completion: 2007
12487 Berlin-Johannisthal: 20 houses with 22 residential units (KfW 40-60) for 70 small and large people, ecological housing project. Number of parking spaces: 0.3 PkWs/WE, 100 m² solar collectors (50 kW), 23 kW photovoltaic system, 99 kW wood pellet system (with exhaust gas heat exchanger, downstream flue gas scrubber and condensate heat exchanger), 600 m³ grey water system, completion: 2007
Show more >> – – – – – – – – – – – – – – – – – –
Johannis Gardens Berlin-Johannisthal
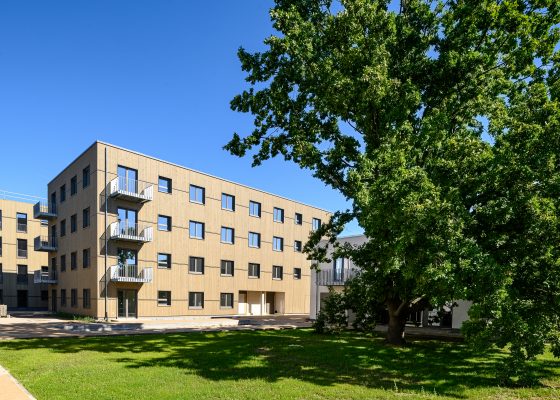 12487 Berlin: HOWOGE is building 314 apartments, a large daycare facility for children and a neighbourhood garage on a 2.6-hectare site on Straße am Flugplatz. 156 apartments will be rented out as subsidized housing in accordance with the cooperation agreement with the state of Berlin; the remaining units will cost less than 10 euros per square meter on average. After completion, 50 percent of the apartments will be subject to occupancy restrictions, costing 6.50 euros per square meter cold, and will be sold to prospective tenants with a certificate of entitlement to housing. Planned completion (as of 12/2020): Spring 2021
12487 Berlin: HOWOGE is building 314 apartments, a large daycare facility for children and a neighbourhood garage on a 2.6-hectare site on Straße am Flugplatz. 156 apartments will be rented out as subsidized housing in accordance with the cooperation agreement with the state of Berlin; the remaining units will cost less than 10 euros per square meter on average. After completion, 50 percent of the apartments will be subject to occupancy restrictions, costing 6.50 euros per square meter cold, and will be sold to prospective tenants with a certificate of entitlement to housing. Planned completion (as of 12/2020): Spring 2021
Show more >> – – – – – – – – – – – – – – – – – –
Horseshoe settlement
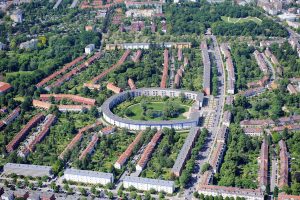 12359 Berlin-Britz: The Hufeisensiedlung is part of the large housing estate Britz with a total of 1963 apartments for about 5000 residents was built as one of the first social housing estates in Berlin. The architecture of the strongly green settlement proved to be trend-setting. The architects involved in the planning were Bruno Taut, the city building councilor Martin Wagner and the garden architect Leberecht Migge. As a complete ensemble, the estate has been a listed building since 1986. Since 2008 it has been a Unesco World Heritage Site and since 2010 it has also been registered as a garden monument. Completion: 1933
12359 Berlin-Britz: The Hufeisensiedlung is part of the large housing estate Britz with a total of 1963 apartments for about 5000 residents was built as one of the first social housing estates in Berlin. The architecture of the strongly green settlement proved to be trend-setting. The architects involved in the planning were Bruno Taut, the city building councilor Martin Wagner and the garden architect Leberecht Migge. As a complete ensemble, the estate has been a listed building since 1986. Since 2008 it has been a Unesco World Heritage Site and since 2010 it has also been registered as a garden monument. Completion: 1933
Show more >> – – – – – – – – – – – – – – – – – –
Matzinger residential estate in Berlin-Neukölln
12351 Berlin-Neukölln: Atrium-Living courts les Palétuviers, 21 WE, Arch. Fritz Matzinger, project address: Ibisweg 19. From originally 600 interested parties, two atrium houses were built for a housing cooperative for 21 people. Construction period: 1990 to 1992
Show more >> – – – – – – – – – – – – – – – – – –
Addition of storeys to multi-family houses Berlin-Lankwitz
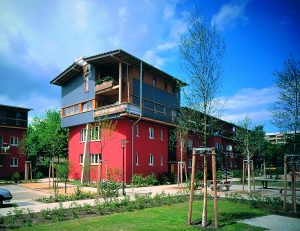 12249 Berlin-Lankwitz: Apartment buildings. Elevation and redensification. Baufrösche Kassel/Berlin. 148 flats existing, 84 flats with additional storeys and 61 flats with extensions. Reconstruction: 1995 to 1998. socially acceptable redevelopment, approx. 1,420 €/m² floor space; Berlin Environmental Prize 2001.
12249 Berlin-Lankwitz: Apartment buildings. Elevation and redensification. Baufrösche Kassel/Berlin. 148 flats existing, 84 flats with additional storeys and 61 flats with extensions. Reconstruction: 1995 to 1998. socially acceptable redevelopment, approx. 1,420 €/m² floor space; Berlin Environmental Prize 2001.
Show more >> – – – – – – – – – – – – – – – – – –
"Ufa- Factory" Berlin
 12105 Berlin-Tempelhof: former hippie commune, today internationally recognized cultural center and large employer in the district. 18,566 sqm, self-managed cultural project, exists since 1979.
12105 Berlin-Tempelhof: former hippie commune, today internationally recognized cultural center and large employer in the district. 18,566 sqm, self-managed cultural project, exists since 1979.
Show more >> – – – – – – – – – – – – – – – – – –
Möckernkiez eG Berlin
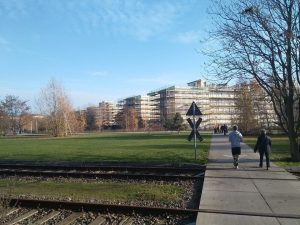 10965 Berlin: Cooperative for self-managed, social and ecological living eG. In the Möckernkiez model project, 471 residential units were created in 14 residential buildings. They were built according to the passive house standard and ecological building criteria. 0.21 parking spaces per unit. Property size: 30,000 m². It is barrier-free throughout and designed to be free of car traffic at the neighbourhood level. The Möckernkiez is located directly adjacent to the southeastern entrances of the Park am Gleisdreieck. Completion: 2018
10965 Berlin: Cooperative for self-managed, social and ecological living eG. In the Möckernkiez model project, 471 residential units were created in 14 residential buildings. They were built according to the passive house standard and ecological building criteria. 0.21 parking spaces per unit. Property size: 30,000 m². It is barrier-free throughout and designed to be free of car traffic at the neighbourhood level. The Möckernkiez is located directly adjacent to the southeastern entrances of the Park am Gleisdreieck. Completion: 2018
Show more >> – – – – – – – – – – – – – – – – – –
Berlin "Weinmeisterhornweg
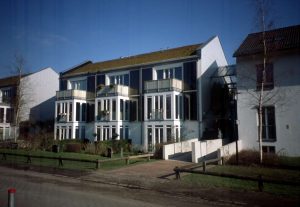 10963 Berlin-Spandau: 60 WE, solar air wall collector, size: 60 WE, completion: 1993
10963 Berlin-Spandau: 60 WE, solar air wall collector, size: 60 WE, completion: 1993
Show more >> – – – – – – – – – – – – – – – – – –
IBA Block 103
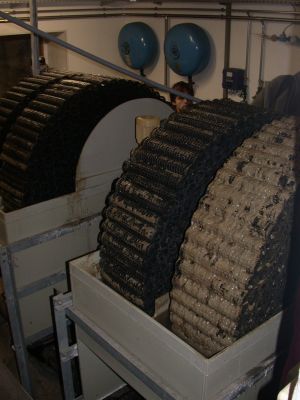 10963 Berlin-Kreuzberg: International Building Exhibition Berlin "Block 103". Redevelopment: 1991
10963 Berlin-Kreuzberg: International Building Exhibition Berlin "Block 103". Redevelopment: 1991
Show more >> – – – – – – – – – – – – – – – – – –
IBA Block 6
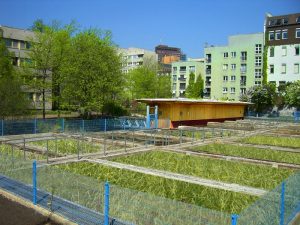 10963 Berlin-Kreuzberg: "International Building Exhibition", 106 WEs, completion 1987 / optimization and redesign 2006, grey water recycling plant for 250 tenants, saving 3 million litres of fresh water annually.
10963 Berlin-Kreuzberg: "International Building Exhibition", 106 WEs, completion 1987 / optimization and redesign 2006, grey water recycling plant for 250 tenants, saving 3 million litres of fresh water annually.
Show more >> – – – – – – – – – – – – – – – – – –
Tree houses by Frei Otto in Berlin-Tiergarten
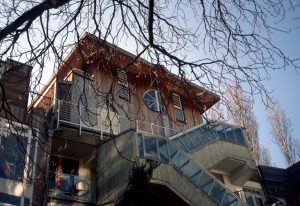 10787 Berlin-Tiergarten: 26 WEs, tree houses by the architect Frei Otto (Stuttgart); built as part of the IBA 1987. The idea of the individual, stacked single-family house is implemented here in a variety of architectural forms. Completion: 1991
10787 Berlin-Tiergarten: 26 WEs, tree houses by the architect Frei Otto (Stuttgart); built as part of the IBA 1987. The idea of the individual, stacked single-family house is implemented here in a variety of architectural forms. Completion: 1991
Show more >> – – – – – – – – – – – – – – – – – –
Building society "e3
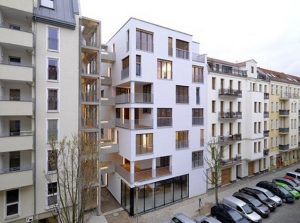 10407 Berlin-Prenzlauer Berg: 8 flats, living space: 987 m², first 7-storey wooden building in Germany, architecture: Kaden Klingbeil Architekten, clients: e3 Bau GbR, built: 2008
10407 Berlin-Prenzlauer Berg: 8 flats, living space: 987 m², first 7-storey wooden building in Germany, architecture: Kaden Klingbeil Architekten, clients: e3 Bau GbR, built: 2008
Show more >> – – – – – – – – – – – – – – – – – –
7-storey wooden building "c13
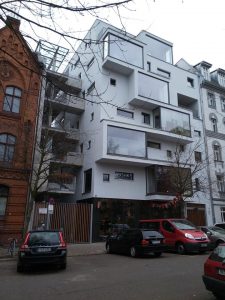 10405 Berlin Prenzlauer Berg: Family, education and health centre. Usable area: 3,295 sqm (including basement), living area: 2,350 sqm. 7 WEs, other uses: Student housing, therapy and medical practices, painting studio, office space, family centre, restaurant, two event areas and KiTa. Construction costs: 6.5 million euros, architecture: Kaden Klingbeil Architekten. Client: Foundation for Christian Education, Values and Way of Life. Year of construction: 2013
10405 Berlin Prenzlauer Berg: Family, education and health centre. Usable area: 3,295 sqm (including basement), living area: 2,350 sqm. 7 WEs, other uses: Student housing, therapy and medical practices, painting studio, office space, family centre, restaurant, two event areas and KiTa. Construction costs: 6.5 million euros, architecture: Kaden Klingbeil Architekten. Client: Foundation for Christian Education, Values and Way of Life. Year of construction: 2013
Show more >> – – – – – – – – – – – – – – – – – –
WeiberWirtschaft eG Berlin
 10115 Berlin-Mitte: Founders' Centre, Energy Systems Technology; construction period: 1994/95, planning: architect's office Inken Baller, size: NF existing building - 5,724 sqm, NF new building - 1,329 sqm
10115 Berlin-Mitte: Founders' Centre, Energy Systems Technology; construction period: 1994/95, planning: architect's office Inken Baller, size: NF existing building - 5,724 sqm, NF new building - 1,329 sqm
Show more >> – – – – – – – – – – – – – – – – – –
Exhibition grounds Oederan
09111 Oederan Chemnitz: 622 RESIDENTIAL UNITS. Model project for the Chemnitz technology and business park solaris, as well as the Stadtbau- und Wohnungsverwaltungsgesellschaft. 17 blocks of flats were renovated, 7 of them were equipped with 100 sqm collector surface each. Year of construction: 2000
Show more >> – – – – – – – – – – – – – – – – – –
Ecological residential park Zeulenroda
07937 Zeulenroda - Stadtbachring: Architecture: Reimund Stewen, Cologne; 87 units, low-growth house, building biology, timber frame construction
Show more >> – – – – – – – – – – – – – – – – – –
New building of the Federal Environment Agency in Dessau
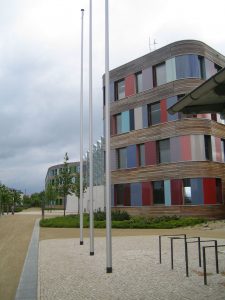 06844 Dessau-Roßlau: New building of the Federal Environmental Agency. Planning: sauerbruch & hutton architects. Dessau has been the headquarters of the Federal Environment Agency since 2005. Around 900 of the approximately 1,500 employees work here in a modern office building constructed according to ecological standards. Awarded the German Seal of Approval for Sustainable Building in Gold in 2009. The seal of quality awarded by the Federal Ministry of Building and the German Sustainable Building Council honors exemplary new administrative and office buildings.
06844 Dessau-Roßlau: New building of the Federal Environmental Agency. Planning: sauerbruch & hutton architects. Dessau has been the headquarters of the Federal Environment Agency since 2005. Around 900 of the approximately 1,500 employees work here in a modern office building constructed according to ecological standards. Awarded the German Seal of Approval for Sustainable Building in Gold in 2009. The seal of quality awarded by the Federal Ministry of Building and the German Sustainable Building Council honors exemplary new administrative and office buildings.
Show more >> – – – – – – – – – – – – – – – – – –
Thomas-Müntzer-Siedlung
 04249 Leipzig-Knauthain: 665 WE, urban planning: Joachim Eble Architektur, decentralized settlement units; solar orientation (90% of the WE are SSW or SSO oriented) and integrated into the open space concept of so-called landscape chambers; resource-saving use of building land with minimized development effort in the area of residential development; ecological land use with high nature and open space quality on the compensation areas close to the settlement.
04249 Leipzig-Knauthain: 665 WE, urban planning: Joachim Eble Architektur, decentralized settlement units; solar orientation (90% of the WE are SSW or SSO oriented) and integrated into the open space concept of so-called landscape chambers; resource-saving use of building land with minimized development effort in the area of residential development; ecological land use with high nature and open space quality on the compensation areas close to the settlement.
Show more >> – – – – – – – – – – – – – – – – – –
Factory and model house settlement in Niesky
 02906 Niesky: In the small Saxon town of Niesky, 20 minutes by train from Görlitz, the then largest European timber construction company "Christoph & Unmack AG" (C&U) built four factory and model settlements in timber construction with a total of 317 apartments in 114 houses. Of these, approx. 100 model houses with more than 250 apartments are still well preserved as housing estates today, most of which are in their original condition and most of which are listed buildings. They were built between 1918 and 1940.
02906 Niesky: In the small Saxon town of Niesky, 20 minutes by train from Görlitz, the then largest European timber construction company "Christoph & Unmack AG" (C&U) built four factory and model settlements in timber construction with a total of 317 apartments in 114 houses. Of these, approx. 100 model houses with more than 250 apartments are still well preserved as housing estates today, most of which are in their original condition and most of which are listed buildings. They were built between 1918 and 1940.
Show more >> – – – – – – – – – – – – – – – – – –
Housing project "Nestwerk
01326 Dresden-Pillnitz: 9 residential units, 40 residents. Ecological apartment buildings according to passive house standard. Architectural partnership Reiter and Rentzsch, Dresden. Occupation: 2001
Show more >> – – – – – – – – – – – – – – – – – –
Matzinger residential farm Dresden-Coschütz
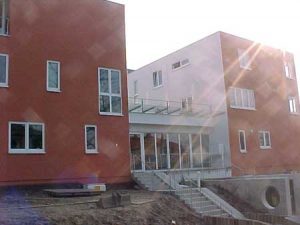 01189 Dresden-Coschütz: 18 dwelling units, completion. 1999, residential courtyard according to Fritz Matzinger: especially in Austria there are a number of housing estates that were realized according to the Matzinger residential courtyard concept (see also "Offenau residential courtyards"). Wooden panel construction, a lot of own work, inexpensive.
01189 Dresden-Coschütz: 18 dwelling units, completion. 1999, residential courtyard according to Fritz Matzinger: especially in Austria there are a number of housing estates that were realized according to the Matzinger residential courtyard concept (see also "Offenau residential courtyards"). Wooden panel construction, a lot of own work, inexpensive.
Show more >> – – – – – – – – – – – – – – – – – –
Garden City Dresden Hellerau
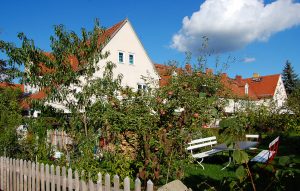 01109 Dresden: Hellerau is considered one of the early testimonies of modernism. With a spirit of experimentation, it bundled the various life-reform currents of the spirit of optimism of the early 20th century. Hellerau is considered the "nursery" of the Werkbund and a manifestation of its ideas. Completion: 1955
01109 Dresden: Hellerau is considered one of the early testimonies of modernism. With a spirit of experimentation, it bundled the various life-reform currents of the spirit of optimism of the early 20th century. Hellerau is considered the "nursery" of the Werkbund and a manifestation of its ideas. Completion: 1955
Show more >> – – – – – – – – – – – – – – – – – –

