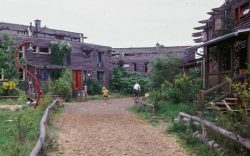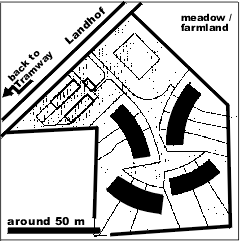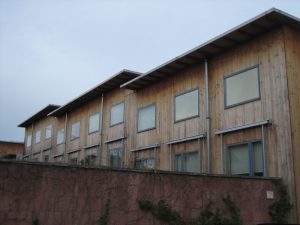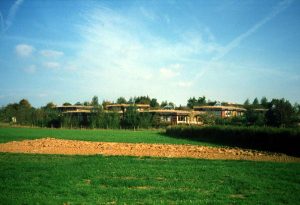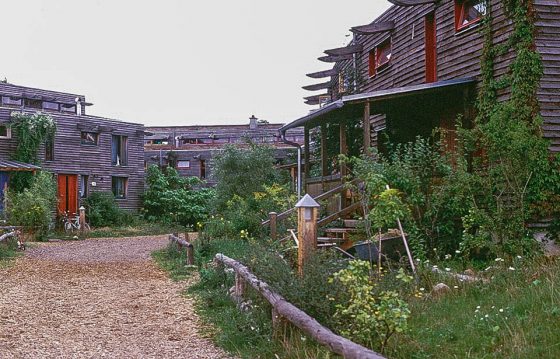 15566 Schöneiche: Clay housing estate, 13 flats. Completion: 1998
15566 Schöneiche: Clay housing estate, 13 flats. Completion: 1998
| Street | Farm 19b |
| Building type | terraced houses, on the edge of the settlement in the transition to the countryside |
| Architects | Gölling and Schmidt, Berlin. Economic support: Stadt-Consult |
| Form of ownership | Community of owners, community of builders |
| Size (WE) | 13 |
| Project development | After the German reunification, 13 families from Schöneiche joined forces to build a settlement on a cheap leasehold plot, partly in Selbsthifle. The project was subsidised by the state of Brandenburg with 1,100 euros per square metre of living space. |
| Urban planning | 4 curved groups of terraced houses, loosely staggered |
| Architecture | 2/ to the garden 3-storey terraced houses, horizontally boarded, flat monopitch roofs (staggered over 2nd or 3rd floor), extensive green roof; modern architectural form, oriented towards Bauhaus or new types of terraced houses; houses without basement; individual size and layout of the individual houses, depending on the wishes of the owners. The ancillary rooms (kitchen, toilet, bathroom, etc.) have lower room heights than the main rooms; the resulting height step allows for a narrow band of windows between the two monopitch roofs Apartment size 109- 170 sqm. |
| Completion | 1995/96 – 1998 |
| Ecology | |
| Waste/water | Reed bed sewage treatment plant (southeast of the parking lot) Composting toilets from Berger Biotechnology (Hamburg) |
| Energy | |
| Building Biology | Wooden boarding on the outside, wooden post and beam construction, lined with loam, loam brick walls on the inside, thermal insulation with cellulose insulation (Isofloc); wall panel heating |
| Traffic | Parking spaces at the edge of the development |
| Open space / outdoor facilities | integrated into the south façade (concave side): large trellis with extensive greening of the façade with climbing plants (knotweed) Extensive green roofs Extensive green roof recognised as a compensatory measure for intervention in the landscape Front garden: small front gardens, front garden mostly without separation from the path and continuous Garden: private, single, partly without separation between neighbours Children's playground: large open space in the centre of the settlement Parking space: Collective parking space at the entrance to the settlement Road: access road (footpath only) laid out with bark mulch |
| Economics | |
| Socio-cultural | |
| Contact | Building owners: Interessengemeinschaft Landhof GbR, J. Kirchner, Landhof 19b, 15566 Schöneiche, Architects: Schmidtmann and Gölling, Pütterweg 144, 12589 Berlin |
| Sources | - Hartl, Johann/Lee, Eun-Heui: Ökosiedlungen in Deutschland. A Guide to Realized, Ecologically-Oriented Housing Estates in Germany 1980- 2002. Berlin/Seoul, 2003. German CD edition, Ottobrunn 2004. - db 2/1997, p.72-77 - Karl Kübel Stiftung für Kind und Familie (ed.) Familie und Wohnen. Documentation on the Karl Kübel Prize 1996, Bensheim |
| Notes | Leasehold from ev. church, community self-help |
| Links | http://sg-architekten.de/projects/03.htm moderner-lehmbau.de/german/editorial/lr_d28.htm |
Last Updated: December 25, 2020
Similar projects on sdg21:
All project/s of the planning office: Gölling and Schmidt (Berlin); Urban region: Berlin and surrounding area; Country: Germany; Characteristics: 03 - 4 floors, Terraced house, Eco-settlement; typology: Settlement; Thematic: Building Biology, Green roofs, Own contribution, composting or separation toilets, Earth Building, NaWaRohs, Reed bed treatment plant, Rainwater infiltration, Free of parking spaces

