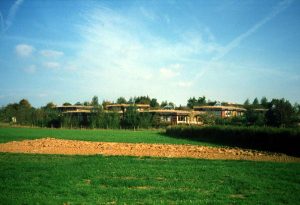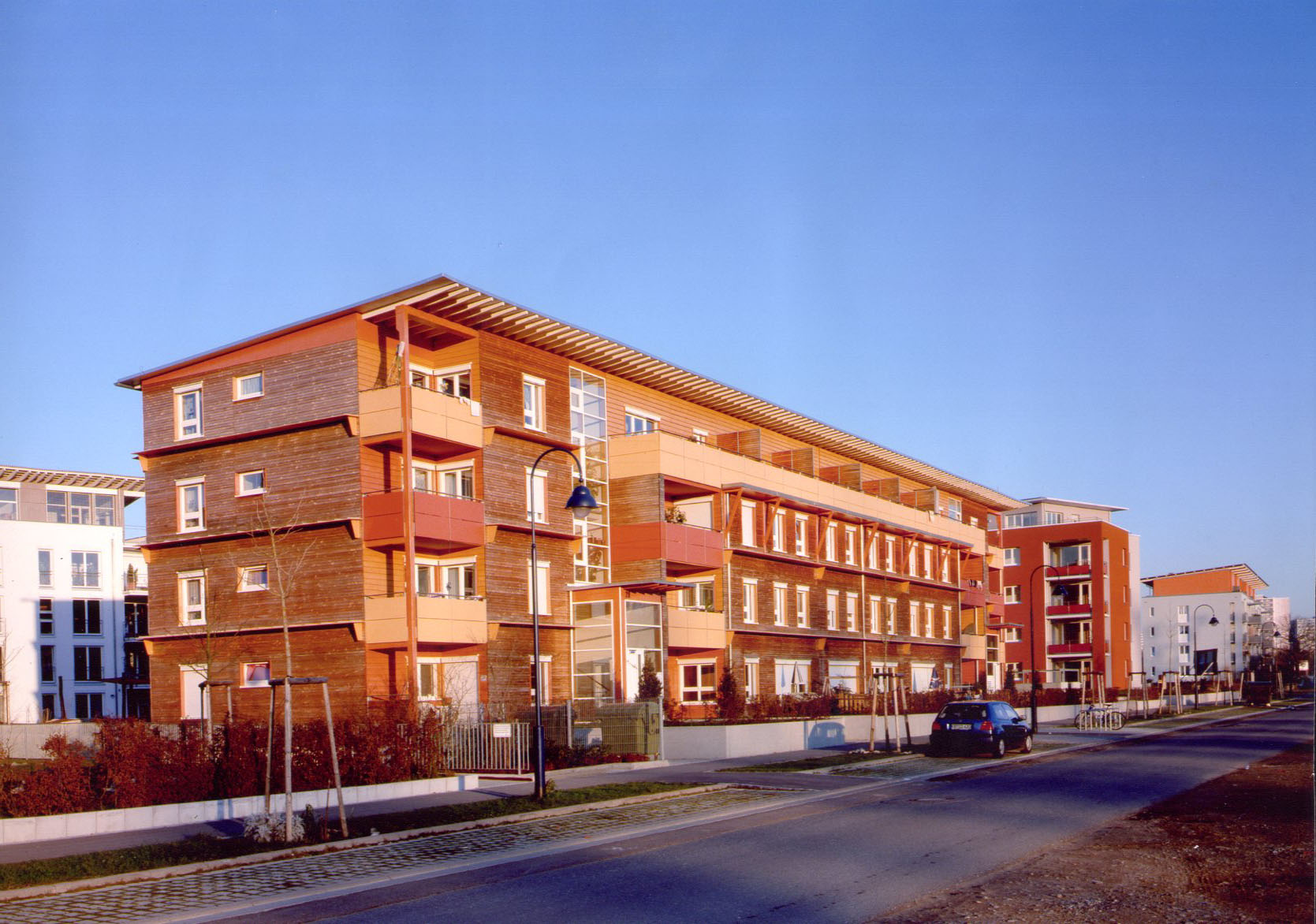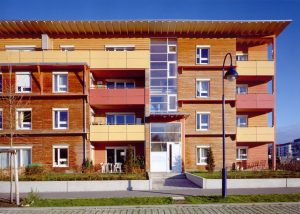59192 Bergkamen: 27 WE, "Women planning and building for women" Ebertstr. A project of the IBA Emscher Park
| Project name | Women plan apartments |
| Street | Ebertstraße 22; Hubert-Biernatstr/corner of Gedächtnisstr. |
| Building type(s) | terraced house, new building |
| Form(s) of ownership | New rental apartment building on a 3,680 m² plot of land |
| Location | Edge of the city. The property is located between two shopping centres, the old town and a development of the 70s. |
| Size (WE) | 27 |
| Construction time | 1991 – 93 1989: Idea born at the spatial planning workshop at the University of Dortmund "More Power and Influence of Women in Planning". 1990/91 Survey and competition |
| Ecology | |
| Energy | Low-energy house standard |
| Building materials | Wooden construction |
| Economics | Competition costs: 150,000 euros (City of Bergkamen) Realisation costs: 2.75 million Euro (WBG) within the cost framework of social housing constructionTotal costs: 5.7 million DM. Construction costs: DM 2,400 per m² of living space. Additional construction costs: 370 DM per m² of living space. Initial rent (1993): DM 7.20 per m² (net cold rent). |
| Socio-cultural | The participation of women in the planning process was exemplary and the project was accompanied from the beginning by a local working group. Tasks: ground plan design, open space design of the living environment, urban spatial references. Housing options for different lifestyles, the housing combinations and the floor plans were coordinated within the scope of variation possibilities in many discussions between tenants, developers and architects. A tenants' meeting was called for the design of the guest apartment and the common room, as well as for the design of the outdoor facilities (esp. the playground) and for the colour scheme for the façade.The project can be summed up positively: The staircases are easily visible from the outside and without dark corners, the "scare areas" are reduced as well as the street traffic. Other positive aspects are the childcare facilities, a good neighbourly environment, guest apartments and party room exist as community facilities. However, there are also (avoidable) shortcomings in the project implementation. For example, there were no parking spaces for prams (Novy 1999, p. 95f). |
| Notes | First competition aimed exclusively at female architects. The jury was also composed exclusively of women professionals.
Initially image as a project for abused women. After moving in, problems with the tenants of the apartments above the common room (structural improvements). |
| Awards | IBA project with the most attention from the professional public: Building owner award "High Quality - Affordable Costs" 1994; subject of several publications, diploma theses and television reports; over 3,000 (no typing error!) requests for information; hundreds of groups of visitors from home and abroad; during the planning phase, presentation at the WHO symposium "Women - Health - City" in Vienna 1991; part of the Architecture Biennale in Venice 1996 |
| Contact | city of Bergkamen Housing association Lünen eG www.wbg-luenen.de Architect Anne Rabenschlag, Berlin IBA |
| FOPA Feminist Organization of Women Planners and Architects | |
| Sources | - IBA-Emscher Park Information, ed.: 50 female architects sent designs for women's building project, issue no. 9, Gelsenkirchen 1990 - Emscher Park Info Service 45/1995 |
| Link | www.frauenwohnprojekte.de/…Uid%5D=65 www.iba.nrw.de |
| Booth | 02/2005 Holger Wolpensinger, Bonn |
Last Updated: January 23, 2021
Similar projects on sdg21:
All project/s of the planning office: Anne Rabenschlag; City region: ; Country: Germany; Characteristics: Cooperative, Terraced house; typology: Settlement; Thematic: Building Exhibition, Women's housing project, Historical projects from 1980, IBA Emscher Park






