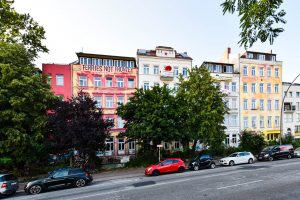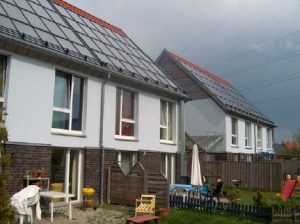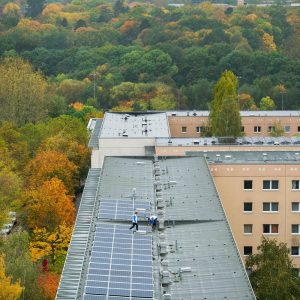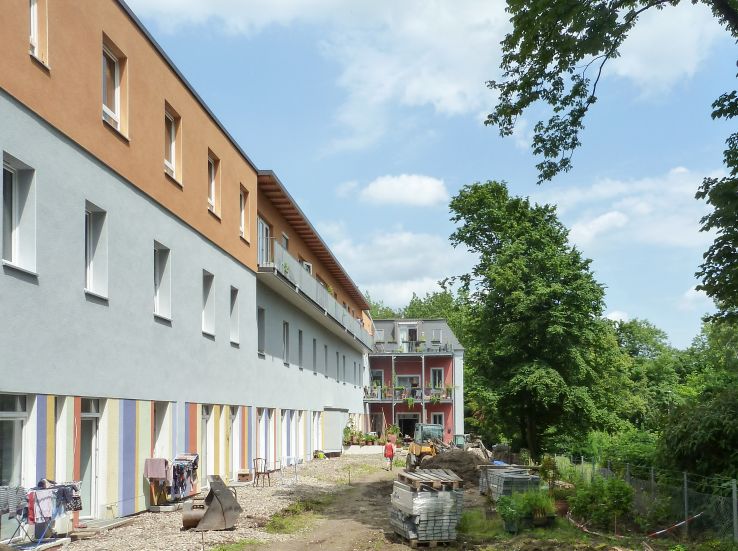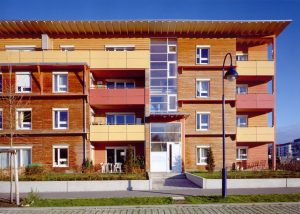 79111 Freiburg-Rieselfeld (project no. 3): 24 dwelling units, board stack concrete composite system pilot project; Ing. Julius Natterer (Lausanne), Joachim Eble Architektur (Tübingen), social housing, completion: 1999
79111 Freiburg-Rieselfeld (project no. 3): 24 dwelling units, board stack concrete composite system pilot project; Ing. Julius Natterer (Lausanne), Joachim Eble Architektur (Tübingen), social housing, completion: 1999
This building project was executed as a 4-storey residential building with horizontal and vertical load-bearing systems in wood-concrete composite construction. In terms of fire protection, the partition walls meet the requirement F90. The cantilevered ceiling of the 3rd floor covers an external corridor, which was supported by a vertical beam system. The partition walls of the apartments consist of two 8 cm thick board pile walls, whose intermediate space was filled with 15 cm concrete.
Builder: Freiburger Stadtbau GmbH
Apartments: 12 x 3-room flats, 12 x 4-room flats, 8 of which are maisonettes
Size: 1,942 m² NF (without TG)
Address: Ingeborg Drewitz Allee
Links
www.wegezumholz.de/index.php....
Last Updated: February 4, 2021
Similar projects on sdg21:
All project/s of the planning office: Eble Messerschmidt Partner (EMP); Urban region: Freiburg and surrounding area; Country: Germany; Characteristics: 03 - 4 floors, Maisonette; typology: Building; Thematic: Wood construction, Model building






