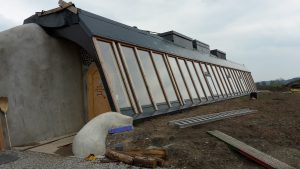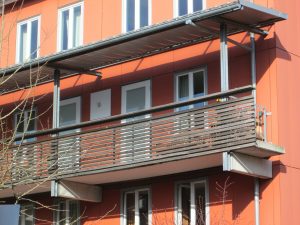Following on from the self-help and housing struggle movements since the 1970s, housing projects want to confront conventional housing policy with alternatives that are "colourful, lateral and different". The goals are manifold, including the revitalization of the cooperative movement in the sense of self-management and self-initiative (long-term withdrawal of housing from the speculative and hereditary stream); the promotion of housing satisfaction through more identification with the apartment and the living environment; the promotion of resident participation in the planning and management of housing; the development of self-determined neighborhoods to promote solidarity and build social networks.
Quite a few sustainable settlements have either emerged from a housing project group or have been organised as part or as a whole as a housing project. There are numerous portals about housing projects. This web directory includes in particular projects which, in addition to the social and community aspects, have also implemented or want to implement ecologically more far-reaching objectives.
Sorted by size (residential units) in descending order.
Wooden housing estate in Prinz Eugen Park
Size: 566 WE; m² living space; m² usable space; m² common areas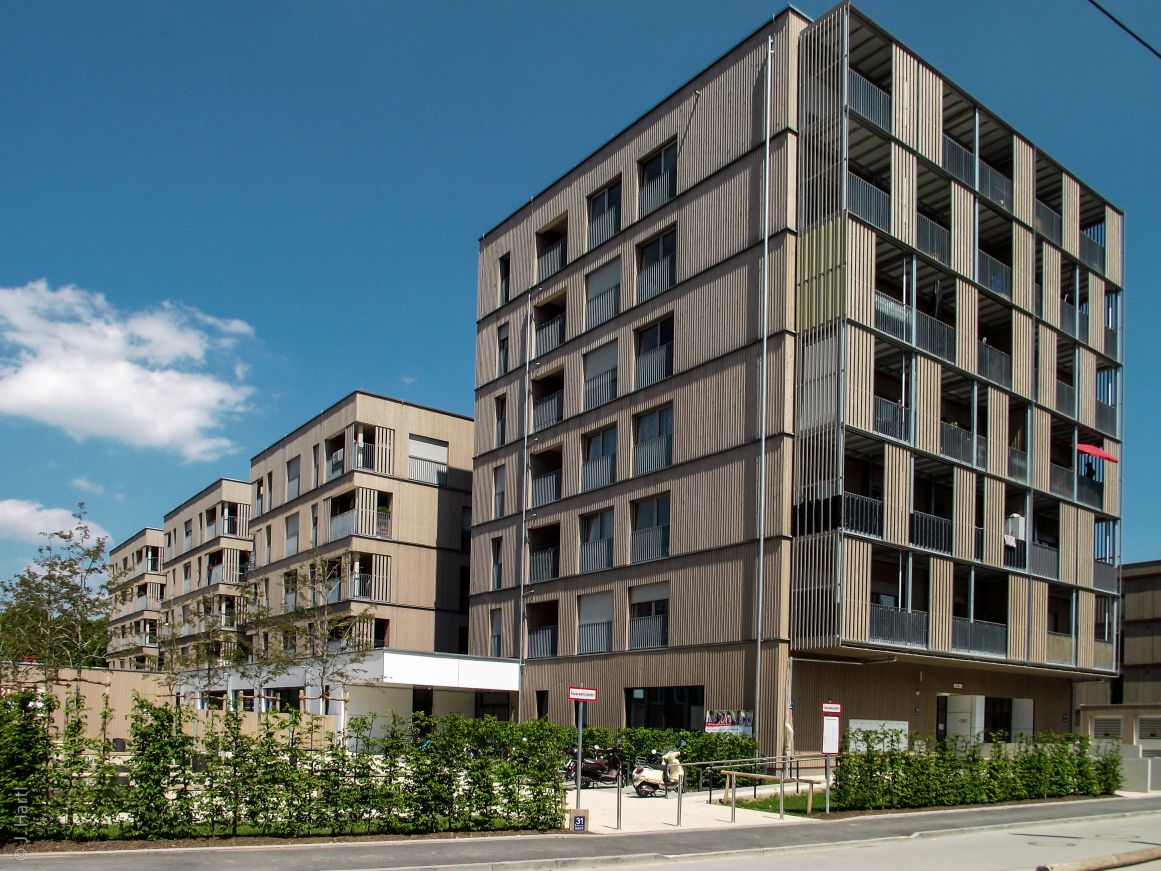 81927 Munich: Germany's largest contiguous timber housing estate with 566 apartments in timber or timber hybrid construction has been built in the Oberföhring district. Different building types up to 7-storey houses were built in timber construction. The approx. 30-hectare site of the former Prinz Eugen barracks is located in district 13 - Bogenhausen. The apartments were realized by building communities, cooperatives, municipal and independent developers, allowing a wide range of offers for a wide variety of housing needs: for rent and ownership, in different building types, for all household sizes and income groups and alternative forms of housing. Completion: 2020
81927 Munich: Germany's largest contiguous timber housing estate with 566 apartments in timber or timber hybrid construction has been built in the Oberföhring district. Different building types up to 7-storey houses were built in timber construction. The approx. 30-hectare site of the former Prinz Eugen barracks is located in district 13 - Bogenhausen. The apartments were realized by building communities, cooperatives, municipal and independent developers, allowing a wide range of offers for a wide variety of housing needs: for rent and ownership, in different building types, for all household sizes and income groups and alternative forms of housing. Completion: 2020
Show more >> – – – – – – – – – – – – – – – – – –
ecovillage Hanover
Size: 500 WE; m² living space; m² usable space; m² common areas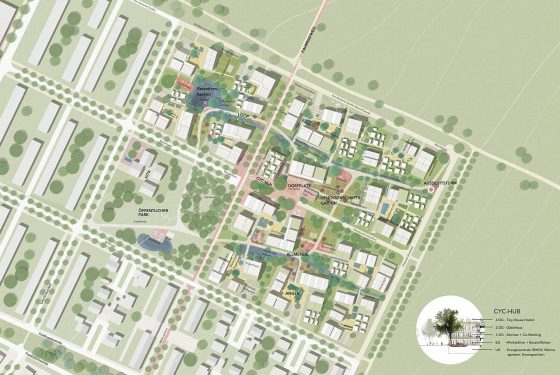 D - 30539 Hanover Kronsberg: adjacent to the Expo-Settlement Hanover-Kronsberg soll das „ecovillage Kronsberg“ entstehen. Träger ist die Genossenschaft ecovillage hannover eG, die 2019 gegründet wurde. Die Genossenschaft hat das 49.300 m² große Grundstück 2021 von der Stadt Hannover gekauft. Ab 5/2024 befindet sich die Genossenschaft in einem Insolvenzverfahren in Eigenverwaltung. Fertigstellung: ?
D - 30539 Hanover Kronsberg: adjacent to the Expo-Settlement Hanover-Kronsberg soll das „ecovillage Kronsberg“ entstehen. Träger ist die Genossenschaft ecovillage hannover eG, die 2019 gegründet wurde. Die Genossenschaft hat das 49.300 m² große Grundstück 2021 von der Stadt Hannover gekauft. Ab 5/2024 befindet sich die Genossenschaft in einem Insolvenzverfahren in Eigenverwaltung. Fertigstellung: ?
Show more >> – – – – – – – – – – – – – – – – – –
Möckernkiez eG Berlin
Size: 471 units; 35659 m² living space; m² usable space; m² common areas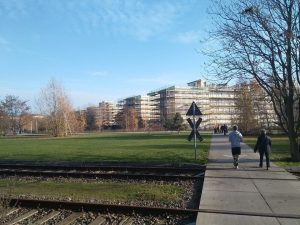 10965 Berlin: Cooperative for self-managed, social and ecological living eG. In the Möckernkiez model project, 471 residential units were created in 14 residential buildings. They were built according to the passive house standard and ecological building criteria. 0.21 parking spaces per unit. Property size: 30,000 m². It is barrier-free throughout and designed to be free of car traffic at the neighbourhood level. The Möckernkiez is located directly adjacent to the southeastern entrances of the Park am Gleisdreieck. Completion: 2018
10965 Berlin: Cooperative for self-managed, social and ecological living eG. In the Möckernkiez model project, 471 residential units were created in 14 residential buildings. They were built according to the passive house standard and ecological building criteria. 0.21 parking spaces per unit. Property size: 30,000 m². It is barrier-free throughout and designed to be free of car traffic at the neighbourhood level. The Möckernkiez is located directly adjacent to the southeastern entrances of the Park am Gleisdreieck. Completion: 2018
Show more >> – – – – – – – – – – – – – – – – – –
Permaculture settlement "EVA Lanxmeer" in Culemborg
Size: 240 WE; m² living space; m² usable space; m² common areas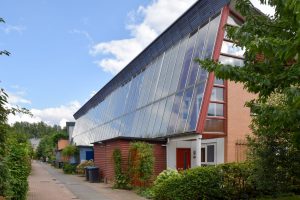 NL - Culemborg: With 240 houses, it is the largest permaculture settlement in Europe and worldwide. It was built with the aim of living there in the most environmentally friendly and self-managed way possible. The founder Marleen Kaptein was convinced from the beginning that people should have the opportunity to shape their environment and take responsibility. Completion: 2009
NL - Culemborg: With 240 houses, it is the largest permaculture settlement in Europe and worldwide. It was built with the aim of living there in the most environmentally friendly and self-managed way possible. The founder Marleen Kaptein was convinced from the beginning that people should have the opportunity to shape their environment and take responsibility. Completion: 2009
Show more >> – – – – – – – – – – – – – – – – – –
Old foundry, Winterthur
Size: 155 WE; m² living space; 17050 m² usable space; m² common areas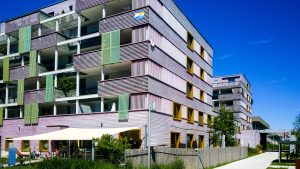 CH - Winterthur: Das Mehrgenerationenhaus Giesserei liegt in Oberwinterthur, im Stadtzentrum Neuhegi unmittelbar am Eulachpark. Es verfügt über 155 Wohnungen und 14 Gewerbebetriebe. Die Gebäude sind in ökologischer Holzbauweise erstellt und erfüllen den Minergie-P-Eco-Standard. Die Giesserei gilt mit nur 0,2 Parkplätzen pro Wohnung und 480 Veloständern als autofreie Siedlung. Grundstücksfläche: 11 000 m². Fertigstellung: 2013
CH - Winterthur: Das Mehrgenerationenhaus Giesserei liegt in Oberwinterthur, im Stadtzentrum Neuhegi unmittelbar am Eulachpark. Es verfügt über 155 Wohnungen und 14 Gewerbebetriebe. Die Gebäude sind in ökologischer Holzbauweise erstellt und erfüllen den Minergie-P-Eco-Standard. Die Giesserei gilt mit nur 0,2 Parkplätzen pro Wohnung und 480 Veloständern als autofreie Siedlung. Grundstücksfläche: 11 000 m². Fertigstellung: 2013
Show more >> – – – – – – – – – – – – – – – – – –
Allmende Wulfsdorf
Size: 110 WE; m² living space; m² usable space; m² common areas22926 AhrensburgSite area: 6.4 ha; 15 houses with 1 - 14 flats with high ecological standard (110 flats); 40% of the built-up area used for commercial purposes. Largest residential project with living and working in Schleswig-Holstein. Completion: 2012
Show more >> – – – – – – – – – – – – – – – – – –
Tempelhof Palace with Earthship
Size: 100 WE; 1850 m² living space; m² usable space; m² common areasD - 74594 Kreßberg: "Schloss Tempelhof" is a grassroots community that has existed in northern Baden-Württemberg since 2010. Almost 150 residents live on the 30-hectare village site. The ecovillage community is expected to grow to 300 residents. The community practices solidarity agriculture according to permaculture principles. There are jobs in a market garden, animal husbandry, cheese dairy, beekeeping, bakery and in the kitchen. Others have been created in the seminar business, the building sector, the administration and in the Free Montessori School.
Show more >> – – – – – – – – – – – – – – – – – –
Building and housing cooperative "Kraftwerk1" in Zurich
Size: 100 residential units; 9251 m² living space; m² usable space; 175 m² common areas CH - 8005 Zurich: 100 apartments in 4 buildings with a total floor space of 11866 m². Infrastructure in the neighbourhood: restaurant, hairdresser, flower and fruit shop, a consumer depot with organic vegetables (opening hours in the off-peak hours), the "Pantoffelbar" with drinks around the clock, a guest room and a large common room with kitchen on the roof. The "Hardturm Settlement" as it is called by the "Kraftwerk 1" building and housing cooperative, which according to common definition would be called a quarter due to the building density and the mix of uses, is located in the Zurich West district. Completion: Completion: 2001
CH - 8005 Zurich: 100 apartments in 4 buildings with a total floor space of 11866 m². Infrastructure in the neighbourhood: restaurant, hairdresser, flower and fruit shop, a consumer depot with organic vegetables (opening hours in the off-peak hours), the "Pantoffelbar" with drinks around the clock, a guest room and a large common room with kitchen on the roof. The "Hardturm Settlement" as it is called by the "Kraftwerk 1" building and housing cooperative, which according to common definition would be called a quarter due to the building density and the mix of uses, is located in the Zurich West district. Completion: Completion: 2001
Show more >> – – – – – – – – – – – – – – – – – –
Wohnungsbaugenossenschaft "Am Ostseeplatz" e.G. in Berlin
Size: 98 units; m² living space; m² usable space; m² communal areas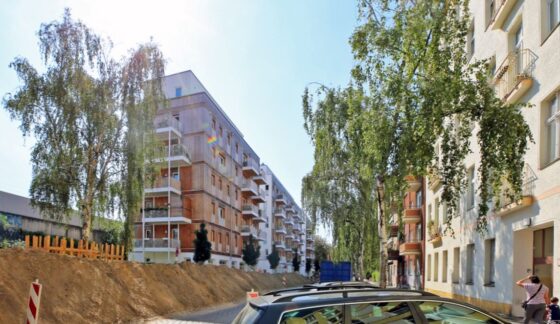 13353 Berlin: Multi-family building in three structures with 98 partly cluster/apartments and 4 commercial units, a total of 6,600 square metres of usable space. Completion: 2018
13353 Berlin: Multi-family building in three structures with 98 partly cluster/apartments and 4 commercial units, a total of 6,600 square metres of usable space. Completion: 2018
Show more >> – – – – – – – – – – – – – – – – – –
MIKA eG
Size: 86 WE; m² living space; m² usable space; m² common areas 76149 Karlsruhe-Nordstadt: MIKA stands for "Tenants Initiative Karlsruhe", barracks conversion with a lot of own work. 86 flats, completion: 1999
76149 Karlsruhe-Nordstadt: MIKA stands for "Tenants Initiative Karlsruhe", barracks conversion with a lot of own work. 86 flats, completion: 1999
Show more >> – – – – – – – – – – – – – – – – – –
Beguinage
Size: 85 WE; m² living space; m² usable space; m² common areas 28201 Bremen: A housing and economic project for women. Women from different generations and life situations live and manage under one roof to increase the quality of their everyday life. Realisation under Feng Shui and Geomancy aspects. Expo 2000 project. Completion: 2001
28201 Bremen: A housing and economic project for women. Women from different generations and life situations live and manage under one roof to increase the quality of their everyday life. Realisation under Feng Shui and Geomancy aspects. Expo 2000 project. Completion: 2001
Show more >> – – – – – – – – – – – – – – – – – –
Ro70 eG housing project in Weimar
Size: 76 WE; 6900 m² living space; m² usable space; 620 m² common areas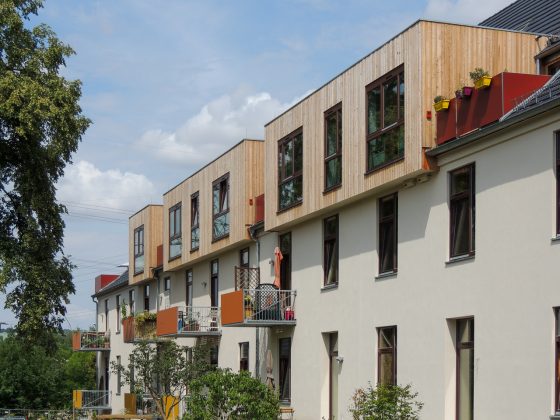 99425 Weimar: In the cooperative "Wohnprojekt Ro70 eG" committed people have come together to transform a former hospital in Weimar into Thuringia's largest intergenerational housing project to transform. As of 2020, nearly 130 adults and 70 children live here together in a vibrant neighborhood. Completion: 2020
99425 Weimar: In the cooperative "Wohnprojekt Ro70 eG" committed people have come together to transform a former hospital in Weimar into Thuringia's largest intergenerational housing project to transform. As of 2020, nearly 130 adults and 70 children live here together in a vibrant neighborhood. Completion: 2020
Show more >> – – – – – – – – – – – – – – – – – –
Building group Stadt & Frau Rieselfeld
Size: 67 WE; m² living space; m² usable space; m² common areas 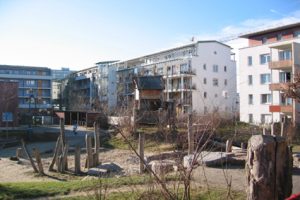 79111 Freiburg-Rieselfeld (Project No. 2): 67 apartments, 3 commercial units. Extensive consideration of gender aspects, barrier-free construction, common use of various rooms, spacious arcades. Mixing: in the first building mainly single mothers, in the second building young families and in the third building a mixed resident structure. Construction: 1996 - 2001
79111 Freiburg-Rieselfeld (Project No. 2): 67 apartments, 3 commercial units. Extensive consideration of gender aspects, barrier-free construction, common use of various rooms, spacious arcades. Mixing: in the first building mainly single mothers, in the second building young families and in the third building a mixed resident structure. Construction: 1996 - 2001
Show more >> – – – – – – – – – – – – – – – – – –
Living together in the Carmel Monastery
Size: 66 WE; m² living space; m² usable space; m² common areas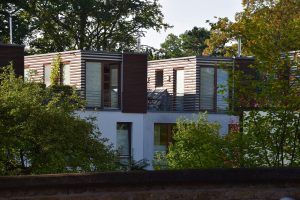 53229 Bonn: Conversion of a former monastery building with 29 residential units, a community room and 2 offices. Complementary new development with 16 terraced houses and a multi-family house with 21 flats (total: 66 flats), plot: approx. 10,000 m². Completion: 2003
53229 Bonn: Conversion of a former monastery building with 29 residential units, a community room and 2 offices. Complementary new development with 16 terraced houses and a multi-family house with 21 flats (total: 66 flats), plot: approx. 10,000 m². Completion: 2003
Show more >> – – – – – – – – – – – – – – – – – –
Aegidienhof" social housing project in Lübeck
Size: 63 WE; m² living space; m² usable space; 207 m² common areas 23552 Lübeck: At the time, the Aegidienhof was the largest social housing project in Schleswig-Holstein. Here, young and old, people without and with disabilities, single people and families, live and work together in a new urban mix. The architectural firm Meyer Steffens Architekten+Stadtplaner BDA carefully renovated and converted twelve different old town houses around a large common courtyard in the complex around the Aegidienhof, which is significant in terms of architectural and cultural history. The result is 65 apartments as well as 9 studios, practices, offices, workshops and a café. Completion (modernization): 2003
23552 Lübeck: At the time, the Aegidienhof was the largest social housing project in Schleswig-Holstein. Here, young and old, people without and with disabilities, single people and families, live and work together in a new urban mix. The architectural firm Meyer Steffens Architekten+Stadtplaner BDA carefully renovated and converted twelve different old town houses around a large common courtyard in the complex around the Aegidienhof, which is significant in terms of architectural and cultural history. The result is 65 apartments as well as 9 studios, practices, offices, workshops and a café. Completion (modernization): 2003
Show more >> – – – – – – – – – – – – – – – – – –
"Village in the city" in Heidenheim
Size: 63 WE; m² living space; m² usable space; m² common areas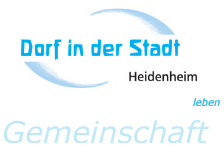 89518 Heidenheim: 63 units of intergenerational living in the city with high ecological standards. The first residents moved in in 2004. By the end of 2009, just over 100 people from babies to the elderly were already living in the project. The group of houses is located on the outskirts of Heidenheim, rich in forests and meadows, in the direct vicinity of a Demeter farm.
89518 Heidenheim: 63 units of intergenerational living in the city with high ecological standards. The first residents moved in in 2004. By the end of 2009, just over 100 people from babies to the elderly were already living in the project. The group of houses is located on the outskirts of Heidenheim, rich in forests and meadows, in the direct vicinity of a Demeter farm.
Show more >> – – – – – – – – – – – – – – – – – –
Climate protection settlement "Am Kornweg
Size: 60 WE; m² living space; m² usable space; m² common areas 22769 Hamburg-Klein Borstel: 60 residential units, usable floor space 2,820 m2, approx. 160 inhabitants, car-free settlement with food co-op, bicycle fleet, bicycle city and car sharing. Number of parking spaces: 0.2 cars/WE. Planning: NeuStadtArchitekten (Hamburg). Completion date: 2008
22769 Hamburg-Klein Borstel: 60 residential units, usable floor space 2,820 m2, approx. 160 inhabitants, car-free settlement with food co-op, bicycle fleet, bicycle city and car sharing. Number of parking spaces: 0.2 cars/WE. Planning: NeuStadtArchitekten (Hamburg). Completion date: 2008
Show more >> – – – – – – – – – – – – – – – – – –
we-house.life Baakenhafen Quarter (Hamburg)
Size: 52 WE; 3800 m² living space; m² usable space; 470 m² common areas 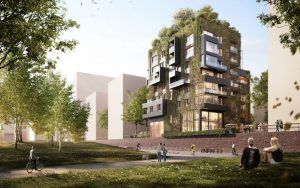 D - 20457 Hamburg Baakenhafen: das achtgeschossige Stadthaus in der Hamburger Hafencity wird mit 52 Wohnungen als ökologisch-sozialer Gesamtorganismus für ca. 180 Bewohner realisiert. Die konsequente ökologische Ausrichtung des Gebäudekonzepts sorgt für einen niedrigen ökologischen Fußabdruck über den gesamten Lebenszyklus: Massivholzbauweise (Brettstapel), Solarstromanlagen an Fassade und auf dem Dach, Wasser- und Biomassekreislaufsysteme mit Grauwasserrecycling und Terra-Preta-Produktion, intensive Fassadenbegrünung und das Gewächshaus zum Gemüseanbau auf dem Dach. Der Entwurf wurde im we-house Realisierungswettbewerb Baakenhafen mit dem ersten Preis ausgezeichnet. Fertigstellung: 2025/2026
D - 20457 Hamburg Baakenhafen: das achtgeschossige Stadthaus in der Hamburger Hafencity wird mit 52 Wohnungen als ökologisch-sozialer Gesamtorganismus für ca. 180 Bewohner realisiert. Die konsequente ökologische Ausrichtung des Gebäudekonzepts sorgt für einen niedrigen ökologischen Fußabdruck über den gesamten Lebenszyklus: Massivholzbauweise (Brettstapel), Solarstromanlagen an Fassade und auf dem Dach, Wasser- und Biomassekreislaufsysteme mit Grauwasserrecycling und Terra-Preta-Produktion, intensive Fassadenbegrünung und das Gewächshaus zum Gemüseanbau auf dem Dach. Der Entwurf wurde im we-house Realisierungswettbewerb Baakenhafen mit dem ersten Preis ausgezeichnet. Fertigstellung: 2025/2026
Show more >> – – – – – – – – – – – – – – – – – –
Hamburg Hafenstrasse
Size: 50 WE; m² living space; m² usable space; m² common areas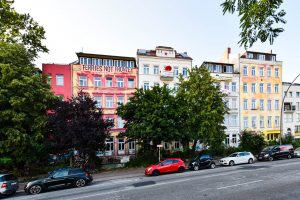 20359 Hamburg: Renovation of old buildings and ecological everyday design in one of the most famous formerly occupied houses in Europe.
20359 Hamburg: Renovation of old buildings and ecological everyday design in one of the most famous formerly occupied houses in Europe.
Show more >> – – – – – – – – – – – – – – – – – –
Women's housing and building cooperative
Size: 49 WE; m² living space; m² usable space; m² common areas81829 Munich-Riem: 49 apartments, common rooms as well as a commercial unit, ultra-low energy house with passive house standard, controlled living space ventilation, barrier-free planning
Show more >> – – – – – – – – – – – – – – – – – –
Residential project Rittergut Mydlinghoven
Size: 45 WE; 5500 m² living space; m² usable space; 1000 m² common areas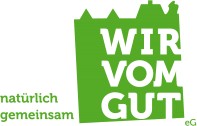 40629 Dusseldorf: Multi-generational project "Alternative living - naturally together on the estate with 45 apartments, many communal areas and a co-working space. The facility operator is "Wir vom Gut eG". Core renovation 1998. Completion: 2018
40629 Dusseldorf: Multi-generational project "Alternative living - naturally together on the estate with 45 apartments, many communal areas and a co-working space. The facility operator is "Wir vom Gut eG". Core renovation 1998. Completion: 2018
Show more >> – – – – – – – – – – – – – – – – – –
S.U.S.I.
Size: 45 WE; m² living space; m² usable space; m² common areas 79100 Freiburg-Vauban (Project No. 1): 285 adults, children and young people in 45 flats which are mainly divided into shared flats. Former barracks buildings converted with a lot of own work, modelled on the Cherysee barracks in Constance; creation of low-cost living space; biodiesel CHP local heat supply, clay interior plastering, cellulose insulation etc., partly very large shared flats; food coop, first occupancy after renovation with ecological building materials: 1993.
79100 Freiburg-Vauban (Project No. 1): 285 adults, children and young people in 45 flats which are mainly divided into shared flats. Former barracks buildings converted with a lot of own work, modelled on the Cherysee barracks in Constance; creation of low-cost living space; biodiesel CHP local heat supply, clay interior plastering, cellulose insulation etc., partly very large shared flats; food coop, first occupancy after renovation with ecological building materials: 1993.
Show more >> – – – – – – – – – – – – – – – – – –
Wohnsinn eG Darmstadt
Size: 39 WE; m² living space; m² usable space; m² common areas 64289 Darmstadt-Kranichstein: K6 Wohnsinn eG: Passive house residential project. Completion: 2005
64289 Darmstadt-Kranichstein: K6 Wohnsinn eG: Passive house residential project. Completion: 2005
Show more >> – – – – – – – – – – – – – – – – – –
New Ways" housing project
Size: 38 WE; m² living space; m² usable space; m² common areas86150 Augsburg: Hausgemeinschaft Neue Wege, 38 flats. The Augsburg model project takes into account different life situations and ages and is able to vary apartments according to changed needs. Occupancy: 2000
Show more >> – – – – – – – – – – – – – – – – – –
Genova eG
Size: 37 WE; m² living space; m² usable space; m² common areas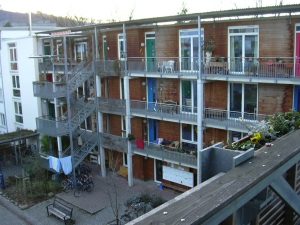 79100 Freiburg-Vauban (project no. 4): 37 units, new building on former barracks site, compact construction, solar energy systems, low-energy standard, combined heat and power plant, completion: 1999
79100 Freiburg-Vauban (project no. 4): 37 units, new building on former barracks site, compact construction, solar energy systems, low-energy standard, combined heat and power plant, completion: 1999
Show more >> – – – – – – – – – – – – – – – – – –
Multigenerational housing project Amaryllis eG
Size: 32 WE; 2700 m² living space; m² usable space; m² common areas 53229 Bonn Vilich-Müldorf: 32 units, multi-generation residential project, number of parking spaces 0.5 PkWs/WE, completion: 2008
53229 Bonn Vilich-Müldorf: 32 units, multi-generation residential project, number of parking spaces 0.5 PkWs/WE, completion: 2008
Show more >> – – – – – – – – – – – – – – – – – –
Intergenerational housing project "Hof Pries" in Kiel
Size: 31 units; 2500 m² living space; m² usable space; m² common areas24159 Kiel-Pries: In 7 buildings around a car-free courtyard of approx. 6,500 m², a total of 27 apartments between approx. 40 and approx. 125 m² living space and a community house with a grass roof, as well as an organic food store in an existing building have been created in a space-saving architecture. Four of the buildings are new constructions, in the other two buildings old building substance was redeveloped. Completion: 2003
Show more >> – – – – – – – – – – – – – – – – – –
Inclusion meets ecology" housing project in Soest
Size: 29 WE; m² living space; m² usable space; m² common areas 59494 Soest: 29 units, legal form: cooperative and WEG, architecture: Oliver Marxen (Soest). Completion: 2016
59494 Soest: 29 units, legal form: cooperative and WEG, architecture: Oliver Marxen (Soest). Completion: 2016
Show more >> – – – – – – – – – – – – – – – – – –
Residential yard Maintal-Hochstadt
Size: 29 WE; m² living space; m² usable space; m² common areas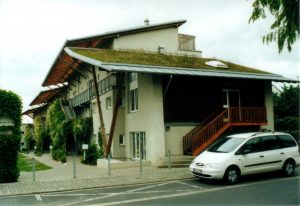 63477 Maintal-Hochstadt: 29 WEs, architecture: Baufrösche (Kassel). Completion: 1993
63477 Maintal-Hochstadt: 29 WEs, architecture: Baufrösche (Kassel). Completion: 1993
Show more >> – – – – – – – – – – – – – – – – – –
Housing project "Dragon building
Size: 28 WE; m² living space; m² usable space; m² common areas 20099 HamburgDrachenbau St. Georg Wohngenossenschaft eG, in 4 buildings 28 residential units + 1 commercial unit, approx. 66 residents, first occupancy: 1988
20099 HamburgDrachenbau St. Georg Wohngenossenschaft eG, in 4 buildings 28 residential units + 1 commercial unit, approx. 66 residents, first occupancy: 1988
Show more >> – – – – – – – – – – – – – – – – – –
Caroline-Herschel-Straße Wogeno München eG
Size: 28 WE; m² living space; m² usable space; m² common areas81829 Munich, Messestadt Riem: 28 apartments, including 6 maisonettes, in 2 houses, low-energy construction. Completion 2001
Show more >> – – – – – – – – – – – – – – – – – –
WohnMichel in Michendorf
Size: 25 WE; m² living space; m² usable space; m² common areas 14552 Michendorf: Plot: 17,000 m², three houses in the 1st construction phase as two-storey apartment buildings and 500 m² living space each with eight or nine apartments. Together 25 WEs. Completion: 2019
14552 Michendorf: Plot: 17,000 m², three houses in the 1st construction phase as two-storey apartment buildings and 500 m² living space each with eight or nine apartments. Together 25 WEs. Completion: 2019
Show more >> – – – – – – – – – – – – – – – – – –
Building community "Laubendorf
Size: 25 WE; m² living space; m² usable space; m² common areasD - 40625 Düsseldorf: The initiative "Wohnen mit Kindern e.V." (Living with Children) is planning its fourth community housing project in the Düsseldorf city area with 23 residential units. The association has already successfully realized a cooperative-oriented project on Otto-Petersen Straße (1995) as well as two condominium projects in Gerresheim, qbus (2013) and wmk3 (2017). The association aims to create attractive and affordable housing for families with children in particular. All projects realized to date have been planned and occupied by residents in different life situations and are thus genuine multigenerational housing projects. In September 2020, the construction group purchased a plot in the Quellenbusch development area in Gerresheim. Planned completion: approx. 2022
Show more >> – – – – – – – – – – – – – – – – – –
Housing project at Bornseck
Size: 24 flats; 1900 m² living space; m² usable space; m² common areas22926 Ahrensburg: 24 flats on 7,000 sqm plot, owners' association, KfW 40 standard, wood pellet heating and solar thermal system, ecologically safe building materials (free of asbestos, CFC, PCB and as far as possible PVC). Completion: 2007
Show more >> – – – – – – – – – – – – – – – – – –
Anders Wohnen eG Bremen
Size: 23 WE; m² living space; m² usable space; m² common areas 28199 Bremen-Alte Neustadt: Architecture: Joachim Reinig (Hamburg), 23 flats, no parking spaces, common rooms, flexible floor plans, barrier-free development concept, wheelchair accessible flats on the ground floor, completion: 1995
28199 Bremen-Alte Neustadt: Architecture: Joachim Reinig (Hamburg), 23 flats, no parking spaces, common rooms, flexible floor plans, barrier-free development concept, wheelchair accessible flats on the ground floor, completion: 1995
Show more >> – – – – – – – – – – – – – – – – – –
WEG "Am Rundling
Size: 22 WE; 2309 m² living space; m² usable space; m² common areas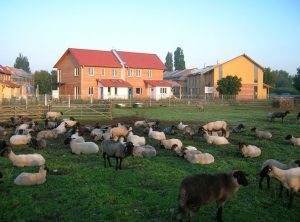 12487 Berlin-Johannisthal: 20 houses with 22 residential units (KfW 40-60) for 70 small and large people, ecological housing project. Number of parking spaces: 0.3 PkWs/WE, 100 m² solar collectors (50 kW), 23 kW photovoltaic system, 99 kW wood pellet system (with exhaust gas heat exchanger, downstream flue gas scrubber and condensate heat exchanger), 600 m³ grey water system, completion: 2007
12487 Berlin-Johannisthal: 20 houses with 22 residential units (KfW 40-60) for 70 small and large people, ecological housing project. Number of parking spaces: 0.3 PkWs/WE, 100 m² solar collectors (50 kW), 23 kW photovoltaic system, 99 kW wood pellet system (with exhaust gas heat exchanger, downstream flue gas scrubber and condensate heat exchanger), 600 m³ grey water system, completion: 2007
Show more >> – – – – – – – – – – – – – – – – – –
buntStift" housing project
Size: 21 WE; 1850 m² living space; m² usable space; m² common areas 44892 Bochum: Multi-generation housing project in Bochum
44892 Bochum: Multi-generation housing project in Bochum
Completion: 2011
Size: 21 WE
Innovative elements:
- Conversion of a vacant building into a multi-generation house
- Ecologically sustainable structural concept and barrier-free living
- Active promotion of neighbourly coexistence
Show more >> – – – – – – – – – – – – – – – – – –
Matzinger residential estate in Berlin-Neukölln
Size: 21 WE; m² living space; m² usable space; m² common areas12351 Berlin-Neukölln: Atrium-Living courts les Palétuviers, 21 WE, Arch. Fritz Matzinger, project address: Ibisweg 19. From originally 600 interested parties, two atrium houses were built for a housing cooperative for 21 people. Construction period: 1990 to 1992
Show more >> – – – – – – – – – – – – – – – – – –
Matzinger residential farm Dresden-Coschütz
Size: 18 WE; m² living space; m² usable space; m² common areas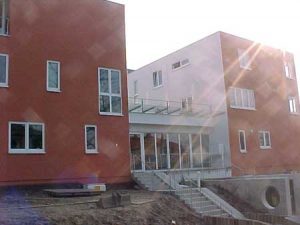 01189 Dresden-Coschütz: 18 dwelling units, completion. 1999, residential courtyard according to Fritz Matzinger: especially in Austria there are a number of housing estates that were realized according to the Matzinger residential courtyard concept (see also "Offenau residential courtyards"). Wooden panel construction, a lot of own work, inexpensive.
01189 Dresden-Coschütz: 18 dwelling units, completion. 1999, residential courtyard according to Fritz Matzinger: especially in Austria there are a number of housing estates that were realized according to the Matzinger residential courtyard concept (see also "Offenau residential courtyards"). Wooden panel construction, a lot of own work, inexpensive.
Show more >> – – – – – – – – – – – – – – – – – –
Community housing estate "Alte Gärtnerei" in Kiel
Size: 17 WE; 1612 m² living space; 2320 m² usable space; m² common areas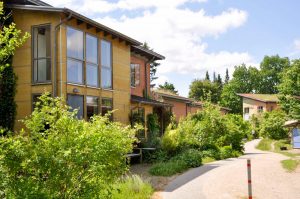 24113 Kiel: Follow-up project of the "Moorwiesensiedlung". Residential project with 17 building parties in 7 houses in low-energy standard and in consideration of ecological building principles. Occupation: 1999
24113 Kiel: Follow-up project of the "Moorwiesensiedlung". Residential project with 17 building parties in 7 houses in low-energy standard and in consideration of ecological building principles. Occupation: 1999
Show more >> – – – – – – – – – – – – – – – – – –
Matzinger residential homes Offenau
Size: 16 WE; m² living space; m² usable space; m² common areas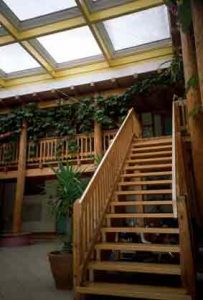 74254 Offenau: Residential courtyards according to the concept of Fritz Matzinger Austria; 2 x 8 dwelling units around two residential courtyards (31 adults/ 30 children), 200 m² residential courtyard with completely opening roof, common rooms: play corner, playground, common winter garden, bicycle storage rooms, visitors' room, sauna, common workshop; naturopathic doctor's practice; architect's office; accounting service; occupation: 1986. Karl Kübel Prize 1996
74254 Offenau: Residential courtyards according to the concept of Fritz Matzinger Austria; 2 x 8 dwelling units around two residential courtyards (31 adults/ 30 children), 200 m² residential courtyard with completely opening roof, common rooms: play corner, playground, common winter garden, bicycle storage rooms, visitors' room, sauna, common workshop; naturopathic doctor's practice; architect's office; accounting service; occupation: 1986. Karl Kübel Prize 1996
Show more >> – – – – – – – – – – – – – – – – – –
Group housing project "Am Horn 13
Size: 13 WE; m² living space; m² usable space; m² common areas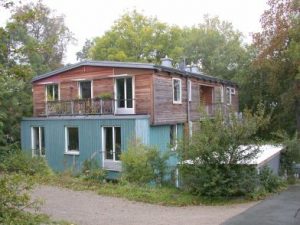 99425 Weimar: Architect: Torsten Brecht, Weimar. 13 apartments, partly maisonettes, 55 m² - 135 m² living space in 1 old building + 3 new buildings. Completion: 1998
99425 Weimar: Architect: Torsten Brecht, Weimar. 13 apartments, partly maisonettes, 55 m² - 135 m² living space in 1 old building + 3 new buildings. Completion: 1998
Show more >> – – – – – – – – – – – – – – – – – –
"Ufa- Factory" Berlin
Size: 12 WE; 2000 m² living space; m² usable space; m² common areas 12105 Berlin-Tempelhof: former hippie commune, today internationally recognized cultural center and large employer in the district. 18,566 sqm, self-managed cultural project, exists since 1979.
12105 Berlin-Tempelhof: former hippie commune, today internationally recognized cultural center and large employer in the district. 18,566 sqm, self-managed cultural project, exists since 1979.
Show more >> – – – – – – – – – – – – – – – – – –
Blue Living Yard in Wiesbaden
Size: 11 WE; m² living space; m² usable space; m² common areas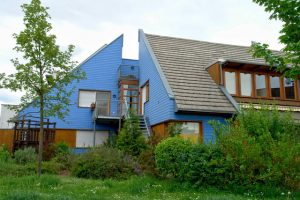 55252 Wiesbaden: 11 apartments in 8 residential buildings. Mixed construction. Completion: 1996
55252 Wiesbaden: 11 apartments in 8 residential buildings. Mixed construction. Completion: 1996
Show more >> – – – – – – – – – – – – – – – – – –
Burscheid residential village project
Size: 9 WE; m² living space; m² usable space; m² common areas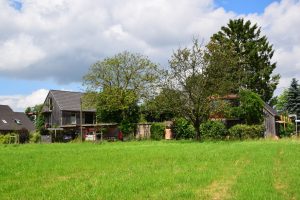
![]() 51399 Burscheid: 7 out of 9 houses are realized in ecological timber construction so far. Architecture: Gabor Schneider (son of architect Prof. Schneider-Wessling). BDA recognition 2010
51399 Burscheid: 7 out of 9 houses are realized in ecological timber construction so far. Architecture: Gabor Schneider (son of architect Prof. Schneider-Wessling). BDA recognition 2010
Show more >> – – – – – – – – – – – – – – – – – –
Housing project "Nestwerk
Size: 9 units; 936 m² living space; m² usable space; m² common areas01326 Dresden-Pillnitz: 9 residential units, 40 residents. Ecological apartment buildings according to passive house standard. Architectural partnership Reiter and Rentzsch, Dresden. Occupation: 2001
Show more >> – – – – – – – – – – – – – – – – – –
Building society "e3
Size: 8 WE; 987 m² living space; m² usable space; m² common areas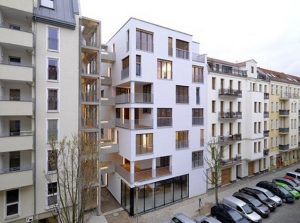 10407 Berlin-Prenzlauer Berg: 8 flats, living space: 987 m², first 7-storey wooden building in Germany, architecture: Kaden Klingbeil Architekten, clients: e3 Bau GbR, built: 2008
10407 Berlin-Prenzlauer Berg: 8 flats, living space: 987 m², first 7-storey wooden building in Germany, architecture: Kaden Klingbeil Architekten, clients: e3 Bau GbR, built: 2008
Show more >> – – – – – – – – – – – – – – – – – –
7-storey wooden building "c13
Size: 7 WE; 2350 m² living space; m² usable space; m² common areas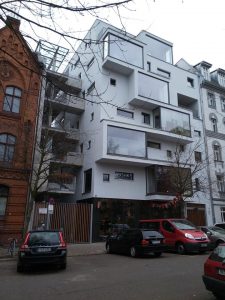 10405 Berlin Prenzlauer Berg: Family, education and health centre. Usable area: 3,295 sqm (including basement), living area: 2,350 sqm. 7 WEs, other uses: Student housing, therapy and medical practices, painting studio, office space, family centre, restaurant, two event areas and KiTa. Construction costs: 6.5 million euros, architecture: Kaden Klingbeil Architekten. Client: Foundation for Christian Education, Values and Way of Life. Year of construction: 2013
10405 Berlin Prenzlauer Berg: Family, education and health centre. Usable area: 3,295 sqm (including basement), living area: 2,350 sqm. 7 WEs, other uses: Student housing, therapy and medical practices, painting studio, office space, family centre, restaurant, two event areas and KiTa. Construction costs: 6.5 million euros, architecture: Kaden Klingbeil Architekten. Client: Foundation for Christian Education, Values and Way of Life. Year of construction: 2013
Show more >> – – – – – – – – – – – – – – – – – –
Student residence Vaakerstrasse Kassel
Size: 2 WE; m² living space; m² usable space; m² common areas 34127 Kassel: Two buildings with 4 room flatshares each in loam and low-energy construction, transparent thermal insulation, high proportion of own work. Completion: 1995
34127 Kassel: Two buildings with 4 room flatshares each in loam and low-energy construction, transparent thermal insulation, high proportion of own work. Completion: 1995
Show more >> – – – – – – – – – – – – – – – – – –

