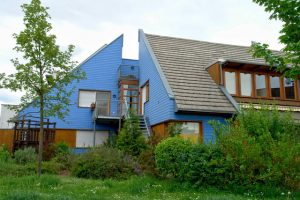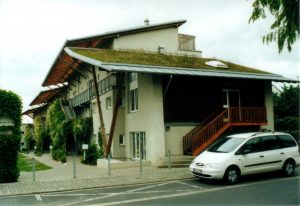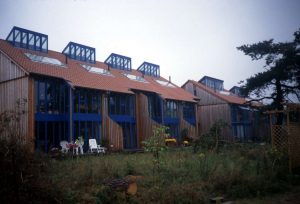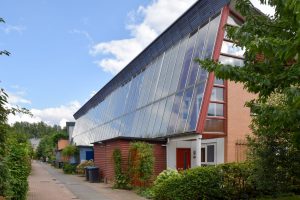 55252 Wiesbaden: 11 apartments in 8 residential buildings. Mixed construction. Completion: 1996
55252 Wiesbaden: 11 apartments in 8 residential buildings. Mixed construction. Completion: 1996
Special feature: glass-roofed residential courtyard, as in Offenau
Energy supply: Thermal and photovoltaic solar systems
Heating requirement: 50 kWh/m²a
Water: Rainwater utilisation system
Building materials: sand-lime brick on the ground floor, first floor and attic in timber construction with cellulose insulation
Architecture: according to Fritz Matzinger's website, the project was planned by Klaus Holfelder (Nekarsulm) in violation of copyright and realized by the architectural firm planquadrat (Darmstadt). In Germany, copyright claims become time-barred after 10 years. However, Matzinger only became aware of the "copy" at a later date and the legal claim had expired.
Construction costs: 1,050 euros/m² (without land, incl. communal facilities)
1998 Award for family-friendly building and living from the Ministry for Regional Development, Housing, Agriculture, Forestry and Nature Conservation
Dörte Fuchs/Jutta Orth (2000): Bauen in der Gruppe. Cost-effective, innovative, ecological. Munich, p.18-21
Addr.: Ratsherrnweg 10, 55252 Wiesbaden
Link
http://matzinger.at/projekte/ls1/LP16%20Wohnhof%20Mainz,12002
Last Updated: February 6, 2021
Similar projects on sdg21:
All project/s of the planning office: Fritz Matzinger; City region: ; Country: Germany; Characteristics: 03 - 4 floors, Residential, Housing project; typology: Settlement; Thematic:







