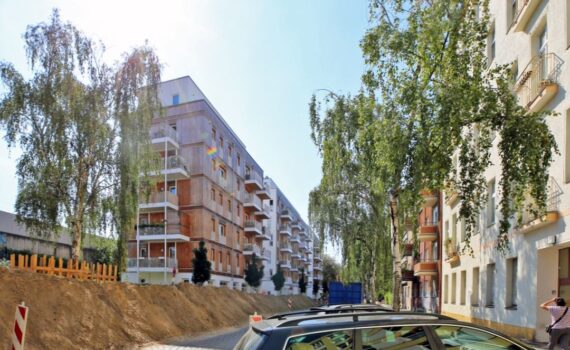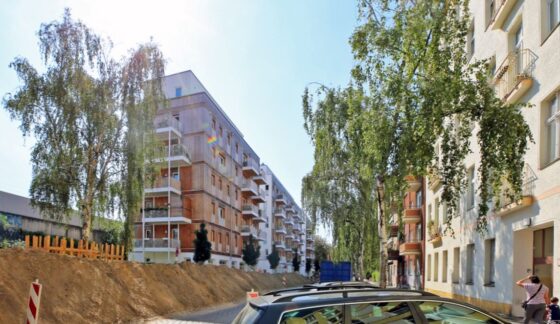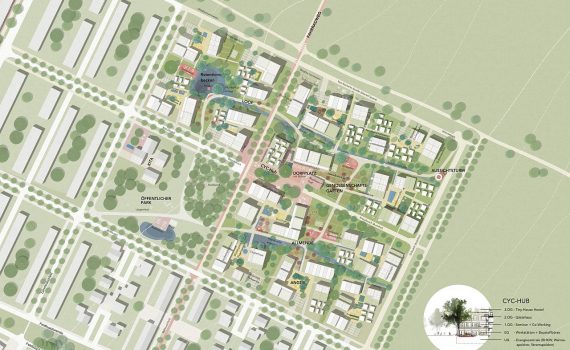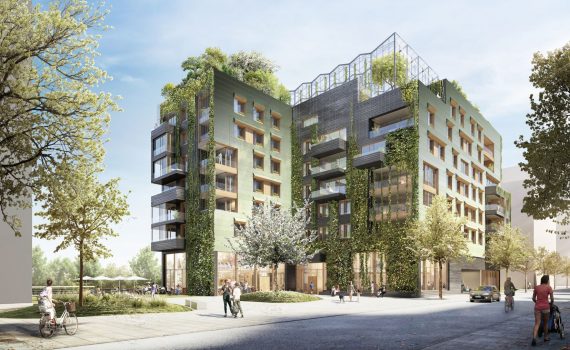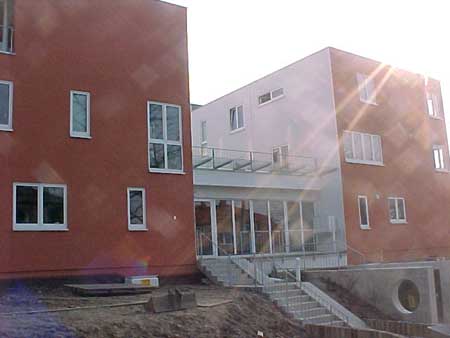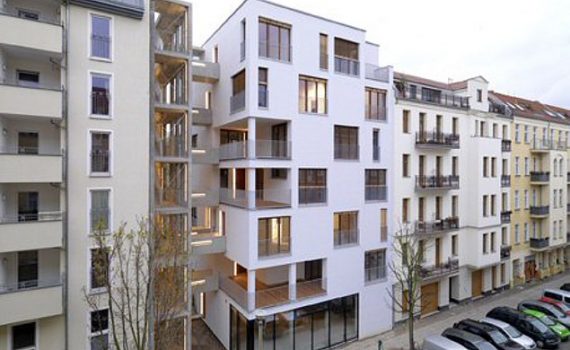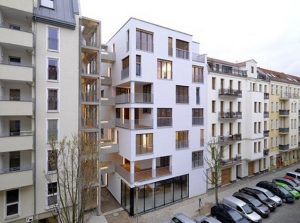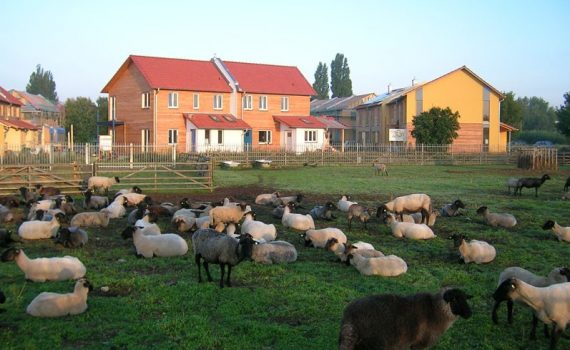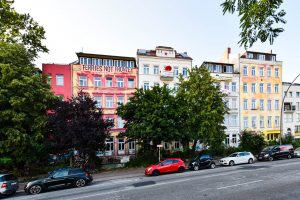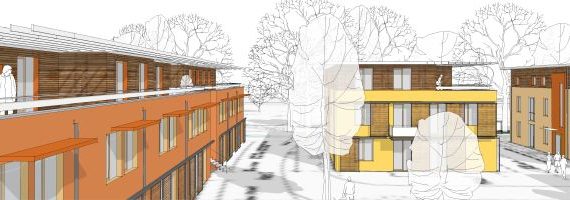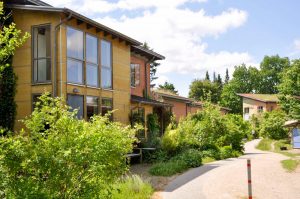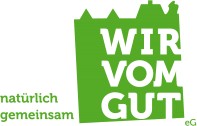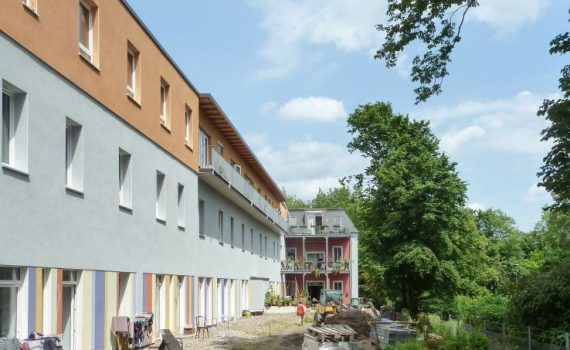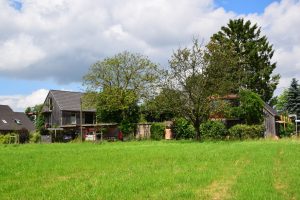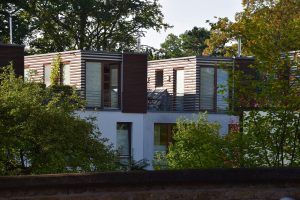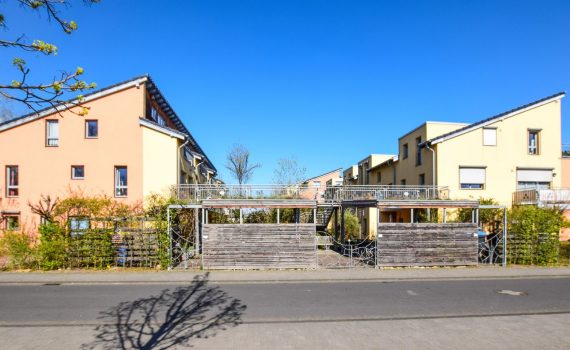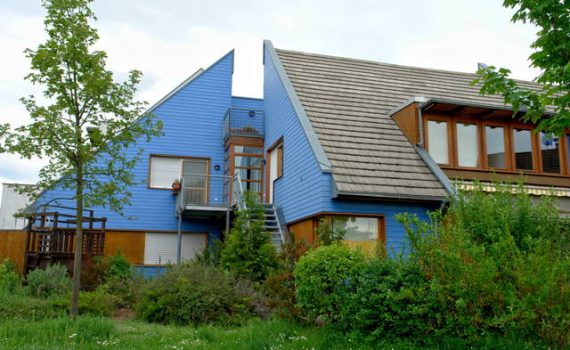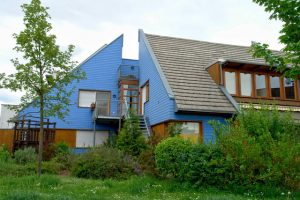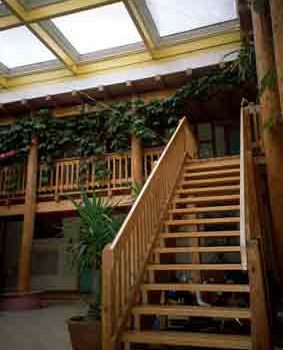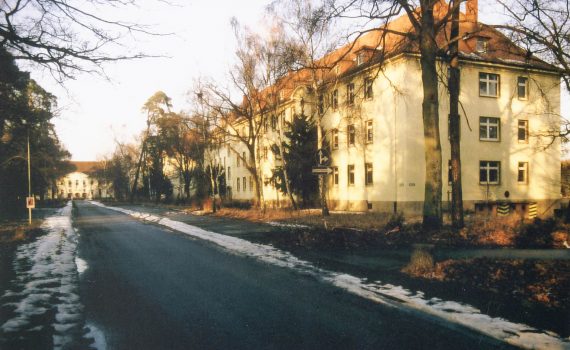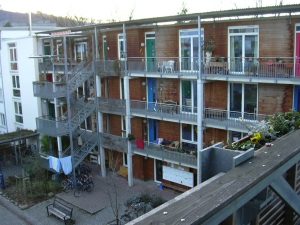Charakteristik: Housing project
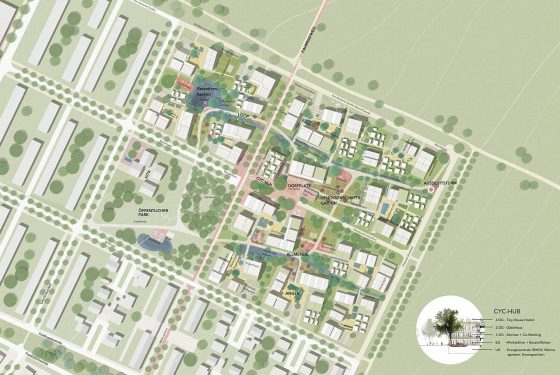 D - 30539 Hanover Kronsberg: adjacent to the Expo-Settlement Hanover-Kronsberg soll das "ecovillage Kronsberg" entstehen. Träger ist die Genossenschaft ecovillage hannover eG, die 2019 gegründet wurde. Die Genossenschaft hat das 49.300 m² große Grundstück 2021 von der Stadt Hannover gekauft. Ab 5/2024 befindet sich die Genossenschaft in einem Insolvenzverfahren in Eigenverwaltung. Fertigstellung: ?
D - 30539 Hanover Kronsberg: adjacent to the Expo-Settlement Hanover-Kronsberg soll das "ecovillage Kronsberg" entstehen. Träger ist die Genossenschaft ecovillage hannover eG, die 2019 gegründet wurde. Die Genossenschaft hat das 49.300 m² große Grundstück 2021 von der Stadt Hannover gekauft. Ab 5/2024 befindet sich die Genossenschaft in einem Insolvenzverfahren in Eigenverwaltung. Fertigstellung: ?
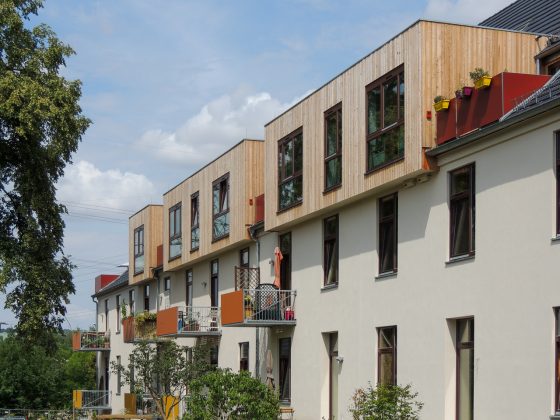 99425 Weimar: In the cooperative "Wohnprojekt Ro70 eG" committed people have come together to transform a former hospital in Weimar into Thuringia's largest intergenerational housing project to transform. As of 2020, nearly 130 adults and 70 children live here together in a vibrant neighborhood. Completion: 2020
99425 Weimar: In the cooperative "Wohnprojekt Ro70 eG" committed people have come together to transform a former hospital in Weimar into Thuringia's largest intergenerational housing project to transform. As of 2020, nearly 130 adults and 70 children live here together in a vibrant neighborhood. Completion: 2020
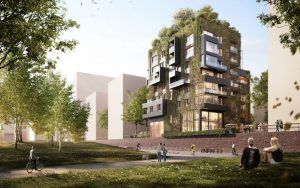 D - 20457 Hamburg Baakenhafen: das achtgeschossige Stadthaus in der Hamburger Hafencity wird mit 52 Wohnungen als ökologisch-sozialer Gesamtorganismus für ca. 180 Bewohner realisiert. Die konsequente ökologische Ausrichtung des Gebäudekonzepts sorgt für einen niedrigen ökologischen Fußabdruck über den gesamten Lebenszyklus: Massivholzbauweise (Brettstapel), Solarstromanlagen an Fassade und auf dem Dach, Wasser- und Biomassekreislaufsysteme mit Grauwasserrecycling und Terra-Preta-Produktion, intensive Fassadenbegrünung und das Gewächshaus zum Gemüseanbau auf dem Dach. Der Entwurf wurde im we-house Realisierungswettbewerb Baakenhafen mit dem ersten Preis ausgezeichnet. Fertigstellung: 2025/2026
D - 20457 Hamburg Baakenhafen: das achtgeschossige Stadthaus in der Hamburger Hafencity wird mit 52 Wohnungen als ökologisch-sozialer Gesamtorganismus für ca. 180 Bewohner realisiert. Die konsequente ökologische Ausrichtung des Gebäudekonzepts sorgt für einen niedrigen ökologischen Fußabdruck über den gesamten Lebenszyklus: Massivholzbauweise (Brettstapel), Solarstromanlagen an Fassade und auf dem Dach, Wasser- und Biomassekreislaufsysteme mit Grauwasserrecycling und Terra-Preta-Produktion, intensive Fassadenbegrünung und das Gewächshaus zum Gemüseanbau auf dem Dach. Der Entwurf wurde im we-house Realisierungswettbewerb Baakenhafen mit dem ersten Preis ausgezeichnet. Fertigstellung: 2025/2026
 CH - 8005 Zurich: 100 apartments in 4 buildings with a total floor space of 11866 m². Infrastructure in the neighbourhood: restaurant, hairdresser, flower and fruit shop, a consumer depot with organic vegetables (opening hours in the off-peak hours), the "Pantoffelbar" with drinks around the clock, a guest room and a large common room with kitchen on the roof. The "Hardturm Settlement" as it is called by the "Kraftwerk 1" building and housing cooperative, which according to common definition would be called a quarter due to the building density and the mix of uses, is located in the Zurich West district. Completion: Completion: 2001
CH - 8005 Zurich: 100 apartments in 4 buildings with a total floor space of 11866 m². Infrastructure in the neighbourhood: restaurant, hairdresser, flower and fruit shop, a consumer depot with organic vegetables (opening hours in the off-peak hours), the "Pantoffelbar" with drinks around the clock, a guest room and a large common room with kitchen on the roof. The "Hardturm Settlement" as it is called by the "Kraftwerk 1" building and housing cooperative, which according to common definition would be called a quarter due to the building density and the mix of uses, is located in the Zurich West district. Completion: Completion: 2001
 23552 Lübeck: At the time, the Aegidienhof was the largest social housing project in Schleswig-Holstein. Here, young and old, people without and with disabilities, single people and families, live and work together in a new urban mix. The architectural firm Meyer Steffens Architekten+Stadtplaner BDA carefully renovated and converted twelve different old town houses around a large common courtyard in the complex around the Aegidienhof, which is significant in terms of architectural and cultural history. The result is 65 apartments as well as 9 studios, practices, offices, workshops and a café. Completion (modernization): 2003
23552 Lübeck: At the time, the Aegidienhof was the largest social housing project in Schleswig-Holstein. Here, young and old, people without and with disabilities, single people and families, live and work together in a new urban mix. The architectural firm Meyer Steffens Architekten+Stadtplaner BDA carefully renovated and converted twelve different old town houses around a large common courtyard in the complex around the Aegidienhof, which is significant in terms of architectural and cultural history. The result is 65 apartments as well as 9 studios, practices, offices, workshops and a café. Completion (modernization): 2003
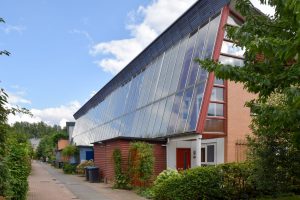 NL - Culemborg: With 240 houses, it is the largest permaculture settlement in Europe and worldwide. It was built with the aim of living there in the most environmentally friendly and self-managed way possible. The founder Marleen Kaptein was convinced from the beginning that people should have the opportunity to shape their environment and take responsibility. Completion: 2009
NL - Culemborg: With 240 houses, it is the largest permaculture settlement in Europe and worldwide. It was built with the aim of living there in the most environmentally friendly and self-managed way possible. The founder Marleen Kaptein was convinced from the beginning that people should have the opportunity to shape their environment and take responsibility. Completion: 2009
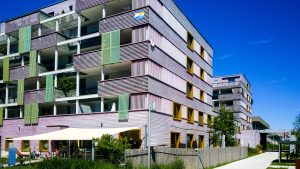 CH - Winterthur: Das Mehrgenerationenhaus Giesserei liegt in Oberwinterthur, im Stadtzentrum Neuhegi unmittelbar am Eulachpark. Es verfügt über 155 Wohnungen und 14 Gewerbebetriebe. Die Gebäude sind in ökologischer Holzbauweise erstellt und erfüllen den Minergie-P-Eco-Standard. Die Giesserei gilt mit nur 0,2 Parkplätzen pro Wohnung und 480 Veloständern als autofreie Siedlung. Grundstücksfläche: 11 000 m². Fertigstellung: 2013
CH - Winterthur: Das Mehrgenerationenhaus Giesserei liegt in Oberwinterthur, im Stadtzentrum Neuhegi unmittelbar am Eulachpark. Es verfügt über 155 Wohnungen und 14 Gewerbebetriebe. Die Gebäude sind in ökologischer Holzbauweise erstellt und erfüllen den Minergie-P-Eco-Standard. Die Giesserei gilt mit nur 0,2 Parkplätzen pro Wohnung und 480 Veloständern als autofreie Siedlung. Grundstücksfläche: 11 000 m². Fertigstellung: 2013
D - 40625 Düsseldorf: The initiative "Wohnen mit Kindern e.V." (Living with Children) is planning its fourth community housing project in the Düsseldorf city area with 23 residential units. The association has already successfully realized a cooperative-oriented project on Otto-Petersen Straße (1995) as well as two condominium projects in Gerresheim, qbus (2013) and wmk3 (2017). The association aims to create attractive and affordable housing for families with children in particular. All projects realized to date have been planned and occupied by residents in different life situations and are thus genuine multigenerational housing projects. In September 2020, the construction group purchased a plot in the Quellenbusch development area in Gerresheim. Planned completion: approx. 2022
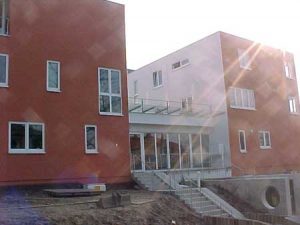 01189 Dresden-Coschütz: 18 units, completion. 1999, Fritz Matzinger residential courtyard: there are a number of housing estates, particularly in Austria, that were realised according to the Matzinger residential courtyard concept (see also "Offenau residential courtyards"). Timber panel construction, a great deal of personal labour, cost-effective.
01189 Dresden-Coschütz: 18 units, completion. 1999, Fritz Matzinger residential courtyard: there are a number of housing estates, particularly in Austria, that were realised according to the Matzinger residential courtyard concept (see also "Offenau residential courtyards"). Timber panel construction, a great deal of personal labour, cost-effective.
01326 Dresden-Pillnitz: 9 residential units, 40 residents. Ecological apartment buildings according to passive house standard. Architectural partnership Reiter and Rentzsch, Dresden. Occupation: 2001
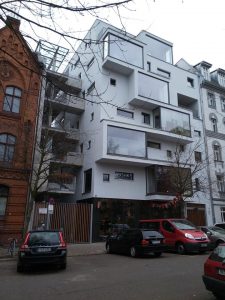 10405 Berlin Prenzlauer Berg: Family, education and health centre. Usable area: 3,295 sqm (including basement), living area: 2,350 sqm. 7 WEs, other uses: Student housing, therapy and medical practices, painting studio, office space, family centre, restaurant, two event areas and KiTa. Construction costs: 6.5 million euros, architecture: Kaden Klingbeil Architekten. Client: Foundation for Christian Education, Values and Way of Life. Year of construction: 2013
10405 Berlin Prenzlauer Berg: Family, education and health centre. Usable area: 3,295 sqm (including basement), living area: 2,350 sqm. 7 WEs, other uses: Student housing, therapy and medical practices, painting studio, office space, family centre, restaurant, two event areas and KiTa. Construction costs: 6.5 million euros, architecture: Kaden Klingbeil Architekten. Client: Foundation for Christian Education, Values and Way of Life. Year of construction: 2013
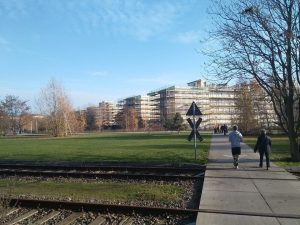 10965 Berlin: Cooperative for self-managed, social and ecological living eG. In the Möckernkiez model project, 471 residential units were created in 14 residential buildings. They were built according to the passive house standard and ecological building criteria. 0.21 parking spaces per unit. Property size: 30,000 m². It is barrier-free throughout and designed to be free of car traffic at the neighbourhood level. The Möckernkiez is located directly adjacent to the southeastern entrances of the Park am Gleisdreieck. Completion: 2018
10965 Berlin: Cooperative for self-managed, social and ecological living eG. In the Möckernkiez model project, 471 residential units were created in 14 residential buildings. They were built according to the passive house standard and ecological building criteria. 0.21 parking spaces per unit. Property size: 30,000 m². It is barrier-free throughout and designed to be free of car traffic at the neighbourhood level. The Möckernkiez is located directly adjacent to the southeastern entrances of the Park am Gleisdreieck. Completion: 2018
 12105 Berlin-Tempelhof: former hippie commune, today internationally recognized cultural center and large employer in the district. 18,566 sqm, self-managed cultural project, exists since 1979.
12105 Berlin-Tempelhof: former hippie commune, today internationally recognized cultural center and large employer in the district. 18,566 sqm, self-managed cultural project, exists since 1979.
12351 Berlin-Neukölln: Atrium-Living courts les Palétuviers, 21 WE, Arch. Fritz Matzinger, project address: Ibisweg 19. From originally 600 interested parties, two atrium houses were built for a housing cooperative for 21 people. Construction period: 1990 to 1992
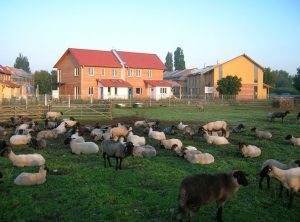 12487 Berlin-Johannisthal: 20 houses with 22 residential units (KfW 40-60) for 70 small and large people, ecological housing project. Number of parking spaces: 0.3 PkWs/WE, 100 m² solar collectors (50 kW), 23 kW photovoltaic system, 99 kW wood pellet system (with exhaust gas heat exchanger, downstream flue gas scrubber and condensate heat exchanger), 600 m³ grey water system, completion: 2007
12487 Berlin-Johannisthal: 20 houses with 22 residential units (KfW 40-60) for 70 small and large people, ecological housing project. Number of parking spaces: 0.3 PkWs/WE, 100 m² solar collectors (50 kW), 23 kW photovoltaic system, 99 kW wood pellet system (with exhaust gas heat exchanger, downstream flue gas scrubber and condensate heat exchanger), 600 m³ grey water system, completion: 2007
22926 AhrensburgSite area: 6.4 ha; 15 houses with 1 - 14 flats with high ecological standards (110 units); 40% of the built-up area for commercial use. Largest residential project with living and working in Schleswig-Holstein. Completion: 2012
22926 Ahrensburg: 24 flats on 7,000 sqm plot, owners' association, KfW 40 standard, wood pellet heating and solar thermal system, ecologically safe building materials (free of asbestos, CFC, PCB and as far as possible PVC). Completion: 2007
24159 Kiel-Pries: In 7 buildings around a car-free courtyard of approx. 6,500 m², a total of 27 apartments between approx. 40 and approx. 125 m² living space and a community house with a grass roof, as well as an organic food store in an existing building have been created in a space-saving architecture. Four of the buildings are new constructions, in the other two buildings old building substance was redeveloped. Completion: 2003
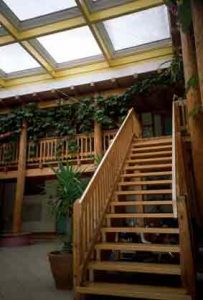 74254 Offenau: Residential courtyards according to the concept of Fritz Matzinger Austria; 2 x 8 dwelling units around two residential courtyards (31 adults/ 30 children), 200 m² residential courtyard with completely opening roof, common rooms: play corner, playground, common winter garden, bicycle storage rooms, visitors' room, sauna, common workshop; naturopathic doctor's practice; architect's office; accounting service; occupation: 1986. Karl Kübel Prize 1996
74254 Offenau: Residential courtyards according to the concept of Fritz Matzinger Austria; 2 x 8 dwelling units around two residential courtyards (31 adults/ 30 children), 200 m² residential courtyard with completely opening roof, common rooms: play corner, playground, common winter garden, bicycle storage rooms, visitors' room, sauna, common workshop; naturopathic doctor's practice; architect's office; accounting service; occupation: 1986. Karl Kübel Prize 1996
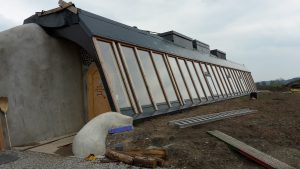
![]() D - 74594 Kreßberg: "Schloss Tempelhof" is a grassroots community that has existed in northern Baden-Württemberg since 2010. Almost 150 residents live on the 30-hectare village site. The ecovillage community is set to grow to 300 residents. The community practises solidarity agriculture based on permaculture principles. There are jobs in a market garden, animal husbandry, cheese dairy, beekeeping, bakery and in the kitchen. Others have been created in the seminar centre, the building sector, the administration and the Free Montessori School.
D - 74594 Kreßberg: "Schloss Tempelhof" is a grassroots community that has existed in northern Baden-Württemberg since 2010. Almost 150 residents live on the 30-hectare village site. The ecovillage community is set to grow to 300 residents. The community practises solidarity agriculture based on permaculture principles. There are jobs in a market garden, animal husbandry, cheese dairy, beekeeping, bakery and in the kitchen. Others have been created in the seminar centre, the building sector, the administration and the Free Montessori School.
 79100 Freiburg-Vauban (Project No. 1): 285 adults, children and young people in 45 flats which are mainly divided into shared flats. Former barracks buildings converted with a lot of own work, modelled on the Cherysee barracks in Constance; creation of low-cost living space; biodiesel CHP local heat supply, clay interior plastering, cellulose insulation etc., partly very large shared flats; food coop, first occupancy after renovation with ecological building materials: 1993.
79100 Freiburg-Vauban (Project No. 1): 285 adults, children and young people in 45 flats which are mainly divided into shared flats. Former barracks buildings converted with a lot of own work, modelled on the Cherysee barracks in Constance; creation of low-cost living space; biodiesel CHP local heat supply, clay interior plastering, cellulose insulation etc., partly very large shared flats; food coop, first occupancy after renovation with ecological building materials: 1993.

