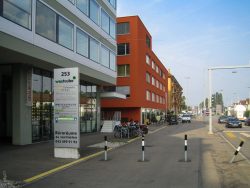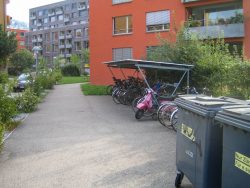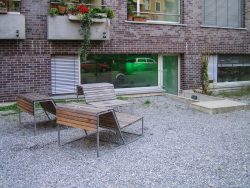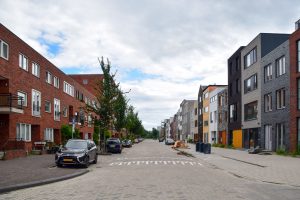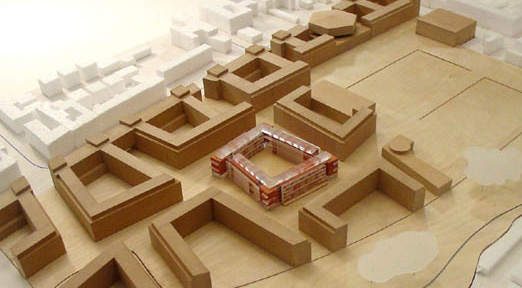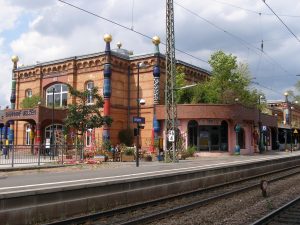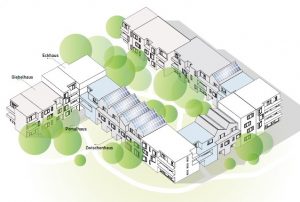 8005 Zurich, Switzerland: 100 apartments in 4 buildings with a total floor space of 11866 m². Infrastructure in the neighbourhood: restaurant, hairdresser, flower and fruit shop, a consumer depot with organic vegetables (opening hours in the off-peak hours), the "Pantoffelbar" with drinks around the clock, a guest room and a large common room with kitchen on the roof. The "Hardturm Settlement" as it is called by the "Kraftwerk 1" building and housing cooperative, which according to common definition would be called a quarter due to the building density and the mix of uses, is located in the Zurich West district. Completion: Completion: 2001
8005 Zurich, Switzerland: 100 apartments in 4 buildings with a total floor space of 11866 m². Infrastructure in the neighbourhood: restaurant, hairdresser, flower and fruit shop, a consumer depot with organic vegetables (opening hours in the off-peak hours), the "Pantoffelbar" with drinks around the clock, a guest room and a large common room with kitchen on the roof. The "Hardturm Settlement" as it is called by the "Kraftwerk 1" building and housing cooperative, which according to common definition would be called a quarter due to the building density and the mix of uses, is located in the Zurich West district. Completion: Completion: 2001
Project management: Andreas Hofer, Andreas Wirz, Dominique Marchand
Total contractor: Allreal AG
Architecture: Stücheli Architekten with Bünzli Courvoisier
Landscape architecture: Ryffel + Ryffel
Object data
| Key data | Details |
|---|---|
| Property size | 6’700 m2 |
| Main usable area (SIA 416) | 11’866 m2 |
| Residential area | 9’251 m2 |
| Area commercial | 2’440 m2 |
| Area of common rooms | 175 m2 |
| Area occupied / person | 35 m2 |
| Investment costs | CHF 45 million |
| Energy standard | Minergie |
Publications
Christoph Gunßer (2003): Stadtquartiere. Stuttgart, p.62 - 71
Link
www.kraftwerk1.ch/hardturm/siedlung.html
Last Updated: November 19, 2020
Similar projects on sdg21:
All project/s of the planning office: Bünzli Courvoisier, Stücheli Architects; City region: ; Country: Switzerland; Characteristics: 07-10-storey, Cooperative, Multi-storey housing, Maisonette, Rental apartments, Housing project, Eco-city; typology: Quartier; Thematic: CarSharing, Common areas, Commercial/office building, Minergie, Mix of uses, Social Mix, Free of parking spaces

