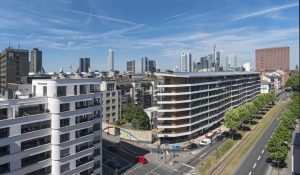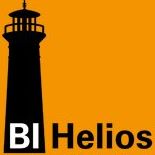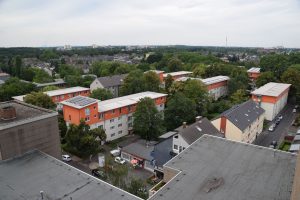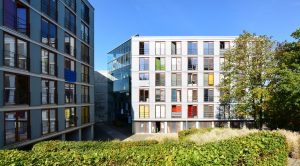In this view, sustainable settlements, neighbourhoods and buildings of the following federal states are displayed:
North Rhine-Westphalia, Hesse, Rhineland-Palatinate and that Saarland
The projects are displayed in ascending order by postcode in the standard view.
Zero-Emission-Village Weilerbach
Show more >> – – – – – – – – – – – – – – – – – –
ESA student dormitory Kaiserslautern
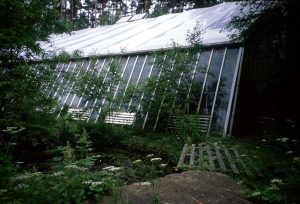 67659 Kaiserslautern: ESA (Energy Saving Student Residence): planned and built with students, "house in a house" principle (based on Bengt Warn's "Naturhuset"), 20 rooms, a kitchen and other common rooms, varied planting of the winter garden, recycled building materials, solar system for hot water, each room also has a private terrace or seating area in the greenhouse.
67659 Kaiserslautern: ESA (Energy Saving Student Residence): planned and built with students, "house in a house" principle (based on Bengt Warn's "Naturhuset"), 20 rooms, a kitchen and other common rooms, varied planting of the winter garden, recycled building materials, solar system for hot water, each room also has a private terrace or seating area in the greenhouse.
Show more >> – – – – – – – – – – – – – – – – – –
Wooden housing estate "Kleiner Hirschberg
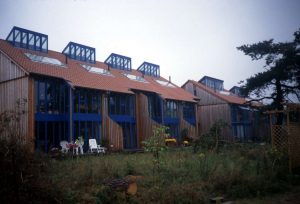 66539 Neunkirchen-Kohlhof: 16 terraced houses with 140 m² each, four identical apartments in four two-storey terraced houses each, construction period: 1991 - 2000
66539 Neunkirchen-Kohlhof: 16 terraced houses with 140 m² each, four identical apartments in four two-storey terraced houses each, construction period: 1991 - 2000
Show more >> – – – – – – – – – – – – – – – – – –
Clay housing estate Bous
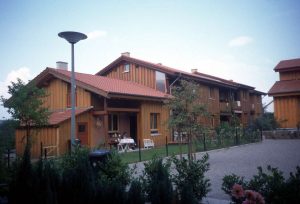 66356 Bous (near Saarbrücken): 14 WE
66356 Bous (near Saarbrücken): 14 WE
Show more >> – – – – – – – – – – – – – – – – – –
Clay housing estate Saarbrücken
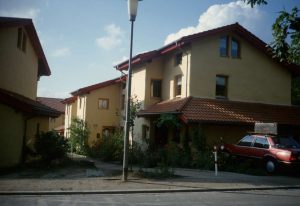 66115 Saarbrücken: Architect: W. Göggelmann (Saarbrücken), 14 dwelling units, community house, social project, 800- 1000 hours of own work, 1.250 Euro/sqm, bright yellow natural paint on clay plaster, straw clay walls. Construction time: 1988 - 1994
66115 Saarbrücken: Architect: W. Göggelmann (Saarbrücken), 14 dwelling units, community house, social project, 800- 1000 hours of own work, 1.250 Euro/sqm, bright yellow natural paint on clay plaster, straw clay walls. Construction time: 1988 - 1994
Show more >> – – – – – – – – – – – – – – – – – –
Bodelschwinghweg residential complex
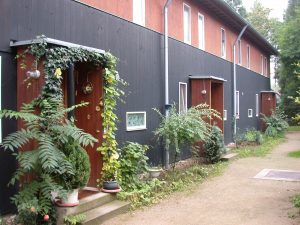 64297 Darmstadt-Eberstadt: 9 units, Ökumenische Wohnhilfe Darmstadt, planning: pfeifer. kuhn. architekten (Freiburg), completion: 1998
64297 Darmstadt-Eberstadt: 9 units, Ökumenische Wohnhilfe Darmstadt, planning: pfeifer. kuhn. architekten (Freiburg), completion: 1998
Show more >> – – – – – – – – – – – – – – – – – –
Bessunger Street Darmstadt
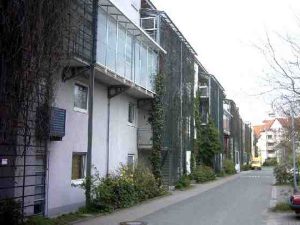 64295 Darmstadt: 108 units, GFZ 0.36. Prof. Rüdiger Kramm and Axel Striegel, Darmstadt; low-energy construction - shared workshops, playhouse with self-organized childcare, barrier-free apartments on the ground floor, tenant gardens, individual apartment entrances. Completion: 1988
64295 Darmstadt: 108 units, GFZ 0.36. Prof. Rüdiger Kramm and Axel Striegel, Darmstadt; low-energy construction - shared workshops, playhouse with self-organized childcare, barrier-free apartments on the ground floor, tenant gardens, individual apartment entrances. Completion: 1988
Show more >> – – – – – – – – – – – – – – – – – –
Hundertwasser House "Waldspirale
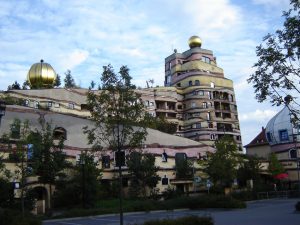 64289 Darmstadt: Forest spiral, design by Friedensreich Hundertwasser. Model project for the use of recycled concrete.
64289 Darmstadt: Forest spiral, design by Friedensreich Hundertwasser. Model project for the use of recycled concrete.
"Green roofs are the roof coverings of the future. [...] It will be hard to imagine that there was a time when roofs were dead - without life and without vegetation."
Friedensreich Hundertwasser in: Stifter, Roland (1988): Roof gardens: green islands in the city. Stuttgart
Show more >> – – – – – – – – – – – – – – – – – –
"1st passive house" Darmstadt-Kranichstein
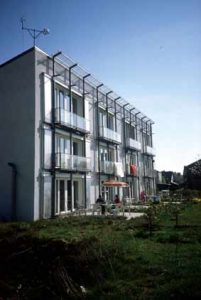 64289 Darmstadt-Kranichstein: "Passive House", Passive House IWU (Inst. for Living and Environment) Darmstadt; Prof. Bott/ Ridder/ Westermeyer, exact north-south orientation. Completion: 1991
64289 Darmstadt-Kranichstein: "Passive House", Passive House IWU (Inst. for Living and Environment) Darmstadt; Prof. Bott/ Ridder/ Westermeyer, exact north-south orientation. Completion: 1991
Show more >> – – – – – – – – – – – – – – – – – –
Wohnsinn eG Darmstadt
 64289 Darmstadt-Kranichstein: K6 Wohnsinn eG: Passive house residential project. Completion: 2005
64289 Darmstadt-Kranichstein: K6 Wohnsinn eG: Passive house residential project. Completion: 2005
Show more >> – – – – – – – – – – – – – – – – – –
Low-energy house district Darmstadt-Kranichstein
 64289 Darmstadt-Kranichstein: Low-energy house district with partly more extensive ecological measures; various architects including Thomas Herzog. Completion: 1991
64289 Darmstadt-Kranichstein: Low-energy house district with partly more extensive ecological measures; various architects including Thomas Herzog. Completion: 1991
Show more >> – – – – – – – – – – – – – – – – – –
Art Nouveau Ensemble "Mathildenhöhe" in Darmstadt
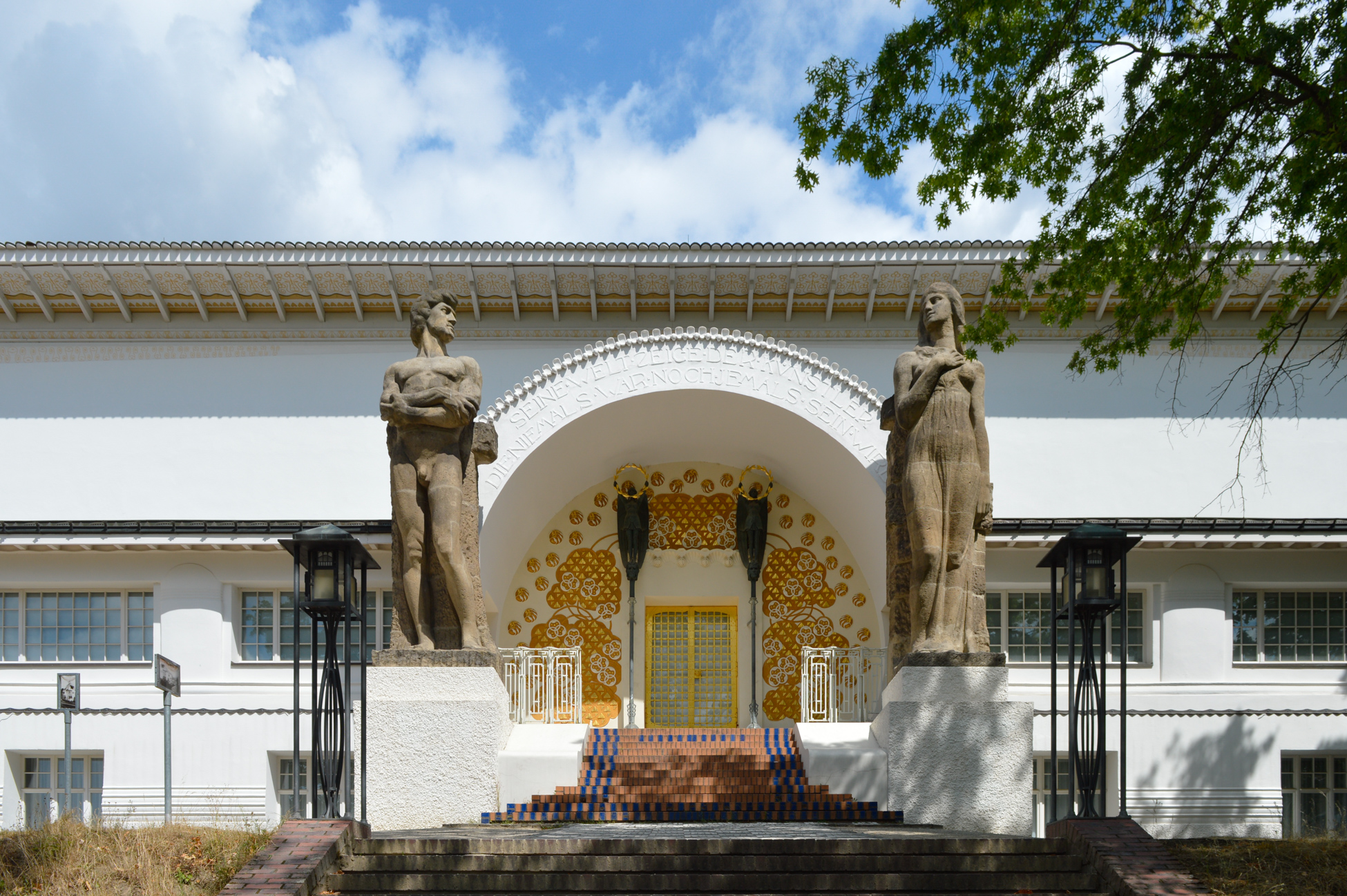 64287 Darmstadt: On the Mathildenhöhe in Darmstadt, a unique architectural ensemble consisting of buildings, landscaped gardens with sculptures, interior architecture and design was created within 16 years. Darmstadt developed into a center of Art Nouveau through the artists' colony on the Mathildenhöhe. It was founded by the Grand Duke Ernst Ludwig and the publisher Alexander Koch. During the time of its existence, 23 artists belonged to it. The work of these members and other important personalities in Darmstadt from 1898 to 1914 set the tone for subsequent developments in art and architecture far beyond the events on Mathildenhöhe. Art Nouveau, with its ornamentation and organic building forms, continues to have an influence on the design of ecological settlements or sustainable neighbourhoods to this day. Construction from 1899. Completion: 1914
64287 Darmstadt: On the Mathildenhöhe in Darmstadt, a unique architectural ensemble consisting of buildings, landscaped gardens with sculptures, interior architecture and design was created within 16 years. Darmstadt developed into a center of Art Nouveau through the artists' colony on the Mathildenhöhe. It was founded by the Grand Duke Ernst Ludwig and the publisher Alexander Koch. During the time of its existence, 23 artists belonged to it. The work of these members and other important personalities in Darmstadt from 1898 to 1914 set the tone for subsequent developments in art and architecture far beyond the events on Mathildenhöhe. Art Nouveau, with its ornamentation and organic building forms, continues to have an influence on the design of ecological settlements or sustainable neighbourhoods to this day. Construction from 1899. Completion: 1914
Show more >> – – – – – – – – – – – – – – – – – –
Residential yard Maintal-Hochstadt
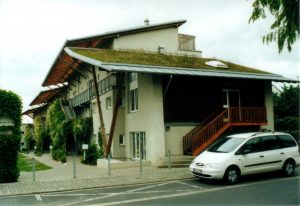 63477 Maintal-Hochstadt: 29 WEs, architecture: Baufrösche (Kassel). Completion: 1993
63477 Maintal-Hochstadt: 29 WEs, architecture: Baufrösche (Kassel). Completion: 1993
Show more >> – – – – – – – – – – – – – – – – – –
Self-help project "Arminiusstrasse
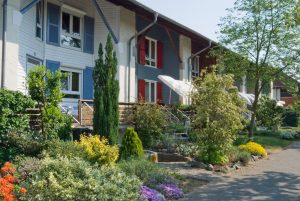 63128 Dietzenbach-Steinberg: "Arminiusstrasse" Architecture: Baufrösche (Kassel), terraced houses in self-help with a high proportion of own work; experimental housing construction, 1984-88; 35 units
63128 Dietzenbach-Steinberg: "Arminiusstrasse" Architecture: Baufrösche (Kassel), terraced houses in self-help with a high proportion of own work; experimental housing construction, 1984-88; 35 units
Show more >> – – – – – – – – – – – – – – – – – –
PlusEnergy Quarter Oberursel
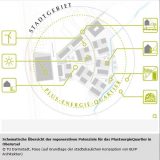 61440 Oberursel3 new office buildings, 18 new residential buildings, GFZ: 1.06; The largest PlusEnergy quarter could have been built in Oberursel near Frankfurt with around 150 apartments and commercial use in 3 office buildings and 18 residential buildings as new buildings.
61440 Oberursel3 new office buildings, 18 new residential buildings, GFZ: 1.06; The largest PlusEnergy quarter could have been built in Oberursel near Frankfurt with around 150 apartments and commercial use in 3 office buildings and 18 residential buildings as new buildings.
Show more >> – – – – – – – – – – – – – – – – – –
Eco-settlement Friedrichsdorf
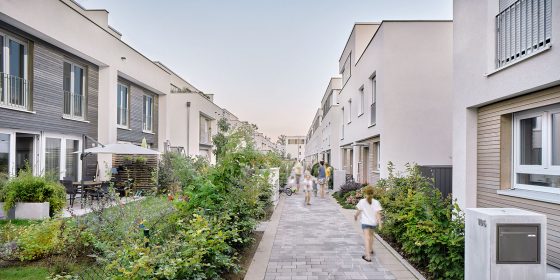 61381 Friedrichsdorf: 70,000 m² of gross building land not far from Frankfurt were developed into a residential quarter. The winner of a multi-stage selection process by the city of Friedrichsdorf, which was accompanied by NH ProjektStadt, was the FRANK Group, which developed the eco-settlement together with the Baufrösche architecture firm. Completion: 2021
61381 Friedrichsdorf: 70,000 m² of gross building land not far from Frankfurt were developed into a residential quarter. The winner of a multi-stage selection process by the city of Friedrichsdorf, which was accompanied by NH ProjektStadt, was the FRANK Group, which developed the eco-settlement together with the Baufrösche architecture firm. Completion: 2021
Show more >> – – – – – – – – – – – – – – – – – –
Industrial yard "Arche
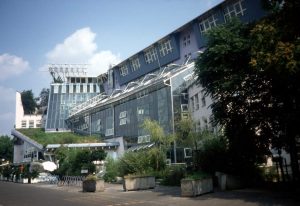 60486 Frankfurt-Westbahnhof: "Arche", architects: Eble + Sambeth (Tübingen); developer: Karlsruher Versicherungen AG, socio-cultural centre, initiative house, commercial courtyard, bistro full-value café, natural air-conditioning system (greened glass house with water features), day-care centre, rainwater treatment for toilet flushing, etc.; precursor project of the Prisma commercial yard in Nuremberg. Until the end of 2012, the entire building was supplied with waste heat from the taz printing plant (via a gas heat pump).
60486 Frankfurt-Westbahnhof: "Arche", architects: Eble + Sambeth (Tübingen); developer: Karlsruher Versicherungen AG, socio-cultural centre, initiative house, commercial courtyard, bistro full-value café, natural air-conditioning system (greened glass house with water features), day-care centre, rainwater treatment for toilet flushing, etc.; precursor project of the Prisma commercial yard in Nuremberg. Until the end of 2012, the entire building was supplied with waste heat from the taz printing plant (via a gas heat pump).
Show more >> – – – – – – – – – – – – – – – – – –
Frankfurt Riedberg / Altkönigblick
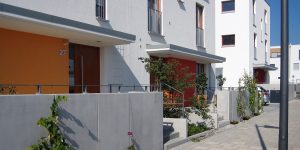 60439 Frankfurt Riedberg / AltkönigblickBuilding group Riedberg, 18 units, new construction of 9 semi-detached houses
60439 Frankfurt Riedberg / AltkönigblickBuilding group Riedberg, 18 units, new construction of 9 semi-detached houses
Show more >> – – – – – – – – – – – – – – – – – –
Platensiedlung in Frankfurt-Ginnheim
D - Frankfurt a.M. Ginnheim: The 342 existing apartments in the 19 three-storey row buildings will be renovated to improve energy efficiency (insulation and new windows) and two storeys will be added. A total of around 680 new, mainly smaller apartments are being created. 300 apartments are being built in 15 new buildings in so-called gate and bridge houses. Architecture: Stefan Forster (Frankfurt). Construction began in 2017. Completion of the storeys: End of 2019. Completion of the new buildings (post-densification): 2023.
Show more >> – – – – – – – – – – – – – – – – – –
Active townhouse in Frankfurt
60327 Frankfurt: Energy-plus building, BMUB-supported. 74 residential units and 2 commercial units, gross floor area: 11,700 m². The building itself generates the energy required by the residents for heating, ventilation, water heating, household, elevator and general electricity. The energy supply including electricity is included in the flat rate rent. Surpluses can be used by the residents for e-mobility. Completion: 2015
Show more >> – – – – – – – – – – – – – – – – – –
Hesse's largest residential PV plant
60326 Frankfurt: Mainova has built a photovoltaic (PV) plant with a total output of around 1,500 kilowatts peak (kWp) in Frankfurt's Friedrich Ebert housing estate. This means that Germany's largest housing estate photovoltaic plant will be fully connected to the grid at the beginning of 2019. The locally generated, climate-friendly solar power from their own roofs can be used directly by the tenants on site.
Show more >> – – – – – – – – – – – – – – – – – –
Inclusion meets ecology" housing project in Soest
 59494 Soest: 29 units, legal form: cooperative and WEG, architecture: Oliver Marxen (Soest). Completion: 2016
59494 Soest: 29 units, legal form: cooperative and WEG, architecture: Oliver Marxen (Soest). Completion: 2016
Show more >> – – – – – – – – – – – – – – – – – –
Garden city "Seseke Aue
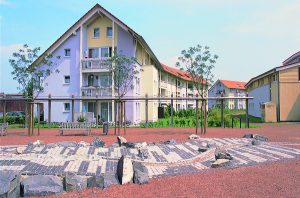 59192 Kamen: Joachim Eble architecture; 1995/96, 280 dwelling units, water design Ramboll Studio Dreiseitl. a project of the IBA Emscher Park
59192 Kamen: Joachim Eble architecture; 1995/96, 280 dwelling units, water design Ramboll Studio Dreiseitl. a project of the IBA Emscher Park
Show more >> – – – – – – – – – – – – – – – – – –
Women planning and building for women
59192 Bergkamen: 27 WE, "Women planning and building for women" Ebertstr. A project of the IBA Emscher Park
Show more >> – – – – – – – – – – – – – – – – – –
Heinrichstrasse" residential park in Hamm
 59077 Hamm: In the immediate vicinity of a central service area in the Pelkum district of Hammer, around 130 residential units have been built in ecological and at the same time cost-effective timber construction. To date (as of 12/2017), it is the largest timber housing estate in Germany. Completion: 1998
59077 Hamm: In the immediate vicinity of a central service area in the Pelkum district of Hammer, around 130 residential units have been built in ecological and at the same time cost-effective timber construction. To date (as of 12/2017), it is the largest timber housing estate in Germany. Completion: 1998
Show more >> – – – – – – – – – – – – – – – – – –
Realisation competition "The Healthy House" of the city of Hamm
59075 Hamm: The realisation competition for "The Healthy House" in the city of Hamm was won by a North Rhine-Westphalian-Danish architects' association. For the realization of the winning design, the city of Hamm provided an approx. 9,500 m2 plot of land on Hohenhöveler Straße in Bockum-Hövel.
Show more >> – – – – – – – – – – – – – – – – – –
Industrial park "Öko-Zentrum NRW
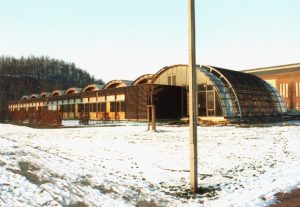 D - 59073 HammEco-commercial park / Eco-centre NRW. Redevelopment of 50 ha of former industrial wasteland, including (eco) Obi DIY store, timber house manufacturer, training centre and start-up centre by HSS Planer und Architekten (Kassel), exhibition hall, etc.
D - 59073 HammEco-commercial park / Eco-centre NRW. Redevelopment of 50 ha of former industrial wasteland, including (eco) Obi DIY store, timber house manufacturer, training centre and start-up centre by HSS Planer und Architekten (Kassel), exhibition hall, etc.
Show more >> – – – – – – – – – – – – – – – – – –
Eco-settlement "Hoher Weg" in Hamm
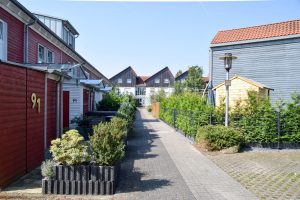 59075 Hamm: In the ecological building area "Hoher Weg" in Hamm-Heessen, 120 residential units were built on an area of approx. 3 ha in the 1990s. To date (as of 12/2017), it is the second largest timber housing estate in Germany and in NRW. Together with the timber housing estate "Heinrichstraße" in Hamm, it was the first major housing development in Hamm to be planned from the outset with primarily ecological aspects in mind and thus had a model function for the ecological orientation of future building areas in the Hamm urban area.
59075 Hamm: In the ecological building area "Hoher Weg" in Hamm-Heessen, 120 residential units were built on an area of approx. 3 ha in the 1990s. To date (as of 12/2017), it is the second largest timber housing estate in Germany and in NRW. Together with the timber housing estate "Heinrichstraße" in Hamm, it was the first major housing development in Hamm to be planned from the outset with primarily ecological aspects in mind and thus had a model function for the ecological orientation of future building areas in the Hamm urban area.
Show more >> – – – – – – – – – – – – – – – – – –
Ecological settlement "Dröscheder Feld
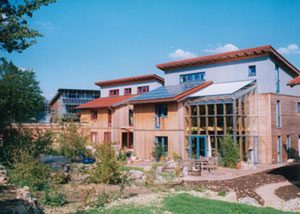 58638 Iserlohn: Street: Oestricher Str. 39 to 57. Organisation and structuring of the project: Verein Wohnhof Iserlohn e.V., architecture: energy and environmentally friendly building, Leo Schwering. Approx. 55 persons in 17 flats and 2 offices as terraced, semi-detached and detached houses, grass roof, timber frame construction, parking space-free development (central parking spaces in front), innovative financing concept, legal form "association". 3rd prize at the timber construction award 2000 of the Märkischer Kreis.
58638 Iserlohn: Street: Oestricher Str. 39 to 57. Organisation and structuring of the project: Verein Wohnhof Iserlohn e.V., architecture: energy and environmentally friendly building, Leo Schwering. Approx. 55 persons in 17 flats and 2 offices as terraced, semi-detached and detached houses, grass roof, timber frame construction, parking space-free development (central parking spaces in front), innovative financing concept, legal form "association". 3rd prize at the timber construction award 2000 of the Märkischer Kreis.
Show more >> – – – – – – – – – – – – – – – – – –
Eco-settlement Koblenz-Asterstein
 56077 Koblenz-Asterstein: 19 units, eco-settlement in passive house and timber construction. Occupation: 2001
56077 Koblenz-Asterstein: 19 units, eco-settlement in passive house and timber construction. Occupation: 2001
Show more >> – – – – – – – – – – – – – – – – – –
Blue Living Yard in Wiesbaden
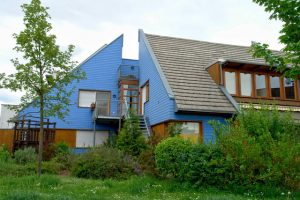 55252 Wiesbaden: 11 apartments in 8 residential buildings. Mixed construction. Completion: 1996
55252 Wiesbaden: 11 apartments in 8 residential buildings. Mixed construction. Completion: 1996
Show more >> – – – – – – – – – – – – – – – – – –
Petrisberg Trier
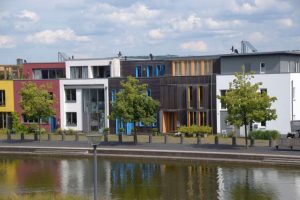 54296 Trier: Total area approx. 70 ha, residential area: approx. 25 ha, Science Park and University of Trier mainly in the area of the former barracks: approx. 23 ha, green and open spaces: approx. 20 ha. Private investment in residential construction approx. 200 million euros and approx. 150 million euros in commercial construction. Approx. 850 residential units*, completion: 2015
54296 Trier: Total area approx. 70 ha, residential area: approx. 25 ha, Science Park and University of Trier mainly in the area of the former barracks: approx. 23 ha, green and open spaces: approx. 20 ha. Private investment in residential construction approx. 200 million euros and approx. 150 million euros in commercial construction. Approx. 850 residential units*, completion: 2015
Show more >> – – – – – – – – – – – – – – – – – –
Trier Castelnau
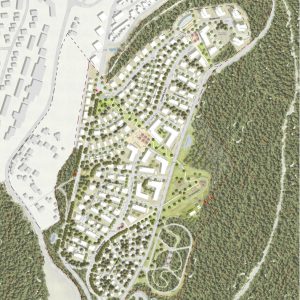 54294 Trier-Feyen: Residential estate on a slope with approx. 24 plots. Urban design concept by Ramboll Studio Dreiseitl and Joachim Eble Architektur as basis. Start of construction: 2017, completion: 2020
54294 Trier-Feyen: Residential estate on a slope with approx. 24 plots. Urban design concept by Ramboll Studio Dreiseitl and Joachim Eble Architektur as basis. Start of construction: 2017, completion: 2020
Show more >> – – – – – – – – – – – – – – – – – –
Group of houses "Olbeschhof" Trier
54290 Trier: Houses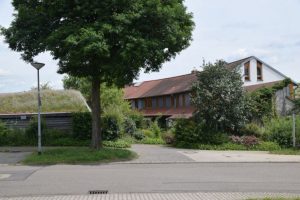 group "Olbeschhof". Ten plots. Planning: Architects Prof. Dipl.-Ing. Gerhard Freising and Dipl.-Ing. Ursula Freising, Trier. Project sponsor: Building owner group Gesellschaft für naturnahes Bauen und Leben. Completion: 1994
group "Olbeschhof". Ten plots. Planning: Architects Prof. Dipl.-Ing. Gerhard Freising and Dipl.-Ing. Ursula Freising, Trier. Project sponsor: Building owner group Gesellschaft für naturnahes Bauen und Leben. Completion: 1994
"On the Stones"
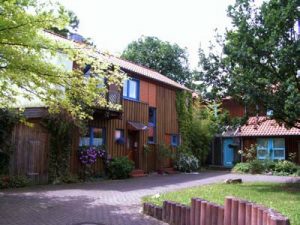 53474 Bad Neuenahr-Ahrweiler: Architekturwerkstatt Schmidt, Ökol. Building materials, water concept, own work, 9 dwelling units, construction period: 1986 - 90
53474 Bad Neuenahr-Ahrweiler: Architekturwerkstatt Schmidt, Ökol. Building materials, water concept, own work, 9 dwelling units, construction period: 1986 - 90
Show more >> – – – – – – – – – – – – – – – – – –
St. Gereons-Hof Wachtberg
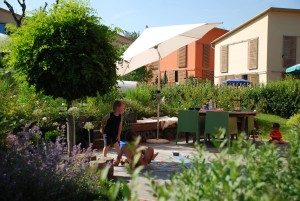 53343 Wachtberg-Niederbachem: 11 houses with a living area between 130 and 170 sqm in timber and passive house construction. Architecture: Kay Künzel. Completion: 2004/2005
53343 Wachtberg-Niederbachem: 11 houses with a living area between 130 and 170 sqm in timber and passive house construction. Architecture: Kay Künzel. Completion: 2004/2005
Show more >> – – – – – – – – – – – – – – – – – –
NaWaRoh industrial estate in Meckenheim (NRW)
 D - 53340 Meckenheim: The aim of the Bio-Innovation Park development is to establish a coherent area of expertise of high quality in terms of content and space. To this end, it is essential to differentiate the respective areas according to different location qualities (1a, 1b, 2) in order to formulate and maintain specific quality requirements for potential investors at 1a locations. In this way, it is possible to develop a high-quality "showcase" in the direction of the main axes of the Rhineland Bio-Innovation Park.
D - 53340 Meckenheim: The aim of the Bio-Innovation Park development is to establish a coherent area of expertise of high quality in terms of content and space. To this end, it is essential to differentiate the respective areas according to different location qualities (1a, 1b, 2) in order to formulate and maintain specific quality requirements for potential investors at 1a locations. In this way, it is possible to develop a high-quality "showcase" in the direction of the main axes of the Rhineland Bio-Innovation Park.
Show more >> – – – – – – – – – – – – – – – – – –
Multigenerational housing project Amaryllis eG
 53229 Bonn Vilich-Müldorf: 32 units, multi-generation residential project, number of parking spaces 0.5 PkWs/WE, completion: 2008
53229 Bonn Vilich-Müldorf: 32 units, multi-generation residential project, number of parking spaces 0.5 PkWs/WE, completion: 2008
Show more >> – – – – – – – – – – – – – – – – – –
Living together in the Carmel Monastery
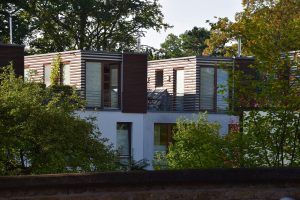 53229 Bonn: Conversion of a former monastery building with 29 residential units, a community room and 2 offices. Complementary new development with 16 terraced houses and a multi-family house with 21 flats (total: 66 flats), plot: approx. 10,000 m². Completion: 2003
53229 Bonn: Conversion of a former monastery building with 29 residential units, a community room and 2 offices. Complementary new development with 16 terraced houses and a multi-family house with 21 flats (total: 66 flats), plot: approx. 10,000 m². Completion: 2003
Show more >> – – – – – – – – – – – – – – – – – –
Model settlement for ecological construction
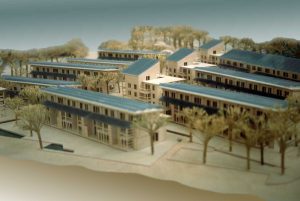 53119 Bonn-Tannenbusch: Model settlement for ecological building and regenerative energies; planning: Joachim Eble Architektur, developer: ArchyNova, 90 units, cost-effective. The planning was not realized.
53119 Bonn-Tannenbusch: Model settlement for ecological building and regenerative energies; planning: Joachim Eble Architektur, developer: ArchyNova, 90 units, cost-effective. The planning was not realized.
Show more >> – – – – – – – – – – – – – – – – – –
Ecological settlement Bonn Tannebusch
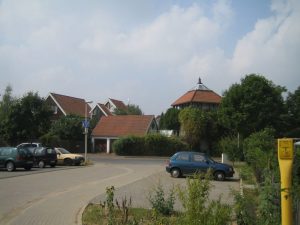 53119 Bonn-Tannenbusch: Pioneer settlement for ecological building. Architect: Mr. Schuster
53119 Bonn-Tannenbusch: Pioneer settlement for ecological building. Architect: Mr. Schuster
Show more >> – – – – – – – – – – – – – – – – – –
Low-energy housing estate Bonn
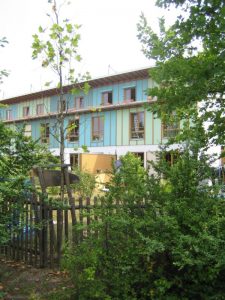 53119 Bonn Tannenbusch: First low-energy housing estate of VEBOWAG (municipal housing company of the city of Bonn). Low-energy construction, solar thermal system, green roof, timber construction, conventional insulation with mineral wool. Architecture: Pilhatsch & Partner Bonn. Completion: ~2001
53119 Bonn Tannenbusch: First low-energy housing estate of VEBOWAG (municipal housing company of the city of Bonn). Low-energy construction, solar thermal system, green roof, timber construction, conventional insulation with mineral wool. Architecture: Pilhatsch & Partner Bonn. Completion: ~2001
Show more >> – – – – – – – – – – – – – – – – – –
Residential yards Auerberg Bonn
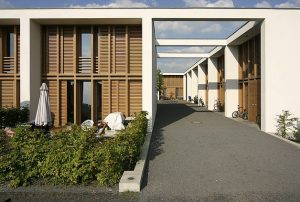 53117 Bonn-Auerberg: 40 rental detached houses organized in two courtyards. Solid construction with facades in timber construction, ceiling above ground floor in timber construction. For ecological reasons as well as for longer durability of the roof structure, the 'warm roof' (the so-called 'unventilated roof') was extensively greened. Completion: 2003
53117 Bonn-Auerberg: 40 rental detached houses organized in two courtyards. Solid construction with facades in timber construction, ceiling above ground floor in timber construction. For ecological reasons as well as for longer durability of the roof structure, the 'warm roof' (the so-called 'unventilated roof') was extensively greened. Completion: 2003
Show more >> – – – – – – – – – – – – – – – – – –
Ermekeilkarree Bonn
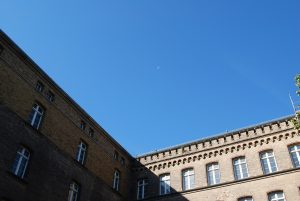
![]() D - 53115 Bonn: in Bonn's Südstadt, surrounded by residential buildings
D - 53115 Bonn: in Bonn's Südstadt, surrounded by residential buildings
Show more >> – – – – – – – – – – – – – – – – – –
Art Nouveau and Wilhelminian Quarter in Bonn
 53113 Bonn: Together with the Weststadt, Bonn's Südstadt is considered the largest contiguous (and preserved) Gründerzeit quarter in Germany. Bonn-Bad Godesberg also has a large contiguous Gründerzeit quarter. Due to the mixture of uses, these quarters are regarded as the urban prototype of the "city of short distances". Furthermore, the building density helps to create inexpensive living space and reuse-friendly floor plans often allow the buildings to be used for well over 100 years. Completion: 1914
53113 Bonn: Together with the Weststadt, Bonn's Südstadt is considered the largest contiguous (and preserved) Gründerzeit quarter in Germany. Bonn-Bad Godesberg also has a large contiguous Gründerzeit quarter. Due to the mixture of uses, these quarters are regarded as the urban prototype of the "city of short distances". Furthermore, the building density helps to create inexpensive living space and reuse-friendly floor plans often allow the buildings to be used for well over 100 years. Completion: 1914
Show more >> – – – – – – – – – – – – – – – – – –
Factor X settlement Inden-Seeviertel
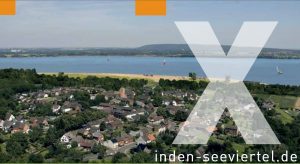 52459 Inden: The aim of the settlement development was to use valuable resources more efficiently by a factor of 2 when building and living. Raw materials and building constructions were selected according to their environmental consumption and long-term costs. Regional building materials, timeless architecture, durable and maintenance-friendly constructions were given priority. Completion: 2018
52459 Inden: The aim of the settlement development was to use valuable resources more efficiently by a factor of 2 when building and living. Raw materials and building constructions were selected according to their environmental consumption and long-term costs. Regional building materials, timeless architecture, durable and maintenance-friendly constructions were given priority. Completion: 2018
Show more >> – – – – – – – – – – – – – – – – – –
Factor X housing estate "Lützeler Hof
![]() D - 52459 Inden-Altdorf: The municipality of Inden has designated a further Factor X housing estate with 50 plots in the development plan. Construction of the first houses can begin as early as April. Resource-efficient single-family homes, semi-detached houses or terraced houses based on the Factor X concept will be built. RWE Power is the land owner and developer. The development was completed in spring 2019.
D - 52459 Inden-Altdorf: The municipality of Inden has designated a further Factor X housing estate with 50 plots in the development plan. Construction of the first houses can begin as early as April. Resource-efficient single-family homes, semi-detached houses or terraced houses based on the Factor X concept will be built. RWE Power is the land owner and developer. The development was completed in spring 2019.
Show more >> – – – – – – – – – – – – – – – – – –
Future quarter "Schophoven
![]() D - 52459 Schophoven: in Schophoven, on the probable shore edge of the Indesee, a prototypical quarter will be created to serve as a model settlement. Here, work is being done on a structural realisation of the quarter and a transferability of the planning principles to other locations in the Rhenish mining area. Completion: ~2025
D - 52459 Schophoven: in Schophoven, on the probable shore edge of the Indesee, a prototypical quarter will be created to serve as a model settlement. Here, work is being done on a structural realisation of the quarter and a transferability of the planning principles to other locations in the Rhenish mining area. Completion: ~2025
Show more >> – – – – – – – – – – – – – – – – – –
"Neue Höfe Dürwiß"
![]()
![]() 52249 Eschweiler-Dürwiß: Model settlement for resource-efficient construction. 60 plots on 3.7 ha of open space. The city of Eschweiler is developing a resource-efficient residential area together with RWE Power AG and the Aachen-based Kathy Beys Foundation. Single-family and multi-family houses, multi-generation houses, residential courtyards, etc. are to be built with a wide range of living space for families, residential communities, individualists, senior citizens, etc.
52249 Eschweiler-Dürwiß: Model settlement for resource-efficient construction. 60 plots on 3.7 ha of open space. The city of Eschweiler is developing a resource-efficient residential area together with RWE Power AG and the Aachen-based Kathy Beys Foundation. Single-family and multi-family houses, multi-generation houses, residential courtyards, etc. are to be built with a wide range of living space for families, residential communities, individualists, senior citizens, etc.
Show more >> – – – – – – – – – – – – – – – – – –
Factor X settlement "Vöckelsberg
![]() D - 52249 Eschweiler: the municipality of Eschweiler has designated a second Factor X housing estate with 34 plots on 3.1 hectares in the development plan. Construction of the first houses can begin as early as April. Resource- and energy-efficient single-family houses will be built on around 30 plots and four multi-family houses will be built according to the Factor X concept. Further elements of sustainable urban development, such as extensively greened roofs and a central heat supply using wood pellets, are planned. RWE Power is the landowner and developer. The development was completed in spring 2019.
D - 52249 Eschweiler: the municipality of Eschweiler has designated a second Factor X housing estate with 34 plots on 3.1 hectares in the development plan. Construction of the first houses can begin as early as April. Resource- and energy-efficient single-family houses will be built on around 30 plots and four multi-family houses will be built according to the Factor X concept. Further elements of sustainable urban development, such as extensively greened roofs and a central heat supply using wood pellets, are planned. RWE Power is the landowner and developer. The development was completed in spring 2019.
Show more >> – – – – – – – – – – – – – – – – – –
House-Heyden-Hof
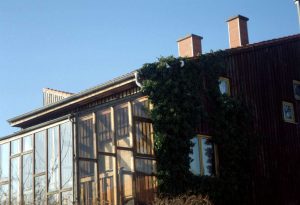 52134 Herzogenrath-Kohlscheid: at the same time as the building biology settlement "Sheep's Broth" in Tübingen, these two settlements are considered the first ecological settlements in Germany. Haus Heydenhof" is located in the direct vicinity of the "Old wind art„. Completion: 1985
52134 Herzogenrath-Kohlscheid: at the same time as the building biology settlement "Sheep's Broth" in Tübingen, these two settlements are considered the first ecological settlements in Germany. Haus Heydenhof" is located in the direct vicinity of the "Old wind art„. Completion: 1985
Show more >> – – – – – – – – – – – – – – – – – –
Old wind art
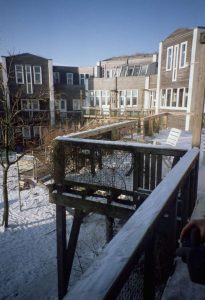 52134 Herzogenrath-Kohlscheid: Architecture: Birgit Siebenmorgen, one of the first "eco" housing estates in Germany, on average 150 m² living space, grass roofs, timber frame construction, sand-lime brick firewalls as bulkheads
52134 Herzogenrath-Kohlscheid: Architecture: Birgit Siebenmorgen, one of the first "eco" housing estates in Germany, on average 150 m² living space, grass roofs, timber frame construction, sand-lime brick firewalls as bulkheads
Show more >> – – – – – – – – – – – – – – – – – –
Solar settlement Aachen-Laurensberg
52072 Aachen-Laurensberg: "Solarsiedlung Teichstraße", 43 residential buildings in 27 terraced and 16 semi-detached houses, as well as two office buildings in passive house standard, on 2.5 hectares of land; partly wood pellet heating, 60 % coverage via solar thermal collectors, PV system or geothermal system. Completion: 2003
Show more >> – – – – – – – – – – – – – – – – – –
Aachen - Vaalser Strasse
52062 Aachen: Common living for young and old, 27 flats, completion: 1996
Show more >> – – – – – – – – – – – – – – – – – –
Tree house settlement, Waldbröhl
 51545 Waldbröhl: the wooden house settlement on the Panarbora site has five tree houses, which are located at a height of up to seven metres. The tree-top apartments offer overnight accommodation with 6, 4, or 2 single beds. Overnight stays can be booked through the German Youth Hostel Association. Completion: 2015
51545 Waldbröhl: the wooden house settlement on the Panarbora site has five tree houses, which are located at a height of up to seven metres. The tree-top apartments offer overnight accommodation with 6, 4, or 2 single beds. Overnight stays can be booked through the German Youth Hostel Association. Completion: 2015
Show more >> – – – – – – – – – – – – – – – – – –
Zanders-Areal, Bergisch Gladbach
D – 51465 Bergisch Gladbach: Das Energiekonzept des Zanders-Areals basiert auf einer nachhaltigen und effizienten Nutzung von Energie. Es umfasst die Verwendung erneuerbarer Energien wie Solarenergie und Biomasse, um den Energiebedarf des Areals zu decken. Das Ziel ist es, eine umweltfreundliche und ressourcenschonende Energieversorgung zu gewährleisten.
Show more >> – – – – – – – – – – – – – – – – – –
Burscheid residential village project
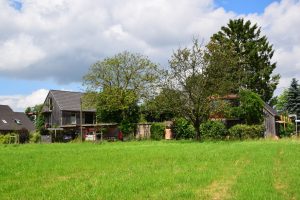
![]() 51399 Burscheid: 7 out of 9 houses are realized in ecological timber construction so far. Architecture: Gabor Schneider (son of architect Prof. Schneider-Wessling). BDA recognition 2010
51399 Burscheid: 7 out of 9 houses are realized in ecological timber construction so far. Architecture: Gabor Schneider (son of architect Prof. Schneider-Wessling). BDA recognition 2010
Show more >> – – – – – – – – – – – – – – – – – –
New railway town Opladen
 51379 Leverkusen-Opladen: New development area of around 70 ha directly adjacent to Opladen railway station. Since 2008, the city of Leverkusen has been developing a new urban district with housing, education, work, shopping, green space and leisure on the former railway repair works. On the east side is an area of about 45 hectares, which has now been built on. Historic industrial buildings such as the boiler house, magazine and water tower have been preserved.
51379 Leverkusen-Opladen: New development area of around 70 ha directly adjacent to Opladen railway station. Since 2008, the city of Leverkusen has been developing a new urban district with housing, education, work, shopping, green space and leisure on the former railway repair works. On the east side is an area of about 45 hectares, which has now been built on. Historic industrial buildings such as the boiler house, magazine and water tower have been preserved.
Show more >> – – – – – – – – – – – – – – – – – –
Stegerwaldsiedlung, Cologne
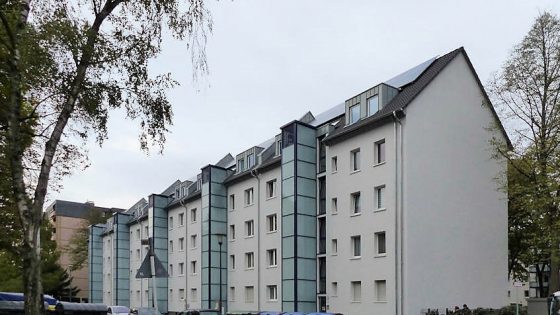 51063 Cologne-Mülheim: The state of North Rhine-Westphalia has named the Stegerwaldsiedlung in the Cologne district of Mülheim as the 87th climate protection estate. With 968 kWp, it has the largest roof-integrated PV system on a housing estate in NRW and the third largest in Germany. 689 residential units of the Cologne housing estate from the 1950s were refurbished for energy efficiency and the energy generation systems were renewed. Completion: 2019
51063 Cologne-Mülheim: The state of North Rhine-Westphalia has named the Stegerwaldsiedlung in the Cologne district of Mülheim as the 87th climate protection estate. With 968 kWp, it has the largest roof-integrated PV system on a housing estate in NRW and the third largest in Germany. 689 residential units of the Cologne housing estate from the 1950s were refurbished for energy efficiency and the energy generation systems were renewed. Completion: 2019
Show more >> – – – – – – – – – – – – – – – – – –
Cologne-Blumenberg eco-settlement
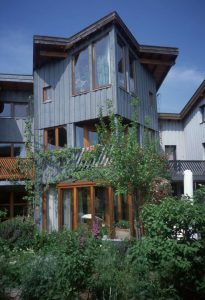 50827 Cologne-Blumenberg: Architect: Reimund Stewen, with passive solar use, natural building techniques (timber frame construction with 20% clay and 80% electricity infill), economical use of land, social diversity and cost savings through communal building, use of ecological building services, waste collection, recycling, installation of private gardens. Completion: 1989
50827 Cologne-Blumenberg: Architect: Reimund Stewen, with passive solar use, natural building techniques (timber frame construction with 20% clay and 80% electricity infill), economical use of land, social diversity and cost savings through communal building, use of ecological building services, waste collection, recycling, installation of private gardens. Completion: 1989
Show more >> – – – – – – – – – – – – – – – – – –
Helios site
Cologne-Ehrenfeld: approx. 4 ha area. Within the framework of a cooperative expert procedure, three planning offices developed an urban development plan in autumn 2013 as a basis for the further structural development of the area. The design by Ortner & Ortner from Cologne was selected as the winning design. The citizens wanted housing and culture instead of a shopping mall. The shopping mall was averted. Instead, the partly built-over and used, partly fallow area in the centre of Ehrenfeld is to be developed integratively. In addition to the Helios primary and comprehensive school (Groundbreaking was in Dec. 2019; both schools are expected to open for the school year 2023/2024 completed), a lively mix of housing, culture, commerce and retail is to be realized there. Completion: ~2024
Show more >> – – – – – – – – – – – – – – – – – –
Ford housing estate in Cologne
Cologne-Niehl: Redevelopment and addition of 11 apartment blocks with rental apartments. 300 flats before refurbishment, 345 flats after refurbishment. Average 47 m² before refurbishment, approx. 55 m² after refurbishment. Architecture: ARCHPLAN Münster. Client: State development company (LEG Wohnen NRW). Completion: 2010
Show more >> – – – – – – – – – – – – – – – – – –
Signal box 60 Cologne-Nippes
 50733 Cologne-Nippes: "Car-free settlement". 460 apartments for approx. 1,500 residents. The parking space ratio is 0.2 cars per residential unit. A multi-storey car park with 120 parking spaces was built on the edge of the estate for the estate's households and for around 40 visitors. Normally, approx. 400 to 500 parking spaces would have been required at this location. Completion: 2013
50733 Cologne-Nippes: "Car-free settlement". 460 apartments for approx. 1,500 residents. The parking space ratio is 0.2 cars per residential unit. A multi-storey car park with 120 parking spaces was built on the edge of the estate for the estate's households and for around 40 visitors. Normally, approx. 400 to 500 parking spaces would have been required at this location. Completion: 2013
Show more >> – – – – – – – – – – – – – – – – – –
Building groups in the Clouth quarter
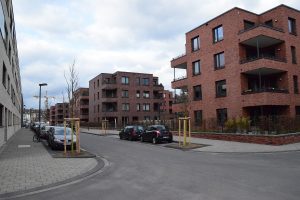 50733 Cologne-Nippes: on the site of the former Clouth Gummiwerke with an area of 14.5 hectares, around 1,000 apartments will be built and space for 500 - 1,000 jobs will be created on approx. 25,000 m² of gross floor area.
50733 Cologne-Nippes: on the site of the former Clouth Gummiwerke with an area of 14.5 hectares, around 1,000 apartments will be built and space for 500 - 1,000 jobs will be created on approx. 25,000 m² of gross floor area.
Show more >> – – – – – – – – – – – – – – – – – –
Solar housing estate Erftstadt-Lechenich
50374 Erftstadt: New construction, 2 developers, 53 units (32 units in detached and semi-detached houses; 21 units in multi-family houses (subsidized housing), building area: 5 ha. Completion: 2015
Show more >> – – – – – – – – – – – – – – – – – –
PlusEnergyHouse exhibition Cologne-Frechen
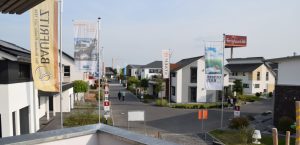 50226 Frechen (near Cologne): 25 PlusEnergy houses can be viewed in the "Prefabricated House World" exhibition. According to the German Prefabricated Building Association (BDF), it is "one of the most modern house exhibitions in Europe". Completion: 2011
50226 Frechen (near Cologne): 25 PlusEnergy houses can be viewed in the "Prefabricated House World" exhibition. According to the German Prefabricated Building Association (BDF), it is "one of the most modern house exhibitions in Europe". Completion: 2011
Show more >> – – – – – – – – – – – – – – – – – –
Resource conservation settlement in Kaster
![]() D - 50181 Bedburg Kaster: Around 150 residential units on 5.6 hectares are planned in the first resource conservation housing estate of the town of Bedburg and RWE Power. The conservation of natural resources is at the forefront of this project, which is being developed under the name "Factor X", already established in specialist circles. Further key data: 55,500 square metres of living space, around 110 building plots and an extension of the forest kindergarten are planned.
D - 50181 Bedburg Kaster: Around 150 residential units on 5.6 hectares are planned in the first resource conservation housing estate of the town of Bedburg and RWE Power. The conservation of natural resources is at the forefront of this project, which is being developed under the name "Factor X", already established in specialist circles. Further key data: 55,500 square metres of living space, around 110 building plots and an extension of the forest kindergarten are planned.
Show more >> – – – – – – – – – – – – – – – – – –
NRW Solar Settlement "Steinfurt-Borghorst
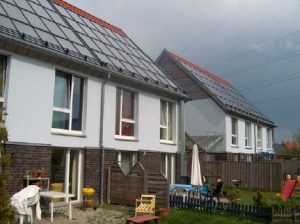 48565 Steinfurt-Borghorst: 42 units, project with solar local heating and seasonal storage (1st project of "50 Solar Housing Estates NRW"). Completion: 2000
48565 Steinfurt-Borghorst: 42 units, project with solar local heating and seasonal storage (1st project of "50 Solar Housing Estates NRW"). Completion: 2000
Show more >> – – – – – – – – – – – – – – – – – –
Gartenhofsiedlung Weißenburg
 48143 Münster: Car-free NRW model housing estate "Gartenhofsiedlung Weißenburg", Europe-wide competition, car-reduced mobility concept with 0.2 parking spaces per dwelling, 189 dwellings on 3.8 ha site area. Completion: 2003, completion of 2nd construction phase (4 buildings with 51 flats): 2019
48143 Münster: Car-free NRW model housing estate "Gartenhofsiedlung Weißenburg", Europe-wide competition, car-reduced mobility concept with 0.2 parking spaces per dwelling, 189 dwellings on 3.8 ha site area. Completion: 2003, completion of 2nd construction phase (4 buildings with 51 flats): 2019
Show more >> – – – – – – – – – – – – – – – – – –
PV housing estate with 825 kWp in Gelsenkirchen-Schaffrath
 45897 Gelsenkirchen-Schaffrath: by 2018, it was the largest German solar housing estate with a peak output of 825 kWp. The 71 existing buildings with a total of 422 apartments and 27,420 m² of living space were renovated for energy efficiency. Operator: THS Wohnen GmbH (today: VIVAWEST Wohnen GmbH). Completion: 2008
45897 Gelsenkirchen-Schaffrath: by 2018, it was the largest German solar housing estate with a peak output of 825 kWp. The 71 existing buildings with a total of 422 apartments and 27,420 m² of living space were renovated for energy efficiency. Operator: THS Wohnen GmbH (today: VIVAWEST Wohnen GmbH). Completion: 2008
Show more >> – – – – – – – – – – – – – – – – – –
Küppersbusch residential park
 45879 Gelsenkirchen: 246 WE, architects: Szyszkowitz-Kowalski (Graz), collection and use of rainwater, resource-saving choice of materials and construction, completion: 1998
45879 Gelsenkirchen: 246 WE, architects: Szyszkowitz-Kowalski (Graz), collection and use of rainwater, resource-saving choice of materials and construction, completion: 1998
Show more >> – – – – – – – – – – – – – – – – – –
Solar settlement Gelsenkirchen
 45879 Gelsenkirchen-Biskmarck: 71 units, 1st solar housing estate in the Ruhr area and in the development programme "50 solar housing estates NRW", completion: 2001
45879 Gelsenkirchen-Biskmarck: 71 units, 1st solar housing estate in the Ruhr area and in the development programme "50 solar housing estates NRW", completion: 2001
Show more >> – – – – – – – – – – – – – – – – – –
Five "Freiheit Emscher" construction sites
D - Between Essen and Bottrop, a total of 170![]() 0 ha area 5 new development areas with a total area of 150 ha, along the Emscher, which no longer stinks of sewage:
0 ha area 5 new development areas with a total area of 150 ha, along the Emscher, which no longer stinks of sewage:
https://freiheit-emscher.de/
Show more >> – – – – – – – – – – – – – – – – – –
buntStift" housing project
 44892 Bochum: Multi-generation housing project in Bochum
44892 Bochum: Multi-generation housing project in Bochum
Completion: 2011
Size: 21 WE
Innovative elements:
- Conversion of a vacant building into a multi-generation house
- Ecologically sustainable structural concept and barrier-free living
- Active promotion of neighbourly coexistence
Show more >> – – – – – – – – – – – – – – – – – –
Siepenfeld" student housing complex in Bochum
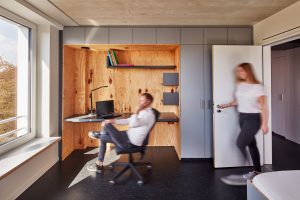 Bochum: 258 new residential spaces in passive house standard in timber hybrid construction. The buildings were constructed to the passive house standard and certified according to the criteria of the DGNB German Sustainable Building Council. The CO2-neutral building material wood also ensures a significantly improved ecological balance. Planning: ACMS Architektur GmbH, Wuppertal. Completion: 2019
Bochum: 258 new residential spaces in passive house standard in timber hybrid construction. The buildings were constructed to the passive house standard and certified according to the criteria of the DGNB German Sustainable Building Council. The CO2-neutral building material wood also ensures a significantly improved ecological balance. Planning: ACMS Architektur GmbH, Wuppertal. Completion: 2019
Show more >> – – – – – – – – – – – – – – – – – –
Mont Cenis Academy in Herne
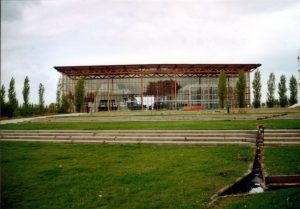 44649 Herne: This is not a housing estate, but the concept could equally be applied to housing. The Naturhuset apartment house by Bengt Warne in Stockholm was one of the first pioneering buildings to implement the house-in-house principle with a shell of glass. Also the Student dormitory ESA in Kaiserslautern is built like this. The project in Herne, however, is the most spectacular of its kind in this form.
44649 Herne: This is not a housing estate, but the concept could equally be applied to housing. The Naturhuset apartment house by Bengt Warne in Stockholm was one of the first pioneering buildings to implement the house-in-house principle with a shell of glass. Also the Student dormitory ESA in Kaiserslautern is built like this. The project in Herne, however, is the most spectacular of its kind in this form.
The building, designed in partnership by the German architectural firm HHS Planer & Architekten AG and the French architectural firm Jourda & Perraudin (Francoise Helene Jourda and Gilles Perraudin), is enclosed in a glass climate shell that creates a Mediterranean climate similar to that in Nice. This is on average 5 °C warmer than the outside temperature. Water features, earth channels and large gates prevent overheating in summer. The solar system in the roof, was the largest building-integrated system of its kind at the time. The supports inside are made of 56 spruce trunks. Completion: 1999
Show more >> – – – – – – – – – – – – – – – – – –
Simple and do it yourself
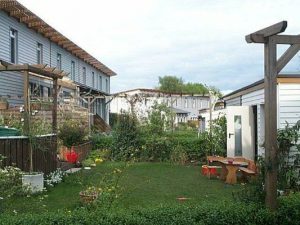 44532 Lünen-Brambauer: a project of the IBA Emscher Park, architect: Peter Hübner, 30 dwelling units, occupation 1998
44532 Lünen-Brambauer: a project of the IBA Emscher Park, architect: Peter Hübner, 30 dwelling units, occupation 1998
Show more >> – – – – – – – – – – – – – – – – – –
Cooperative housing estate Börkhauser Feld, Solingen
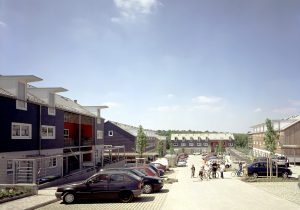 42699 Solingen: Cooperative housing development with approx. 350 units and centre development with technical centre. Spar- und Bauverein Solingen eG. Completion: 2008
42699 Solingen: Cooperative housing development with approx. 350 units and centre development with technical centre. Spar- und Bauverein Solingen eG. Completion: 2008
Show more >> – – – – – – – – – – – – – – – – – –
Plus-Energie-FertighausWelt Wuppertal
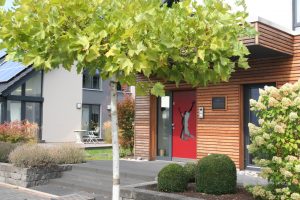 42279 Wuppertal: The exhibition with 19 show houses in the "Efficiency House Plus" building standard on the 18,000 square meter site is a model project of the prefabricated construction industry for the development of energy-efficient settlements, sponsored by the BBSR. All model houses are networked with each other and have a central storage battery so that energy can be generated, stored and distributed collectively. Completion: 2013
42279 Wuppertal: The exhibition with 19 show houses in the "Efficiency House Plus" building standard on the 18,000 square meter site is a model project of the prefabricated construction industry for the development of energy-efficient settlements, sponsored by the BBSR. All model houses are networked with each other and have a central storage battery so that energy can be generated, stored and distributed collectively. Completion: 2013
Show more >> – – – – – – – – – – – – – – – – – –
Student dormitory "Neue Burse" in Wuppertal
The architects have created new, liveable living space from a building that was ready for demolition. Through the extension, the 629 individual residential units were adapted to a contemporary standard, in which the rooms were enlarged from 12 m² to 20 m² and equipped with their own bathroom and kitchen. In the course of the modernization, the old facade was removed. The new highly thermally insulated façade in timber construction was moved two metres outwards on its own foundations. Completion: 2003
Show more >> – – – – – – – – – – – – – – – – – –
Residential project Rittergut Mydlinghoven
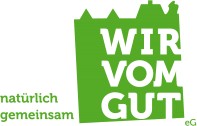 40629 Dusseldorf: Multi-generational project "Alternative living - naturally together on the estate with 45 apartments, many communal areas and a co-working space. The facility operator is "Wir vom Gut eG". Core renovation 1998. Completion: 2018
40629 Dusseldorf: Multi-generational project "Alternative living - naturally together on the estate with 45 apartments, many communal areas and a co-working space. The facility operator is "Wir vom Gut eG". Core renovation 1998. Completion: 2018
Show more >> – – – – – – – – – – – – – – – – – –
Eco-settlement Düsseldorf-Unterbach
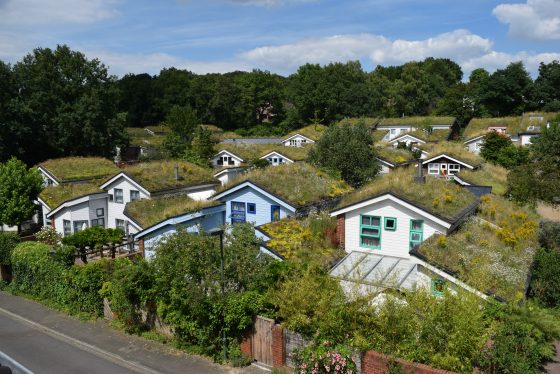 40627 Düsseldorf-Unterbach: Eco-settlement, architects: Bookhoff und Rentrop (Hannover), 30 flats, community house, community workshops, WW solar system, supply shaft accessible under the house rows, much own work, 750 Euro/m² living space + community facilities, occupation: 1988
40627 Düsseldorf-Unterbach: Eco-settlement, architects: Bookhoff und Rentrop (Hannover), 30 flats, community house, community workshops, WW solar system, supply shaft accessible under the house rows, much own work, 750 Euro/m² living space + community facilities, occupation: 1988
Show more >> – – – – – – – – – – – – – – – – – –
Living with children - wmk3
 40625 Düsseldorf-Gerresheim: the wmk assembly3 is located on the "Am Quellenbusch" site in the Düsseldorf district of Gerresheim. In the entire construction area, 800 residential units will be built. The completion of the 30 wmk3 apartments was in 2017.
40625 Düsseldorf-Gerresheim: the wmk assembly3 is located on the "Am Quellenbusch" site in the Düsseldorf district of Gerresheim. In the entire construction area, 800 residential units will be built. The completion of the 30 wmk3 apartments was in 2017.
Show more >> – – – – – – – – – – – – – – – – – –
Building community "Laubendorf
D - 40625 Düsseldorf: The initiative "Wohnen mit Kindern e.V." (Living with Children) is planning its fourth community housing project in the Düsseldorf city area with 23 residential units. The association has already successfully realized a cooperative-oriented project on Otto-Petersen Straße (1995) as well as two condominium projects in Gerresheim, qbus (2013) and wmk3 (2017). The association aims to create attractive and affordable housing for families with children in particular. All projects realized to date have been planned and occupied by residents in different life situations and are thus genuine multigenerational housing projects. In September 2020, the construction group purchased a plot in the Quellenbusch development area in Gerresheim. Planned completion: approx. 2022
Show more >> – – – – – – – – – – – – – – – – – –
Ecotope Heerdt
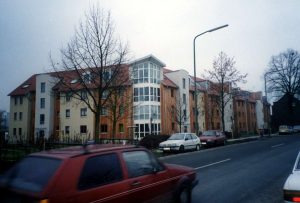
![]() D - 40549 Düsseldorf-Heerdt: 156 units, 60 permaculture tenant gardens, ecological centre for offers of eco-educational work for primary school classes and kindergartens.
D - 40549 Düsseldorf-Heerdt: 156 units, 60 permaculture tenant gardens, ecological centre for offers of eco-educational work for primary school classes and kindergartens.
A further 20 - 30 single-family houses (linked to a geothermal heating project), a multi-storey residential building and a kindergarten are planned.
Show more >> – – – – – – – – – – – – – – – – – –
Solar housing estate at the Medienhafen
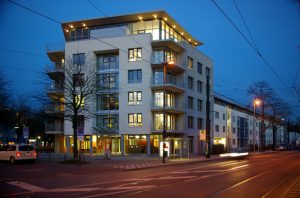 40219 Düsseldorf: Solar housing estate at the Medienhafen. 101 units, completion: 2009
40219 Düsseldorf: Solar housing estate at the Medienhafen. 101 units, completion: 2009
Show more >> – – – – – – – – – – – – – – – – – –
Building Biology Settlement Friebertshausen
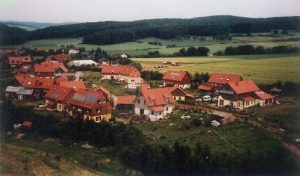 35075 Gladenbach-Friebertshausen: 19 houses, about 29 adults and 34 children. Approx. 18.000 m2 Property. Additional 22.000 m2 leased (playgrounds, orchards, ponds), construction period: 1987-90
35075 Gladenbach-Friebertshausen: 19 houses, about 29 adults and 34 children. Approx. 18.000 m2 Property. Additional 22.000 m2 leased (playgrounds, orchards, ponds), construction period: 1987-90
Show more >> – – – – – – – – – – – – – – – – – –
Energy Plus Quarter Vellmar North
![]() D - 34246 Vellmar-Nord: The urban design, with around 550 residential units on a 16-hectare site, envisages a mix of detached single houses and houses in a more compact design using semi-detached and terraced houses and multi-storey housing. In terms of size, it will be one of the largest plus-energy housing estates in Germany. The plus-energy concept takes into account heat, electricity and mobility. Start of construction: from April 2020. Completion: ~2024
D - 34246 Vellmar-Nord: The urban design, with around 550 residential units on a 16-hectare site, envisages a mix of detached single houses and houses in a more compact design using semi-detached and terraced houses and multi-storey housing. In terms of size, it will be one of the largest plus-energy housing estates in Germany. The plus-energy concept takes into account heat, electricity and mobility. Start of construction: from April 2020. Completion: ~2024
Show more >> – – – – – – – – – – – – – – – – – –
Documenta Urbana, Kassel-Dönche
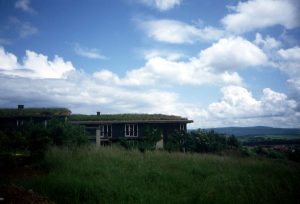 34134 Kassel: 137 units; various architects including Baufrrösche, Roland Rainer, Otto Steidle. Construction: 1980- 82. There has only been one building exhibition "documenta urbana", which was created in the context of the "documenta 7" in 1982.
34134 Kassel: 137 units; various architects including Baufrrösche, Roland Rainer, Otto Steidle. Construction: 1980- 82. There has only been one building exhibition "documenta urbana", which was created in the context of the "documenta 7" in 1982.
Show more >> – – – – – – – – – – – – – – – – – –
Eco-settlement "Frasenweg
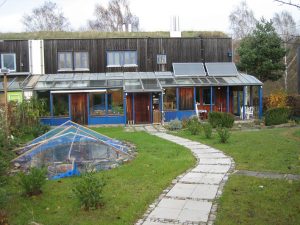 34128 Kassel: Ecological settlement "Frasenweg", Hegger, Hegger-Luhnen, Prof. Gernot Minke, Kassel, 36 dwelling units, GFZ 0.7, loam and timber frame construction, consistent use of recyclable and energy-saving building materials, green roofs, mound houses, rainwater harvesting, conservatories
34128 Kassel: Ecological settlement "Frasenweg", Hegger, Hegger-Luhnen, Prof. Gernot Minke, Kassel, 36 dwelling units, GFZ 0.7, loam and timber frame construction, consistent use of recyclable and energy-saving building materials, green roofs, mound houses, rainwater harvesting, conservatories
Show more >> – – – – – – – – – – – – – – – – – –
Student residence Vaakerstrasse Kassel
 34127 Kassel: Two buildings with 4 room flatshares each in loam and low-energy construction, transparent thermal insulation, high proportion of own work. Completion: 1995
34127 Kassel: Two buildings with 4 room flatshares each in loam and low-energy construction, transparent thermal insulation, high proportion of own work. Completion: 1995
Show more >> – – – – – – – – – – – – – – – – – –
Lower Neustadt Kassel
 34123 Kassel-Unterneustadt: Re-foundation of the Unterneustadt district. High building density with GFZ 2.0. Size: 29 buildings with a total of 87 WEs. Of which 73 are publicly subsidised and 65 WEs with a parking space number of 0.1 PkWs/WE. Completion: 2001
34123 Kassel-Unterneustadt: Re-foundation of the Unterneustadt district. High building density with GFZ 2.0. Size: 29 buildings with a total of 87 WEs. Of which 73 are publicly subsidised and 65 WEs with a parking space number of 0.1 PkWs/WE. Completion: 2001
Show more >> – – – – – – – – – – – – – – – – – –
Ecological settlement Bielefeld-Waldquelle
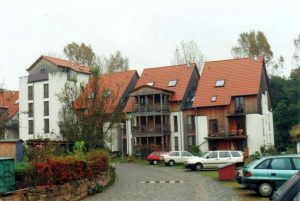 33649 Bielefeld-Quelle: 96 units, architect: Hans-Friedrich Bültmann, special features: all buildings are equipped with composting toilets and the highest composting toilet in Europe is located on the 5th floor. Further water measures: rainwater infiltration, own drinking water source; a reed sewage treatment plant was planned but could not be realised. Energy: BHKW, local heating network, internal cable TV, telephone distribution. Social: KiTa, craftsmen's yard, cooperative project. Economy: Development as a large plot, low-cost construction with partly much own work. Construction time: 1997
33649 Bielefeld-Quelle: 96 units, architect: Hans-Friedrich Bültmann, special features: all buildings are equipped with composting toilets and the highest composting toilet in Europe is located on the 5th floor. Further water measures: rainwater infiltration, own drinking water source; a reed sewage treatment plant was planned but could not be realised. Energy: BHKW, local heating network, internal cable TV, telephone distribution. Social: KiTa, craftsmen's yard, cooperative project. Economy: Development as a large plot, low-cost construction with partly much own work. Construction time: 1997
Show more >> – – – – – – – – – – – – – – – – – –


