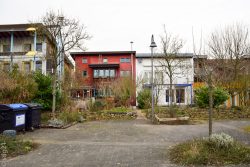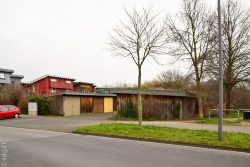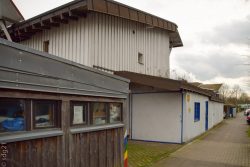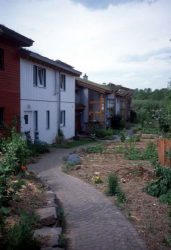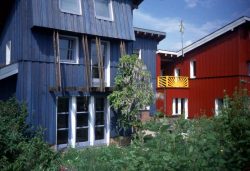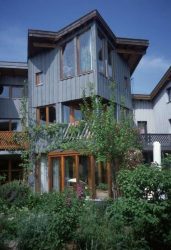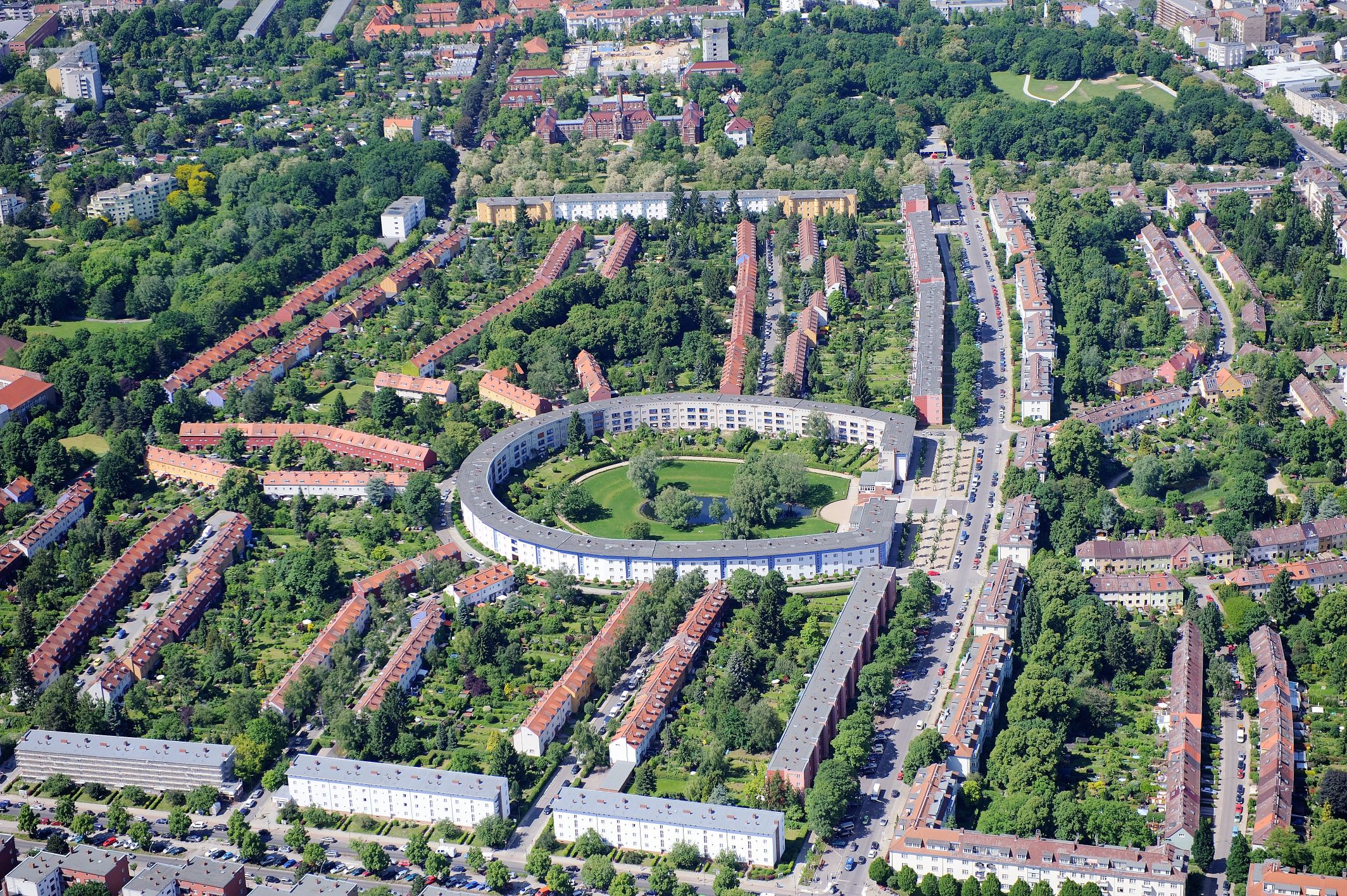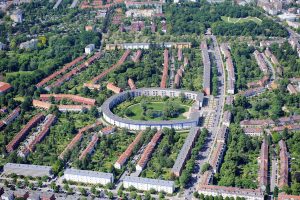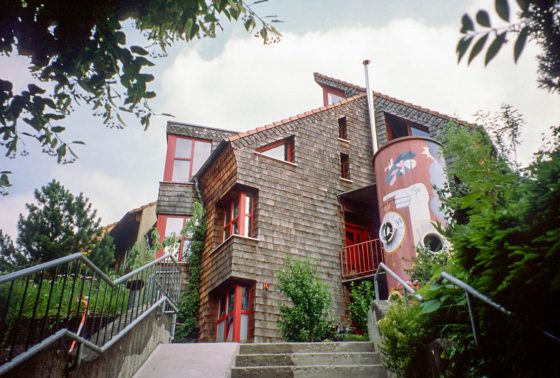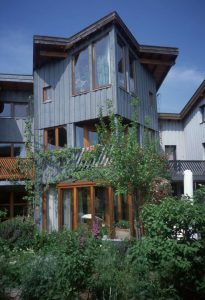 50827 Cologne-Blumenberg: Architect: Reimund Stewen, with passive solar use, natural building techniques (timber frame construction with 20% clay and 80% electricity infill), economical use of land, social diversity and cost savings through communal building, use of ecological building services, waste collection, recycling, installation of private gardens. Completion: 1989
50827 Cologne-Blumenberg: Architect: Reimund Stewen, with passive solar use, natural building techniques (timber frame construction with 20% clay and 80% electricity infill), economical use of land, social diversity and cost savings through communal building, use of ecological building services, waste collection, recycling, installation of private gardens. Completion: 1989
| Building type | terraced houses as condominiums, new buildings |
| Location | Residential area, outskirts |
| Ecology | |
| Waste/water | Greywater use, rainwater use, service water cycle, |
| Waste | Separate waste collection and recycling |
| Energy | passive solar use, conservatories, basement replacement rooms, basic thermal zoning, low-temperature heating, condensing technology with waste heat exploitation, |
| Building Biology | Use of natural building materials, wood, loam, grass, light-weight timber frame construction |
| Traffic | Parking space free settlement |
| Outdoor facilities | Grass roof, climbing plants, partial supply gardens |
| Climate | Natural air conditioning, optimised indoor climate |
| Economics | Realization with a high share of own work |
| Contact | Concept and planning: Dipl.-Ing. Architect Raimund Stewen, Breibergstrasse 2, 50939 Cologne, Germany http://vpb.de/koeln/ |
Source
NEWS Independent information service for ecological planning and building p. 1f
Last Updated: December 26, 2020
Similar projects on sdg21:
All project/s of the planning office: Reimund Stewen; Urban region: Cologne and surrounding area; Country: Germany; Characteristics: 03 - 4 floors, Condominiums, Terraced house, Residential, Eco-settlement; typology: Settlement; Thematic: Building Biology, Green roofs, Own contribution, Historical projects from 1980, Wood construction, Earth Building, Solar architecture, Free of parking spaces, Winter garden / Glass house

