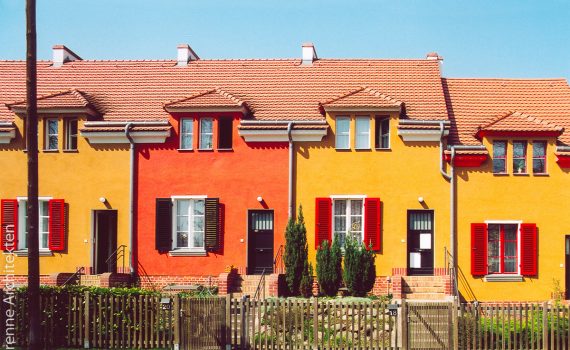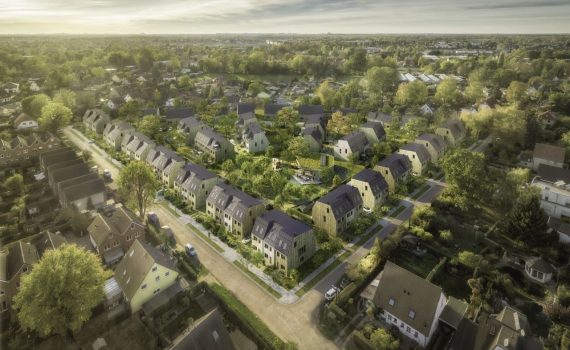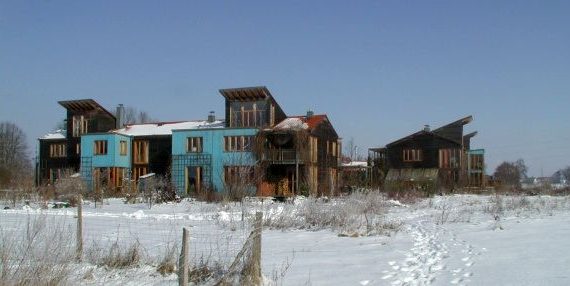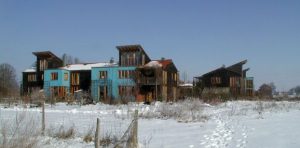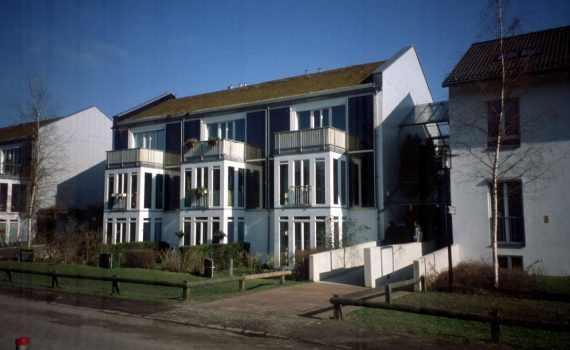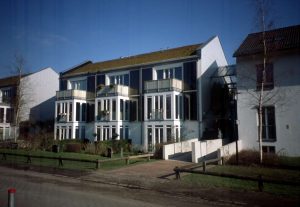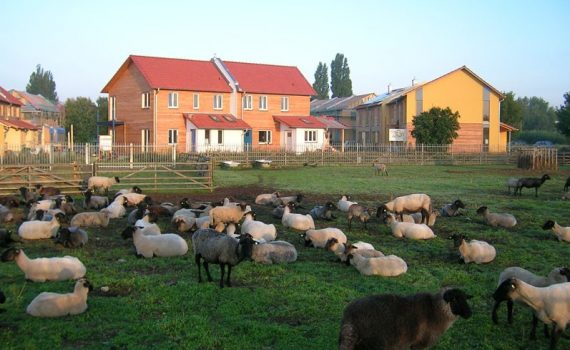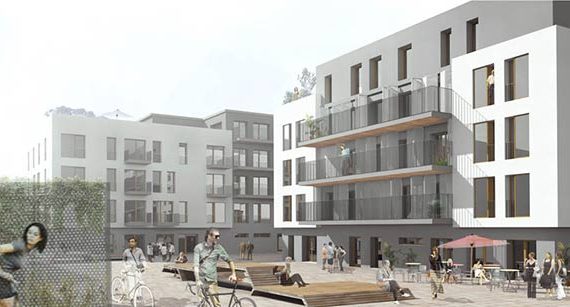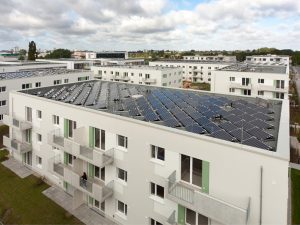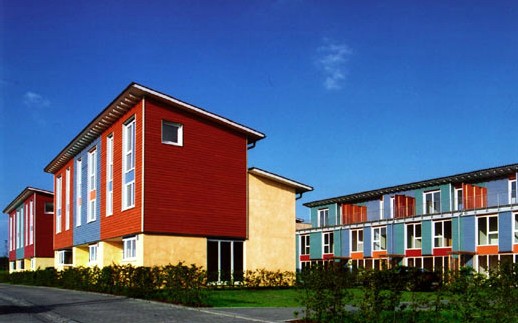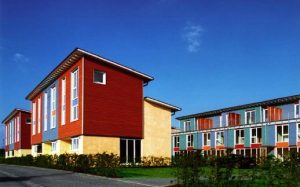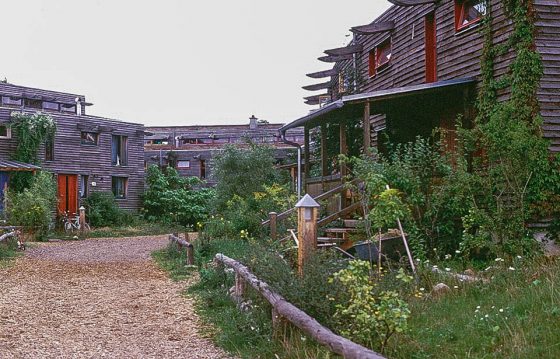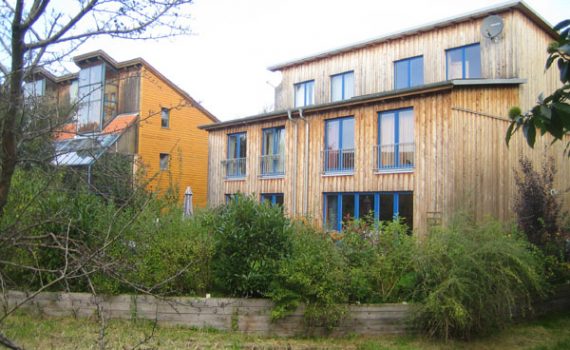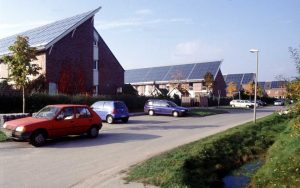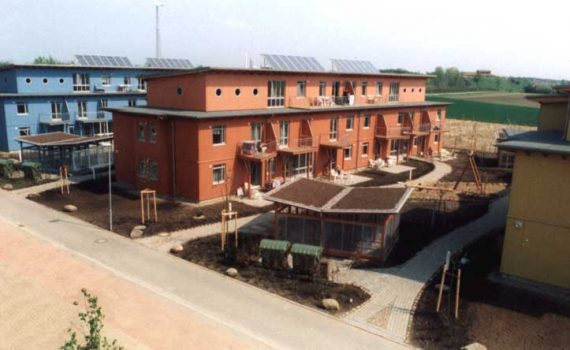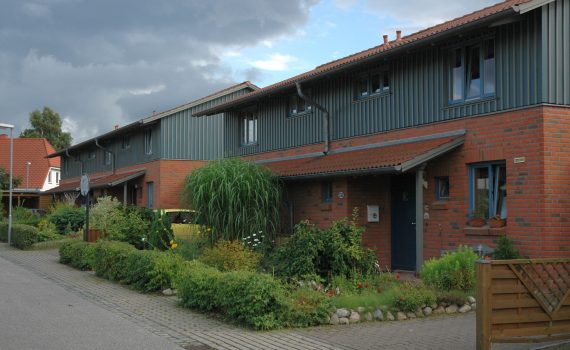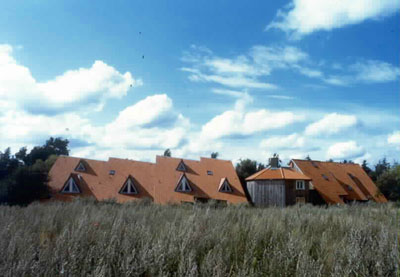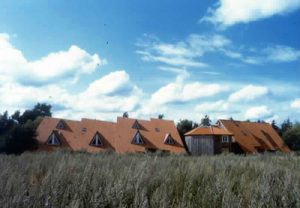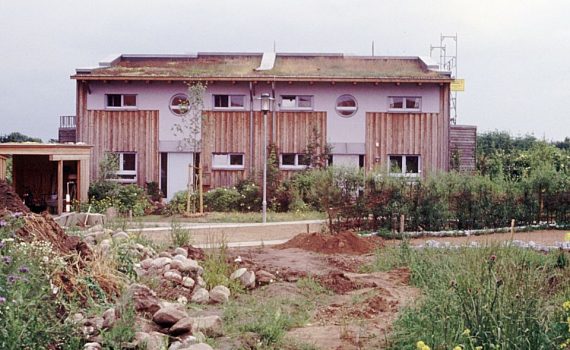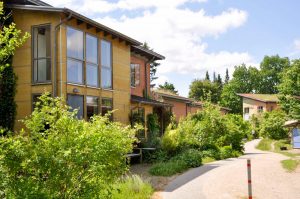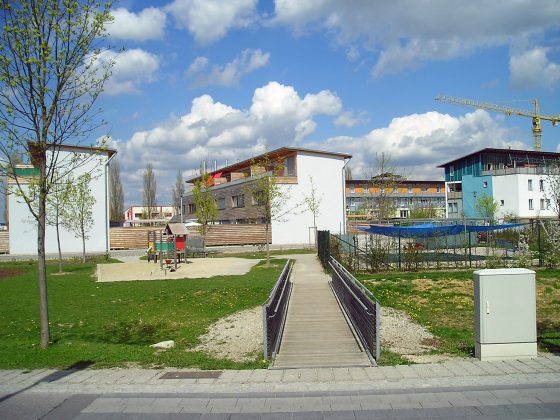 85057 Ingolstadt: 132 WE + 2 community houses as prefabricated 3-storey timber frame construction. 795 €/m2 (<=> 1,590.70 DM/sqm WF; 159,714.29 DM/WE). Developed as part of the "Siedlungsmodelle Bayern" programme. It is the first "real" timber housing estate with over 100 residential units, at least in Europe. Architecture: Sampo Widmann project consortium with Prof Hermann Schröder. Property developer: Gemeinnützige Wohnungsgesellschaft Ingolstadt. Completion: 1994
85057 Ingolstadt: 132 WE + 2 community houses as prefabricated 3-storey timber frame construction. 795 €/m2 (<=> 1,590.70 DM/sqm WF; 159,714.29 DM/WE). Developed as part of the "Siedlungsmodelle Bayern" programme. It is the first "real" timber housing estate with over 100 residential units, at least in Europe. Architecture: Sampo Widmann project consortium with Prof Hermann Schröder. Property developer: Gemeinnützige Wohnungsgesellschaft Ingolstadt. Completion: 1994
Charakteristik: Terraced house
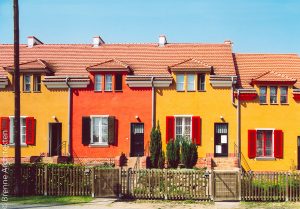 12524 Berlin: Bruno Taut's "Tuschkastensiedlung". 128 flats in 48 storey flats in six apartment blocks and 80 detached houses in rows or as semi-detached houses with 1 to 5 rooms; gross floor area: 14,051 m². Renovation / refurbishment / extension: 1992 to 2002; extension since 2001 and new construction of apartment blocks and terraced houses since 2011. Construction: 1913 to 1916
12524 Berlin: Bruno Taut's "Tuschkastensiedlung". 128 flats in 48 storey flats in six apartment blocks and 80 detached houses in rows or as semi-detached houses with 1 to 5 rooms; gross floor area: 14,051 m². Renovation / refurbishment / extension: 1992 to 2002; extension since 2001 and new construction of apartment blocks and terraced houses since 2011. Construction: 1913 to 1916
 02906 Niesky: In the small Saxon town of Niesky, 20 minutes by train from Görlitz, the then largest European timber construction company "Christoph & Unmack AG" (C&U) built four factory and model housing estates in timber construction with a total of 317 flats in 114 houses. Of these, around 100 model houses with more than 250 flats are still well preserved as housing estates today, most of which are in their original condition and most of which are listed buildings. They were realised between 1918 and 1940.
02906 Niesky: In the small Saxon town of Niesky, 20 minutes by train from Görlitz, the then largest European timber construction company "Christoph & Unmack AG" (C&U) built four factory and model housing estates in timber construction with a total of 317 flats in 114 houses. Of these, around 100 model houses with more than 250 flats are still well preserved as housing estates today, most of which are in their original condition and most of which are listed buildings. They were realised between 1918 and 1940.
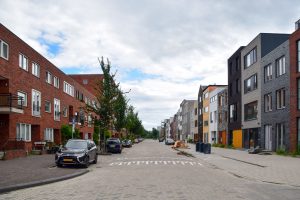 NL - 1087 Amsterdam: Haveneiland is the eastern and western part of the newest neighbourhood "IJburg" in the east of Amsterdam. It was created as part of the Dutch housing development programme "VINEX "*. Like "Steigereiland" and "Rieteilanden", "Haveneiland" was built on an artificially raised island. Completion: ~2018
NL - 1087 Amsterdam: Haveneiland is the eastern and western part of the newest neighbourhood "IJburg" in the east of Amsterdam. It was created as part of the Dutch housing development programme "VINEX "*. Like "Steigereiland" and "Rieteilanden", "Haveneiland" was built on an artificially raised island. Completion: ~2018
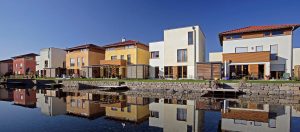 71364 Winnenden: 129 residential units in multi-family houses, chain houses, terraced houses and single-family houses on a conversion site (approx. 3.4 ha) close to the city centre, a former industrial wasteland, the new ecologically sustainable quarter was created. The focal points of the concept are an economical development, a central lake also for rainwater retention, a detailed surface and green concept, as well as a Mediterranean colour concept. Completion: 2011
71364 Winnenden: 129 residential units in multi-family houses, chain houses, terraced houses and single-family houses on a conversion site (approx. 3.4 ha) close to the city centre, a former industrial wasteland, the new ecologically sustainable quarter was created. The focal points of the concept are an economical development, a central lake also for rainwater retention, a detailed surface and green concept, as well as a Mediterranean colour concept. Completion: 2011
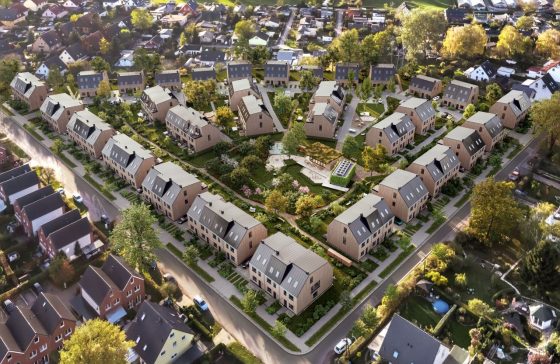
![]() D - 13127 Berlin-Pankow: On a 23,000 sqm plot in Pankow-Französisch Buchholz, a housing estate with 84 residential units with a total living space of approx. 12,000 sqm plus a community house will be built. Predominantly renewable and healthy building materials such as wood and cellulose with positive CO2-balance sheet. In the centre of the settlement there is an orchard with a community house. The heat and electricity generation in the settlement is fossil-free. Start of construction/completion (planned): 2022/2024
D - 13127 Berlin-Pankow: On a 23,000 sqm plot in Pankow-Französisch Buchholz, a housing estate with 84 residential units with a total living space of approx. 12,000 sqm plus a community house will be built. Predominantly renewable and healthy building materials such as wood and cellulose with positive CO2-balance sheet. In the centre of the settlement there is an orchard with a community house. The heat and electricity generation in the settlement is fossil-free. Start of construction/completion (planned): 2022/2024
86152 Augsburg: For 500 years, the residents of Augsburg's Fuggerei have been paying as much cold rent as their previous tenants: 88 cents, which is equivalent to one guilder. In addition, they pay about 85 euros per month for utilities such as electricity, water and heating. The Fuggerei is considered the oldest social housing estate in the world. Completion: 1521
![]() D - 50181 Bedburg Kaster: Around 150 residential units on 5.6 hectares are planned in the first resource conservation housing estate of the town of Bedburg and RWE Power. The conservation of natural resources is at the forefront of this project, which is being developed under the name "Factor X", already established in specialist circles. Further key data: 55,500 square metres of living space, around 110 building plots and an extension of the forest kindergarten are planned.
D - 50181 Bedburg Kaster: Around 150 residential units on 5.6 hectares are planned in the first resource conservation housing estate of the town of Bedburg and RWE Power. The conservation of natural resources is at the forefront of this project, which is being developed under the name "Factor X", already established in specialist circles. Further key data: 55,500 square metres of living space, around 110 building plots and an extension of the forest kindergarten are planned.
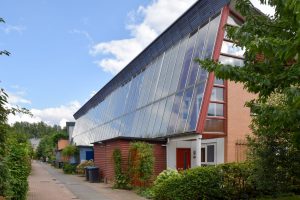 NL - Culemborg: With 240 houses, it is the largest permaculture settlement in Europe and worldwide. It was built with the aim of living there in the most environmentally friendly and self-managed way possible. The founder Marleen Kaptein was convinced from the beginning that people should have the opportunity to shape their environment and take responsibility. Completion: 2009
NL - Culemborg: With 240 houses, it is the largest permaculture settlement in Europe and worldwide. It was built with the aim of living there in the most environmentally friendly and self-managed way possible. The founder Marleen Kaptein was convinced from the beginning that people should have the opportunity to shape their environment and take responsibility. Completion: 2009
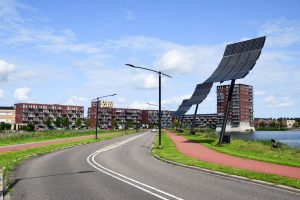 NL - Heerhugowaard: With 2,900 apartments on 123 ha of building land, the settlement is the largest sustainable settlement in the world. The total area with park and water areas covers 177 ha. The photovoltaic system on the roofs has a capacity of 3.75 MW. Another PV system with 1.25 MW, as well as three wind turbines on the site are the active components of the CO2-neutral energy supply. Car-free zone. Planning: Ashok Bhalotra of urban design bureau KuiperCompagnons, Rotterdam. Partner of the European Sun Cities project. Completion: 2016
NL - Heerhugowaard: With 2,900 apartments on 123 ha of building land, the settlement is the largest sustainable settlement in the world. The total area with park and water areas covers 177 ha. The photovoltaic system on the roofs has a capacity of 3.75 MW. Another PV system with 1.25 MW, as well as three wind turbines on the site are the active components of the CO2-neutral energy supply. Car-free zone. Planning: Ashok Bhalotra of urban design bureau KuiperCompagnons, Rotterdam. Partner of the European Sun Cities project. Completion: 2016
![]() D - 52249 Eschweiler: the municipality of Eschweiler has designated a second Factor X housing estate with 34 plots on 3.1 hectares in the development plan. Construction of the first houses can begin as early as April. Resource- and energy-efficient single-family houses will be built on around 30 plots and four multi-family houses will be built according to the Factor X concept. Further elements of sustainable urban development, such as extensively greened roofs and a central heat supply using wood pellets, are planned. RWE Power is the landowner and developer. The development was completed in spring 2019.
D - 52249 Eschweiler: the municipality of Eschweiler has designated a second Factor X housing estate with 34 plots on 3.1 hectares in the development plan. Construction of the first houses can begin as early as April. Resource- and energy-efficient single-family houses will be built on around 30 plots and four multi-family houses will be built according to the Factor X concept. Further elements of sustainable urban development, such as extensively greened roofs and a central heat supply using wood pellets, are planned. RWE Power is the landowner and developer. The development was completed in spring 2019.
![]() D - 52459 Inden-Altdorf: The municipality of Inden has designated a further Factor X housing estate with 50 plots in the development plan. Construction of the first houses can begin as early as April. Resource-efficient single-family homes, semi-detached houses or terraced houses based on the Factor X concept will be built. RWE Power is the land owner and developer. The development was completed in spring 2019.
D - 52459 Inden-Altdorf: The municipality of Inden has designated a further Factor X housing estate with 50 plots in the development plan. Construction of the first houses can begin as early as April. Resource-efficient single-family homes, semi-detached houses or terraced houses based on the Factor X concept will be built. RWE Power is the land owner and developer. The development was completed in spring 2019.
 45897 Gelsenkirchen-Schaffrath: by 2018, it was the largest German solar housing estate with a peak output of 825 kWp. The 71 existing buildings with a total of 422 apartments and 27,420 m² of living space were renovated for energy efficiency. Operator: THS Wohnen GmbH (today: VIVAWEST Wohnen GmbH). Completion: 2008
45897 Gelsenkirchen-Schaffrath: by 2018, it was the largest German solar housing estate with a peak output of 825 kWp. The 71 existing buildings with a total of 422 apartments and 27,420 m² of living space were renovated for energy efficiency. Operator: THS Wohnen GmbH (today: VIVAWEST Wohnen GmbH). Completion: 2008
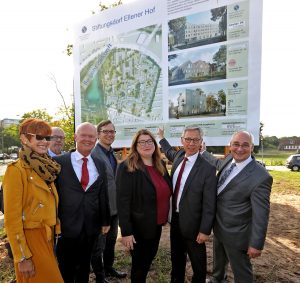
![]() D - 28329 Bremen-Osterholz: At least 500 apartments are planned, which will offer a new home to around 1,000 Bremen residents of all ages and from different social classes and cultures. In close cooperation with the Free Hanseatic City of Bremen, the Bremer Heimstiftung, as the owner of the site, is therefore not only working on new living space. Social institutions, clubs and cultural institutions will also enrich the "Ellener Hof Foundation Village" in the future. In addition, the partners are focusing on attractive green spaces. The respectful treatment of the valuable stock of trees, bushes and vegetation on the property is the basis and an integral part of all planning. Construction began on 7.9.2018. Planned completion: 2025(?)
D - 28329 Bremen-Osterholz: At least 500 apartments are planned, which will offer a new home to around 1,000 Bremen residents of all ages and from different social classes and cultures. In close cooperation with the Free Hanseatic City of Bremen, the Bremer Heimstiftung, as the owner of the site, is therefore not only working on new living space. Social institutions, clubs and cultural institutions will also enrich the "Ellener Hof Foundation Village" in the future. In addition, the partners are focusing on attractive green spaces. The respectful treatment of the valuable stock of trees, bushes and vegetation on the property is the basis and an integral part of all planning. Construction began on 7.9.2018. Planned completion: 2025(?)
01326 Dresden-Pillnitz: 9 residential units, 40 residents. Ecological apartment buildings according to passive house standard. Architectural partnership Reiter and Rentzsch, Dresden. Occupation: 2001
 04249 Leipzig-Knauthain: 665 WE, urban planning: Joachim Eble Architektur, decentralized settlement units; solar orientation (90% of the WE are SSW or SSO oriented) and integrated into the open space concept of so-called landscape chambers; resource-saving use of building land with minimized development effort in the area of residential development; ecological land use with high nature and open space quality on the compensation areas close to the settlement.
04249 Leipzig-Knauthain: 665 WE, urban planning: Joachim Eble Architektur, decentralized settlement units; solar orientation (90% of the WE are SSW or SSO oriented) and integrated into the open space concept of so-called landscape chambers; resource-saving use of building land with minimized development effort in the area of residential development; ecological land use with high nature and open space quality on the compensation areas close to the settlement.
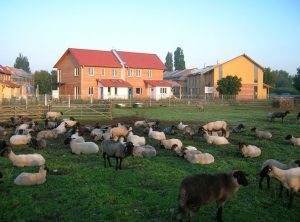 12487 Berlin-Johannisthal: 20 houses with 22 residential units (KfW 40-60) for 70 small and large people, ecological housing project. Number of parking spaces: 0.3 PkWs/WE, 100 m² solar collectors (50 kW), 23 kW photovoltaic system, 99 kW wood pellet system (with exhaust gas heat exchanger, downstream flue gas scrubber and condensate heat exchanger), 600 m³ grey water system, completion: 2007
12487 Berlin-Johannisthal: 20 houses with 22 residential units (KfW 40-60) for 70 small and large people, ecological housing project. Number of parking spaces: 0.3 PkWs/WE, 100 m² solar collectors (50 kW), 23 kW photovoltaic system, 99 kW wood pellet system (with exhaust gas heat exchanger, downstream flue gas scrubber and condensate heat exchanger), 600 m³ grey water system, completion: 2007
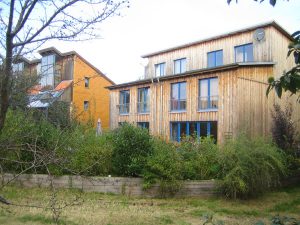 21035 Hamburg-Allermöhe: 36 completed units in semi-detached and terraced houses, one of the older ecological housing estates in Germany; largely built from 1985-96, the last house was built in 2003. Compost toilets, reed sewage treatment plant, biological building materials. "Interessengemeinschaft Ökologisches Bauen Allermöhe", planning/construction management: J. Lupp architect; Vollbracht und Bäumer architects; T. Keidel, M. Uhlenhaut, Hamburg; Cordes, Rotenburg/ Wümme. Awards Timber Construction Prize Northern Germany 1988.
21035 Hamburg-Allermöhe: 36 completed units in semi-detached and terraced houses, one of the older ecological housing estates in Germany; largely built from 1985-96, the last house was built in 2003. Compost toilets, reed sewage treatment plant, biological building materials. "Interessengemeinschaft Ökologisches Bauen Allermöhe", planning/construction management: J. Lupp architect; Vollbracht und Bäumer architects; T. Keidel, M. Uhlenhaut, Hamburg; Cordes, Rotenburg/ Wümme. Awards Timber Construction Prize Northern Germany 1988.
22844 Norderstedt: 36 terraced houses in low-energy construction, all roofs are completely greened, combined heat and power plant. Completion: ~2002
22926 AhrensburgSite area: 6.4 ha; 15 houses with 1 - 14 flats with high ecological standards (110 units); 40% of the built-up area for commercial use. Largest residential project with living and working in Schleswig-Holstein. Completion: 2012
22926 Ahrensburg: 24 flats on 7,000 sqm plot, owners' association, KfW 40 standard, wood pellet heating and solar thermal system, ecologically safe building materials (free of asbestos, CFC, PCB and as far as possible PVC). Completion: 2007
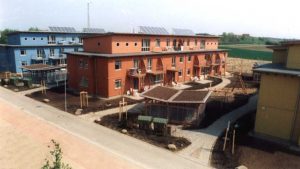 23569 Lübeck-Kücknitz: 36 social housing units in 3 buildings in low-energy and timber construction with a total living space of 2,213 m². Pilot project as part of the "Resource-saving construction" programme funded by the state of Schleswig-Holstein. The main premise in the implementation of this pilot project was the synthesis of healthy living, energy and cost-saving construction with child and family-friendly floor plans. Completion: 1998
23569 Lübeck-Kücknitz: 36 social housing units in 3 buildings in low-energy and timber construction with a total living space of 2,213 m². Pilot project as part of the "Resource-saving construction" programme funded by the state of Schleswig-Holstein. The main premise in the implementation of this pilot project was the synthesis of healthy living, energy and cost-saving construction with child and family-friendly floor plans. Completion: 1998
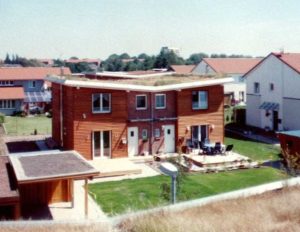 23500 Lübeck-Moisling: New construction of 75 flats as semi-detached houses (30x) and detached houses (5x) in timber construction. A special feature was a high proportion of own labour, which was credited instead of equity. Some of the houses were built as so-called "butterfly houses". The construction costs were less than 1000 euros per square metre of living space. Completion: 1999
23500 Lübeck-Moisling: New construction of 75 flats as semi-detached houses (30x) and detached houses (5x) in timber construction. A special feature was a high proportion of own labour, which was credited instead of equity. Some of the houses were built as so-called "butterfly houses". The construction costs were less than 1000 euros per square metre of living space. Completion: 1999
 23617 Stockelsdorf: 24 flats in 13 terraced houses, two semi-detached houses, 1 detached house (and ... ?). Timber frame construction with solid infill (bricks) in the south façade and highly insulated infill (cellulose) in the north façades. Conservatories, combined heat and power unit, rainwater utilisation, PVC-free construction, healthy living materials and paintwork. Architectural partnership Rolf Zeschke (Bad Schwartau) & Uwe Witaszek. Completion: ~1997
23617 Stockelsdorf: 24 flats in 13 terraced houses, two semi-detached houses, 1 detached house (and ... ?). Timber frame construction with solid infill (bricks) in the south façade and highly insulated infill (cellulose) in the north façades. Conservatories, combined heat and power unit, rainwater utilisation, PVC-free construction, healthy living materials and paintwork. Architectural partnership Rolf Zeschke (Bad Schwartau) & Uwe Witaszek. Completion: ~1997
24159 Kiel-Pries: In 7 buildings around a car-free courtyard of approx. 6,500 m², a total of 27 apartments between approx. 40 and approx. 125 m² living space and a community house with a grass roof, as well as an organic food store in an existing building have been created in a space-saving architecture. Four of the buildings are new constructions, in the other two buildings old building substance was redeveloped. Completion: 2003
25524 Itzehoe: The "car-free" estate consists of 18 flats (12 semi-detached houses, 2 semi-detached houses with 3 flats each), which are organised as a homeowners' association. Approx. 1/3 of the total area is used as common property: Paths, Thingplatz, biotope and meadow etc.; planning office: Christine Appel, Itzehoe. Completion: 1998
25704 Meldorf, district of Dithmarschen: Ecological settlement "Roter Sand". In 3 years an ecological settlement with 21 WEs in single-family houses, semi-detached houses and a 4-family house was built, which is characterized by its diverse exterior design and its multi-layered social structure. Completion: 1995(?)
28357 Bremen-Hollerland: 200 units (not realised); model photos, well-analysed study on the failure of the project. The most important reasons: "too sterile architecture; too expensive although low-cost construction was promised; too far outside the city; the fact that the city railway was not routed to the new district after all; generally poor construction activity; major employer in Bremen went bankrupt." However, the Hollerland project caused a lot of media hype and is regarded as a model for many other projects that have since been realised, such as "Bremen-Grünenstrasse", although not on the outskirts of the city but in the city centre.


