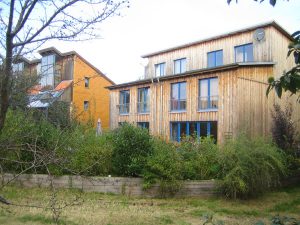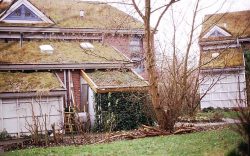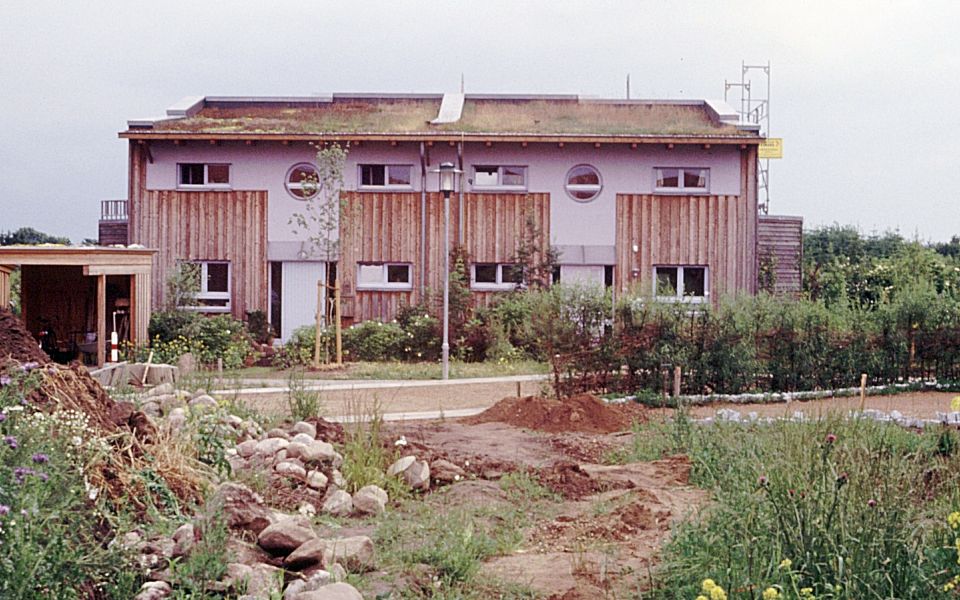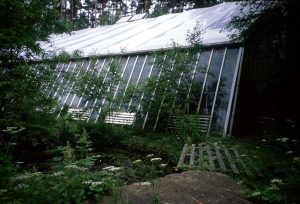 21035 Hamburg-Allermöhe: 36 completed units in semi-detached and terraced houses, one of the older ecological housing estates in Germany; largely built from 1985-96, the last house was built in 2003. Compost toilets, reed sewage treatment plant, biological building materials. "Interessengemeinschaft Ökologisches Bauen Allermöhe", planning/construction management: J. Lupp architect; Vollbracht und Bäumer architects; T. Keidel, M. Uhlenhaut, Hamburg; Cordes, Rotenburg/ Wümme. Awards Holzbaupreis Norddeutschland 1988. Completion: 2003
21035 Hamburg-Allermöhe: 36 completed units in semi-detached and terraced houses, one of the older ecological housing estates in Germany; largely built from 1985-96, the last house was built in 2003. Compost toilets, reed sewage treatment plant, biological building materials. "Interessengemeinschaft Ökologisches Bauen Allermöhe", planning/construction management: J. Lupp architect; Vollbracht und Bäumer architects; T. Keidel, M. Uhlenhaut, Hamburg; Cordes, Rotenburg/ Wümme. Awards Holzbaupreis Norddeutschland 1988. Completion: 2003
| Address | Fanny-Lewald-Ring 32-92b The eco-settlement is located in the southeast of the Hanseatic city between Hamburg city centre (approx. 15 km) and Bergedorf city centre (approx. 3 km) within the Neuallermöhe-Ost district. |
| Building Type(s), Type |
two-storey single-family terraced houses in semi-detached and terraced buildings, on three residential courtyards (north, middle and south courtyard), new construction |
| Form(s) of ownership | Owner-occupied homes, social housing |
| Location | within the large new development area Allermöhe I in Bergedorf |
| Size (WE) | 36 |
| Residents | approx. 140 |
| Completion | 1st construction phase 1987, 2nd construction phase 1991 -1993, the last semi-detached house was built in 2003 |
| Ecology | ||
| Waste/water | Composting toilets (faeces) [clivis multrum, see fig.], rainwater collection (for garden, washing machine) and jointly operated constructed wetland for greywater (in the south-eastern area); original plant extended in 1994 for daily greywater volume 15 cubic metres; three reed beds now 240 sqm, as interval-fed vertical filters; downstream fining pond (# 6). The settlement manages without discharging its wastewater into the public sewerage system. | |
| Waste | Waste prevention | |
| Energy | Energy saving, temporary heat protection, heat storage, condensing boiler technology, low-temperature heating, central hot water distribution, solar collectors, south orientation, zoning of floor plans, conservatories | |
| Building Biology | Use of recycled products, pollutant-free materials for interior finishing. Wooden facades (1. Bauabs.) | |
| Free space | Front garden: Since access from the footpath almost directly into the houses, hardly pronounced front garden area. Garden private: single, partly without separation between neighbours; common open spaces (meadow) between the houses; natural design of the green areas Parking spaces Parking spaces on the public road, few additional on the property. Road: Since the settlement is located along the Fanny-Lewald-Ring, only narrow footpaths are necessary within the settlement. low sealing due to narrow paths Facade greening, created biotopes |
|
| Climate | Indoor climate, protection Microclimate | |
| Economics
Data from (Rauschning et al. 2009) |
Composting toilet system: Initial investment costs: In the period 1986-1992, the price of a complete Terra Nova system (standard) with 2 toilets was approximately 3,700 euros, including a quantity discount for all houses. Special requirements increased the price to between 4,000 and 4,500 euros. The costs for delivery and installation amounted to approx. 500 Euro. In 2009, an optimal Terra Nova system with delivery and installation cost approx. 6,500 euros.Operation and maintenance costs: In the event of a defect, the fan must be replaced (usually after 5 to 20 years at the earliest; costs in 2009: approx. 190 euros - assuming annual cleaning of the fan and the exhaust air pipe).Constructed Wetland: Initial investment costs: The total cost of the constructed wetland was 95,000 Euros (to treat grey water from 140 people). Nowadays, such a plant is more affordable due to improved, more economical construction, operation and maintenance costs: The costs for external quality checks and sampling amount to 500 euros per year. In addition, the sludge that settles in the Imhoff tank must be pumped out and transported away by an external company for 250 euros. Pumps and moving parts have to be replaced from time to time. The residents of the ecological settlement save an estimated 18,000 euros per year with the sanitation system (equivalent to 130 euros per person per year). These savings can be attributed to: - Reduced water consumption (no toilet flushing, see point 1 below). - No cost for wastewater treatment (greywater is treated and discharged on site instead of being discharged into the municipal sewer system, see point 2 below). - Relatively low operation and maintenance costs for the constructed wetland (see point 3 below).The assumptions for this calculation are: 1. 40 litres per person and day are saved for flushing the toilets of 140 residents. Water and wastewater together are charged at approx. 4 EUR/m³ in Hamburg. Dry compost toilets therefore save approx. 8,176 euros per year. 2. the grey water produced does not cause any wastewater charges, as it is not discharged into the municipal wastewater network (in Hamburg 2.67 euros per m³ for wastewater discharge). The 11.5 m³ of grey water discharged decentrally per day saves a wastewater levy of 11,207 euros per year. The annual costs for the constructed wetland, supported by the association Ökologisch Leben Allermöhe, amount to approx. 25 Euro per person and year (or a maximum of 100 Euro per household and year). They are incurred twice a year for sampling and analysis (COD and BOD), every two years for sludge removal from the Imhoff tank, and through a financial reserve for repairs, replacement and reinvestment. The total costs for the constructed wetland amount to 1,400 euros per year. 4. the voluntary work of the residents is not included in the calculation. |
|
| Socio-cultural | The settlement is legally constituted by a combination of public-law integration of central ecological details in the land purchase contracts of the individual house and property owners with a registered association, through which the shares in common property are administered. | |
| Notes | The Allermöhe Ecological Settlement is one of the pioneers of ecological settlement construction in the Federal Republic of Germany and was the first ecological settlement in Hamburg. Its planning and development history dates back to the 1970s. The 1st construction phase belonged to the ambitious pioneer projects, while the 2nd construction phase took place under more formalised conditions for the developers | |
| Stakeholders | Architect: Vollbracht & Voges Composting toilet systems: Berger Biotechnik GmbH Constructed wetland: AWA engineers city of Hamburg |
|
| Ecological Life Allermöhe e.V., Hamburg | ||
| Link | www.oeko-siedlung-allermoehe.de | |
| Sources |
|
|
Last Updated: December 6, 2020
Similar projects on sdg21:
All project/s of the planning office: ; City region: Hamburg and surrounding area; Country: Germany; Characteristics: 01 - 02 Floors, Semi-detached house, Terraced house, Residential, Eco-settlement; typology: Settlement; Thematic: Building Biology, Green roofs, Grey water purification, Historical projects from 1980, composting or separation toilets, Sustainable water concept, Reed bed treatment plant, Rainwater infiltration, Solar architecture, Free of parking spaces, Winter garden / Glass house















