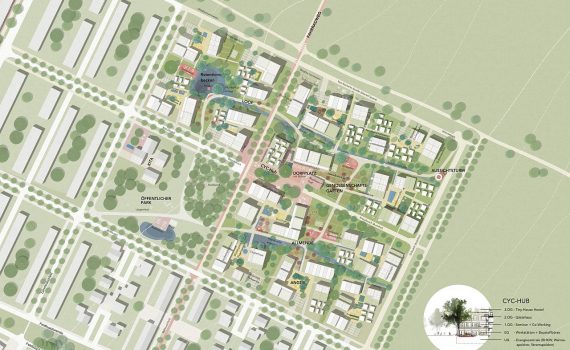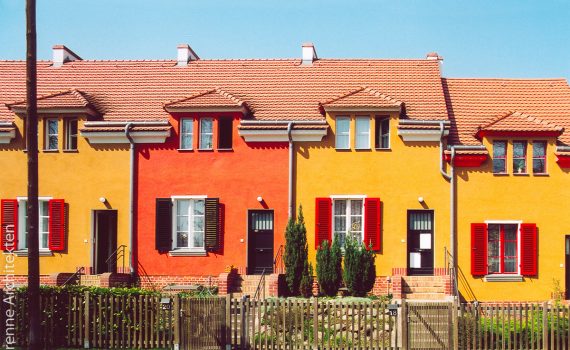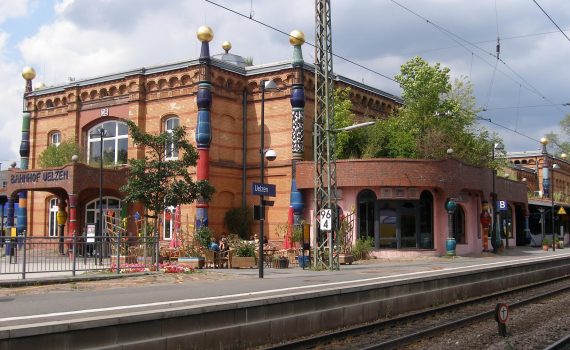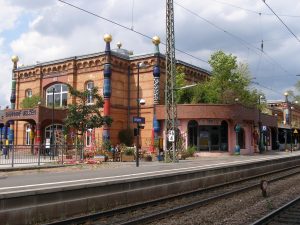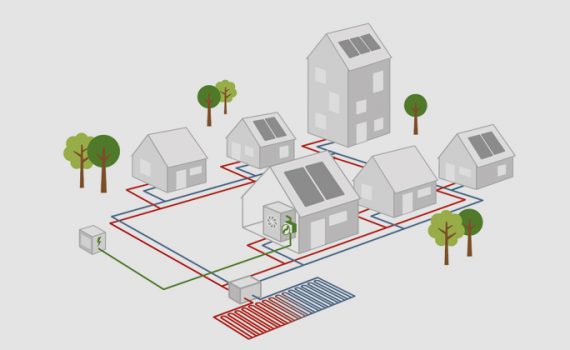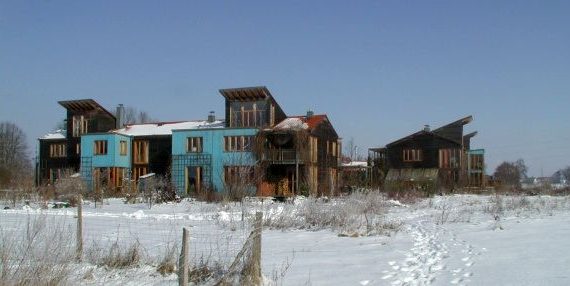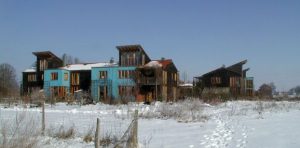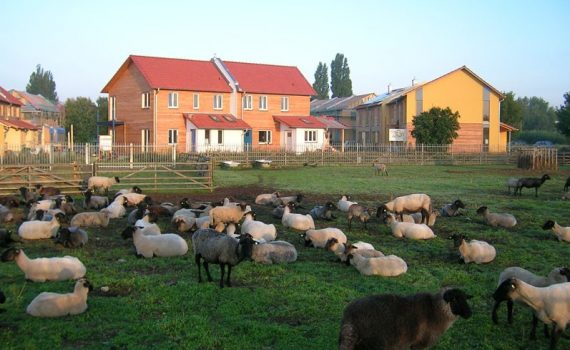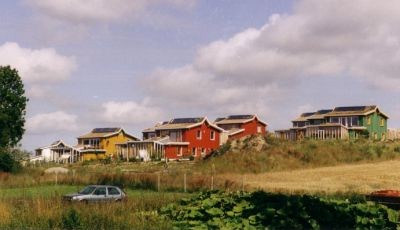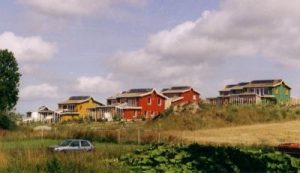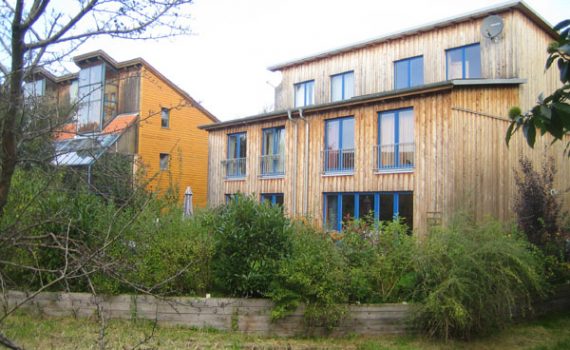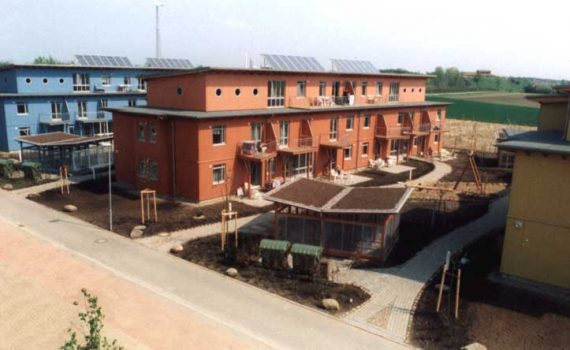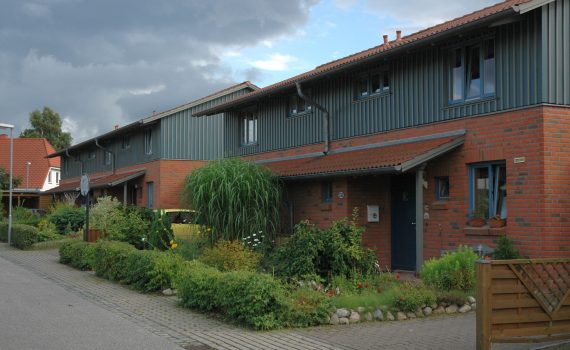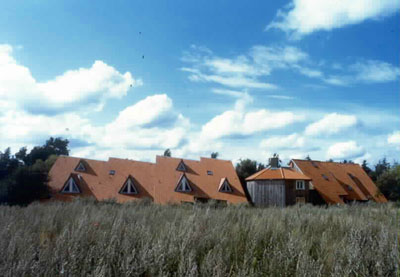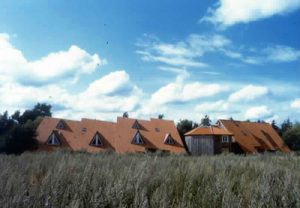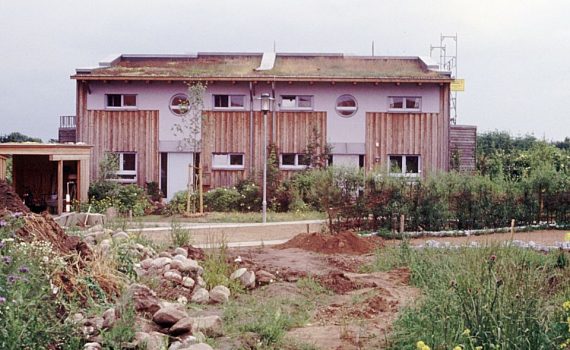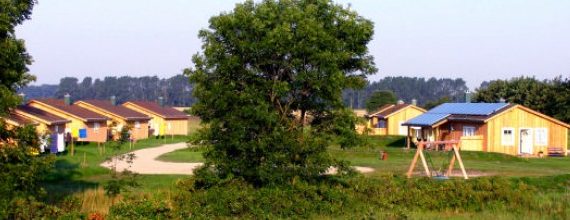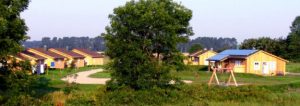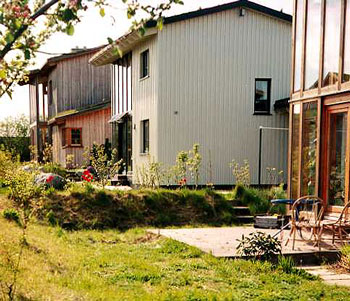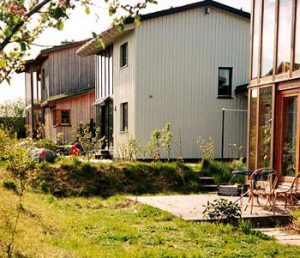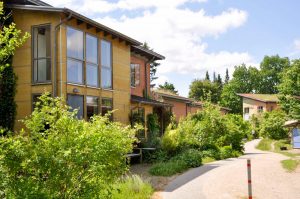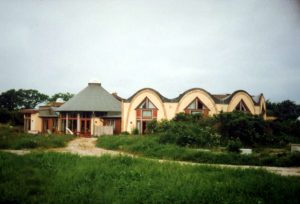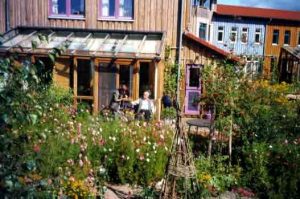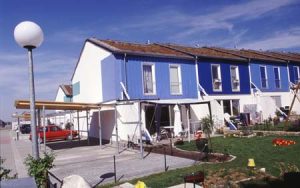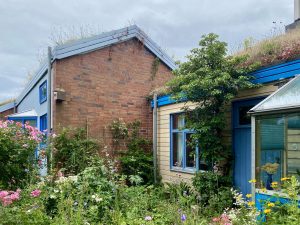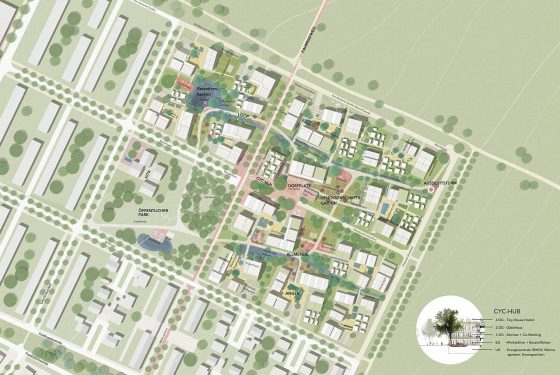 D - 30539 Hanover Kronsberg: adjacent to the Expo-Settlement Hanover-Kronsberg soll das "ecovillage Kronsberg" entstehen. Träger ist die Genossenschaft ecovillage hannover eG, die 2019 gegründet wurde. Die Genossenschaft hat das 49.300 m² große Grundstück 2021 von der Stadt Hannover gekauft. Ab 5/2024 befindet sich die Genossenschaft in einem Insolvenzverfahren in Eigenverwaltung. Fertigstellung: ?
D - 30539 Hanover Kronsberg: adjacent to the Expo-Settlement Hanover-Kronsberg soll das "ecovillage Kronsberg" entstehen. Träger ist die Genossenschaft ecovillage hannover eG, die 2019 gegründet wurde. Die Genossenschaft hat das 49.300 m² große Grundstück 2021 von der Stadt Hannover gekauft. Ab 5/2024 befindet sich die Genossenschaft in einem Insolvenzverfahren in Eigenverwaltung. Fertigstellung: ?
Charakteristik: 01 - 02 Floors
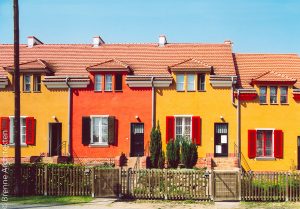 12524 Berlin: Bruno Taut's "Tuschkastensiedlung". 128 flats in 48 storey flats in six apartment blocks and 80 detached houses in rows or as semi-detached houses with 1 to 5 rooms; gross floor area: 14,051 m². Renovation / refurbishment / extension: 1992 to 2002; extension since 2001 and new construction of apartment blocks and terraced houses since 2011. Construction: 1913 to 1916
12524 Berlin: Bruno Taut's "Tuschkastensiedlung". 128 flats in 48 storey flats in six apartment blocks and 80 detached houses in rows or as semi-detached houses with 1 to 5 rooms; gross floor area: 14,051 m². Renovation / refurbishment / extension: 1992 to 2002; extension since 2001 and new construction of apartment blocks and terraced houses since 2011. Construction: 1913 to 1916
![]() D - 50181 Bedburg Kaster: Around 150 residential units on 5.6 hectares are planned in the first resource conservation housing estate of the town of Bedburg and RWE Power. The conservation of natural resources is at the forefront of this project, which is being developed under the name "Factor X", already established in specialist circles. Further key data: 55,500 square metres of living space, around 110 building plots and an extension of the forest kindergarten are planned.
D - 50181 Bedburg Kaster: Around 150 residential units on 5.6 hectares are planned in the first resource conservation housing estate of the town of Bedburg and RWE Power. The conservation of natural resources is at the forefront of this project, which is being developed under the name "Factor X", already established in specialist circles. Further key data: 55,500 square metres of living space, around 110 building plots and an extension of the forest kindergarten are planned.
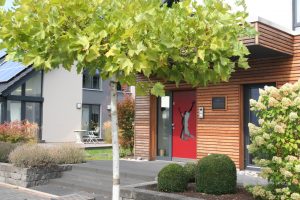 42279 Wuppertal: The exhibition with 19 show houses in the "Efficiency House Plus" building standard on the 18,000 square meter site is a model project of the prefabricated construction industry for the development of energy-efficient settlements, sponsored by the BBSR. All model houses are networked with each other and have a central storage battery so that energy can be generated, stored and distributed collectively. Completion: 2013
42279 Wuppertal: The exhibition with 19 show houses in the "Efficiency House Plus" building standard on the 18,000 square meter site is a model project of the prefabricated construction industry for the development of energy-efficient settlements, sponsored by the BBSR. All model houses are networked with each other and have a central storage battery so that energy can be generated, stored and distributed collectively. Completion: 2013
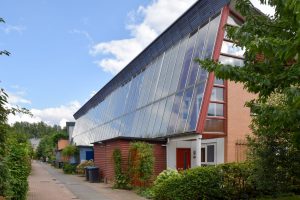 NL - Culemborg: With 240 houses, it is the largest permaculture settlement in Europe and worldwide. It was built with the aim of living there in the most environmentally friendly and self-managed way possible. The founder Marleen Kaptein was convinced from the beginning that people should have the opportunity to shape their environment and take responsibility. Completion: 2009
NL - Culemborg: With 240 houses, it is the largest permaculture settlement in Europe and worldwide. It was built with the aim of living there in the most environmentally friendly and self-managed way possible. The founder Marleen Kaptein was convinced from the beginning that people should have the opportunity to shape their environment and take responsibility. Completion: 2009
 51545 Waldbröhl: the wooden house settlement on the Panarbora site has five tree houses, which are located at a height of up to seven metres. The tree-top apartments offer overnight accommodation with 6, 4, or 2 single beds. Overnight stays can be booked through the German Youth Hostel Association. Completion: 2015
51545 Waldbröhl: the wooden house settlement on the Panarbora site has five tree houses, which are located at a height of up to seven metres. The tree-top apartments offer overnight accommodation with 6, 4, or 2 single beds. Overnight stays can be booked through the German Youth Hostel Association. Completion: 2015
![]() D - 52249 Eschweiler: the municipality of Eschweiler has designated a second Factor X housing estate with 34 plots on 3.1 hectares in the development plan. Construction of the first houses can begin as early as April. Resource- and energy-efficient single-family houses will be built on around 30 plots and four multi-family houses will be built according to the Factor X concept. Further elements of sustainable urban development, such as extensively greened roofs and a central heat supply using wood pellets, are planned. RWE Power is the landowner and developer. The development was completed in spring 2019.
D - 52249 Eschweiler: the municipality of Eschweiler has designated a second Factor X housing estate with 34 plots on 3.1 hectares in the development plan. Construction of the first houses can begin as early as April. Resource- and energy-efficient single-family houses will be built on around 30 plots and four multi-family houses will be built according to the Factor X concept. Further elements of sustainable urban development, such as extensively greened roofs and a central heat supply using wood pellets, are planned. RWE Power is the landowner and developer. The development was completed in spring 2019.
![]() D - 52459 Inden-Altdorf: The municipality of Inden has designated a further Factor X housing estate with 50 plots in the development plan. Construction of the first houses can begin as early as April. Resource-efficient single-family homes, semi-detached houses or terraced houses based on the Factor X concept will be built. RWE Power is the land owner and developer. The development was completed in spring 2019.
D - 52459 Inden-Altdorf: The municipality of Inden has designated a further Factor X housing estate with 50 plots in the development plan. Construction of the first houses can begin as early as April. Resource-efficient single-family homes, semi-detached houses or terraced houses based on the Factor X concept will be built. RWE Power is the land owner and developer. The development was completed in spring 2019.
 D - 73262 Reichenbach an der Fils: In the district of Esslingen in Baden-Württemberg, a new neighbourhood is being built with a so-called "cold local heating network", which will not only heat the 41 houses in an environmentally friendly way in future, but will also contribute to the temperature control in summer. Photovoltaic systems, including storage, which will supply the neighbourhood with home-generated solar power around the clock, round off the energy concept. An innovative local heating supply based on geothermal energy takes centre stage.
D - 73262 Reichenbach an der Fils: In the district of Esslingen in Baden-Württemberg, a new neighbourhood is being built with a so-called "cold local heating network", which will not only heat the 41 houses in an environmentally friendly way in future, but will also contribute to the temperature control in summer. Photovoltaic systems, including storage, which will supply the neighbourhood with home-generated solar power around the clock, round off the energy concept. An innovative local heating supply based on geothermal energy takes centre stage.
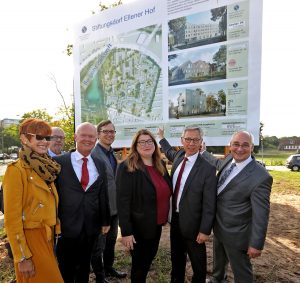
![]() D - 28329 Bremen-Osterholz: At least 500 apartments are planned, which will offer a new home to around 1,000 Bremen residents of all ages and from different social classes and cultures. In close cooperation with the Free Hanseatic City of Bremen, the Bremer Heimstiftung, as the owner of the site, is therefore not only working on new living space. Social institutions, clubs and cultural institutions will also enrich the "Ellener Hof Foundation Village" in the future. In addition, the partners are focusing on attractive green spaces. The respectful treatment of the valuable stock of trees, bushes and vegetation on the property is the basis and an integral part of all planning. Construction began on 7.9.2018. Planned completion: 2025(?)
D - 28329 Bremen-Osterholz: At least 500 apartments are planned, which will offer a new home to around 1,000 Bremen residents of all ages and from different social classes and cultures. In close cooperation with the Free Hanseatic City of Bremen, the Bremer Heimstiftung, as the owner of the site, is therefore not only working on new living space. Social institutions, clubs and cultural institutions will also enrich the "Ellener Hof Foundation Village" in the future. In addition, the partners are focusing on attractive green spaces. The respectful treatment of the valuable stock of trees, bushes and vegetation on the property is the basis and an integral part of all planning. Construction began on 7.9.2018. Planned completion: 2025(?)
12351 Berlin-Neukölln: Atrium-Living courts les Palétuviers, 21 WE, Arch. Fritz Matzinger, project address: Ibisweg 19. From originally 600 interested parties, two atrium houses were built for a housing cooperative for 21 people. Construction period: 1990 to 1992
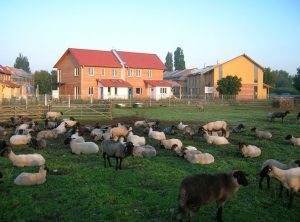 12487 Berlin-Johannisthal: 20 houses with 22 residential units (KfW 40-60) for 70 small and large people, ecological housing project. Number of parking spaces: 0.3 PkWs/WE, 100 m² solar collectors (50 kW), 23 kW photovoltaic system, 99 kW wood pellet system (with exhaust gas heat exchanger, downstream flue gas scrubber and condensate heat exchanger), 600 m³ grey water system, completion: 2007
12487 Berlin-Johannisthal: 20 houses with 22 residential units (KfW 40-60) for 70 small and large people, ecological housing project. Number of parking spaces: 0.3 PkWs/WE, 100 m² solar collectors (50 kW), 23 kW photovoltaic system, 99 kW wood pellet system (with exhaust gas heat exchanger, downstream flue gas scrubber and condensate heat exchanger), 600 m³ grey water system, completion: 2007
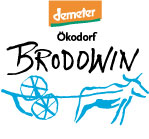 16230 Brodowin: Domespace seminar house and eco-centre, independent regional development, promotion of ecological business start-ups, soft tourism, conversion of a former LPG to ecological farming.
16230 Brodowin: Domespace seminar house and eco-centre, independent regional development, promotion of ecological business start-ups, soft tourism, conversion of a former LPG to ecological farming.
![]() 16515 Oranienburg: The Eden Estate was founded in 1893 as "Vegetarische Obstbaukolonie Eden e.G.m.b.H.". The 18 founding members aimed to create "a co-operative settlement on a land reform basis, exclusively for vegetarians". In 1901, the articles of association were amended and since then, anyone who was "committed to a healthy lifestyle" could become a member of the co-operative. The Eden garden city estate developed a multi-layered horticulture. To this day, there is a guideline "Organic horticulture" and specifications for the "Ecological building and settlement". Completion: 1914
16515 Oranienburg: The Eden Estate was founded in 1893 as "Vegetarische Obstbaukolonie Eden e.G.m.b.H.". The 18 founding members aimed to create "a co-operative settlement on a land reform basis, exclusively for vegetarians". In 1901, the articles of association were amended and since then, anyone who was "committed to a healthy lifestyle" could become a member of the co-operative. The Eden garden city estate developed a multi-layered horticulture. To this day, there is a guideline "Organic horticulture" and specifications for the "Ecological building and settlement". Completion: 1914
18507 Grimmen-Hohenwieden: Living, working and organising leisure time together - this is the concept of the SOS Village Community Grimmen-Hohenwieden. People with learning and mental disabilities are welcome, supported and encouraged in four house communities with a total of 32 places, in external training living with 25 places in eight flats, in outpatient assisted living and in the nine work areas of the workshop for disabled people (WfbM).
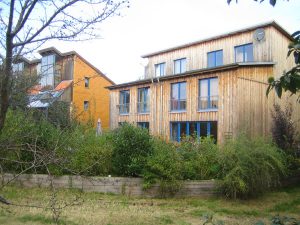 21035 Hamburg-Allermöhe: 36 completed units in semi-detached and terraced houses, one of the older ecological housing estates in Germany; largely built from 1985-96, the last house was built in 2003. Compost toilets, reed sewage treatment plant, biological building materials. "Interessengemeinschaft Ökologisches Bauen Allermöhe", planning/construction management: J. Lupp architect; Vollbracht und Bäumer architects; T. Keidel, M. Uhlenhaut, Hamburg; Cordes, Rotenburg/ Wümme. Awards Timber Construction Prize Northern Germany 1988.
21035 Hamburg-Allermöhe: 36 completed units in semi-detached and terraced houses, one of the older ecological housing estates in Germany; largely built from 1985-96, the last house was built in 2003. Compost toilets, reed sewage treatment plant, biological building materials. "Interessengemeinschaft Ökologisches Bauen Allermöhe", planning/construction management: J. Lupp architect; Vollbracht und Bäumer architects; T. Keidel, M. Uhlenhaut, Hamburg; Cordes, Rotenburg/ Wümme. Awards Timber Construction Prize Northern Germany 1988.
22926 Ahrensburg: A total of four two-storey refugee residential buildings in timber construction were built at three locations. The construction time was twelve weeks. Size of the houses: 240 square meters of living space for 25 people. Architects: Hörnes architectural office, Ahrensburg. Completion: 2016
22926 AhrensburgSite area: 6.4 ha; 15 houses with 1 - 14 flats with high ecological standards (110 units); 40% of the built-up area for commercial use. Largest residential project with living and working in Schleswig-Holstein. Completion: 2012
22926 Ahrensburg: 24 flats on 7,000 sqm plot, owners' association, KfW 40 standard, wood pellet heating and solar thermal system, ecologically safe building materials (free of asbestos, CFC, PCB and as far as possible PVC). Completion: 2007
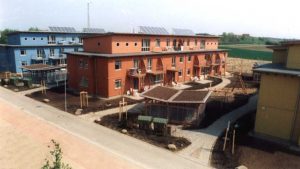 23569 Lübeck-Kücknitz: 36 social housing units in 3 buildings in low-energy and timber construction with a total living space of 2,213 m². Pilot project as part of the "Resource-saving construction" programme funded by the state of Schleswig-Holstein. The main premise in the implementation of this pilot project was the synthesis of healthy living, energy and cost-saving construction with child and family-friendly floor plans. Completion: 1998
23569 Lübeck-Kücknitz: 36 social housing units in 3 buildings in low-energy and timber construction with a total living space of 2,213 m². Pilot project as part of the "Resource-saving construction" programme funded by the state of Schleswig-Holstein. The main premise in the implementation of this pilot project was the synthesis of healthy living, energy and cost-saving construction with child and family-friendly floor plans. Completion: 1998
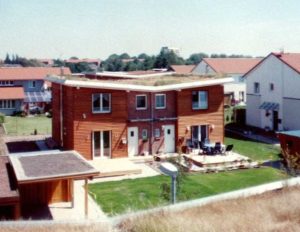 23500 Lübeck-Moisling: New construction of 75 flats as semi-detached houses (30x) and detached houses (5x) in timber construction. A special feature was a high proportion of own labour, which was credited instead of equity. Some of the houses were built as so-called "butterfly houses". The construction costs were less than 1000 euros per square metre of living space. Completion: 1999
23500 Lübeck-Moisling: New construction of 75 flats as semi-detached houses (30x) and detached houses (5x) in timber construction. A special feature was a high proportion of own labour, which was credited instead of equity. Some of the houses were built as so-called "butterfly houses". The construction costs were less than 1000 euros per square metre of living space. Completion: 1999
 23617 Stockelsdorf: 24 flats in 13 terraced houses, two semi-detached houses, 1 detached house (and ... ?). Timber frame construction with solid infill (bricks) in the south façade and highly insulated infill (cellulose) in the north façades. Conservatories, combined heat and power unit, rainwater utilisation, PVC-free construction, healthy living materials and paintwork. Architectural partnership Rolf Zeschke (Bad Schwartau) & Uwe Witaszek. Completion: ~1997
23617 Stockelsdorf: 24 flats in 13 terraced houses, two semi-detached houses, 1 detached house (and ... ?). Timber frame construction with solid infill (bricks) in the south façade and highly insulated infill (cellulose) in the north façades. Conservatories, combined heat and power unit, rainwater utilisation, PVC-free construction, healthy living materials and paintwork. Architectural partnership Rolf Zeschke (Bad Schwartau) & Uwe Witaszek. Completion: ~1997
23881 MöllnThe project: 26 low-energy houses in timber frame construction with plots of approx. 230 - 410 square metres have been built on a construction area of approx. 8,000 square metres in the Doktorhof area of Mölln. The aim was to save costs and space with the help of the "Quadro-Haus" concept. The estate was built with the support of the state subsidy programme "Resource-saving construction". Completion: ~1999
24159 Kiel-Pries: In 7 buildings around a car-free courtyard of approx. 6,500 m², a total of 27 apartments between approx. 40 and approx. 125 m² living space and a community house with a grass roof, as well as an organic food store in an existing building have been created in a space-saving architecture. Four of the buildings are new constructions, in the other two buildings old building substance was redeveloped. Completion: 2003
![]() 25704 Meldorf: 5 ecological detached and semi-detached houses are being built in the immediate vicinity of Naturbau Meldorf's depot. In addition, there is the possibility for a construction/residential group to help design a cross-generational project on a plot for a further 5 to 8 apartments.
25704 Meldorf: 5 ecological detached and semi-detached houses are being built in the immediate vicinity of Naturbau Meldorf's depot. In addition, there is the possibility for a construction/residential group to help design a cross-generational project on a plot for a further 5 to 8 apartments.
25704 Meldorf, district of Dithmarschen: Ecological settlement "Roter Sand". In 3 years an ecological settlement with 21 WEs in single-family houses, semi-detached houses and a 4-family house was built, which is characterized by its diverse exterior design and its multi-layered social structure. Completion: 1995(?)

