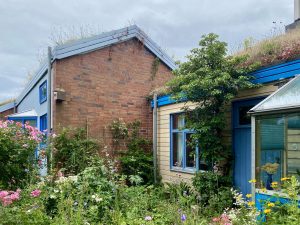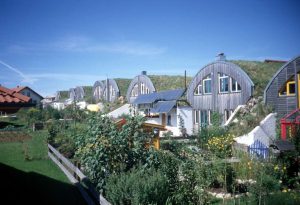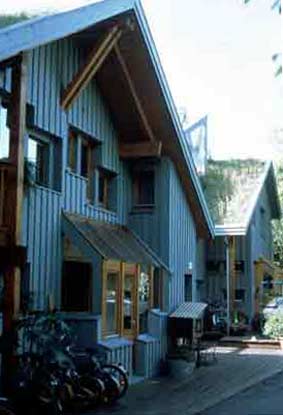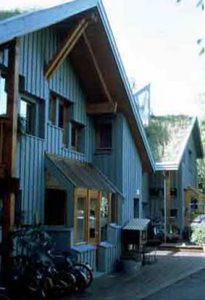 30659 Hanover-BothfeldPlanning: Bookhoff und Rentrop, 69 flats, very high share of own work, grass roof, construction costs: 550 Euro/m² (without own work share), total construction costs: 950 Euro/m², occupation: 1984 to 1987
30659 Hanover-BothfeldPlanning: Bookhoff und Rentrop, 69 flats, very high share of own work, grass roof, construction costs: 550 Euro/m² (without own work share), total construction costs: 950 Euro/m², occupation: 1984 to 1987
| Street | In the meadow kamp |
| Building type(s) | Settlement with two-storey single-family terraced houses (partly with rear houses) in row construction as new building |
| Form(s) of Ownership: | Owner-occupied houses; rear houses partly rented. Residents' group, organized as GbR |
| Location: | Situated on the outskirts of the district Bothfeld in the northeast of Hanover, which is characterised by various residential buildings. |
| Size (WE) | 69 (plus potentially 28 in the rear buildings) |
| Residents | approx. 350 |
| Project development |
The starting point was the construction of the Free Waldorf School to the east; some of those involved there wanted to build nearby themselves ("unity of living-learning-working"), and a community of builders was quickly formed. The architect of the Waldorf School, Rentrop, and the previous head of "special planning" in the town planning office, Boockhoff, formed an office and began an intensive residents' process for this project. Because of the "self-help" (cooperation in construction) sought by the residents, three "self-help teachers" were hired to prepare instructions for use and provide practical assistance. |
| Completion | 1984/85 |
| Urban planning |
The settlement is accessed by a slightly offset road in east-west direction, from which to both sides, south and north, residential streets with 9- 11 houses each depart. The rows of houses are oriented east-west; the spectacular thing, also visible from the street, is the lush grass roof landscape, which takes on a slightly hilly character. GFZ : 0,7 |
| Architecture |
terraced houses (7- 8 m wide) and garden courtyard houses (approx. 10 m wide), living areas from 60- 220 sqm (# 17) no cellars, instead storage rooms in the entrance area and closet rooms inside the apartments |
| Ecology | |
| Floor | Space-saving construction; partial flexibility of use of the houses (rear houses). Reduction of all development areas (fire brigade, refuse collection, parking spaces). |
| Waste/water | Drinking water protection, infiltration of rainwater |
| Waste | Composting, waste prevention |
| Energy | Winter gardens, passive solar energy, energy saving, transparent consumption billing; several central heating systems |
| Building materials / Building biology | Environmentally friendly building materials; wooden facades; chemically untreated wood, natural-based paints
Bricked bulkheads (bricks) as partition walls between the houses, prefabricated wooden panels for the outer walls and inside; gable outer walls additionally clinkered, because the bricks of the walls are not frost-proof - cheap production from the former GDR ! (# 31) |
| Traffic | Car-free residential roads Parking spaces on the access road, partly carports/garages The main access road is heavily trafficked due to the access function to the Waldorf Kindergarten, therefore it is extended, but swung to calm the traffic. |
| Outdoor facilities | Natural open space design; grass roofs, little sealed surfaces. Partly garden courtyard houses with small gardens, as well as small terraced house gardens |
| Climate | Pleasant indoor climate (climate buffer through grass roofs), protection of microclimate, indoor climate |
| Construction costs | 1000 Euro / sqm living space (# 18) [construction costs 1985, converted into Euro; without taking inflation into account]. Residents' own construction 15 % of pure construction costs (# 18) Total construction cost 930 euros / sqm net floor area (# 31)All pipes (water, sewage, electricity, telephone, heating lines) run in channels through the rows of houses; access roads therefore without underlying pipes, they can therefore be designed "in a cheap and ecological way, without asphalt, without paving, without drainage: 'economical, free and green' ". (# 18) No basement |
| Notes | One of the early, larger owner-occupied housing estates of ecological construction, ecological concept with economical use of technology. At the time it was built, it was a sensational and widely publicized ecological project with grass roofs according to the "Minke" system (clay construction professor from Kassel); also an impressive complex because of its size. |
| Contact | Architecture: Boockhoff & Rentrop, Hanover |
| City Planning Office Hanover 0511/168 - 4474 | |
| Links | www.haz.de/...Grasdachsiedlung ...becomes-30... (May 2014) |
| Sources |
|
|
On the aerial photo e.g. at GoogleMaps the grass roofs can be seen well:
Larger map view |
Last Updated: 25 March 2021
Similar projects on sdg21:
All project/s of the planning office: Boockhoff & Rentrop; Urban region: Hanover and surrounding area; Country: Germany; Characteristics: 01 - 02 Floors, Single-family house, Terraced house, Eco-settlement; typology: Settlement; Thematic: Green roofs, Own contribution, Common areas, Historical projects from 1980, NaWaRohs, Rainwater infiltration, Free of parking spaces, Winter garden / Glass house












