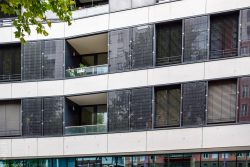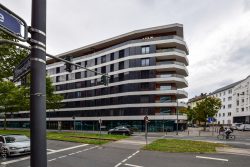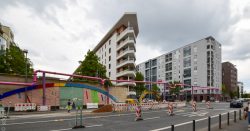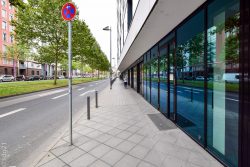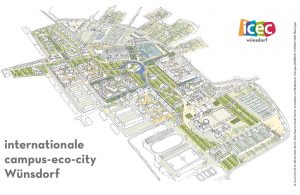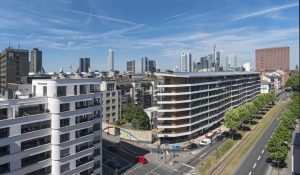 60327 Frankfurt: Energy-plus building, BMUB-supported. 74 residential units and 2 commercial units, gross floor area: 11,700 m². The building itself generates the energy required by the residents for heating, ventilation, water heating, household, elevator and general electricity. The energy supply including electricity is included in the flat rate rent. Surpluses can be used by the residents for e-mobility. Completion: 2015
60327 Frankfurt: Energy-plus building, BMUB-supported. 74 residential units and 2 commercial units, gross floor area: 11,700 m². The building itself generates the energy required by the residents for heating, ventilation, water heating, household, elevator and general electricity. The energy supply including electricity is included in the flat rate rent. Surpluses can be used by the residents for e-mobility. Completion: 2015
Address
Speicherstraße 20 - 26, 60327 Frankfurt/Main, Germany
Stakeholders
Housing developer: ABG Frankfurt Holding Wohnungsbau-und Beteiligungs GmbH
Architecture: HHS Planer + Architekten AG, Kassel
Construction supervision: schneider+schumacher Planungsgesellschaft mbH, Frankfurt am Main
Energy
Heating energy requirement: 18 kWh/m²a
Photovoltaics: Roof system with 250 kWp (approx. 246 MWh) and 120 kWp (approx. 55 MWh) via the façade modules
A/V ratio: 0.34 (comparatively little compact)
Wastewater heat recovery
Building construction
Hybrid construction: Primary load-bearing structure in reinforced concrete (floor slabs and bulkhead partition walls)
Facade and roof elements in timber frame construction (100 elements in the size of 3 m * 12 m)
Economics
The comparison of life cycle costs showed that the subsidies offset the additional costs of 12% compared to a passive house.
Two- to four-room apartments are offered for rent in sizes ranging from 60 to 120 square metres. The average rent is 13.50 euros/m². This includes the energy supply, including electricity, as a flat-rate rent. This saves the housing company accounting costs.
Certification: Efficiency house plus
Awards
Martin Elsaesser plaque of the BDA 2018
Architecture Award Building Integrated Solar Technology 2017 (2nd prize/recognition)
DGNB Award "Sustainable Building" Top 3 ("most innovative multi-storey residential building in Europe")
European Solar Prize 2015
Sources
DETAILgreen 2/2015, p.52- 59
Lecture pdf about the timber hybrid construction of the Aktiv-Plushhaus:
www.forum-holzbau.com/pdf/71_IHF_2015_Wiege.pdf
HHS Kassel: www.hhs.ag/...aktiv-stadthaus-frankfurt.de.html
ABG Frankfurt: www.abg-fh.com/...speicherstrasse...
Last Updated: February 18, 2021
Similar projects on sdg21:
All project/s of the planning office: Manfred Hegger; Urban region: Frankfurt and surrounding area; Country: Germany; Characteristics: 07-10-storey, Multi-storey housing; typology: Building; Thematic: Photovoltaics, Mixed wood construction, Model building, PlusEnergyHouse, Plusenergiesiedlung, Solar architecture

